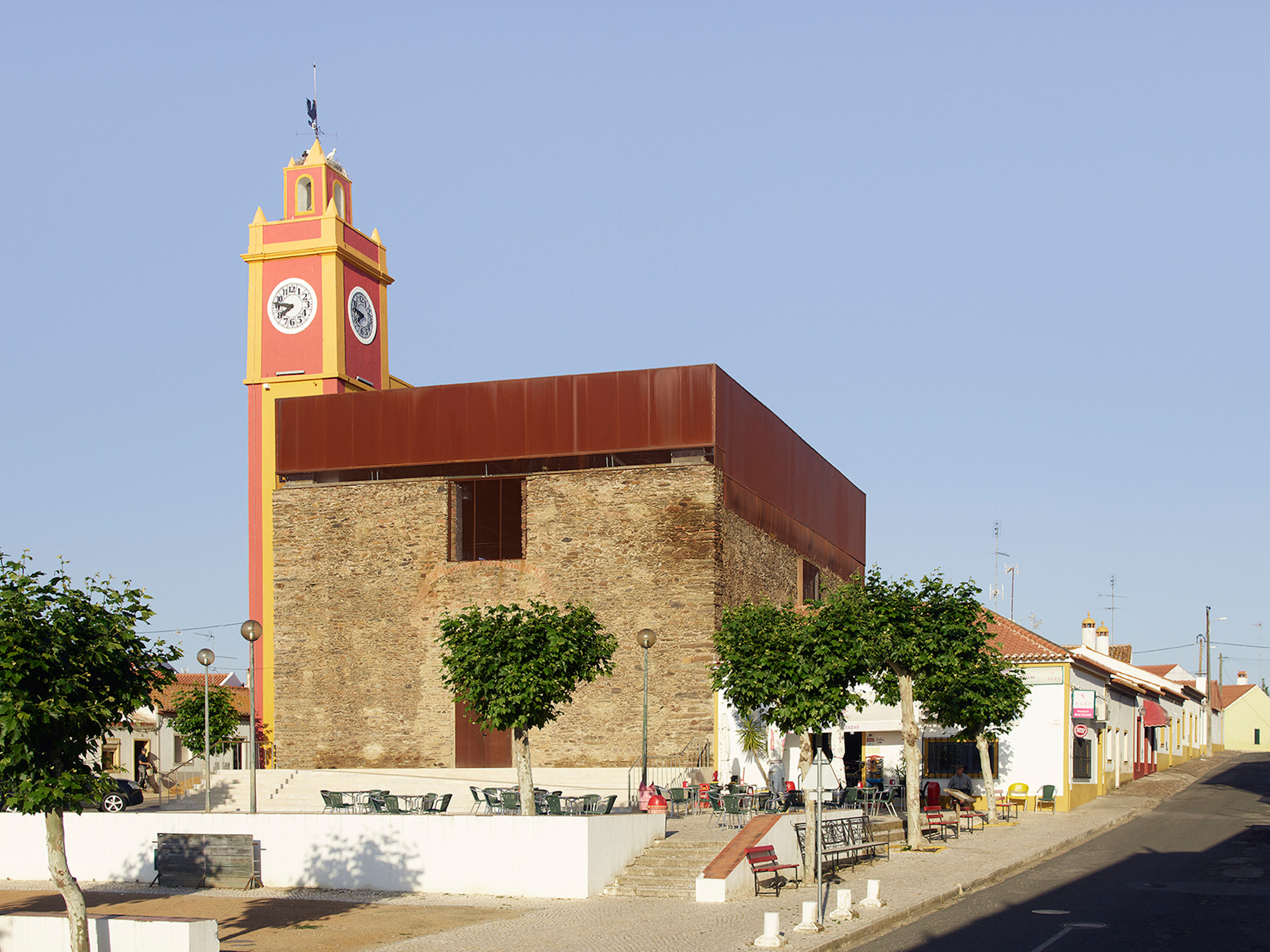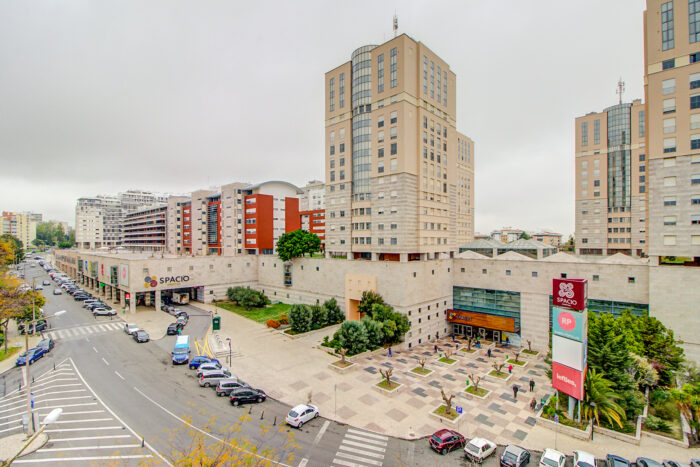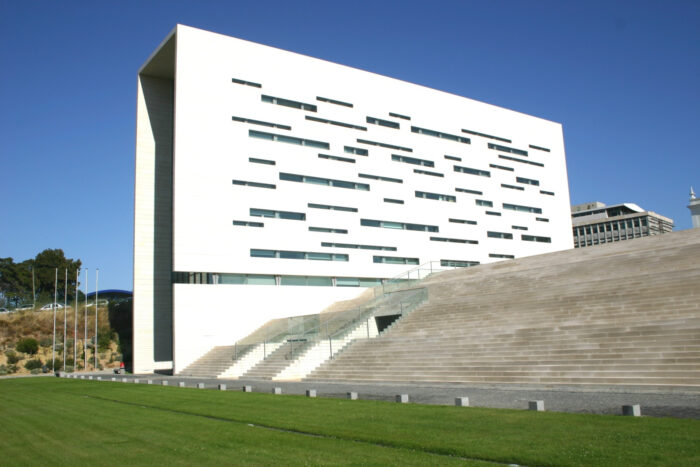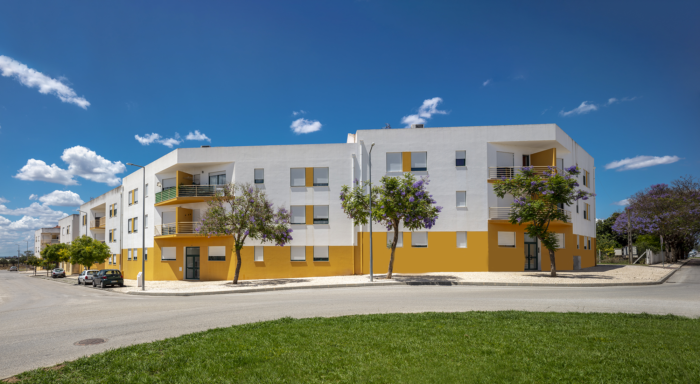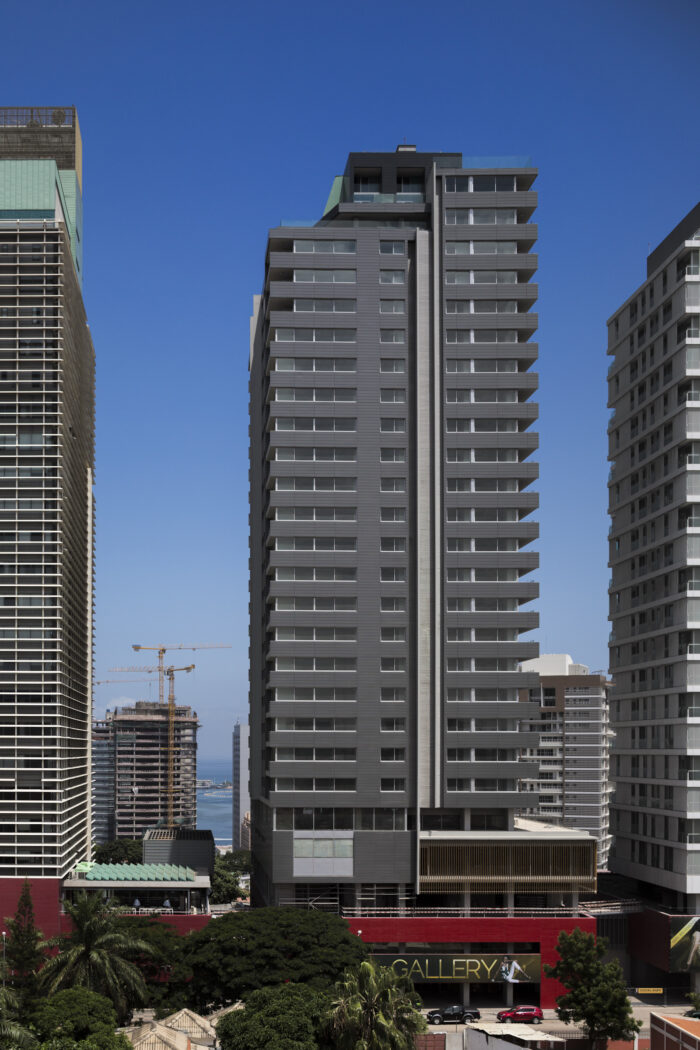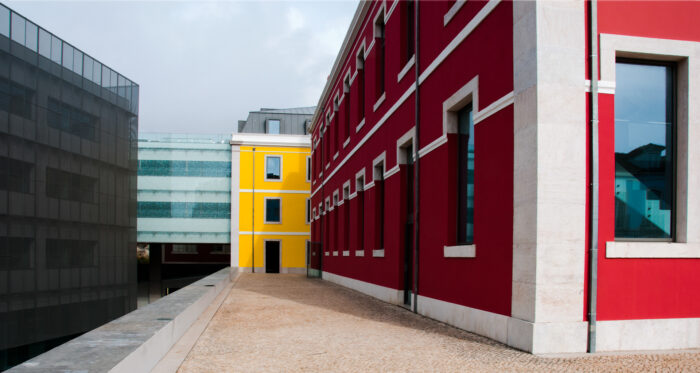Amareleja Clock Tower
- Location: Amareleja, Portugal
- Solution: Buildings
- Type: Rehabilitation, Art, culture and sports, Civic, social and religious
- Architecture: Ateliermob
- Client: Câmara Municipal de Moura
- Scope: Foundations and structure, sewerage and water supply
- Area: 650m2
- Project: 2016
- Construction: 2018-2019
- Photography: Ateliermob
- See on Google Maps
Amareleja Clock Tower
- Location: Amareleja, Portugal
- Solution: Buildings
- Type: Rehabilitation, Art, culture and sports, Civic, social and religious
- Architecture: Ateliermob
- Client: Câmara Municipal de Moura
- Scope: Foundations and structure, sewerage and water supply
- Area: 650m2
- Project: 2016
- Construction: 2018-2019
- Photography: Ateliermob
- Ver no Google Maps
The building popularly known as the Clock Tower is a never completed construction. Over the years, the construction of walls and arches guarded by the tower (the tallest element in the entire village) would have been many things, among which, a burial place in the 19th century due to a plague crisis that hit that land of Alentejo.
The proposed project was the completion of the building, namely, the realization of its roof, creating, in its interior, a multipurpose space that could host programs of a religious, cultural nature or events of the most diverse nature, as it happened before going into construction.
It was intended to provide the Clock Tower with a removable roof, allowing a limited area of the multipurpose room to, in specific events, enjoy an outdoor area. The intervention also extended to outdoor spaces in order to create new accesses.
The intervention included the execution of partial demolitions, including openings; the demolition of existing sections of roof in the sacristy and the main altar; the removal of existing plasters; the repair of cracks in the exterior and interior walls; the buffering of existing openings with fitted stone masonry, similar to the existing one, based on consolidation mortar; the repair and reinforcement of masonry walls in specific intervention areas (altar); the execution of new interior ground floors in the area of the nave of the church / hall, in the area of the altar / stage and in the area of the sacristy / toilets; the execution of mezzanines in the area of the nave of the church / hall and in the area of the altar / stage and, finally, the execution of metal roofs in the area of the nave of the church / hall, in the area of the altar / stage and in the area of the sacristy / Sanitary.
