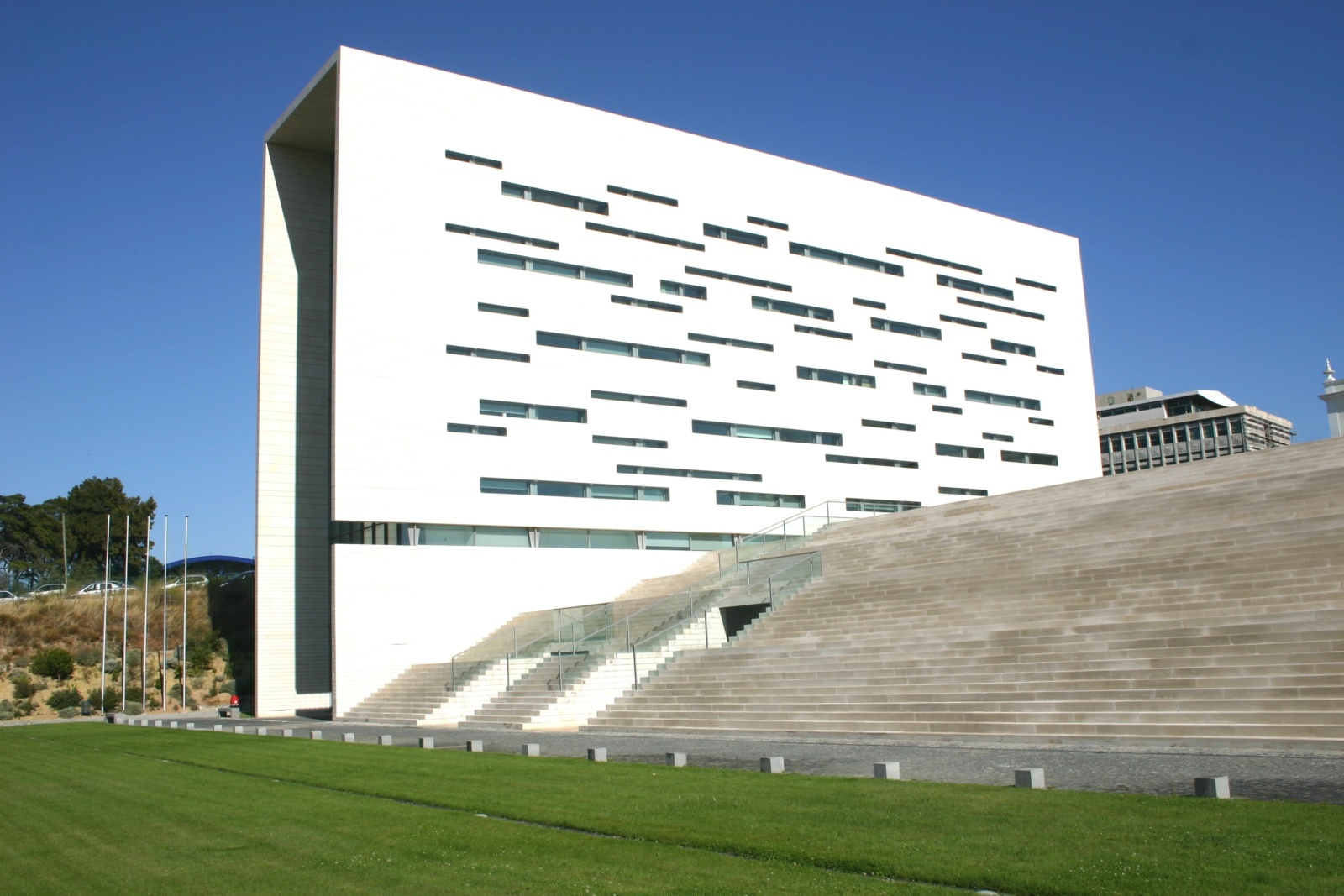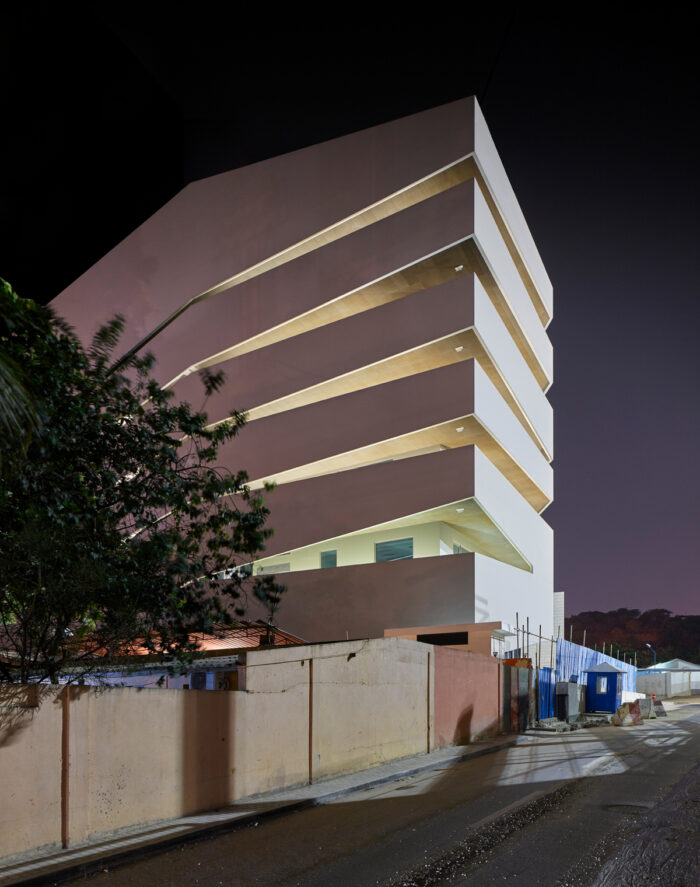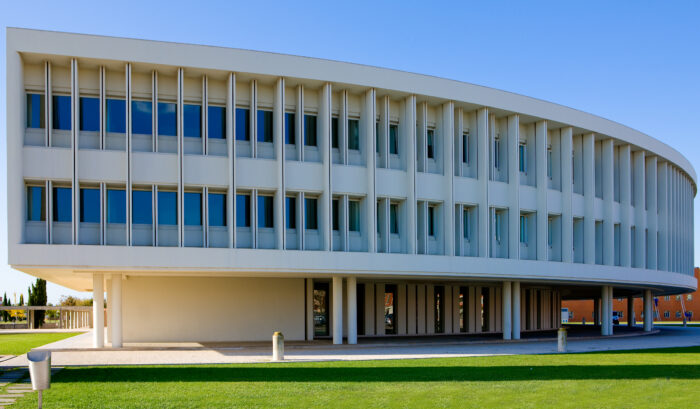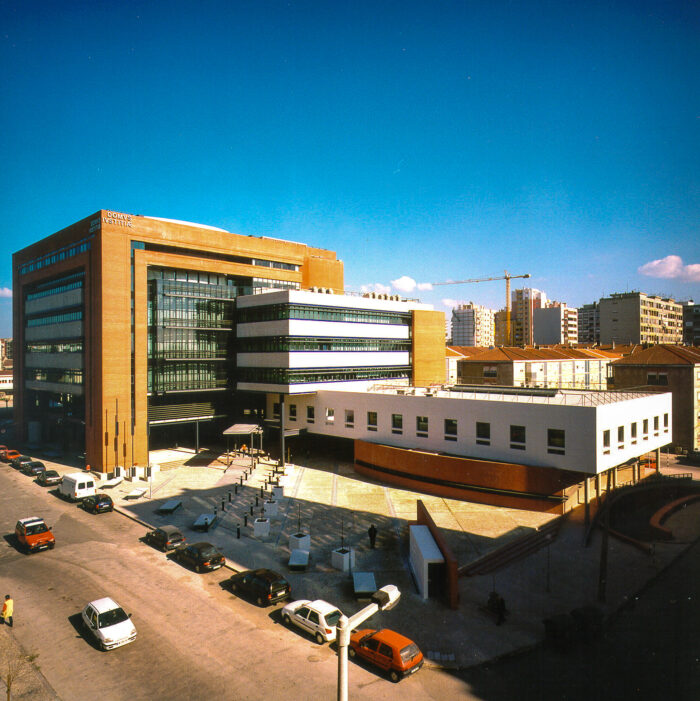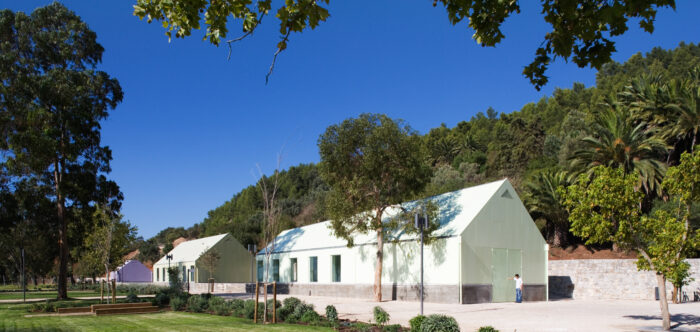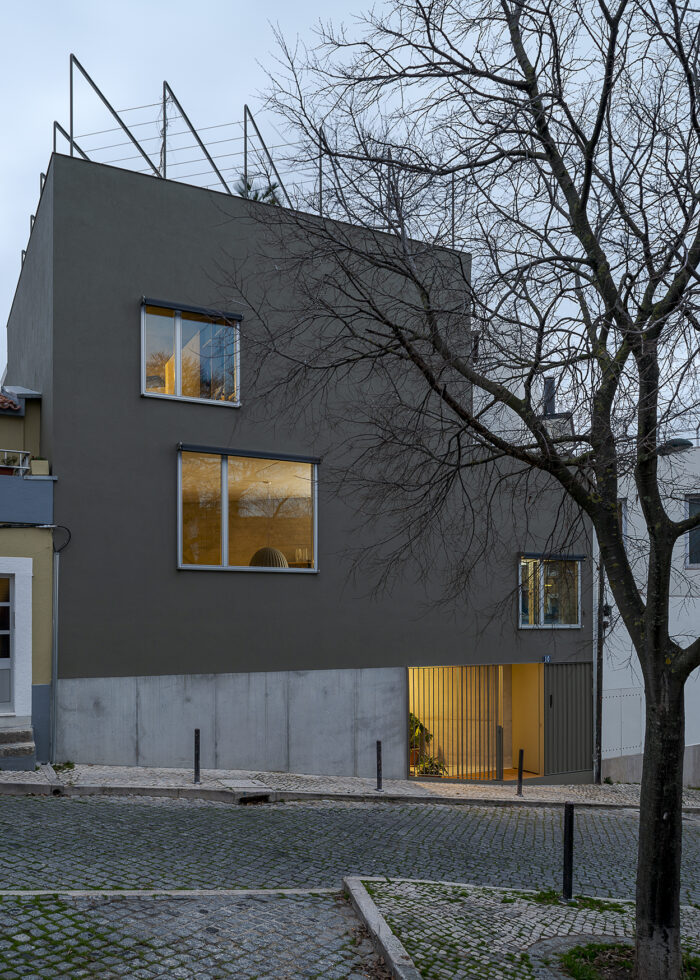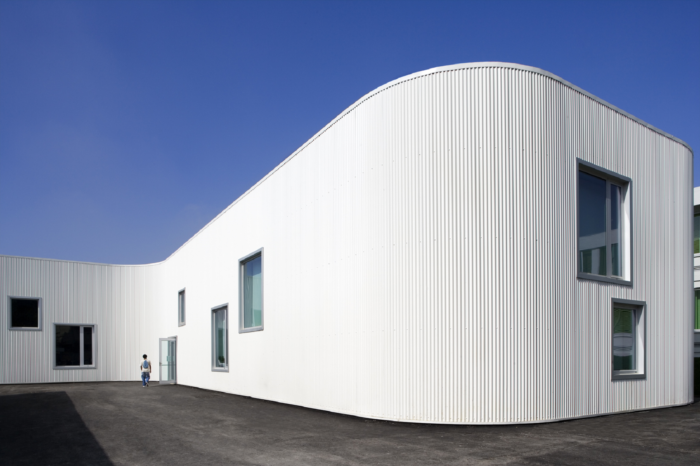Rectorate of Nova University Lisbon
- Location: Lisbon, Portugal
- Solution: Buildings
- Type: Education
- Architecture: Aires Mateus e Associados
- Client: Universidade Nova e Lisboa
- Scope: Foundations and structures
- Area: 11400m2
- Project: 1999
- Construction: 2002
- Photography: YERUN
- See on Google Maps
Rectorate of Nova University Lisbon
- Location: Lisbon, Portugal
- Solution: Buildings
- Type: Education
- Architecture: Aires Mateus e Associados
- Client: Universidade Nova e Lisboa
- Scope: Foundations and structures
- Area: 11400m2
- Project: 1999
- Construction: 2002
- Photography: YERUN
- Ver no Google Maps
Located on the Campolide Campus, the Rectorate building of the Nova University Lisbon, received in 2002 the Valmor Award. The building consists of reinforced concrete and prestressed reinforced concrete structures, forming orthogonal frames in both directions, comprising columns, walls, beams and slabs, and is divided into three structural bodies.
Its plan, on the North side of the University's site, inserts it in the terrain modeling, making the transition from the 102.0 level to the 95.0 level. It has a foundation consisting of a fully buried floor at an elevation 92.0 (Floor -1) and two semi-buried floors (Floor 0 at an elevation 95.0 and Floor 1 at an elevation 99.0). This foundation's ceiling is ensured by a sloping slab, developing in a stairway from height 95.0, which corresponds to the threshold level in the north access of the building, up to level 102.0. At this level, the flat slab is the pavement of a square that frames the rest of the building, which develops in height, on its East facade. Under this square are located the two Auditoriums, the Atrium, the Senate Room and the various support compartments. The building grows seven more floors (Floor 2 to 7 and roof) and, on its west facade, rectangular openings were introduced, staggered on several levels.
North of these buildings and next to them, occupying the entire length of its North facade and below the ground floor, there is another structural body with two underground floors, intended for car parking. The area that separates this body from the other two previously described is used as a technical gallery and passageway for ventilation and drainage of the parking lot.
