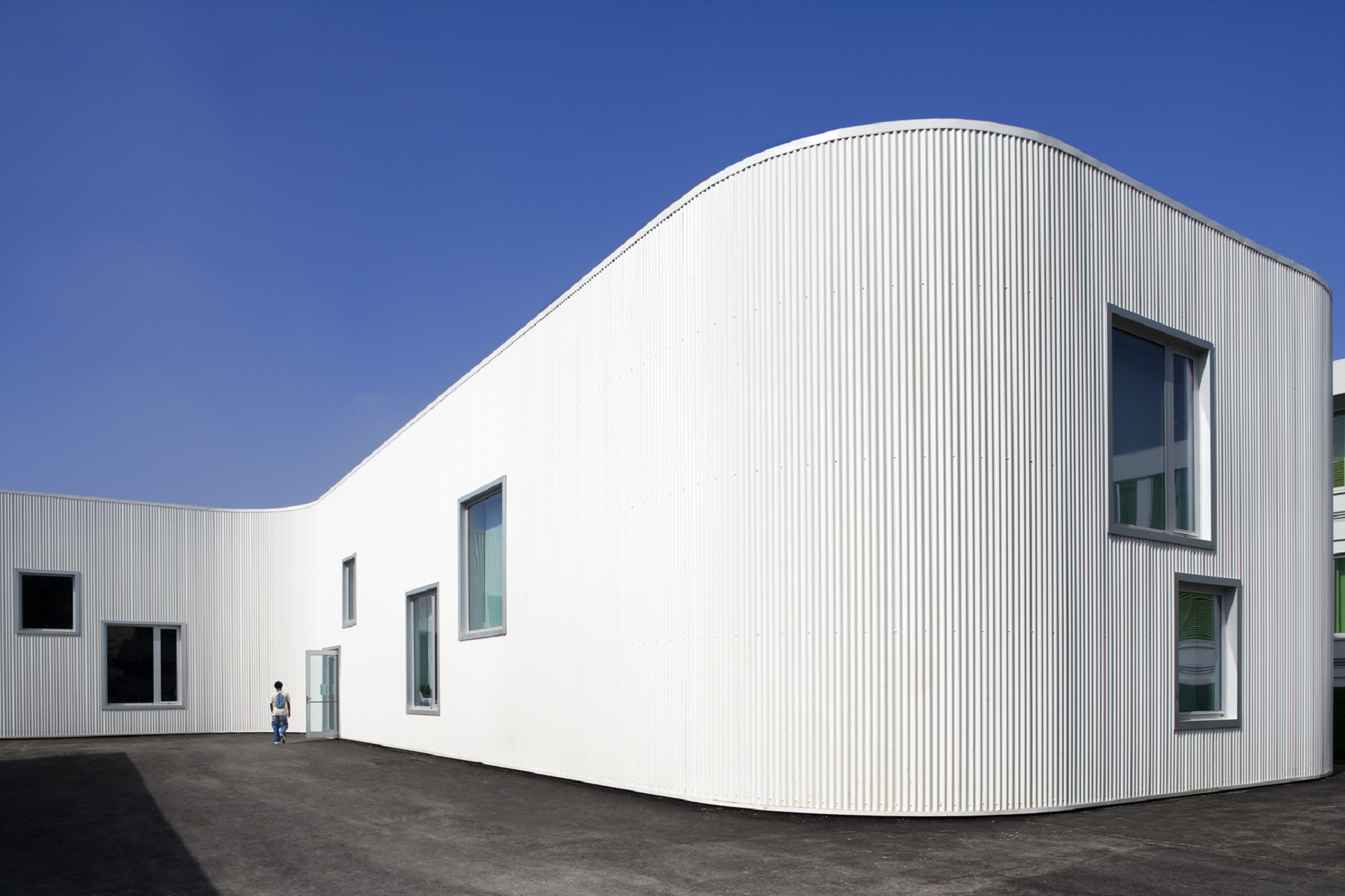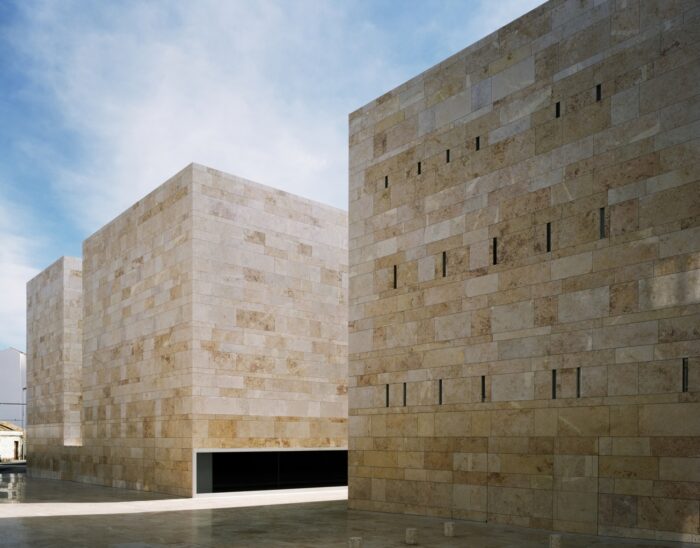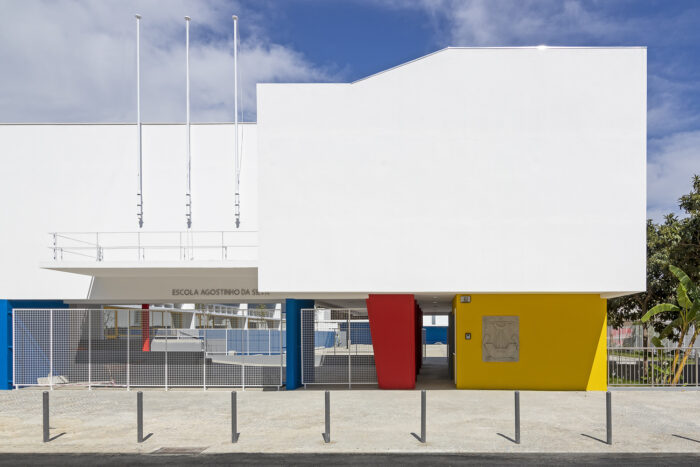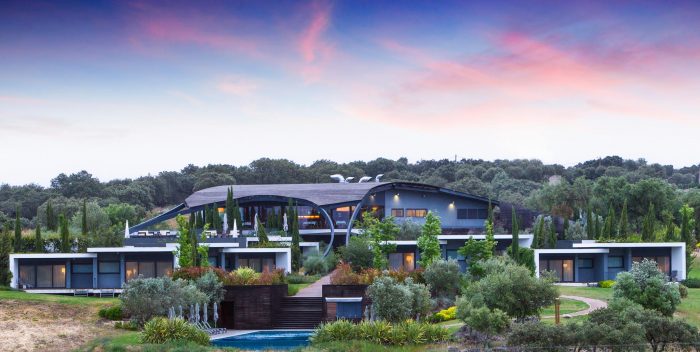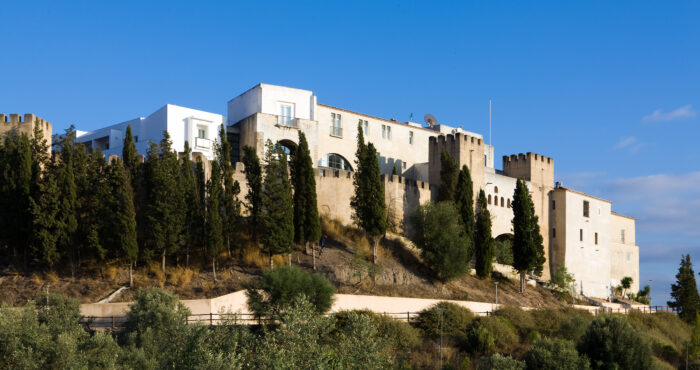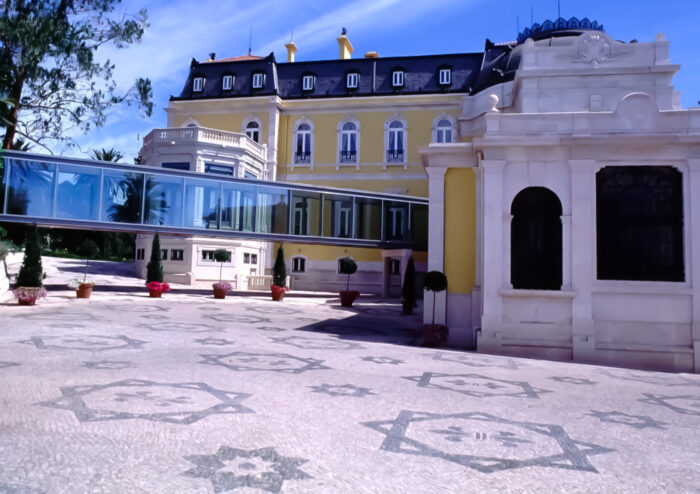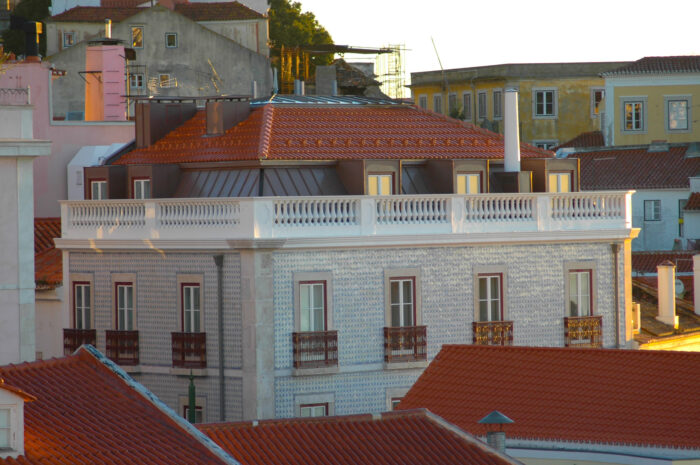D. Dinis Secondary School
- Location: Lisbon, Portugal
- Solution: Buildings
- Type: Rehabilitation, Education
- Architecture: Bak Gordon Arquitectos
- Client: Parque Escolar
- Scope: Foundations and structures, water supply and sewerage
- Area: Remodelling: 7850m2 New construction: 2520m2 Exterior: 14254m2
- Project: 2007
- Construction: 2009
- Photography: Fernando Guerra FG+SG
- Contractor: Mota Engil
- See on Google Maps
D. Dinis Secondary School
- Location: Lisbon, Portugal
- Solution: Buildings
- Type: Rehabilitation, Education
- Architecture: Bak Gordon Arquitectos
- Client: Parque Escolar
- Scope: Foundations and structures, water supply and sewerage
- Area: Remodelling: 7850m2 New construction: 2520m2 Exterior: 14254m2
- Project: 2007
- Construction: 2009
- Photography: Fernando Guerra FG+SG
- Contractor: Mota Engil
- Ver no Google Maps
The original building of D. Dinis Secondary School was built in 1972, on the basis of the “Normalized Study of Standard Schools”, developed by Architect Maria do Carmo Matos. The intervention of modernization included not only the repair of the structures of the existing buildings, but also the construction of a new building, located in the center of the existing pavilions, connecting them to each other, and comprising the main entrance, library, teachers’ lounges and study rooms. It also comprises the expansion of the sports hall and the remodelling of the outdoor areas, including the construction of a new guard house, joined to the PT and to a rubbish area, and the construction of outdoor covered spaces and supporting walls.
The new building is a single structural block with a ground floor, a partial upper floor and a roof. The facades and roof are formed of a steel framed structure, in H-profiles. The reinforced masonry facades were constructed with wall girts in UPE profiles. The cladding system of the external facade consists of galvanized wall corrugated sheet panels. The roof purlins are I-profiles, and support the sandwich roof panels that includes thermal insulation and waterproofing. The 1st floor structures are in reinforced concrete, completely independent of the facade and roof steel structures.
The existing sports hall building was extended with a new side wing, to the South, along its entire length. An independent block was created from the existing one. The existing building and its addition are only connected by the roof, where the new trusses are supported by the existing columns. It is developed on a ground floor, an upper floor, partial roofs and a general shed roof. The upper floor structures are in reinforced concrete, with a flat slab supported by columns. Roof steel structures are similar to the existing ones.
