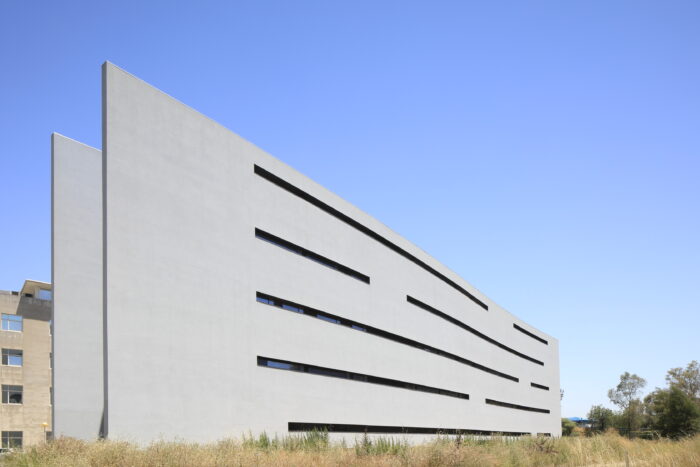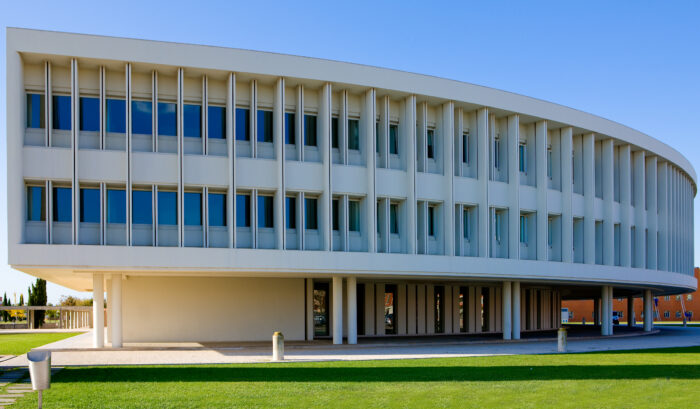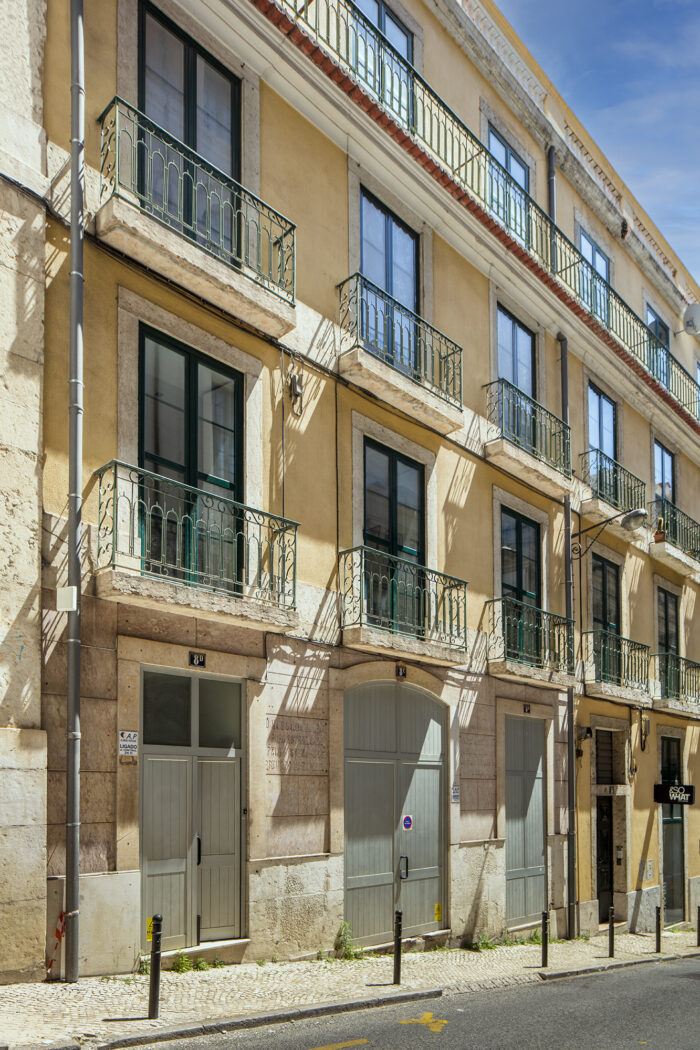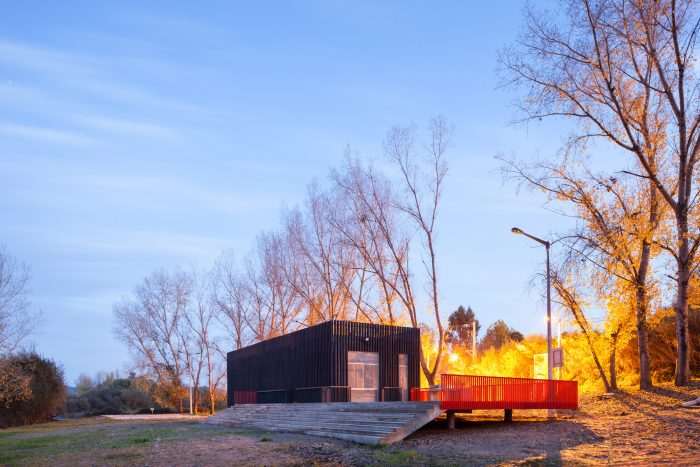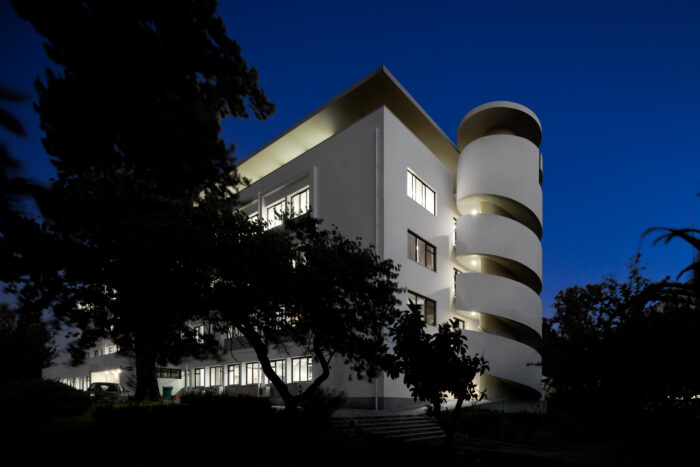Heron Castilho
- Location: Lisbon, Portugal
- Solution: Buildings
- Type: Offices, Rehabilitation
- Promoter: Heron Building
- Architecture: Henrique Tavares Chicó, Francisco Conceição Silva, J. Pedro Conceição Silva e Pedro Luís Quitério
- Scope: Foundations and structures
- Area: 13400m2
- Project: 1989/1991
- Construction: 1992
- Photography: Rodrigo Cabral
- Contractor: Teixeira Duarte
- See on Google Maps
Heron Castilho
- Location: Lisbon, Portugal
- Solution: Buildings
- Type: Offices, Rehabilitation
- Promoter: Heron Building
- Architecture: Henrique Tavares Chicó, Francisco Conceição Silva, J. Pedro Conceição Silva e Pedro Luís Quitério
- Scope: Foundations and structures
- Area: 13400m2
- Project: 1989/1991
- Construction: 1992
- Photography: Rodrigo Cabral
- Contractor: Teixeira Duarte
- Ver no Google Maps
A corner building, flanked by Rua Braamcamp and Rua Castilho, with an original 1921 design by Manuel Norte Júnior, for residential and commercial use, the interior of which has been demolished, apart from the façades facing the aforementioned streets, which feature decorative elements in the Art Nouveau style and classical language. Originally, the building had a partial basement, five upper floors and an attic floor with a hipped roof.
The intervention was based on changing the use to residential, commercial and services, extending the building by 3 more basements for car parking and 6 more floors for offices, above the top of the original façade, completely covered in glass.
The structures are reinforced concrete framed structures, made up of columns and walls, and waffle slabs with recoverable moulds. The floors, defining a geometry in plan that resembles a diamond, develop around a central core, where two stair cores and two lift cores are located. On floors 11 and 12 there is a setback in the façades, which on floor 11 was achieved by building a new alignment of columns to delimit the floor, which rest directly on the slab of floor 10. The HVAC equipment is located on the terrace of floor 12 and the generator sets are located inside. A water tank has been installed on the roof of the 12th floor.
The excavations were carried out using embedded retaining walls built with the king post wall method with additional support provided by ground anchors installed through the wall.

