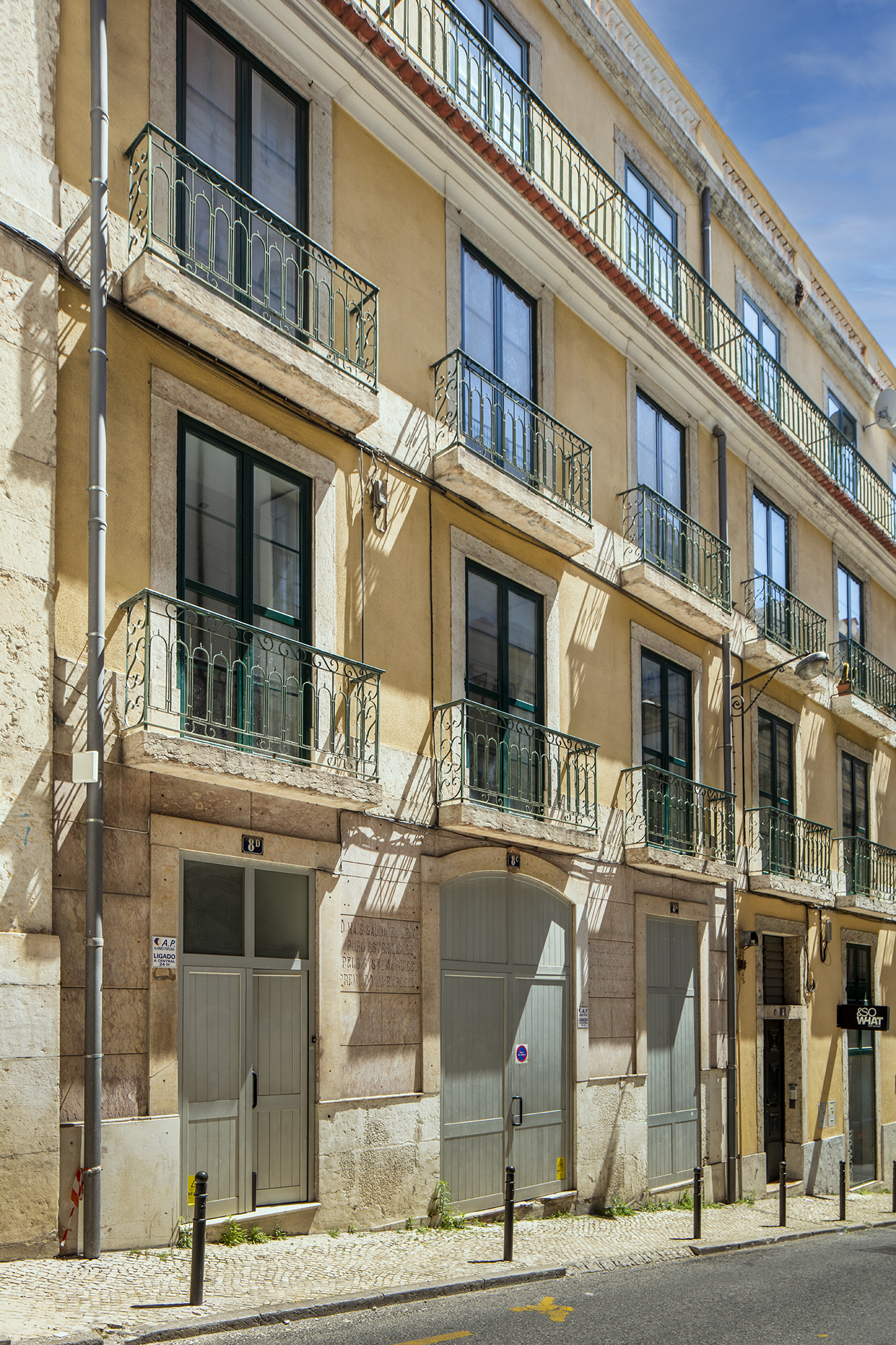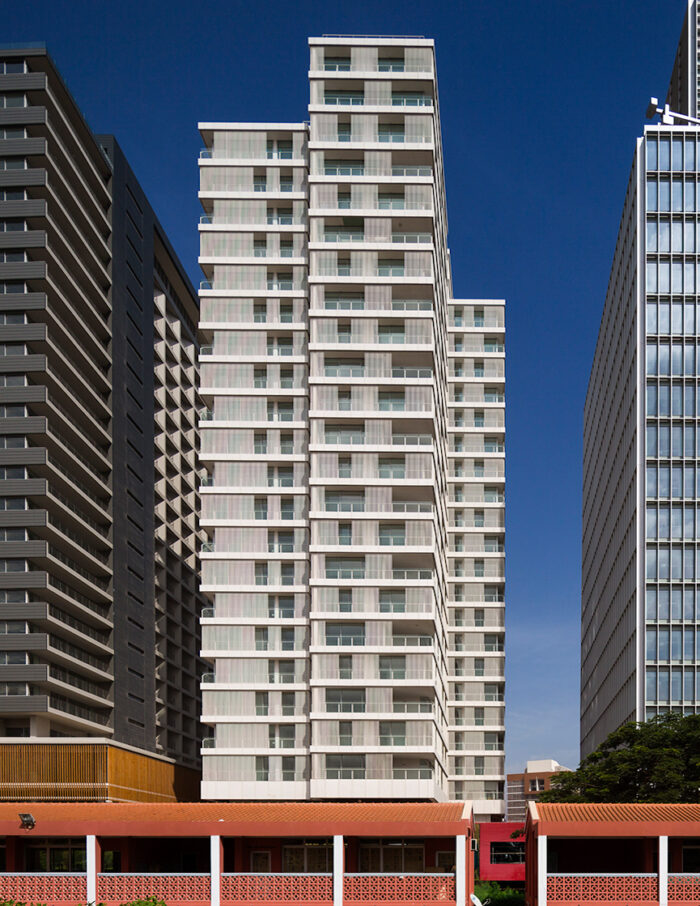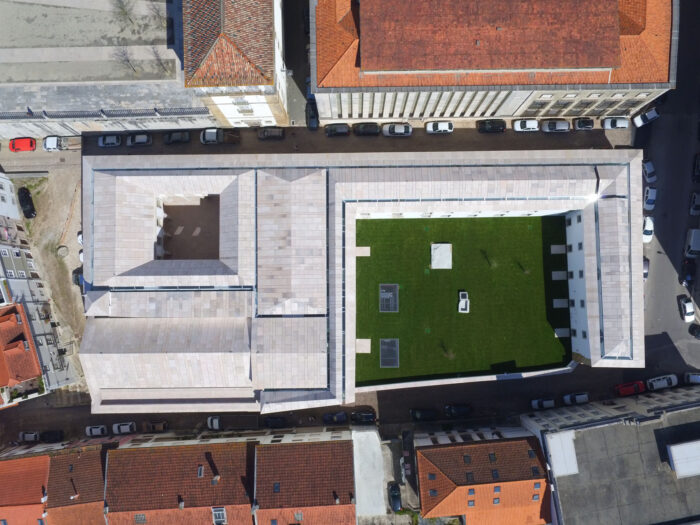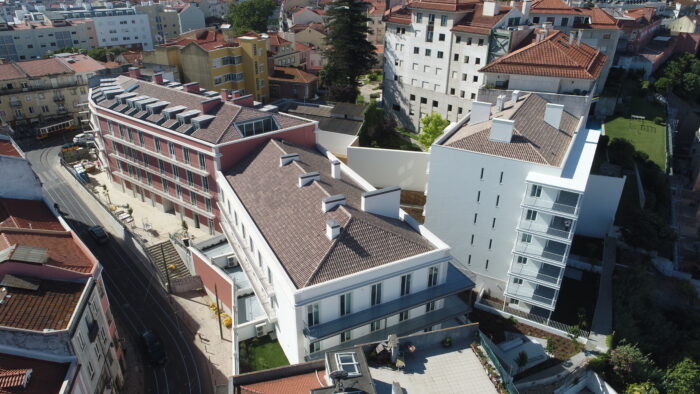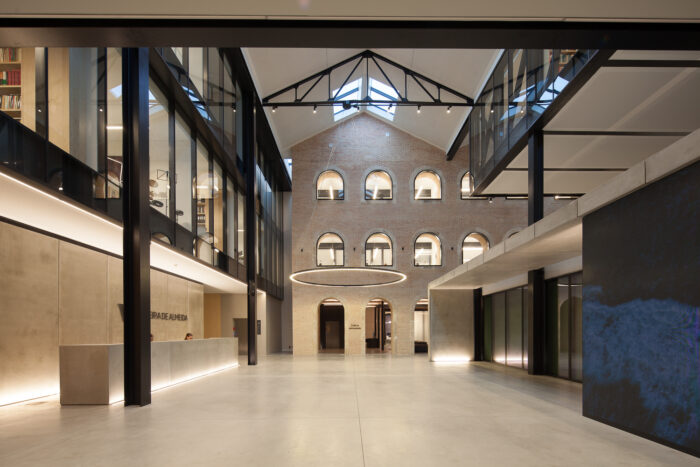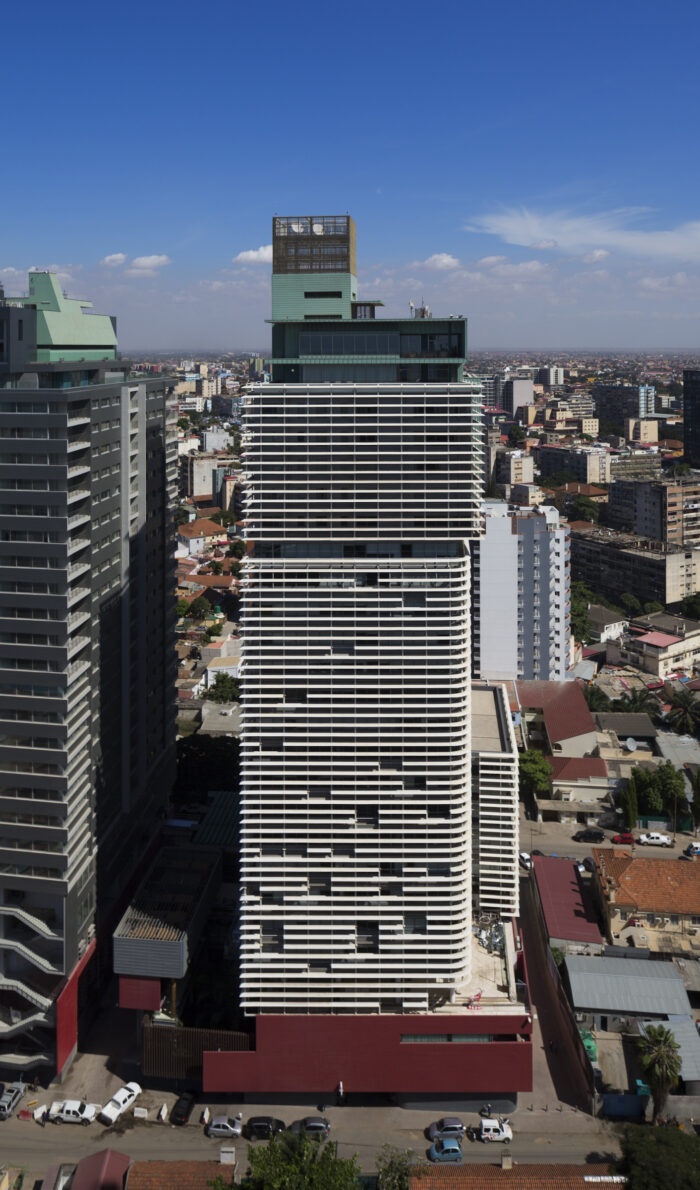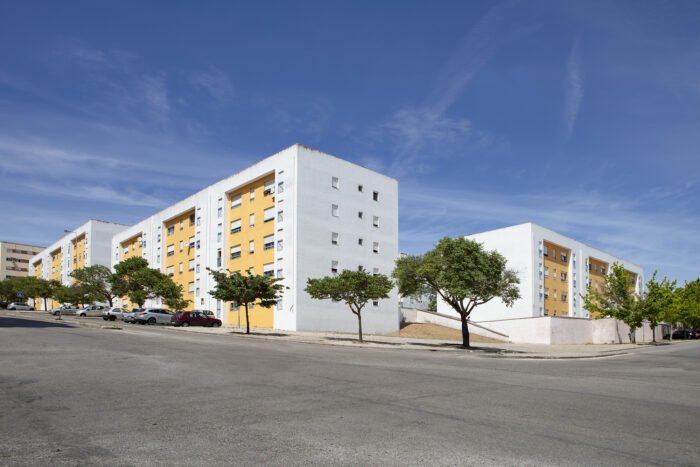Rehabilitation of the Building located at R. Nova da Trindade
- Location: Lisbon, Portugal
- Solution: Buildings
- Type: Housing, Rehabilitation
- Architecture: MAS Projectos de Arquitectura, Lda. + Nuno Cordeiro Arquitecto + Rui Cunha Arquitecto
- Client: Humberto Nunes L. Mendes de Oliveira
- Scope: Foundations and structures and demolitions
- Area: 900m2
- Project: 2011
- Construction: 2013
- Photography: Rodrigo Cabral
- Contractor: X-Log Construção
- See on Google Maps
Rehabilitation of the Building located at R. Nova da Trindade
- Location: Lisbon, Portugal
- Solution: Buildings
- Type: Housing, Rehabilitation
- Architecture: MAS Projectos de Arquitectura, Lda. + Nuno Cordeiro Arquitecto + Rui Cunha Arquitecto
- Client: Humberto Nunes L. Mendes de Oliveira
- Scope: Foundations and structures and demolitions
- Area: 900m2
- Project: 2011
- Construction: 2013
- Photography: Rodrigo Cabral
- Contractor: X-Log Construção
- Ver no Google Maps
This is a late Pombalino residential building, and its main load-bearing structure consists of rubble stone masonry walls at facades and party walls, interior frontal walls and tabique partition walls, that have been partially or entirely demolished as a result of previous work.
The intervention, which focused on the left side of the building and covered all the floors, was highly complex, due to the need to restore the structural integrity of the building following an intervention embargoed by the Lisbon City Council, which had weakened most of the existing structures. This intervention, coordinated by the condominium's administration, also had the challenge of reconciling the work of three different architects, each contracted to work on a different floor.
The aim was to strengthen the existing structures in order to improve the building's seismic resistance, in accordance with current regulations, using materials that are compatible with the existing ones, not forgetting the reversibility of the proposed solutions whenever possible.
Of particular note is the consolidation and strengthen of the exterior walls using a reinforced concrete layer applied to the inside of the walls; restoration of the existing frontal walls to preserve; rehabilitation of the floors, including strengthening with LSF profiles; construction of the new intermediate floor in steel and wood structures, and rehabilitation of the roof structure.
