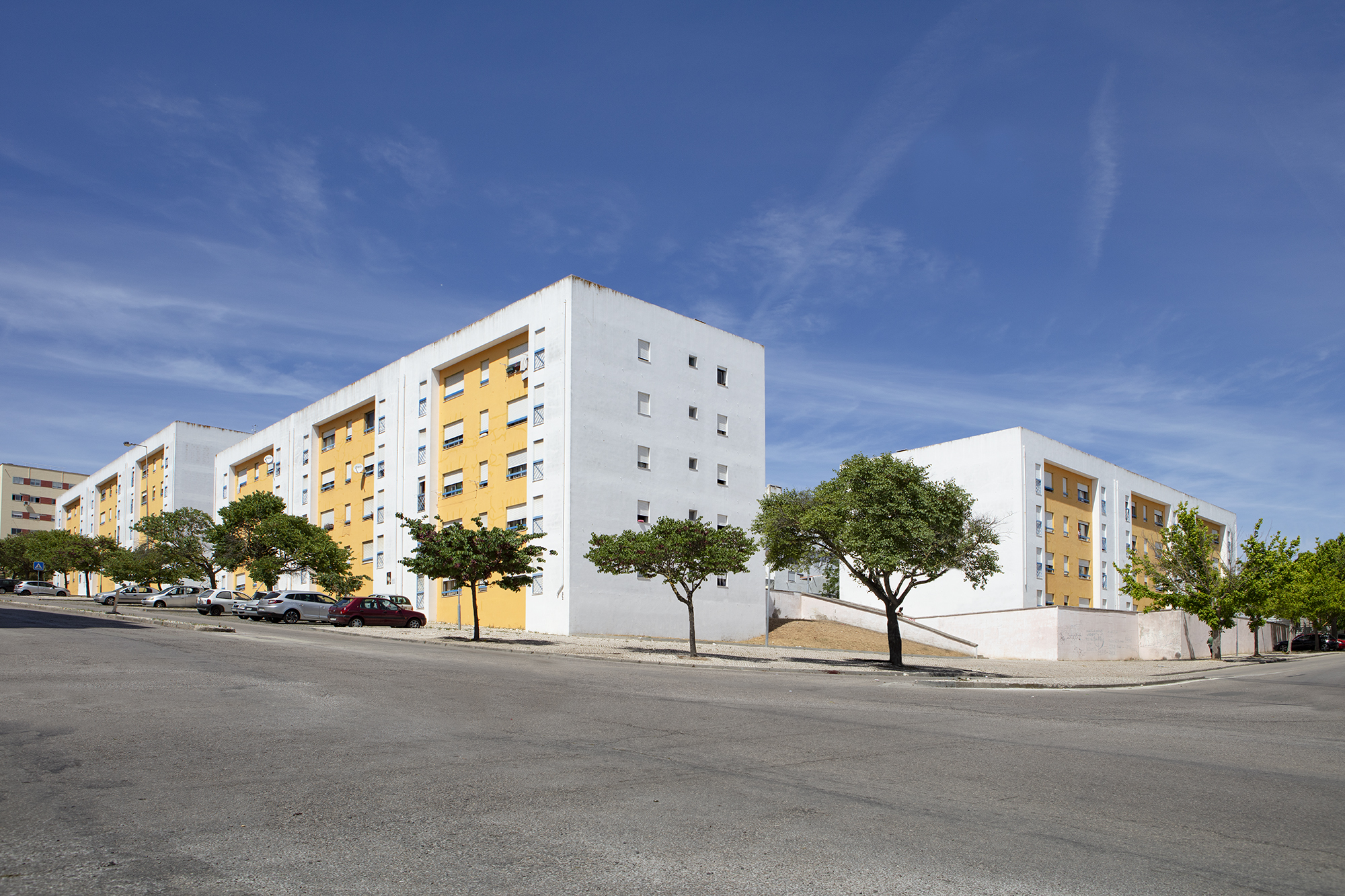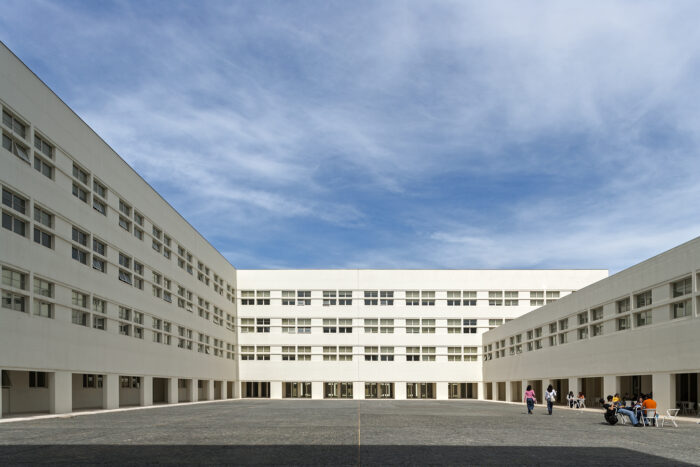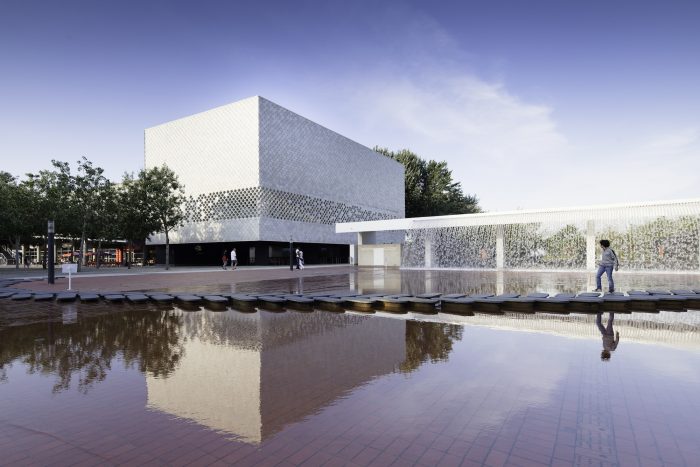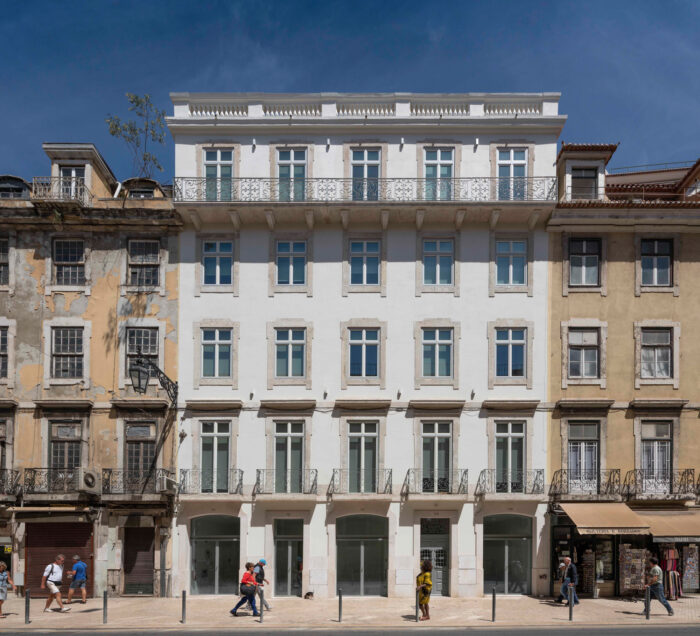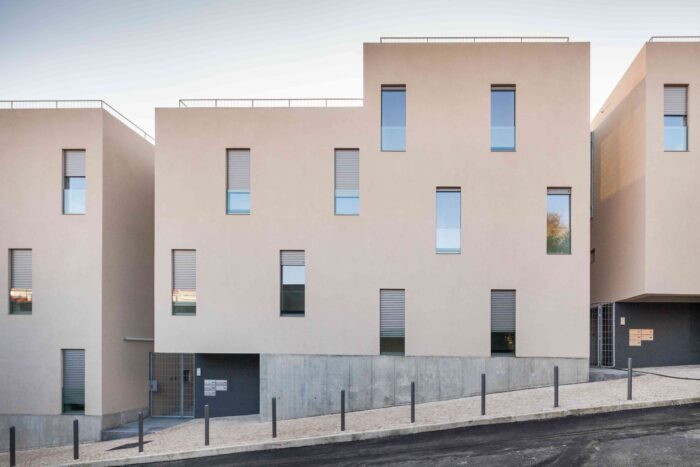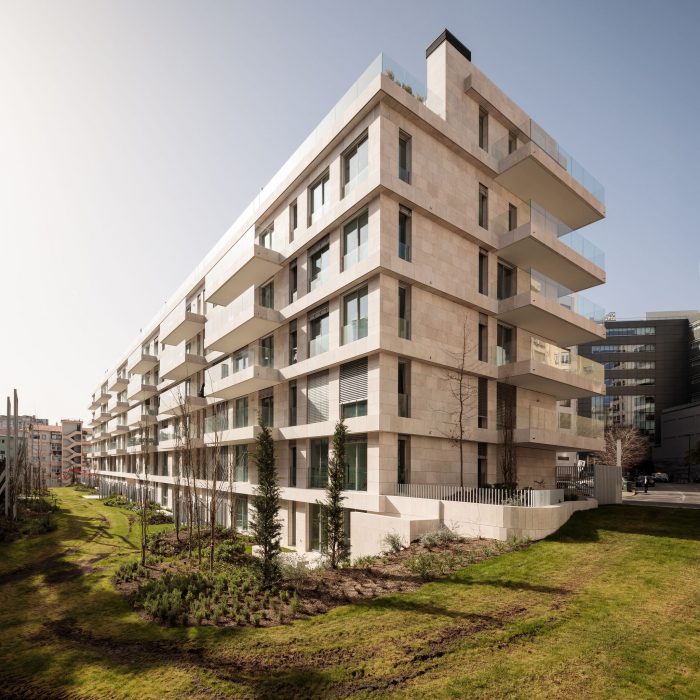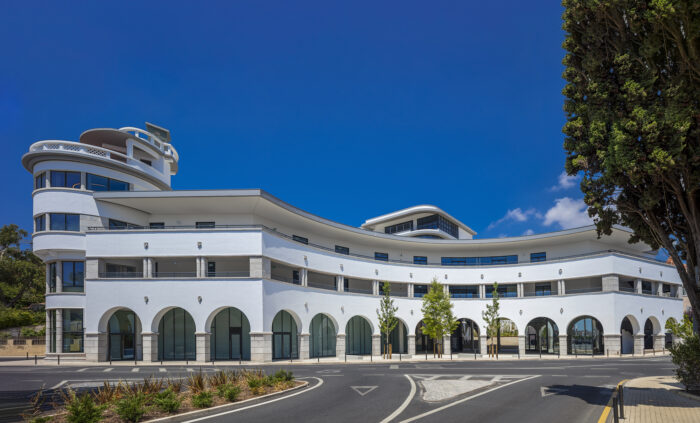Affordable Housing for Almada’s Integrated Plan–Zone A
- Location: Almada, Portugal
- Solution: Buildings
- Type: Housing
- Architecture: Alfredo Saldanha
- Client: Instituto de Gestão e Alienação do Património Habitacional do Estado - IGAPHE
- Scope: Foundations and structures
- Area: 14600m2
- Project: 1993
- Construction: 1994
- Photography: Rodrigo Cabral
- See on Google Maps
Affordable Housing for Almada’s Integrated Plan–Zone A
- Location: Almada, Portugal
- Solution: Buildings
- Type: Housing
- Architecture: Alfredo Saldanha
- Client: Instituto de Gestão e Alienação do Património Habitacional do Estado - IGAPHE
- Scope: Foundations and structures
- Area: 14600m2
- Project: 1993
- Construction: 1994
- Photography: Rodrigo Cabral
- Ver no Google Maps
The development, which is part of Zone A of Almada's Integrated Plan, is made up of a set of 19 buildings for affordable housing. The buildings are arranged in groups of 2 or 3, along Rua da Bela Vista and Rua S. Lourenço Poente, on a steep slope. Sixteen of the planned buildings have been built.
In general, the buildings have a ground floor, 3 upper floors and a terrace roof, but in order to keep up with the slope of Rua S. Lourenço Poente, the building positioned at the lowest level of each set of three has an extra floor. The buildings located along Rua da Bela Vista, on both sides of the street, also have different heights between the north-west and south-east façades, in order to adapt to the slope. In the group of three buildings facing Rua da Alcaniça, the ground floor is semi-buried and English patios were chosen to allow natural light into the interior spaces.
The buildings are made up of reinforced concrete framed structures made up of columns and beams, which support the lightened slabs made up of prestressed beams and ceramic blocks. Each building has a single structural block.
Deep pile foundations were adopted.
