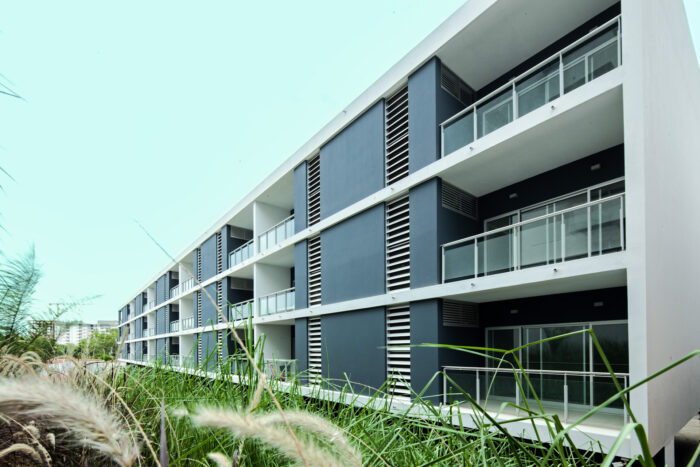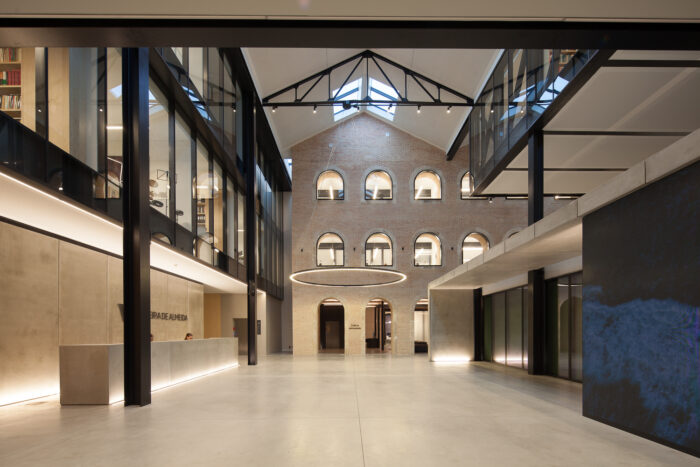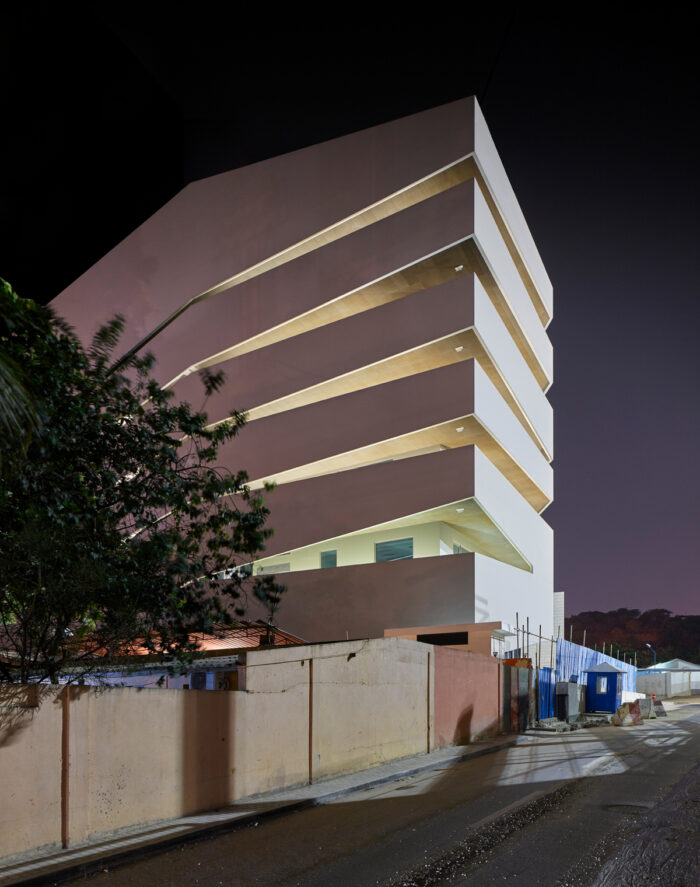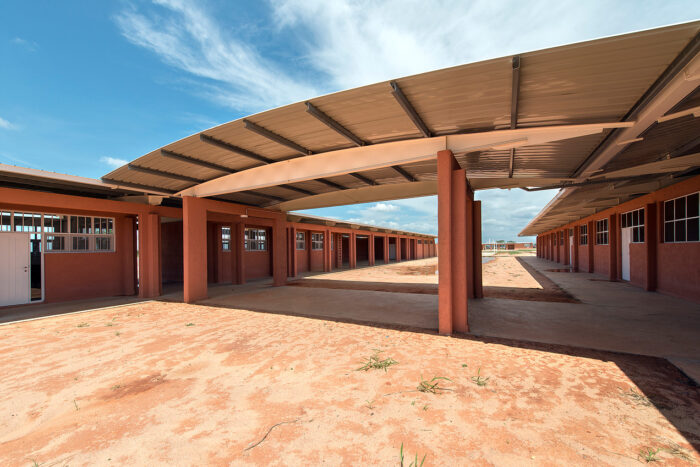Vila Nova de Gaia Justice Palace
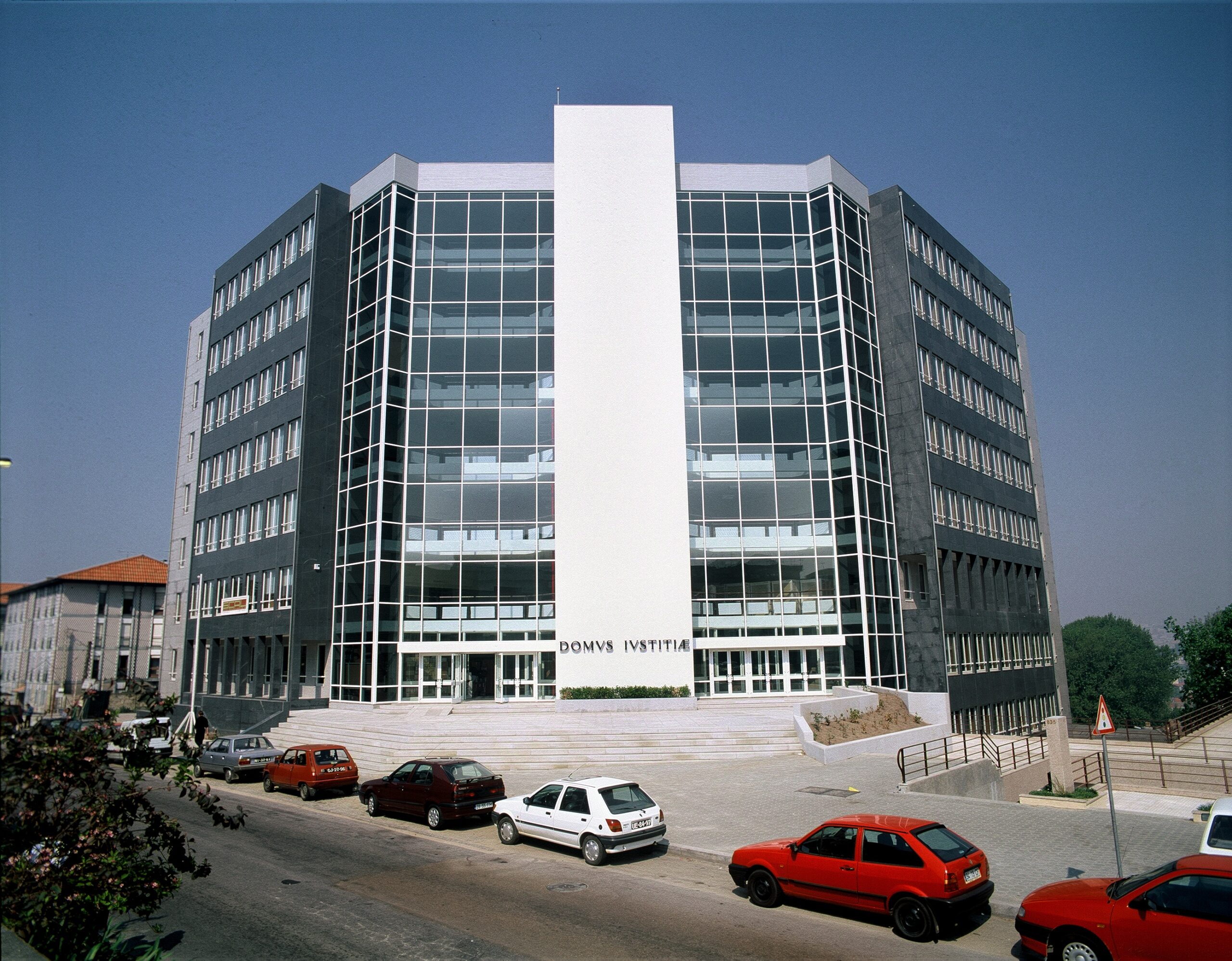
- Location: Vila Nova de Gaia, Portugal
- Solution: Buildings
- Type: Civic, social and religious
- Architecture: Atelier da Cidade
- Client: Ministério da Justiça
- Scope: Foundations and structures
- Area: 13079m2
- Project: 1993
- Construction: 1997
- See on Google Maps
Vila Nova de Gaia Justice Palace
- Location: Vila Nova de Gaia, Portugal
- Solution: Buildings
- Type: Civic, social and religious
- Architecture: Atelier da Cidade
- Client: Ministério da Justiça
- Scope: Foundations and structures
- Area: 13079m2
- Project: 1993
- Construction: 1997
- Ver no Google Maps
Building located on a steeply sloping terrain, whose main access is located in a spacious square, at the highest level, and which corresponds to one of the ends of the symmetry axis of the "V" shape, which characterizes the geometric configuration of the building in plan.
It has nine high floors and a basement, at the level of the lowest level of the lot, and has a maximum number of 3 basements, in the main entrance area, taking advantage of the maximum gap between the level of the main access road to the building and the level of the back.
The Palace of Justice has twelve Hearing Rooms and facilities assigned to the services of the Public Prosecution Service (Criminal Investigation, Family and Minors and Work).
It consists of reinforced concrete structures, of the framed type, with columns and cores of resistant walls and voided fungiform slabs with tripartite lightweight concrete blocks.
The foundations are of the direct type through footings.

