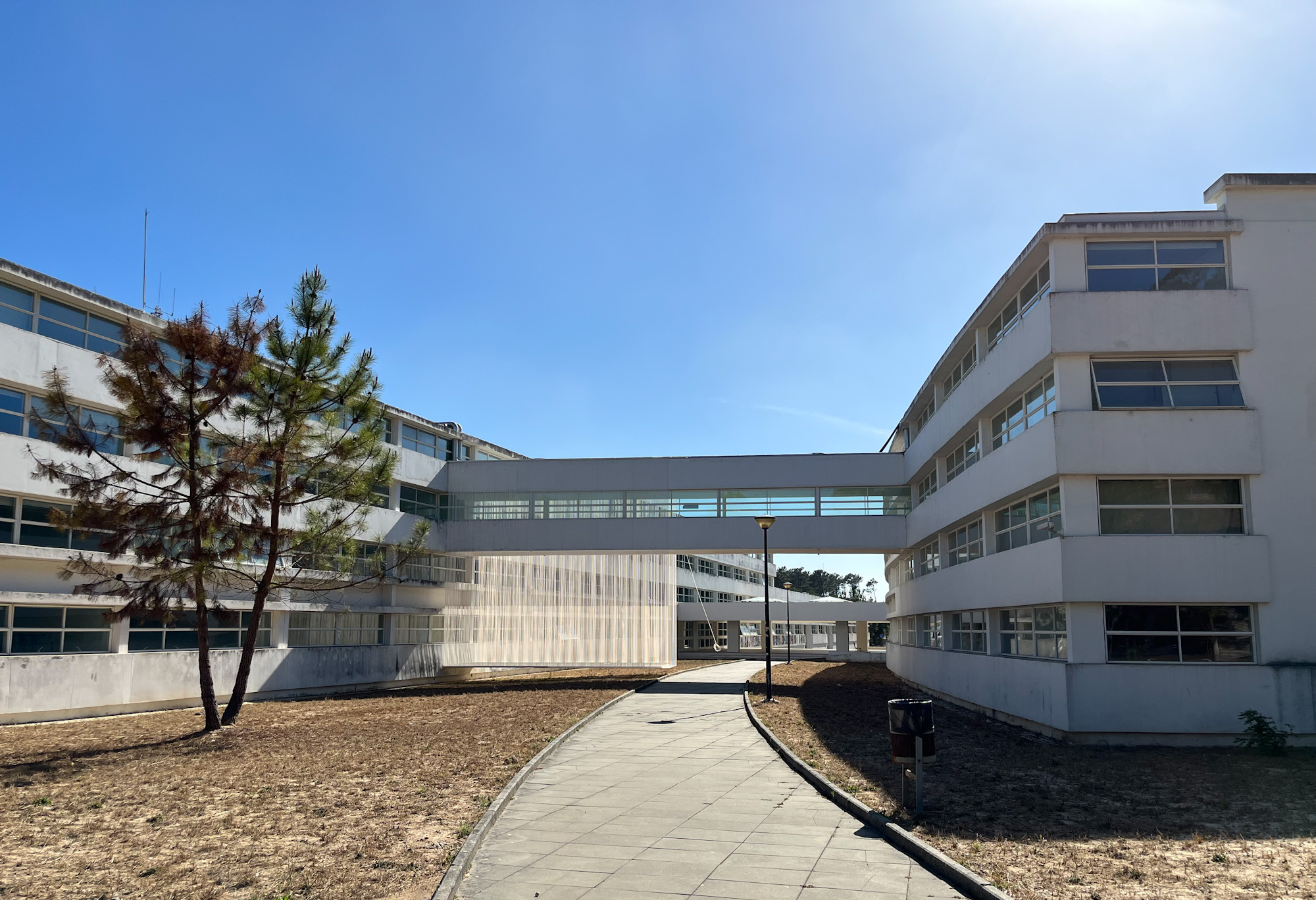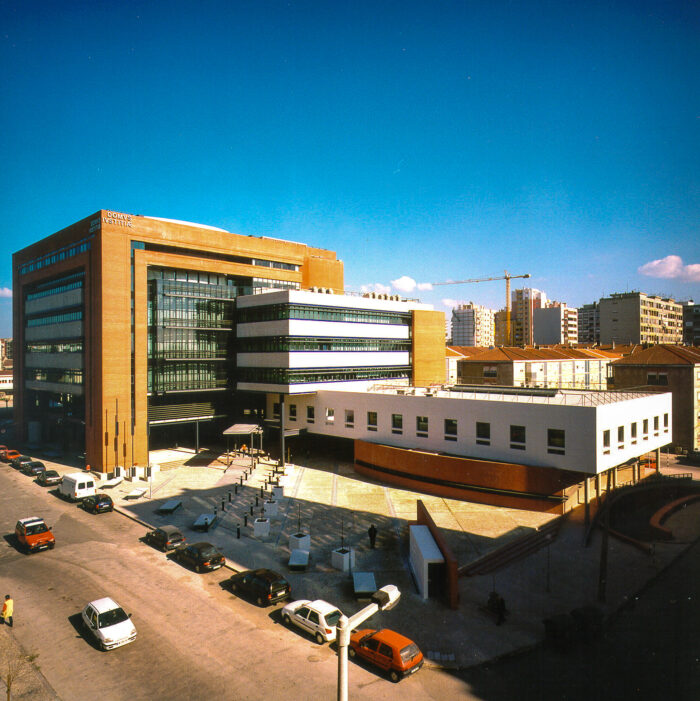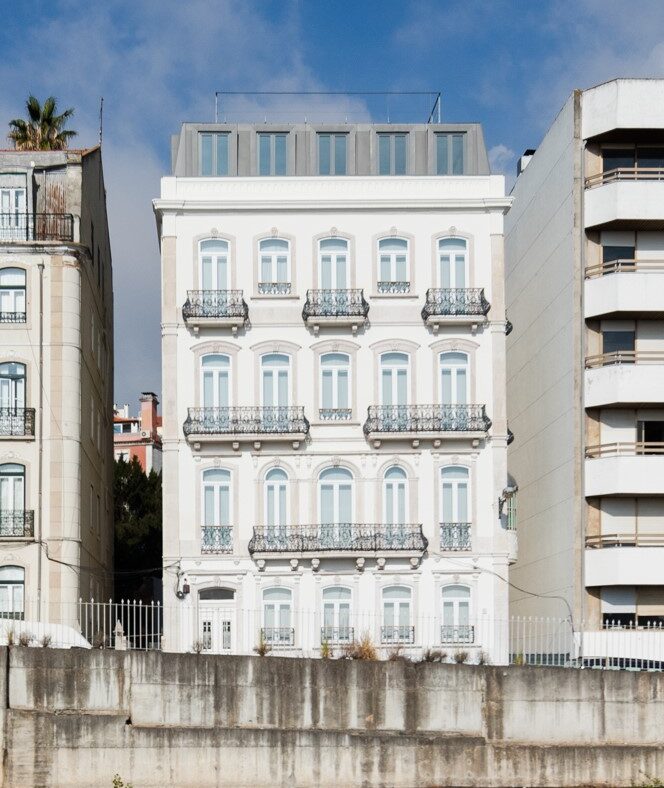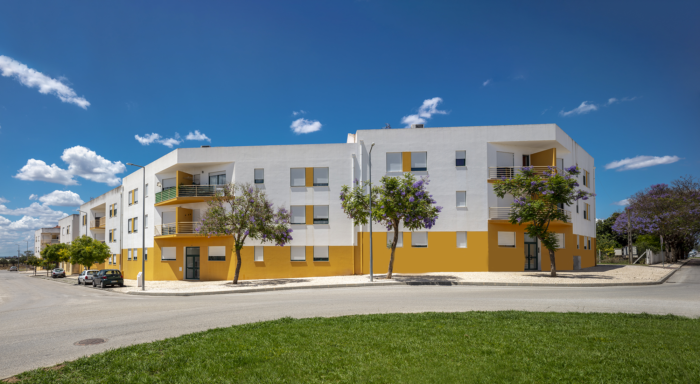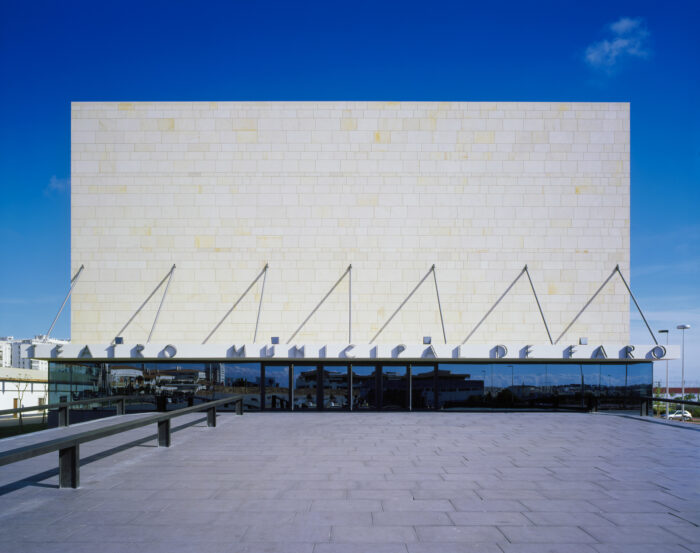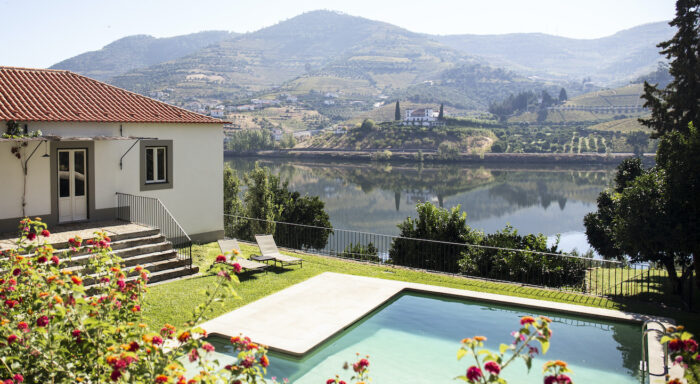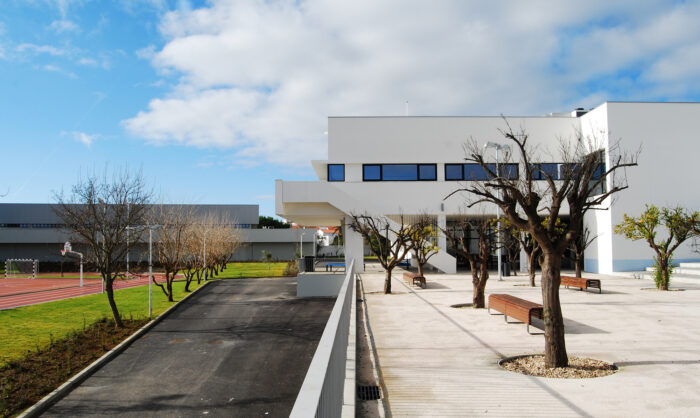School of Fine Art and Design
- Location: Caldas da Rainha, Portugal
- Solution: Buildings
- Type: Education
- Architecture: Vitor Figueiredo Arquitectos
- Client: Instituto Politécnico de Leiria
- Scope: Foundations and structures
- Area: Remodelling: 12000m2 New construction: 1700m2
- Project: 1993
- Construction: 1997
- See on Google Maps
School of Fine Art and Design
- Location: Caldas da Rainha, Portugal
- Solution: Buildings
- Type: Education
- Architecture: Vitor Figueiredo Arquitectos
- Client: Instituto Politécnico de Leiria
- Scope: Foundations and structures
- Area: Remodelling: 12000m2 New construction: 1700m2
- Project: 1993
- Construction: 1997
- Ver no Google Maps
The School of Fine Art and Design comprises two large buildings corresponding to two volumes (a "straight" and a "curved" one), these being, when its size justifies, subdivided into several separated entities, by movement joints.
The two volumes are articulated by a zenithally illuminated square, opened to the pine forest landscape and a walkway, setting a passage connecting two of the main cores of vertical circulation of the two primary volumes with the amphitheatre building.
Frame reinforced concrete structures were adopted, with columns and core shear walls. Slabs are lightened flat slab in the larger buildings, or solid flat slab in the amphitheatre. Shallow foundations were adopted, by using pad foundations.
The walkway comprises two structures in a "U" shape, consisting of a slab supported by two beams of prestressed concrete, supported on corbels of the facade columns or beams, of the "straight" and "curved" buildings.
This work also includes the recovery of the old St. Isidro Hospital, for installation of Bar/Cafeteria and the Students Association.
