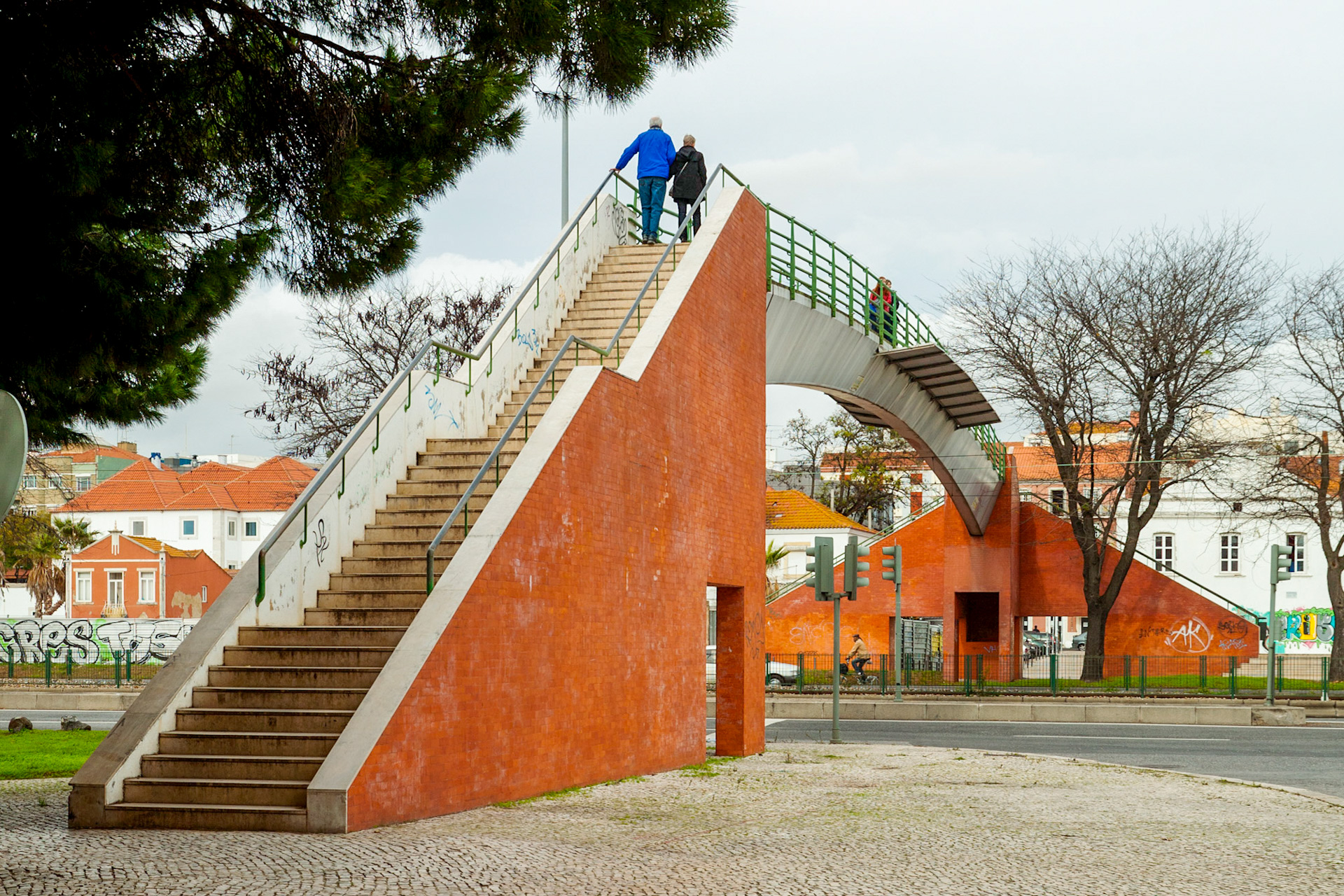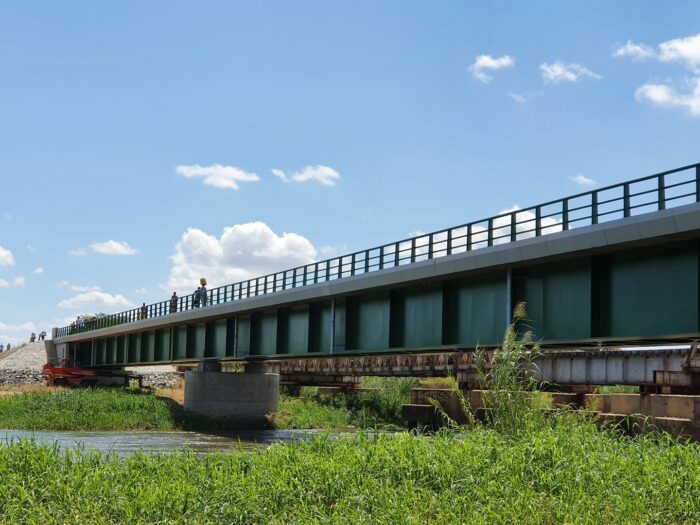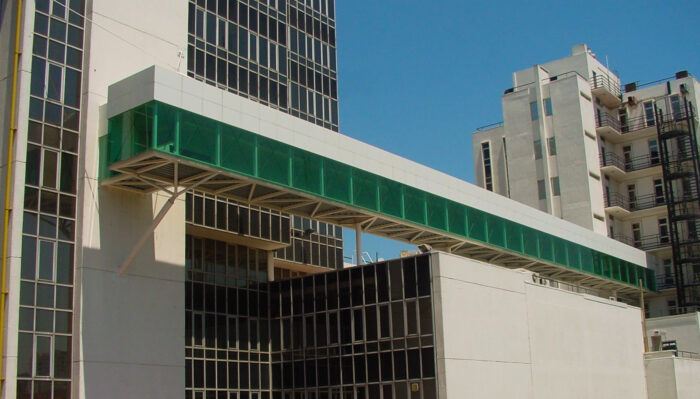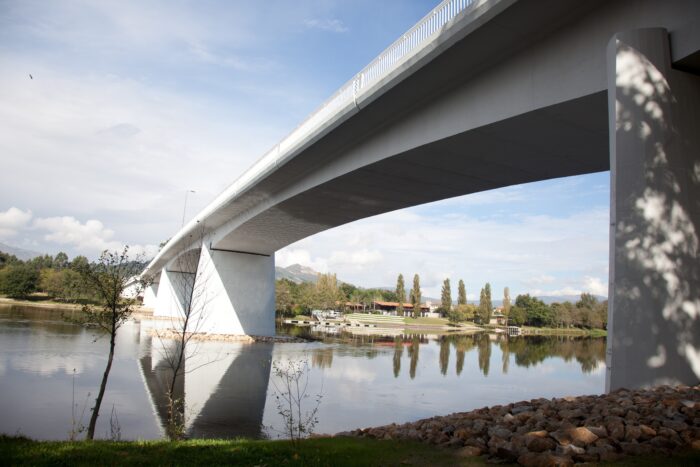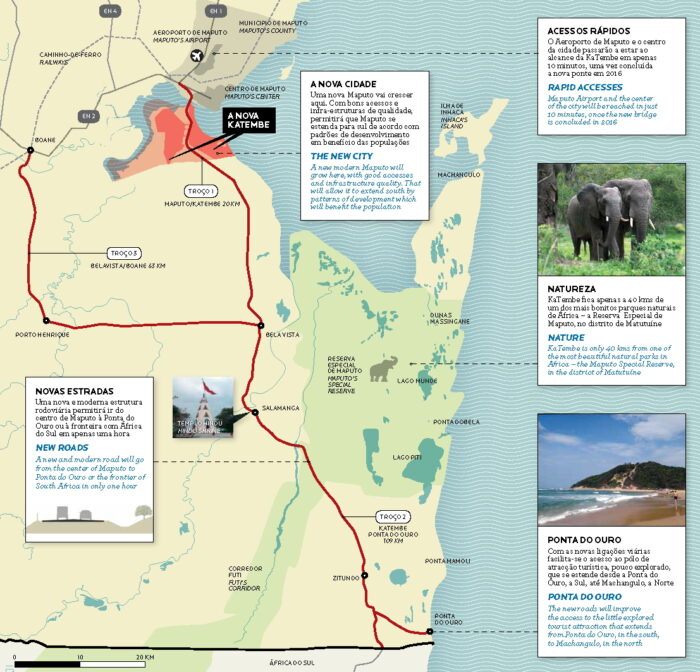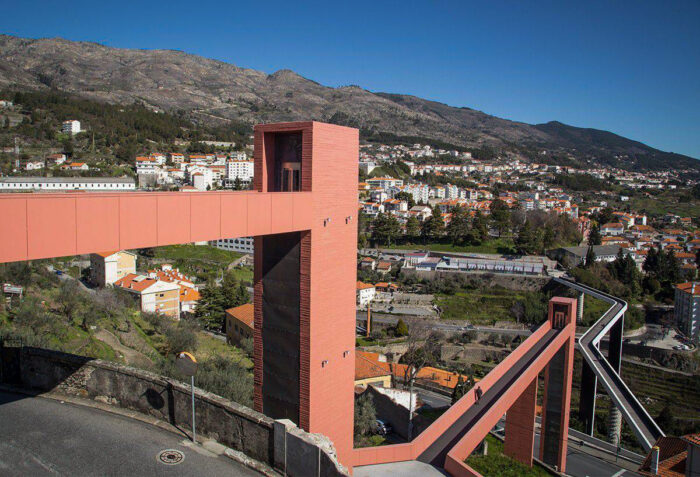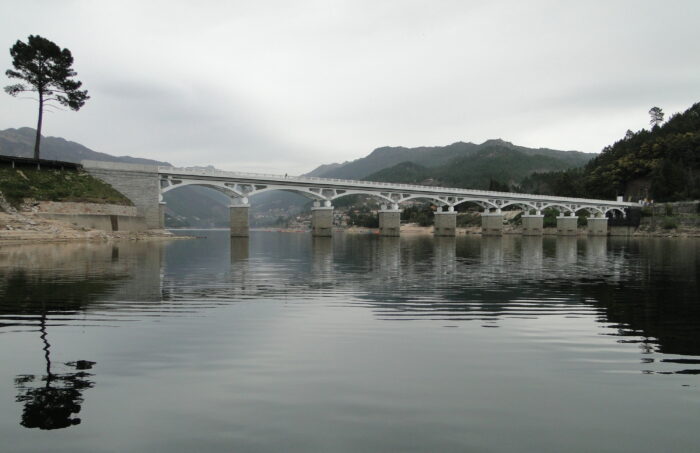Bom Sucesso Walkway
- Location: Lisbon, Portugal
- Solution: Bridges
- Type: Footbridges and public lifts
- Architecture: Manuel Taínha
- Client: Câmara Municipal de Lisboa
- Scope: Fundações e estruturas
- Project: 1993
- Construction: 1994
- Photography: Manuel Botelho
- Dimension: 42m de vão máximo
- See on Google Maps
Bom Sucesso Walkway
- Location: Lisbon, Portugal
- Solution: Bridges
- Type: Footbridges and public lifts
- Architecture: Manuel Taínha
- Client: Câmara Municipal de Lisboa
- Scope: Fundações e estruturas
- Project: 1993
- Construction: 1994
- Photography: Manuel Botelho
- Dimension: 42m de vão máximo
- Ver no Google Maps
This work was intended to establish a pedestrian connection over Av. da India, the Cascais train line and Av. Brasília, next to the Vela Latina restaurant, in the Torre de Belém area, between the North Avenida da India sidewalk and the South sidewalk of Avenida Brasília, to allow access to land south of the train line.
The walkway is shaped like a very low arch, with a free span of 42 meters, and the deck is obtained by a box section, made with welded metal sheets, of variable height and flanges of variable inclination. It is a monolithic steel part, which was transported in its entirety, from the factory to the assembly site, set in place with the support of two cranes.
The deck has a width of 1.60m and is covered on top by a wear screed.
The two abutments, made of reinforced concrete, have indirect foundations by piles, with about 12.0m in length, with the surface coating in solid ceramic brick.
The access stairs are in reinforced concrete, executed between the walls of the abutments.
