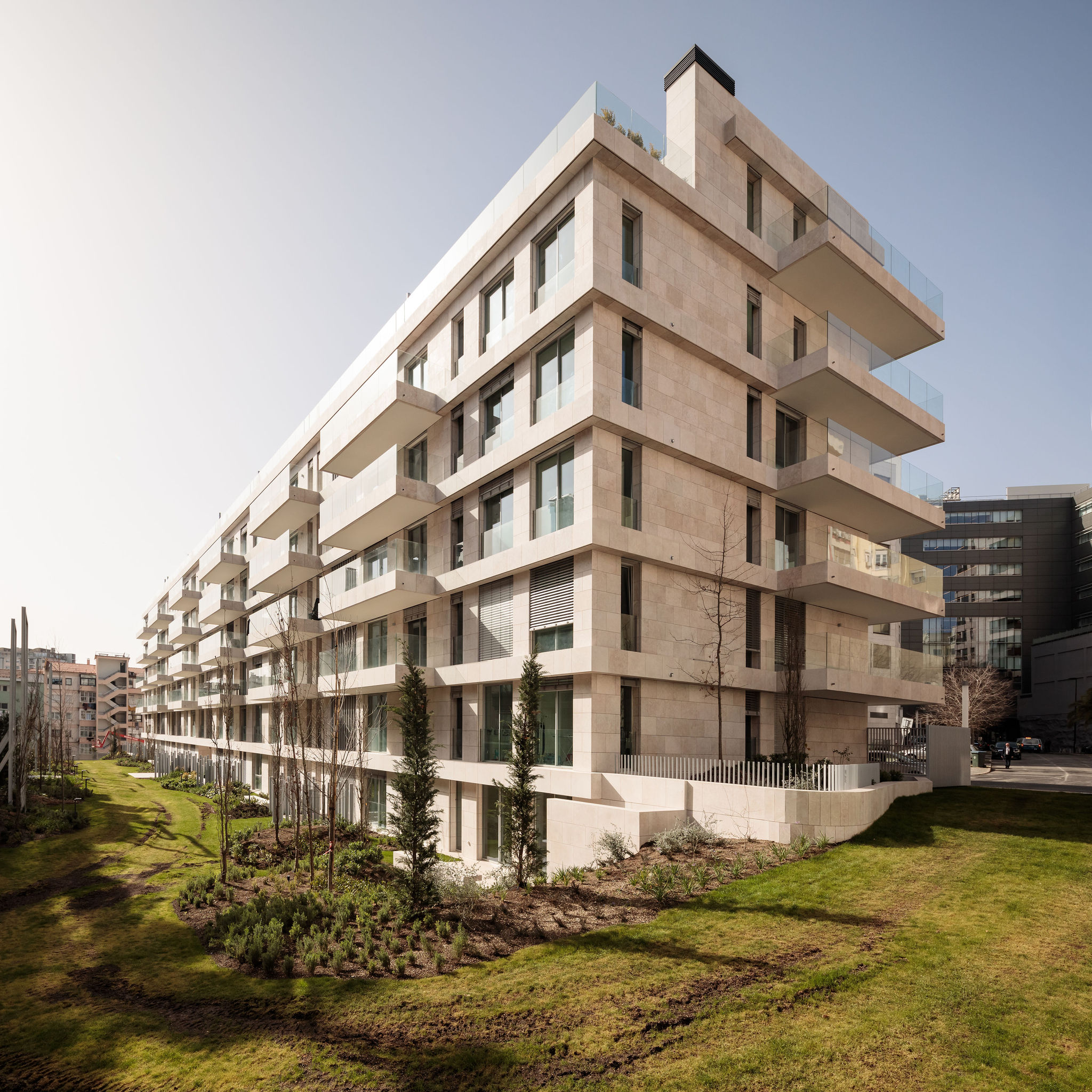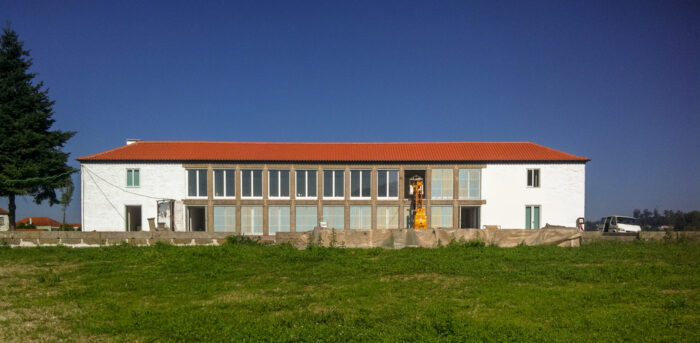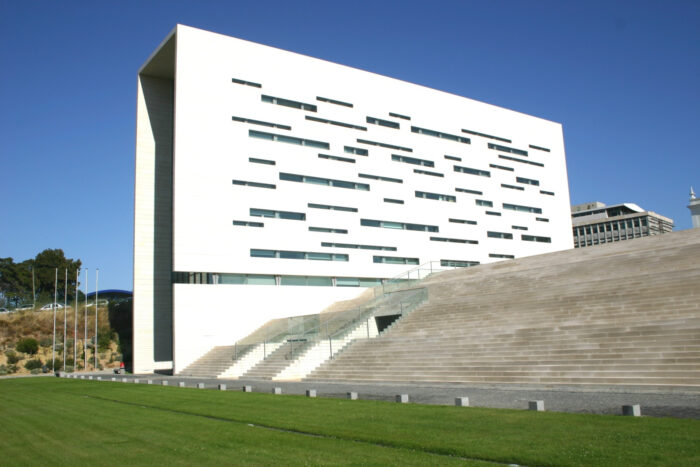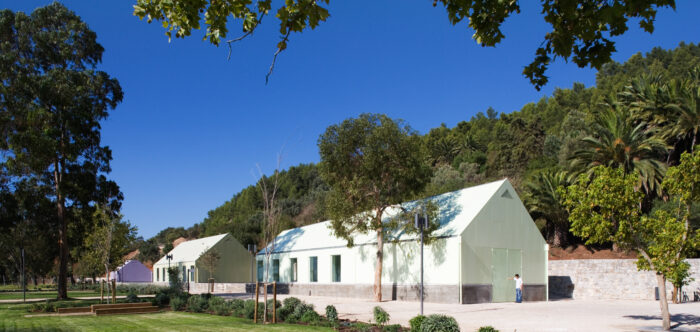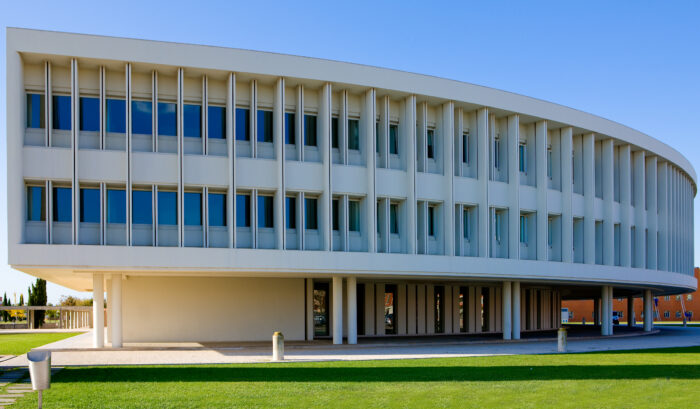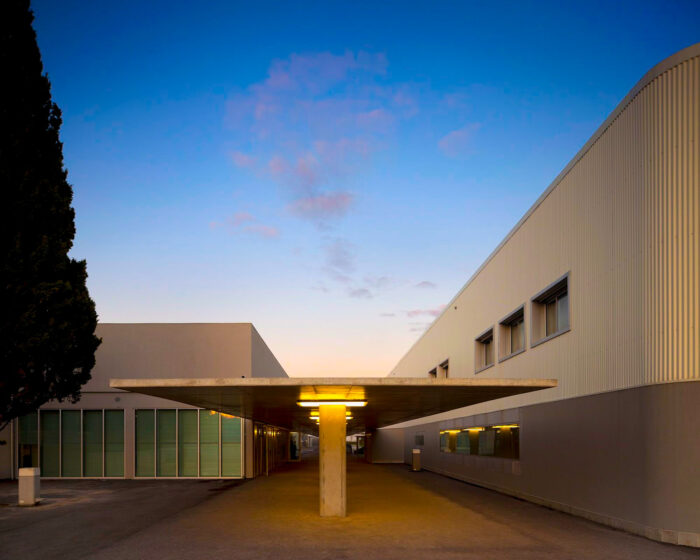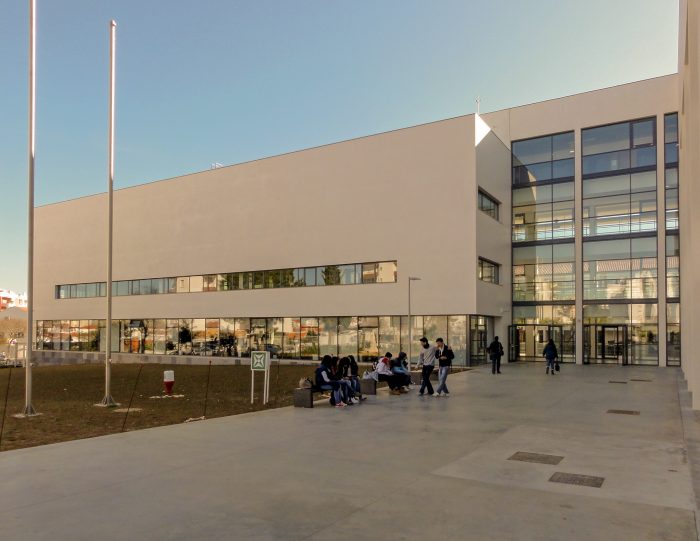Amoreiras Residence
- Location: Lisbon, Portugal
- Solution: Buildings, Geotechnics
- Type: Testing, prospection and studies, Geotechnical projects, Housing
- Promoter: Living Amoras
- Architecture: CHP Arquitectos
- Scope: Foundations and structures, sewerage and water supply, retaining structure (Geotest), engineering team coordination
- Area: 16120m2
- Project: 2019
- Construction: 2021
- Photography: Francisco Nogueira
- Contractor: Alves Ribeiro
- See on Google Maps
Amoreiras Residence
- Location: Lisbon, Portugal
- Solution: Buildings, Geotechnics
- Type: Testing, prospection and studies, Geotechnical projects, Housing
- Promoter: Living Amoras
- Architecture: CHP Arquitectos
- Scope: Foundations and structures, sewerage and water supply, retaining structure (Geotest), engineering team coordination
- Area: 16120m2
- Project: 2019
- Construction: 2021
- Photography: Francisco Nogueira
- Contractor: Alves Ribeiro
- Ver no Google Maps
Housing complex with an extraordinary view over the city and the river. It has an underground floor (floor -2), a semi-buried floor (floor -1), a ground floor (floor 1), six raised floors (floors 2 to 7), a terrace on part of the 7th floor, and flat roof. Floors -2 and -1 are for parking, the ground floor gathers the common areas and housing, and the upper floors are fully intended for housing.
The structure consists of reinforced concrete framed structures, with flat slabs with drop panels, supported on reinforced concrete columns and walls, arranged on the periphery of the stairwells and elevators. Despite the great length of the building, only a single structural body was foreseen, thus benefiting from the symmetry of the implantation of the two cores of stairs and elevators, which allows a better behavior of the structure for the horizontal actions, particularly for the seismic actions.
In the courtyard located at the back of the building, to support the landscaping elements, there are steel frames materialized by HEA-type profiles. The apartments on the 6th floor are duplex, so circulation between the two floors is made by interior stairs with an elliptical/circular shape, in a metallic structure.
The basement retaining walls are definitive Berlin-type retaining walls and the foundations are direct by footings.
