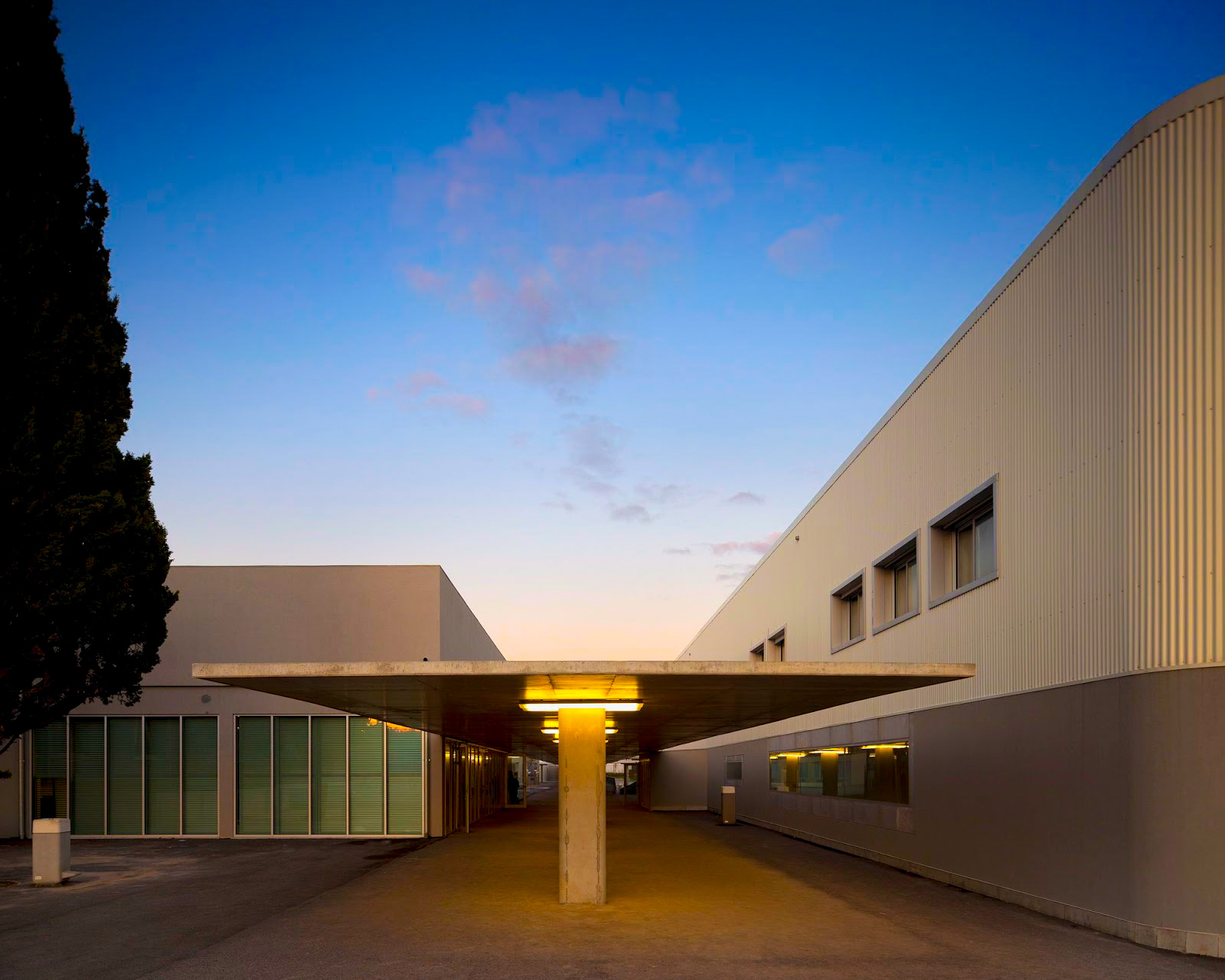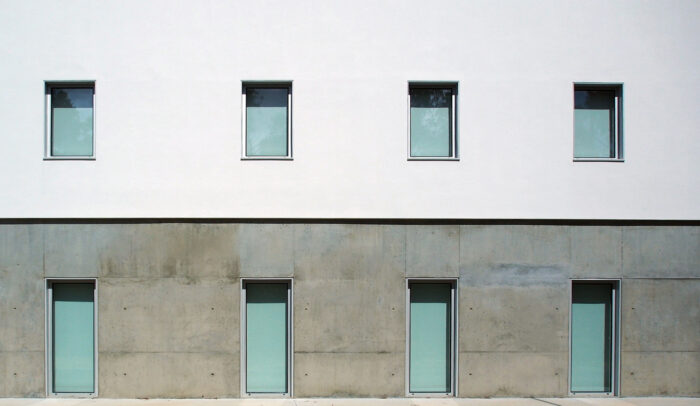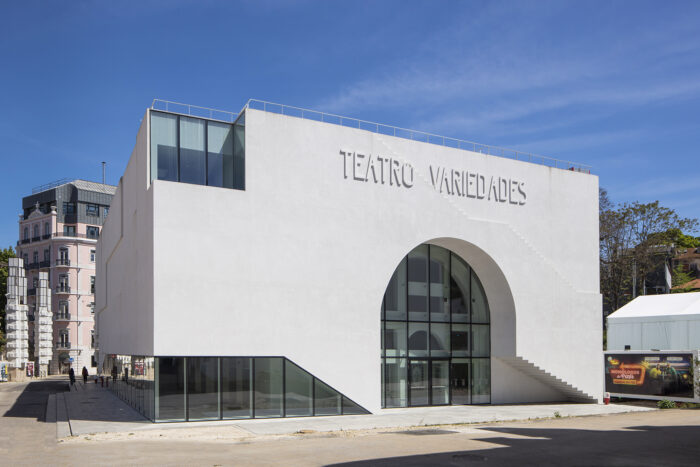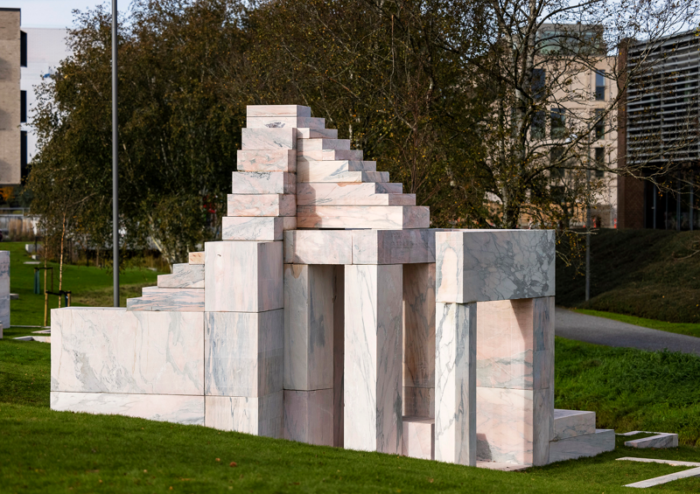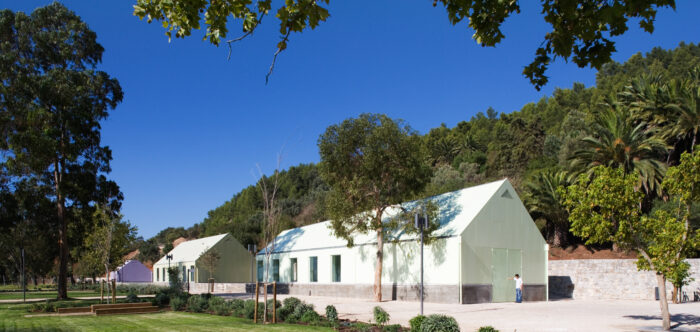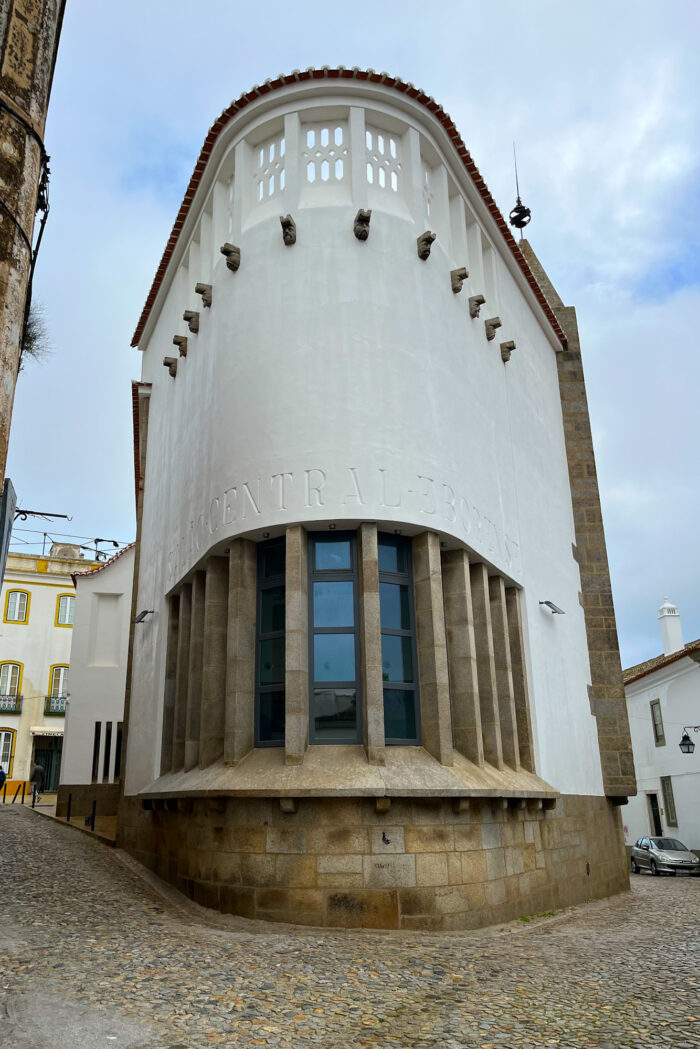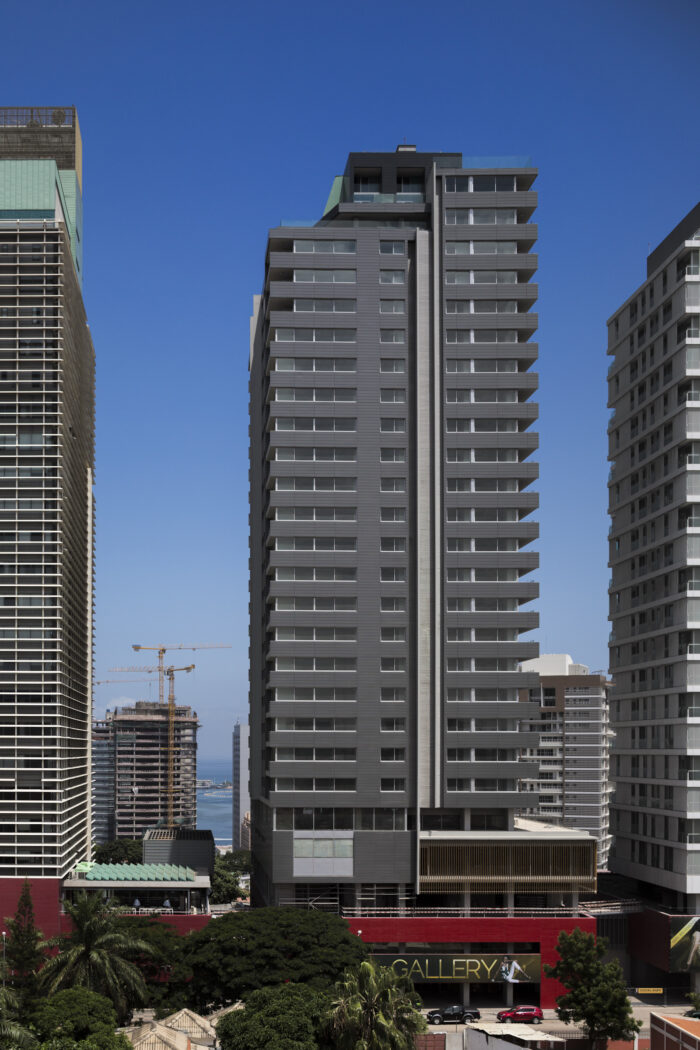Padre Alberto Neto Secondary School
- Location: Queluz, Portugal
- Solution: Buildings
- Type: Rehabilitation, Education
- Architecture: Bak Gordon Arquitectos
- Client: Parque Escolar
- Scope: Foundations and structures
- Area: Remodelling: 7700m2 New construction: 4800 m2
- Project: 2009
- Construction: 2010
- Photography: Fernando Guerra FG+SG
- Contractor: Tecniarte/Novopca/JJ Tome
- See on Google Maps
Padre Alberto Neto Secondary School
- Location: Queluz, Portugal
- Solution: Buildings
- Type: Rehabilitation, Education
- Architecture: Bak Gordon Arquitectos
- Client: Parque Escolar
- Scope: Foundations and structures
- Area: Remodelling: 7700m2 New construction: 4800 m2
- Project: 2009
- Construction: 2010
- Photography: Fernando Guerra FG+SG
- Contractor: Tecniarte/Novopca/JJ Tome
- Ver no Google Maps
The Padre Neto School, partially completed in the early 1970s, was originally a group of 5 independent pavilion buildings (1 with a single floor - the central building - 3 with two floors - buildings 1 to 3 - and the gymnastics pavilion), supplemented two years later by another two-storey building (building 4) and, at the end of the 1980s, by another single-storey building (building 5).
This intervention consisted of remodelling the existing buildings and extending them with the construction of two new buildings (New Pavilion 1 and New Pavilion 2), and the complete reconstruction of the gymnasium's changing rooms. The New Pavilion 1 has two floors and is located to the north of Pavilion 3. It houses the new multipurpose hall and library on the ground floor and the teachers' department and classrooms on the upper floor. Its support structure was built using reinforced concrete conventional slabs, flat slabs or lightened flat slabs at 1st floor level, with interior reinforced concrete beams and columns and a framed façade structure consisting of columns, walls and beams supporting the floor and roof slabs. The roof is made of a steel structure and the technical areas are made of reinforced concrete structures. New Pavilion 2 is located to the east and has two floors, housing the art workshops, drawing rooms and multimedia studio on the ground floor and more drawing rooms and offices on the upper floor. Its support structure is made entirely of reinforced concrete, similar to that of the New Pavilion 1.
The outdoor spaces were remodelled, demolishing the existing walkways and redesigning the playing fields. The dispersed layout of the existing buildings led to the creation of a longitudinal covered gallery, which branches off and connects the existing and new buildings. It consists of a reinforced concrete canopy supported by circular columns.
