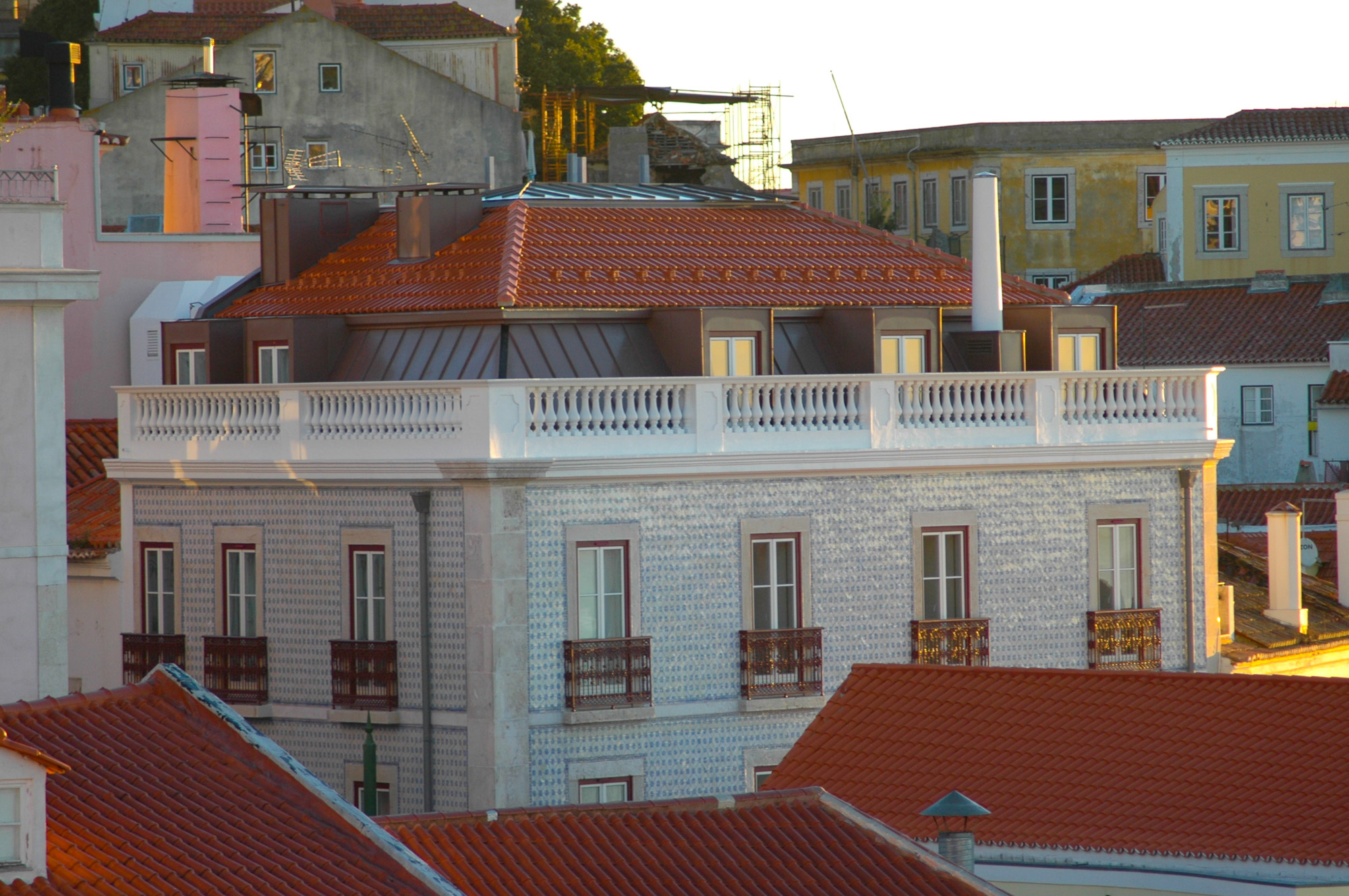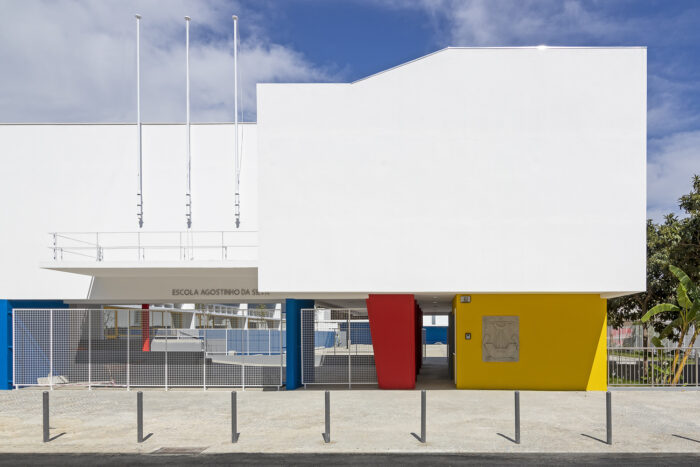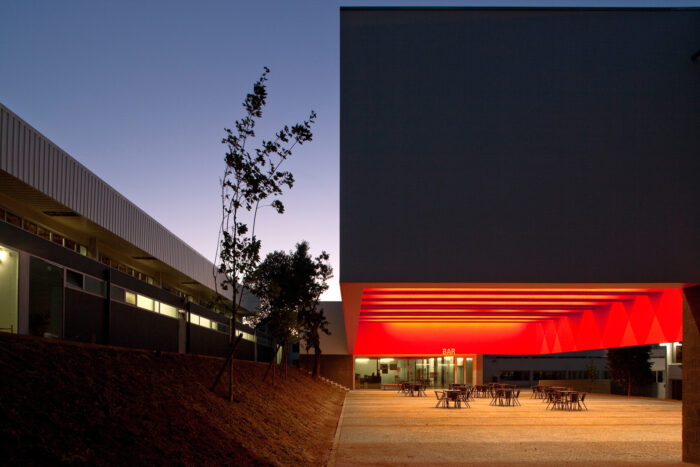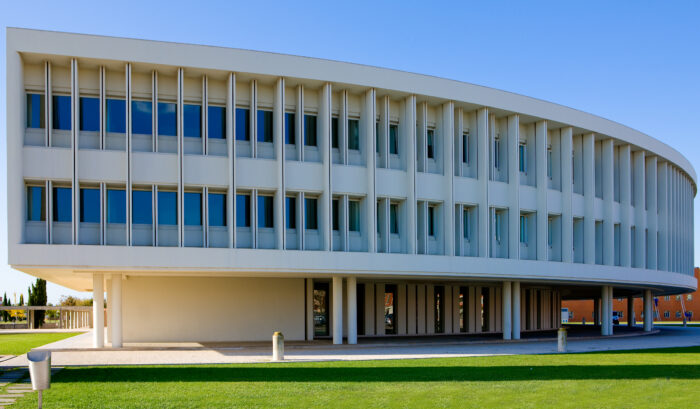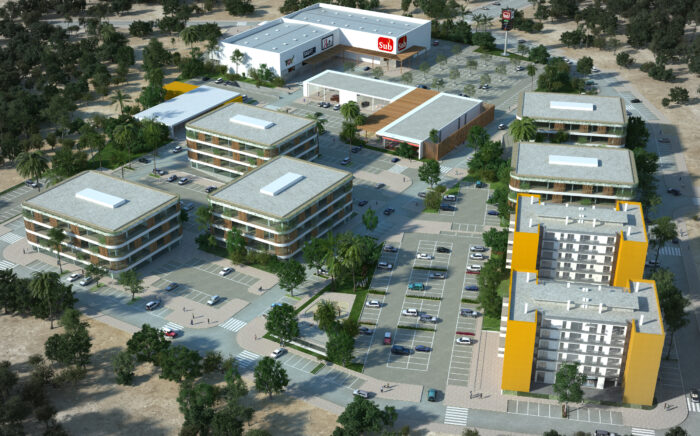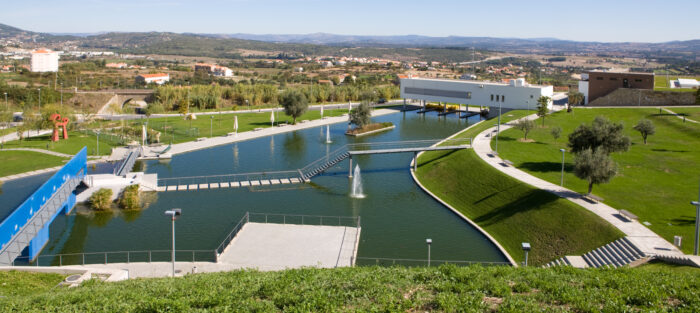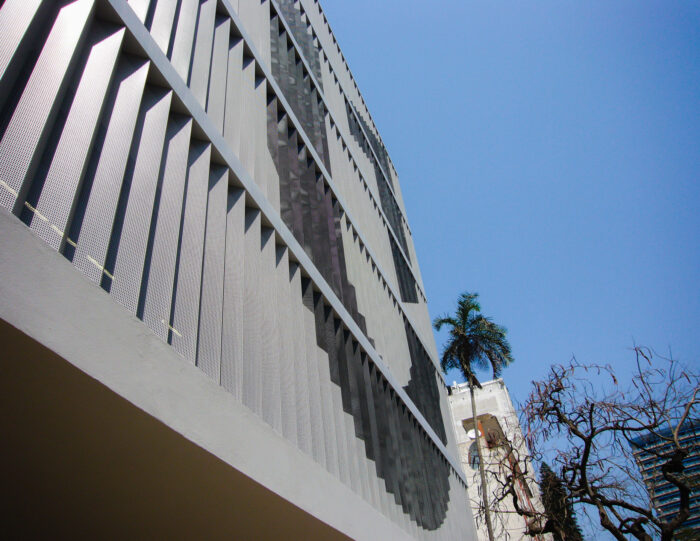Corner Building at Escolas Gerais 2
- Location: Lisbon, Portugal
- Solution: Buildings
- Type: Rehabilitation
- Promoter: Terraço nas Escolas, Imobiliária Unipessoal
- Architecture: Atelier do Chiado
- Scope: Foundations and structures
- Area: 655m2
- Project: 2010
- Construction: 2012
- Contractor: X-Log Construção
- See on Google Maps
Corner Building at Escolas Gerais 2
- Location: Lisbon, Portugal
- Solution: Buildings
- Type: Rehabilitation
- Promoter: Terraço nas Escolas, Imobiliária Unipessoal
- Architecture: Atelier do Chiado
- Scope: Foundations and structures
- Area: 655m2
- Project: 2010
- Construction: 2012
- Contractor: X-Log Construção
- Ver no Google Maps
The building is characterised by its 18th-century construction, located on the corner of Escolas Gerais and Rua das Escolas Gerais, consisting of rubble stone masonry exterior walls, load-bearing frontal walls, partitions made of tabique walls, floors and roof made of wooden structures.
In order to allow the demolition of the core of the building, a facade retention structure was used to ensure the stabilization of the facades and the party wall to preserve. The reconstructing of the building, preserving the facades, was aimed at providing the building with real safety conditions, given the visible signs of degradation it was showing.
The exterior walls were strengthened by executing a 10 cm thick layer of reinforced micro-concrete on the basement and 6 cm thick on the upper floors, applied to the inside of the walls and connected to the masonry with galvanised anchor bolts. To complement the seismic reinforcement, the core of the stairs and lift was built in reinforced concrete walls.
The new floors consist of steel and wooden beams supported on the periphery by steel plates fixed to the walls using anchor bolts, sealed in holes previously drilled in the reinforced walls.
The roofs have been redone, made up of steel-framed structures with wooden purlins, connected transversally by sandwich panelling that ensures their in-plane stiffness.
