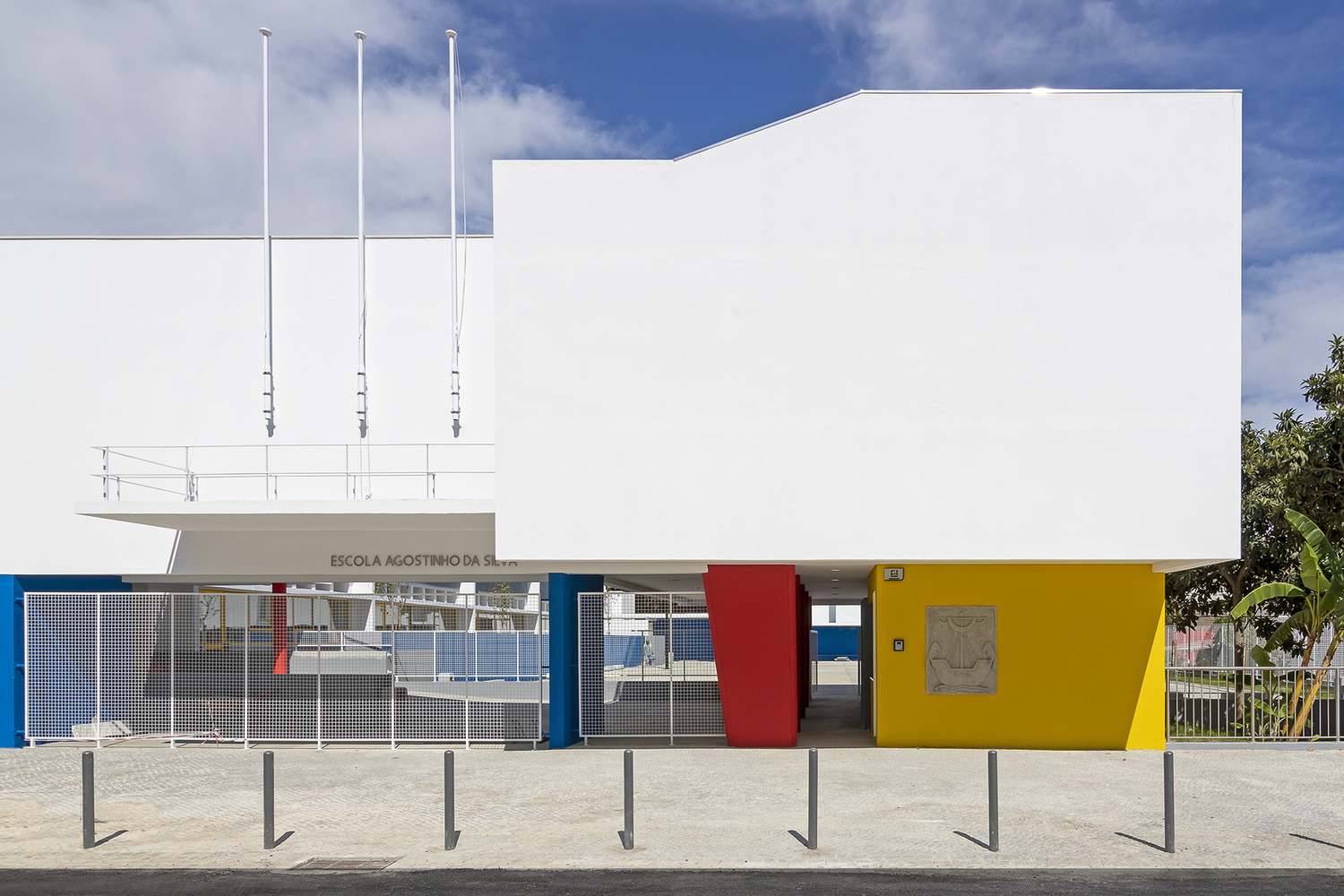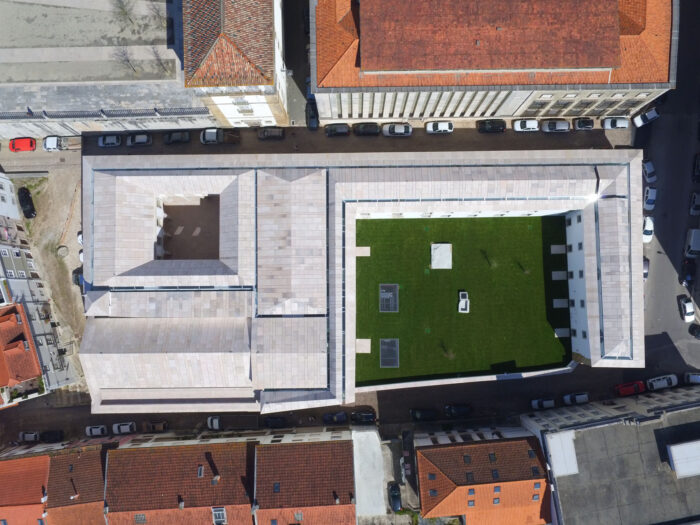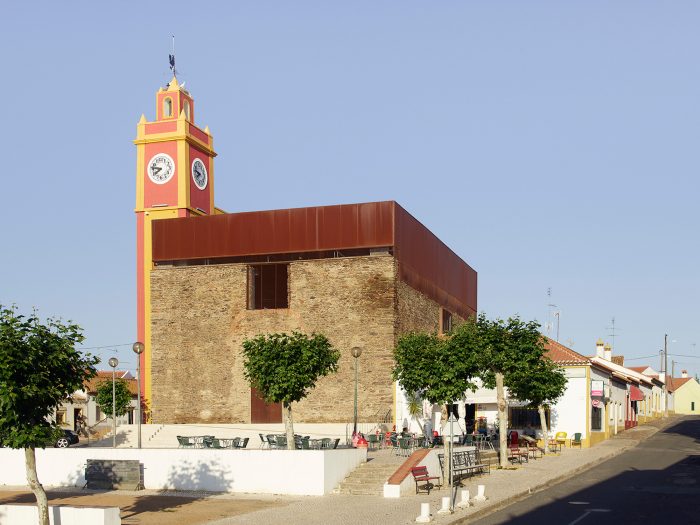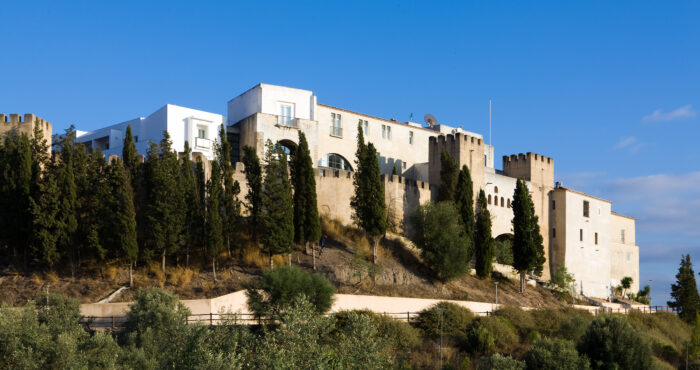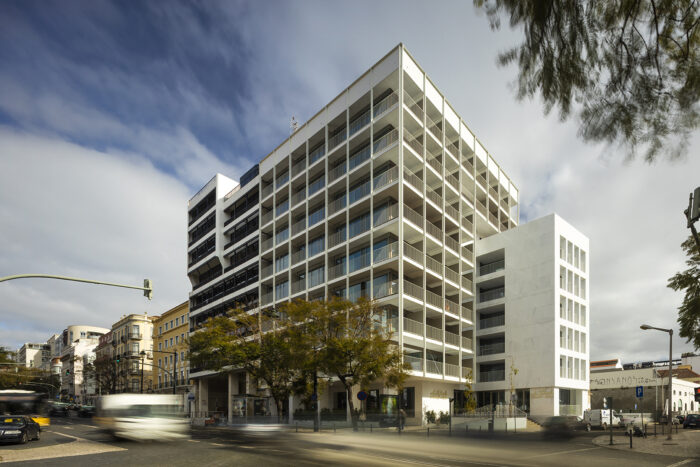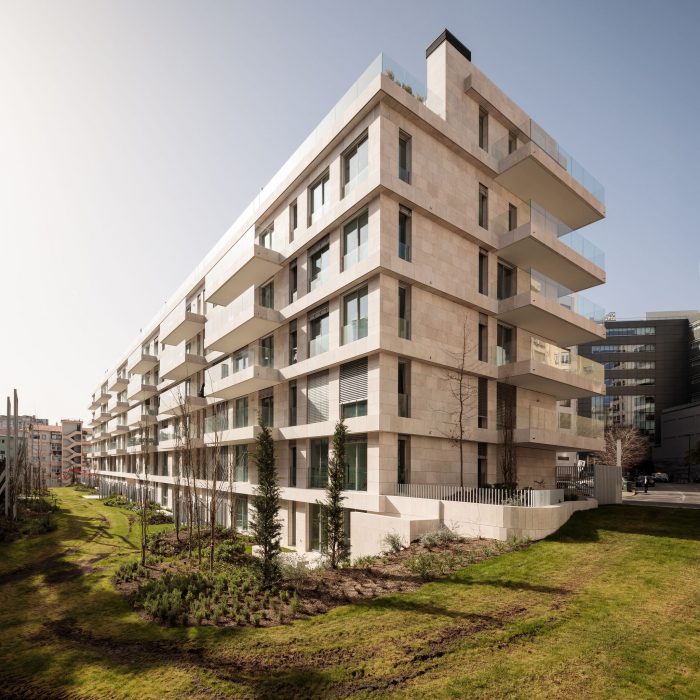Prof. Agostinho da Silva N53 Primary School
- Location: Lisbon, Portugal
- Solution: Buildings
- Type: Rehabilitation, Education
- Architecture: Alexandre Marques Pereira Arquitectura
- Client: Câmara Municipal de Lisboa
- Scope: Foundations and structures, water supply and sewerage
- Area: Remodelling: 2165m2 New construction: 3265m2
- Project: 2017
- Construction: 2019
- Photography: José Mesquita, AntónioTainha
- Contractor: MKairos Engenharia e Construção
- See on Google Maps
Prof. Agostinho da Silva N53 Primary School
- Location: Lisbon, Portugal
- Solution: Buildings
- Type: Rehabilitation, Education
- Architecture: Alexandre Marques Pereira Arquitectura
- Client: Câmara Municipal de Lisboa
- Scope: Foundations and structures, water supply and sewerage
- Area: Remodelling: 2165m2 New construction: 3265m2
- Project: 2017
- Construction: 2019
- Photography: José Mesquita, AntónioTainha
- Contractor: MKairos Engenharia e Construção
- Ver no Google Maps
The original building dates from the 1960s of the 20th century, and it is located in a plot with about 9,600m2. This intervention consisted of reinforcing the existing buildings, including the reconstruction of the roofs, and their expansion with new constructions, redesigning the whole and constituting a kind of cloister.
The existing building comprises two classroom blocks north and south and an eastern block, all divided into several structural blocks. In general, these buildings are made up of reinforced concrete framed structures, supporting lightened slabs of the “patial” type. Visual survey carried out at the site revealed excessive deformations or anomalies in the slab panels. The structural reinforcement essentially focused on the introduction of steel reinforcements, through hot-rolled profiles, dividing the large slab panels of the classrooms into small panels, defined by the reinforcement profiles, and on the introduction of laminar wall elements, in “L” shape, sited in the corridor walls and in partition walls between rooms, where the structural alignments of each block are located.
5 new blocks were built (C, D, E, F and G), plus 2 expansion blocks in the existing blocks (A and B). Outdoor covered areas to the east and west (C and D), were provided for recreation, to recreate the image of a cloister. To the north, a Covered Sports Field and Changing Rooms (F) were built as well as the Garbage Room and PT (G). The new Guard House and Teachers' Lounge (E), including ramps and covered stairs, were connected to Block B. In general, the structures of the new blocks consist of reinforced concrete framed structures formed by columns and/or walls and beams, with flat slabs. The new roofs of the existing Blocks are in steel structure. Deep foundations were adopted, with reinforced concrete piles in new buildings and micropiles in existing buildings A and B.
