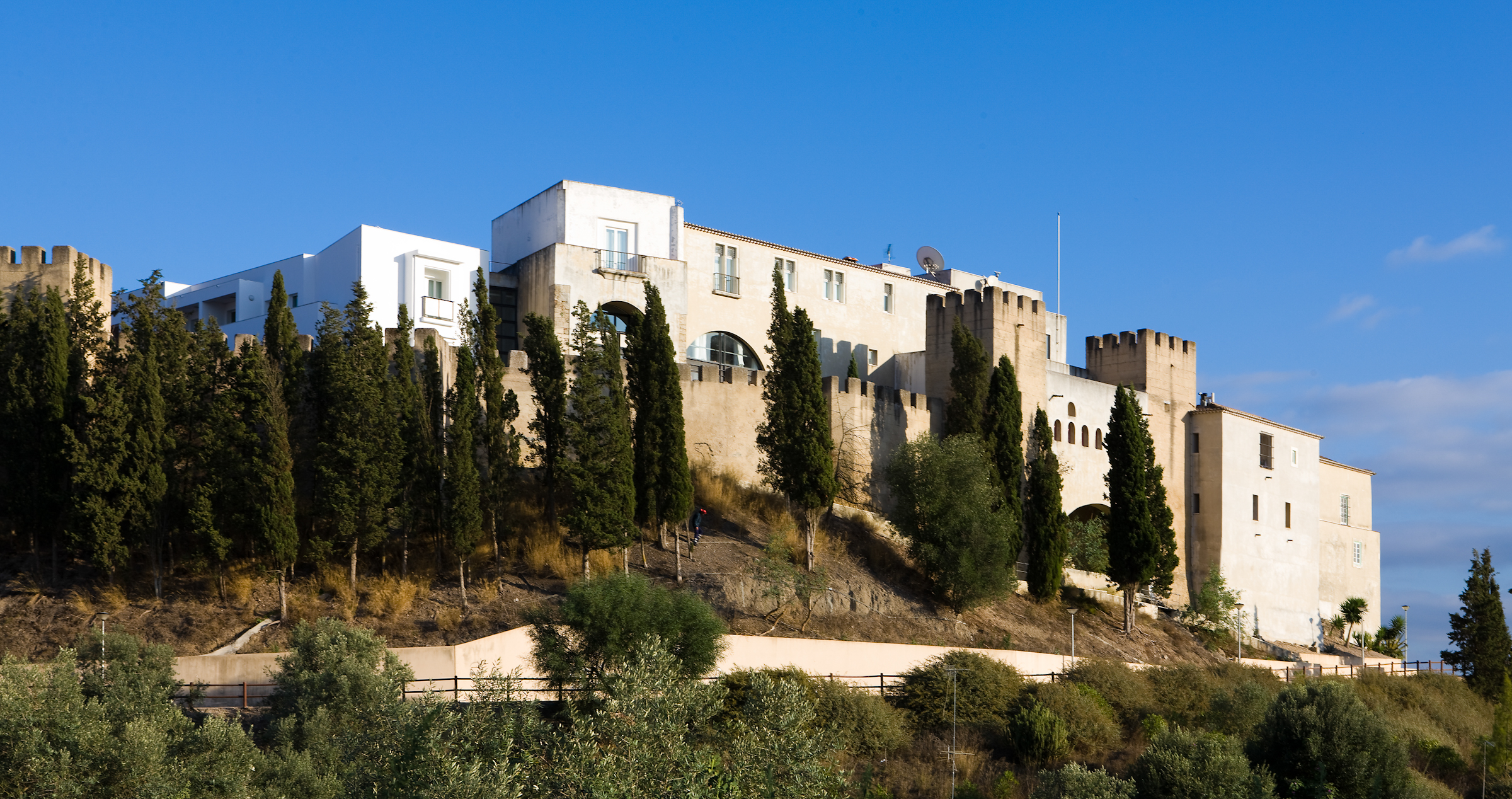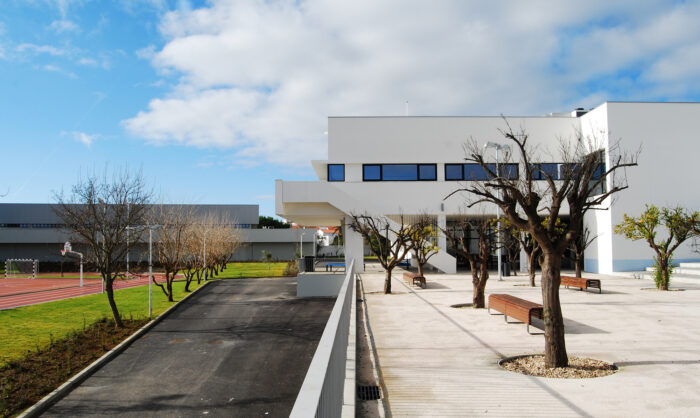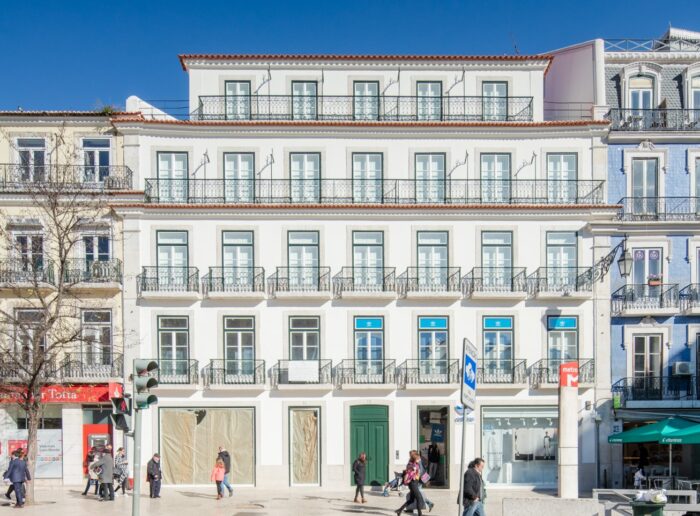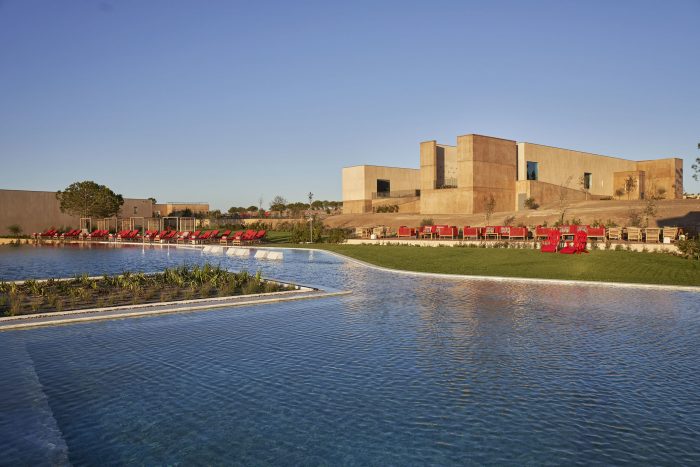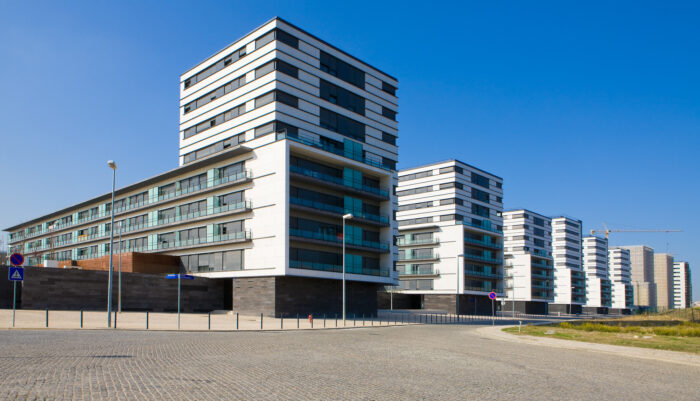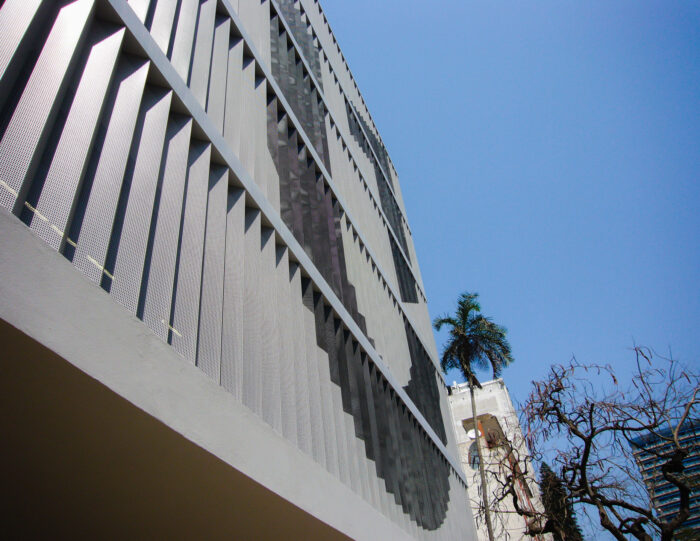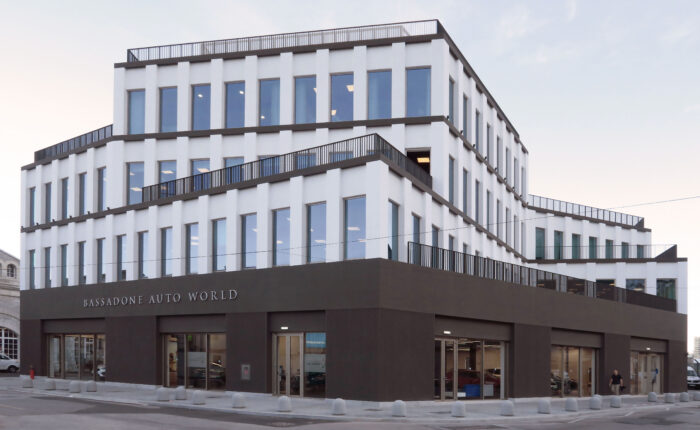Pousada Castelo Alcácer do Sal
- Location: Alcácer do Sal, Portugal
- Solution: Buildings
- Type: Rehabilitation, Hospitality and tourism
- Promoter: ENATUR
- Architecture: Canon, Centro de Estudos e Projectos, Lda
- Scope: Foundations and structures
- Area: 5800m2
- Project: 1994
- Construction: 1996
- Photography: Pousadas de Portugal
- Contractor: HCI Construções
- See on Google Maps
Pousada Castelo Alcácer do Sal
- Location: Alcácer do Sal, Portugal
- Solution: Buildings
- Type: Rehabilitation, Hospitality and tourism
- Promoter: ENATUR
- Architecture: Canon, Centro de Estudos e Projectos, Lda
- Scope: Foundations and structures
- Area: 5800m2
- Project: 1994
- Construction: 1996
- Photography: Pousadas de Portugal
- Contractor: HCI Construções
- Ver no Google Maps
The Pousada do Castelo de Alcácer is the result of the conversion of the Convent of Nossa Senhora de Aracaelli and is located inside a medieval castle that rests on a hill overlooking the River Sado. The intervention was characterized by the recovery of the castle ruins and the construction of new blocks, in framed reinforced concrete structures, and was carried out in four distinct areas.
The intervention, which corresponds to the largest volume of construction, was carried out outside the cloister of 4 wings and two floors (the lower one being torn by round arches on pilasters and the upper one by bay windows) and the surrounding gallery, developing into three blocks independent of the existing construction, attached to it to the north and west. These new blocks have a basement, ground floor, 4 upper floors and roof. In another area, adjacent to the cloister on the south side, the intervention took place inside the existing walls. Under the cloister, an intervention was made that allowed the creation of a museum space. In this space, large openings were made to access an ancient sanctuary, discovered during the archaeological excavations. Finally, the ruins of the church, adjacent to the cloister, were restored on the north-east side. Some work was also carried out to recover the roof of the gallery surrounding the cloister.
The foundations of the new buildings are indirect by piles or micropiles moulded by previous drilling of the ground, in order to allow the continuity of archaeological research through the execution of tunnels, under the ground floor, guaranteeing the preservation not only of the sanctuary, but also of the constructions of the Muslim, Roman and Iron Age periods that, in the meantime, would be found.
