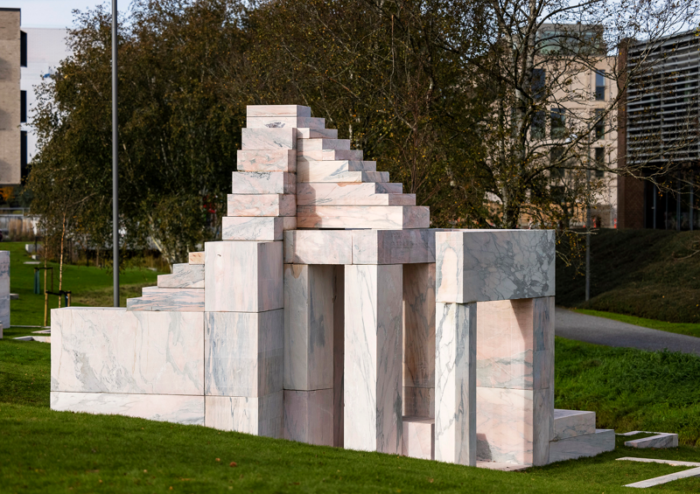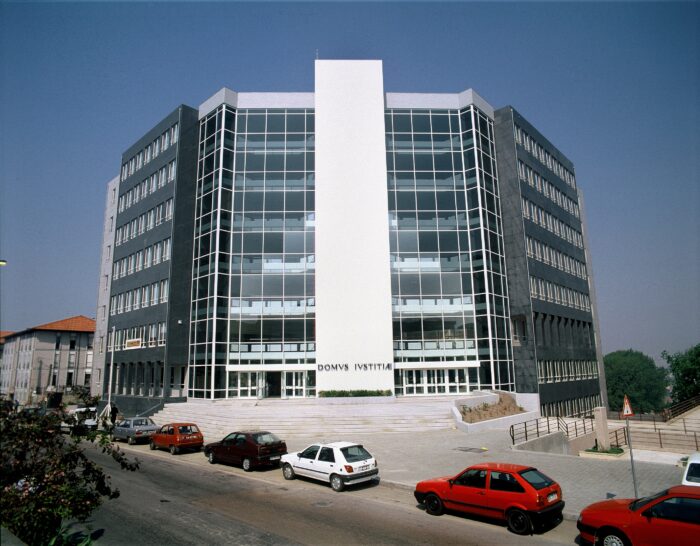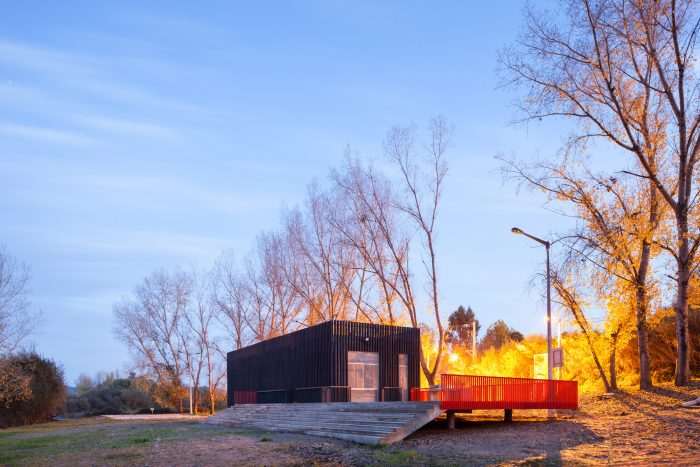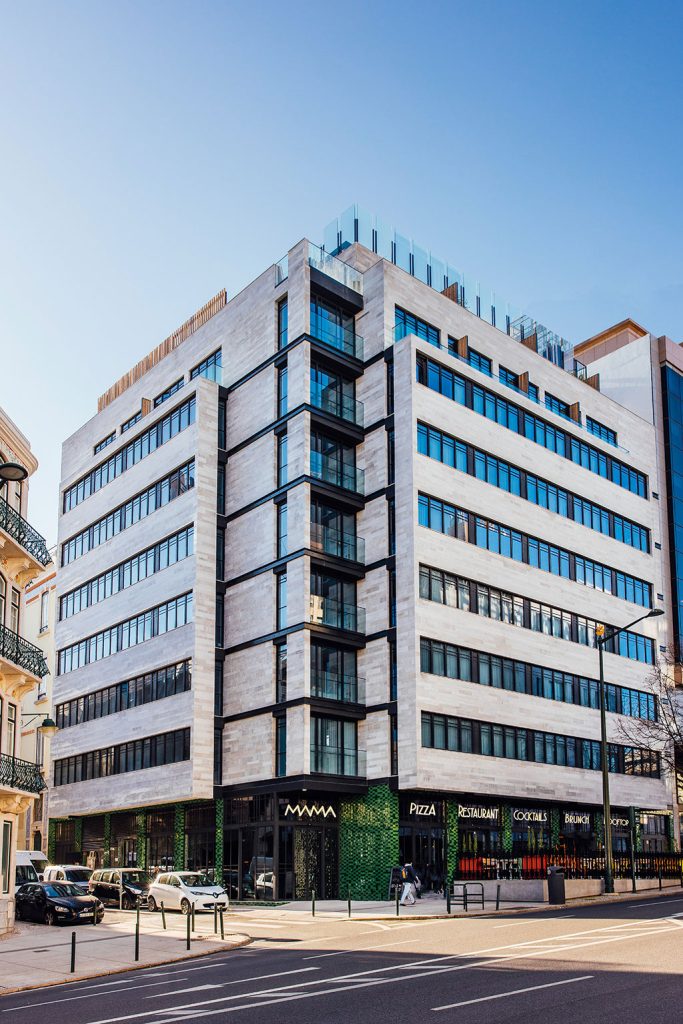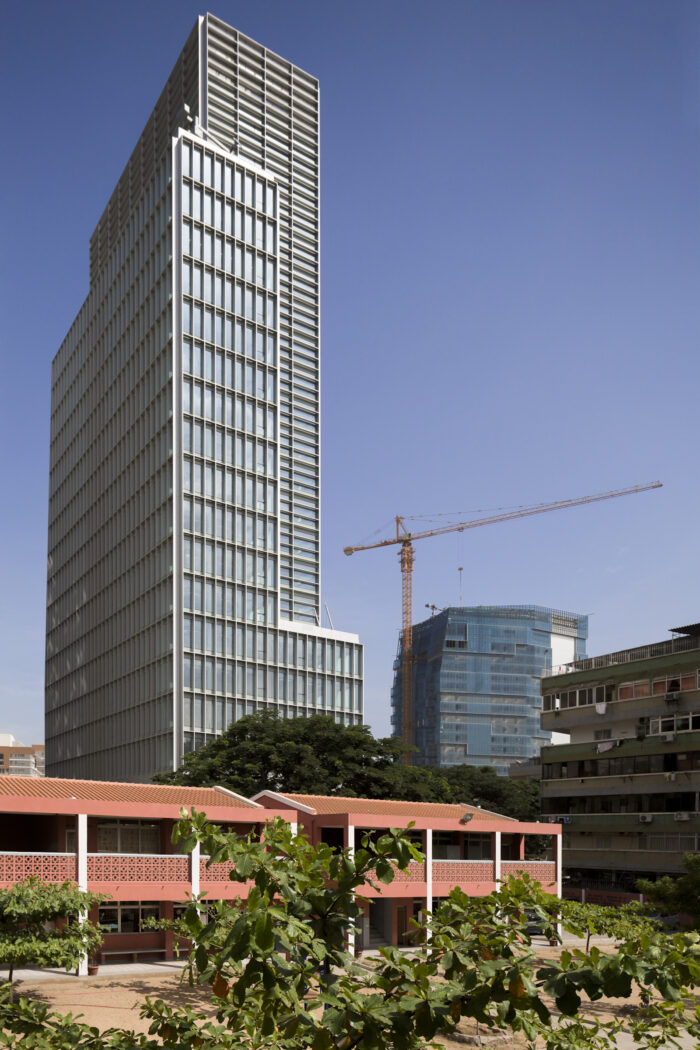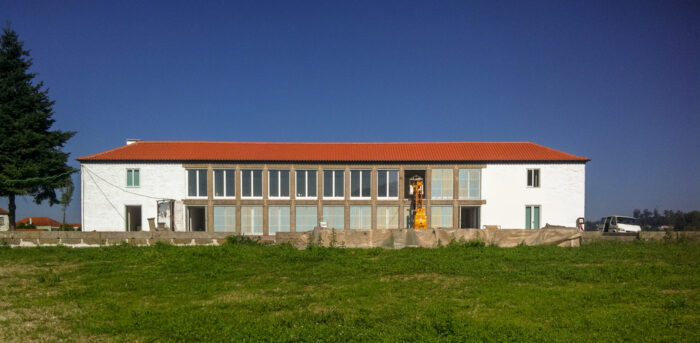São João da Mata 17
- Location: Lisbon, Portugal
- Solution: Buildings
- Type: Housing, Rehabilitation
- Promoter: Primeira Vista Investimento Imobiliário S.A.
- Architecture: ARX Portugal Arquitectos
- Scope: Foundations and structures, demolitions and facade retention system, excavation and retaining wall system (by Geotest), water supply and sewerage
- Area: Remodelling: 1593m2 New construction: 2486m2
- Project: 2017-2019
- Construction: 2017-2022
- Photography: lapaloftsresidences
- Contractor: Imopina
- See on Google Maps
São João da Mata 17
- Location: Lisbon, Portugal
- Solution: Buildings
- Type: Housing, Rehabilitation
- Promoter: Primeira Vista Investimento Imobiliário S.A.
- Architecture: ARX Portugal Arquitectos
- Scope: Foundations and structures, demolitions and facade retention system, excavation and retaining wall system (by Geotest), water supply and sewerage
- Area: Remodelling: 1593m2 New construction: 2486m2
- Project: 2017-2019
- Construction: 2017-2022
- Photography: lapaloftsresidences
- Contractor: Imopina
- Ver no Google Maps
Housing complex that comprises the existing building rehabilitation, complemented by an extension built in the backyard.
The existing building is characterized by a construction from the late Pombalino period, and has a ground floor, 3 upper floors and an attic, with a gabled roof. More recently, an intermediate floor was added to the building (a mezzanine between the ground floor and the 1st floor), as well as a new volume, at the backyard. The intervention aimed to improve the security conditions of the building, adapting it simultaneously to today's needs, standards and requirements, through the introduction of new infrastructures, strengthening of the rubble stone masonry exterior walls and the internal “frontal” bearing walls and “tabique” partition walls to be maintained, including reinforcements for new openings; creation of new reinforced concrete structures for the introduction of a lift; construction and strengthening of wooden floors with galvanized steel profiles and wooden beams and reconstruction of the roof with steel structures.
The new construction, located on the west side of the lot, consists of a single structural block with a reinforced concrete structure, although it has included the replacement of the existing building structure that advanced towards the interior of the yard and which was, in the meantime, demolished, given its poor state of conservation. It includes a basement for parking, ground floor, two upper floors and a terraced roof, where the private pools of each apartment are located.

