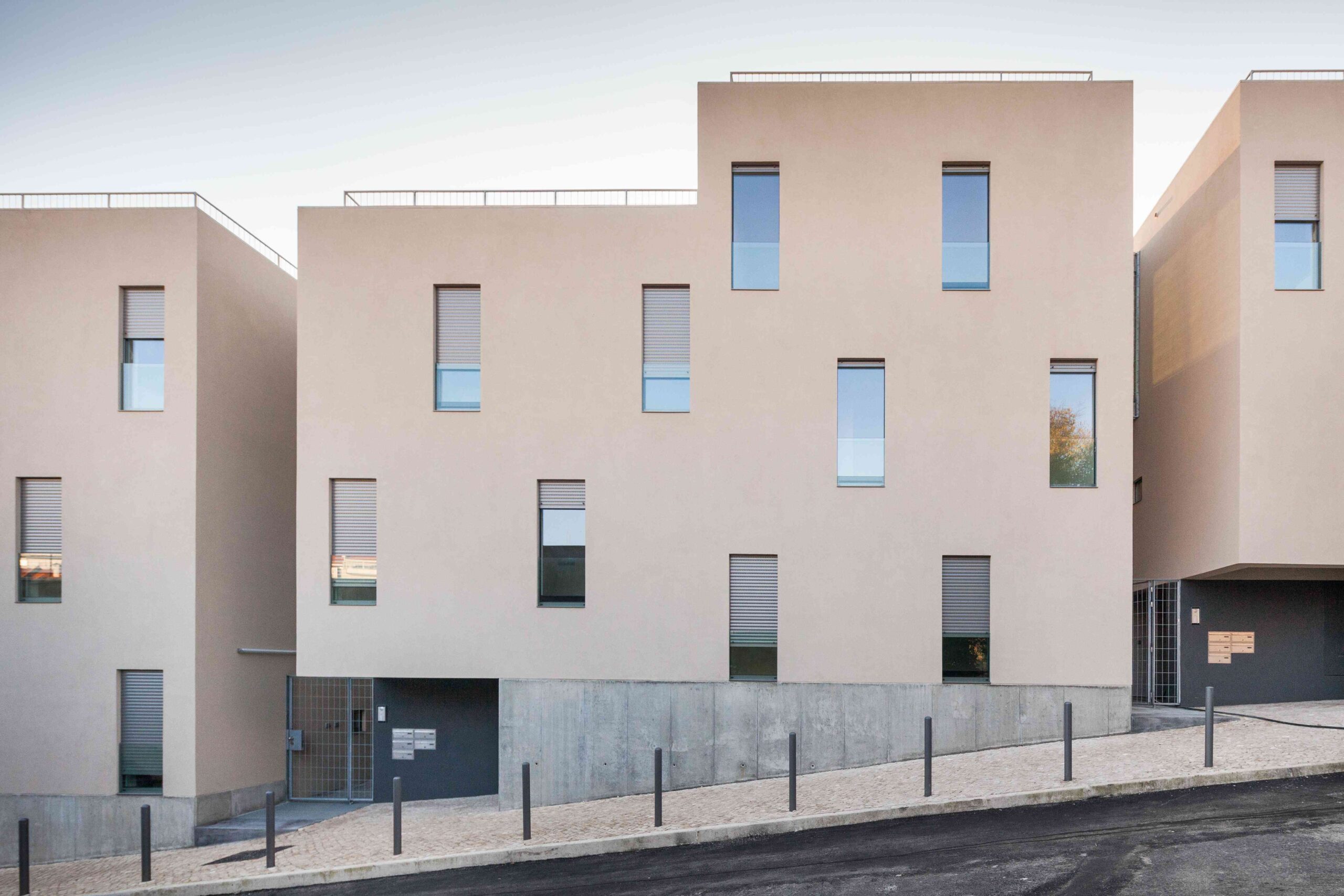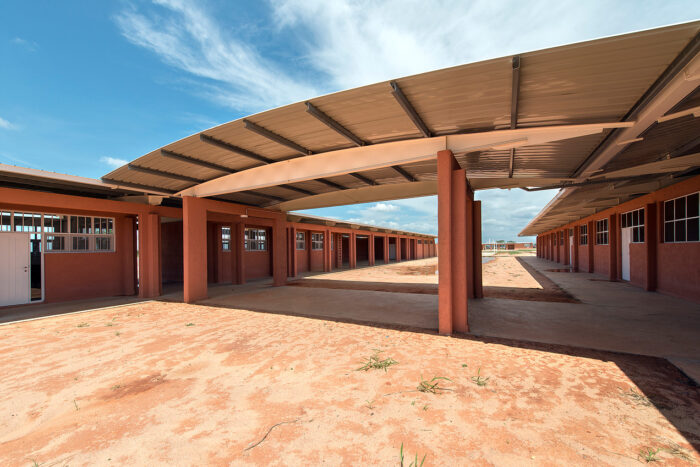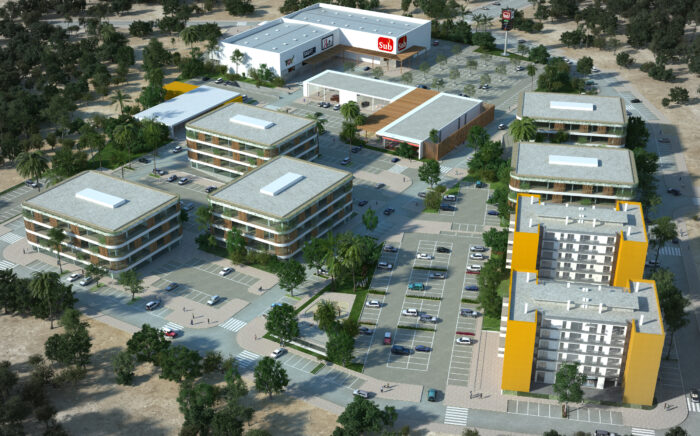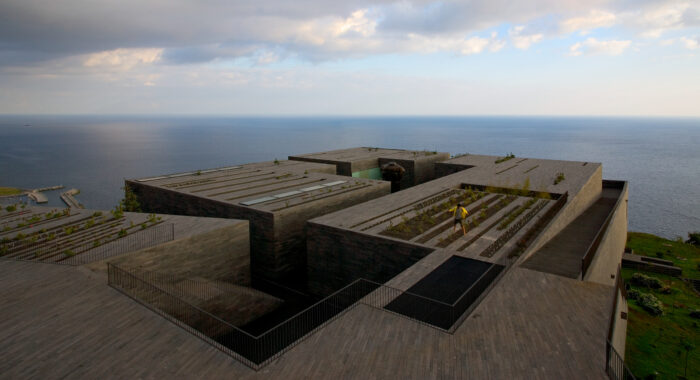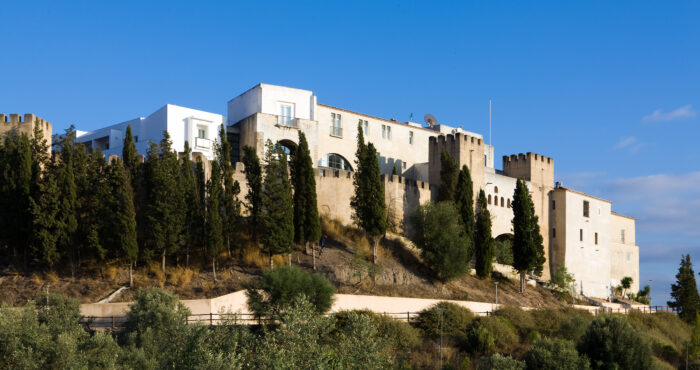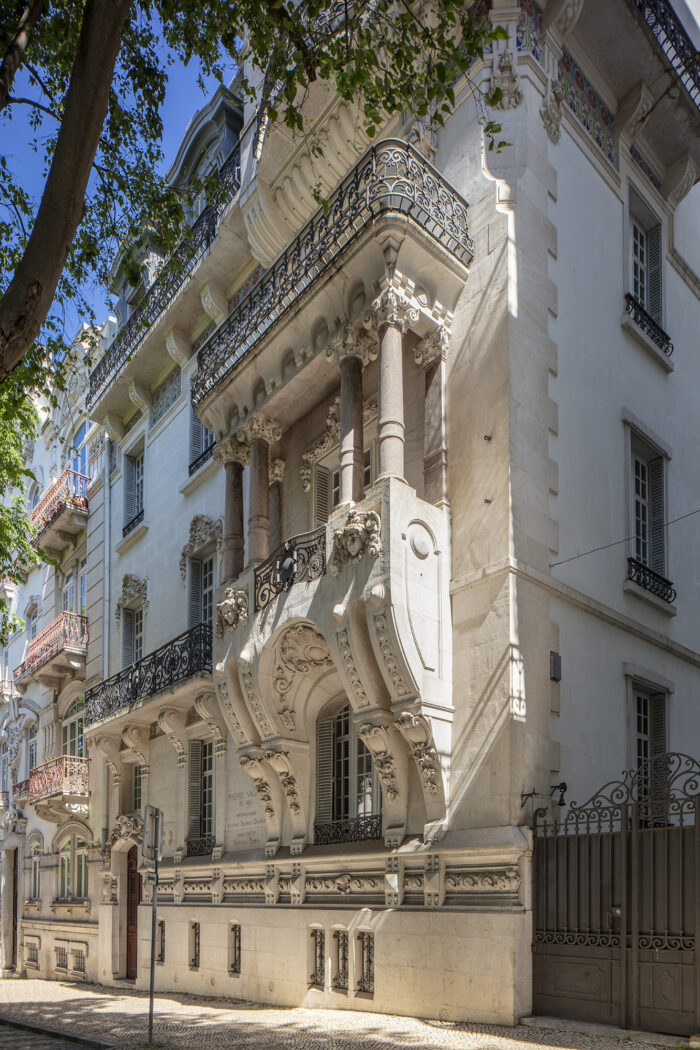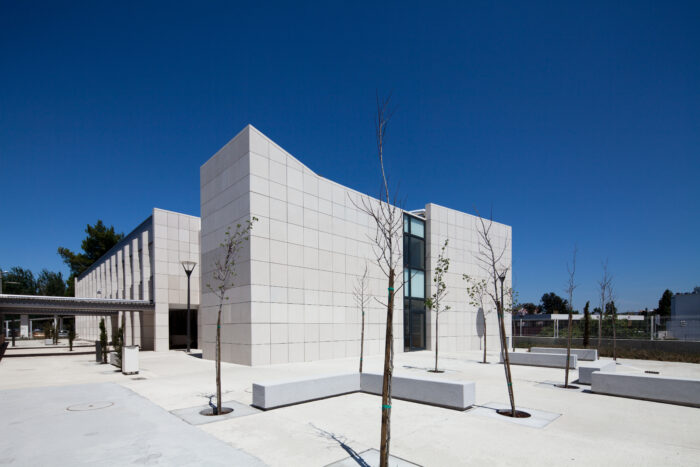Residential Complex at Travessa das Dores
- Location: Lisbon, Portugal
- Solution: Buildings, Geotechnics
- Type: Geotechnical projects, Housing
- Promoter: Lisboa Ocidental, SRU
- Architecture: Gonçalo Byrne Arquitectos
- Scope: Foundations and structures, excavation and retaining walls
- Area: 1720m2
- Project: 2011
- Construction: 2015
- Photography: João Morgado - Fotografia de Arquitectura
- See on Google Maps
Residential Complex at Travessa das Dores
- Location: Lisbon, Portugal
- Solution: Buildings, Geotechnics
- Type: Geotechnical projects, Housing
- Promoter: Lisboa Ocidental, SRU
- Architecture: Gonçalo Byrne Arquitectos
- Scope: Foundations and structures, excavation and retaining walls
- Area: 1720m2
- Project: 2011
- Construction: 2015
- Photography: João Morgado - Fotografia de Arquitectura
- Ver no Google Maps
The Residential Complex is located in Unidade de Intervenção 16 - Calhariz Este, in the intervention area of the Society for Urban Rehabilitation of Western Lisbon.
A new building, replacing the existing ones, composed of a single structural body of independent fractions, although, above the street level, it is possible to individualize four apparently autonomous volumes. It has three floors above the ground (the street slopes, so the height of each volume is variable) and a parking floor below the ground. The access to the floors is made through three cores of vertical autonomous connections, on the rear facade, and an interior elevator.
For economic reasons and to promote the use of the floor area, compliance with architectural requirements and tightness of the set, the building was designed as a single structural body, without expansion joints. However, the gaps between volumes will behave in the same way as a joint, and it is inevitable that the concrete will shrink independently in each volume. A constructive phasing was defined in order to allow the individual retraction of each volume, having the connections been made between volumes only after a significant period of time.
The structures, in reinforced concrete frames, consisting of columns and nuclei of resistant walls, define a regular mesh. Were adopted direct footings as foundations.
