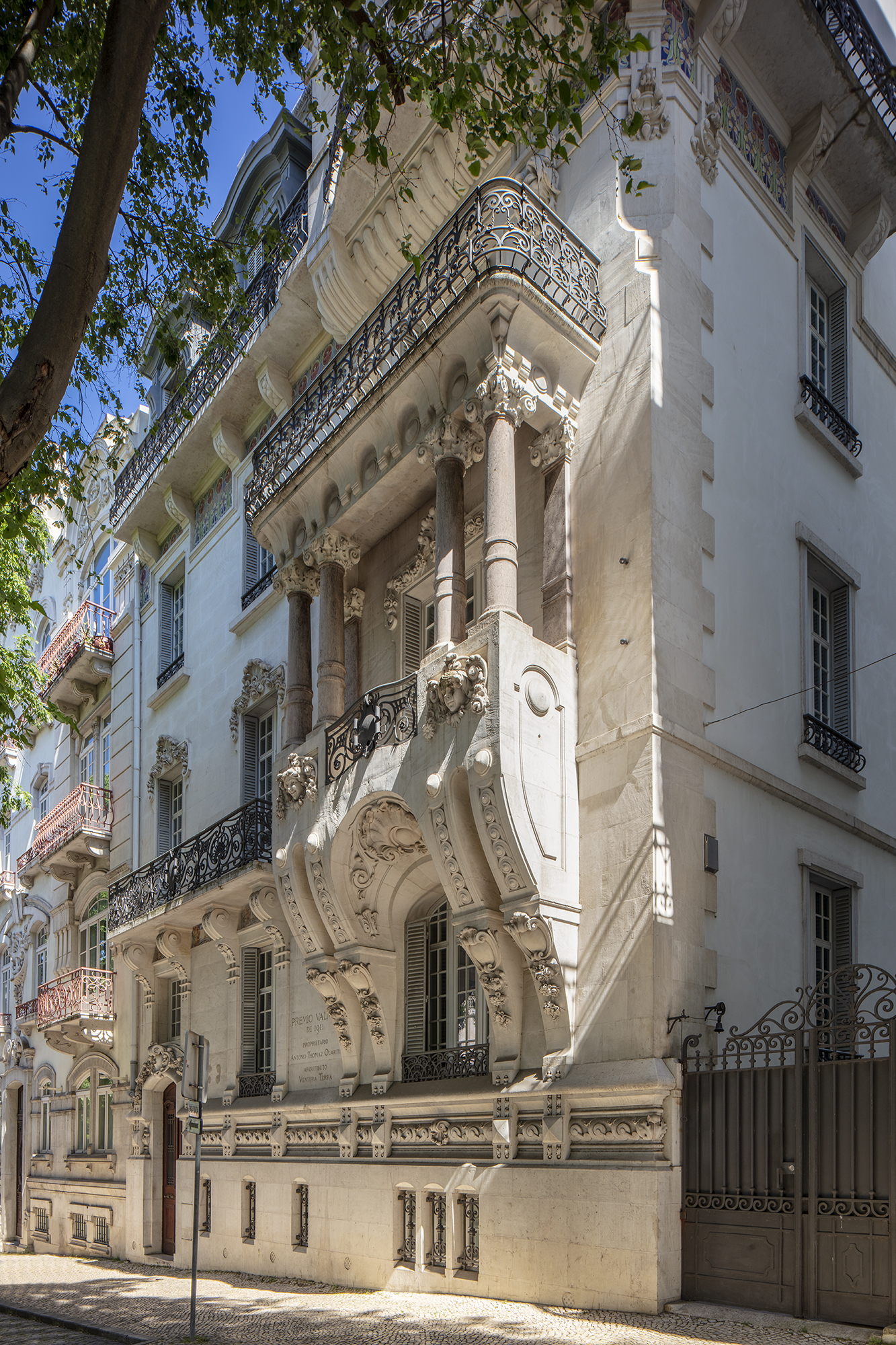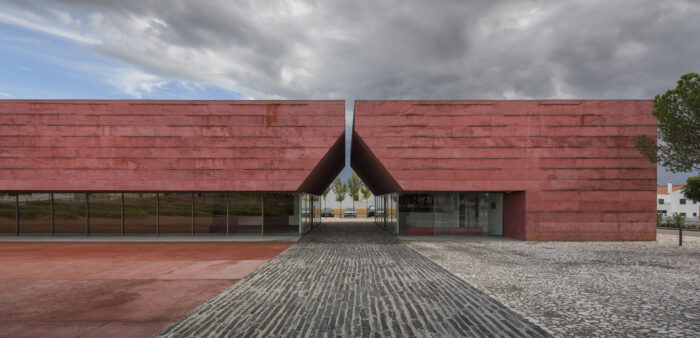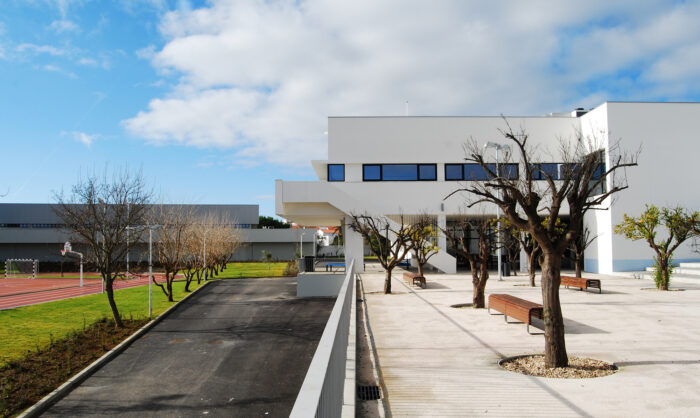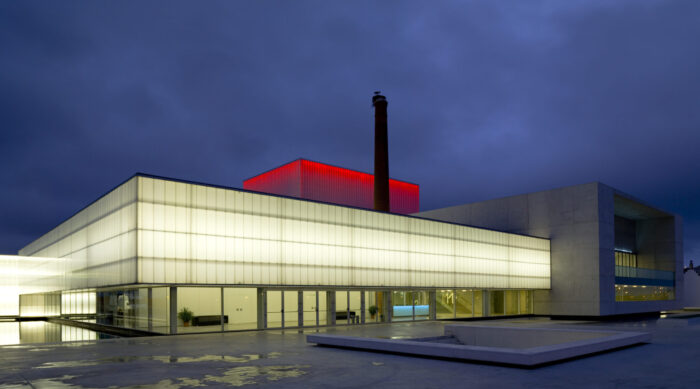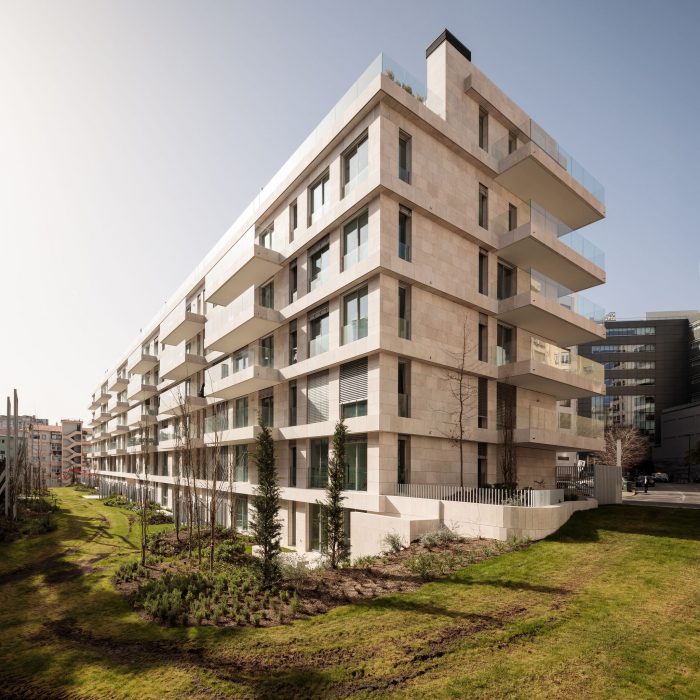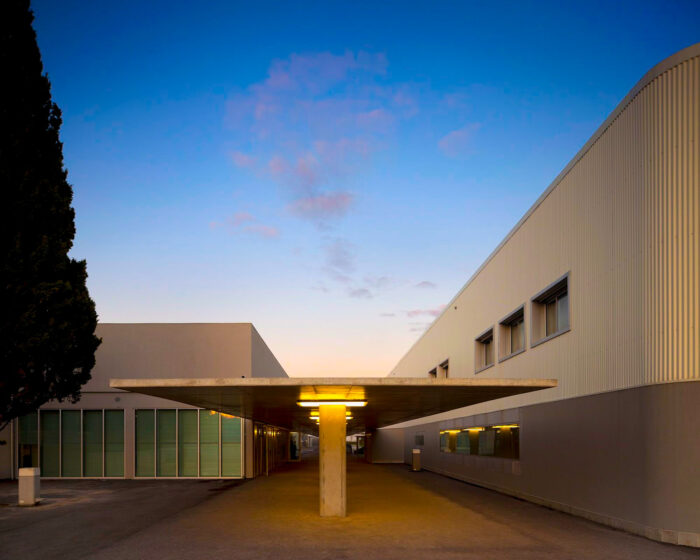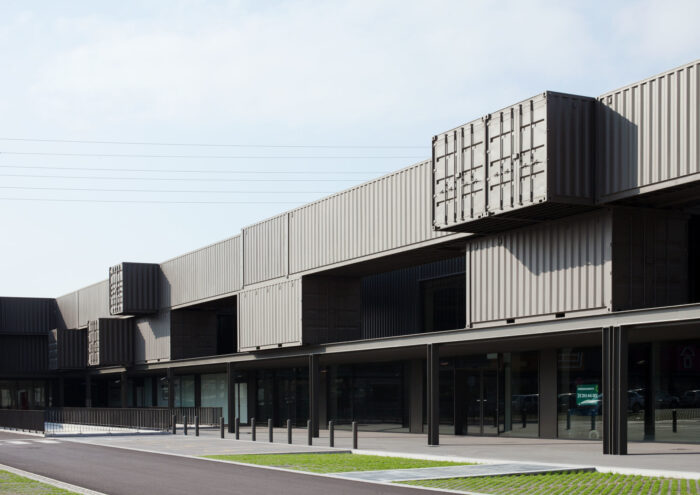Rua Alexandre Herculano 25
- Location: Lisbon, Portugal
- Solution: Buildings
- Type: Offices, Rehabilitation
- Promoter: Capital Criativo
- Architecture: Frederico Valsassina Arquitectos
- Scope: Foundations and structures, water supply and sewerage
- Area: 1400m2
- Project: 2015
- Construction: 2016
- Photography: Rodrigo Cabral
- Contractor: Construtora San Jose
- See on Google Maps
Rua Alexandre Herculano 25
- Location: Lisbon, Portugal
- Solution: Buildings
- Type: Offices, Rehabilitation
- Promoter: Capital Criativo
- Architecture: Frederico Valsassina Arquitectos
- Scope: Foundations and structures, water supply and sewerage
- Area: 1400m2
- Project: 2015
- Construction: 2016
- Photography: Rodrigo Cabral
- Contractor: Construtora San Jose
- Ver no Google Maps
Conversion into offices of the residential building, classified as a Property of Public Interest and honoured with the Valmor Prize in 1911, whose original design was by the architect Miguel Ventura Terra, and which is a reference in the application of Art Nouveau in Portugal.
The building has a partial basement, five upper floors and one attic floor. The main walls are made of mortared rubble stone masonry, with varying thicknesses, and the interior load-bearing walls are made of brick masonry, which support the floors with wooden beams, or with ceramic elements and prestressed concrete beams and/or steel profiles in the wet areas.
The principle of the intervention was based on preserving the building's design, particularly its façade, renovating and adapting the spaces by restoring floors in poor condition, reconfiguring areas by replacing or altering floors, inserting stairs, structural masonry walls and a reinforced concrete core to support a larger lift than the existing one.
This intervention was somewhat complex as it was a historic building, and structural solutions were sought that would interfere little with the pre-existing structures, would not result in increased loads and would achieve the strengthening of the building.
