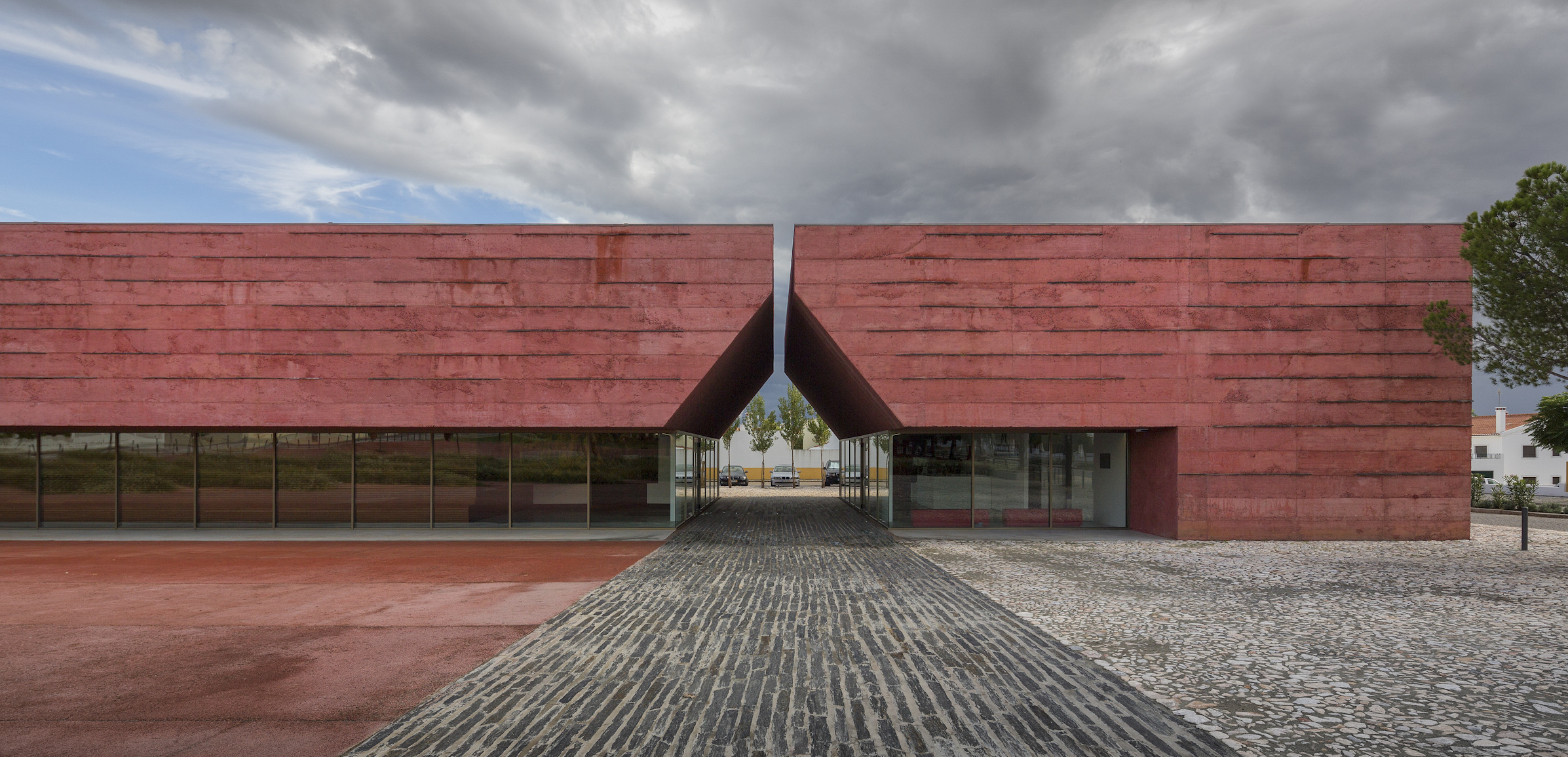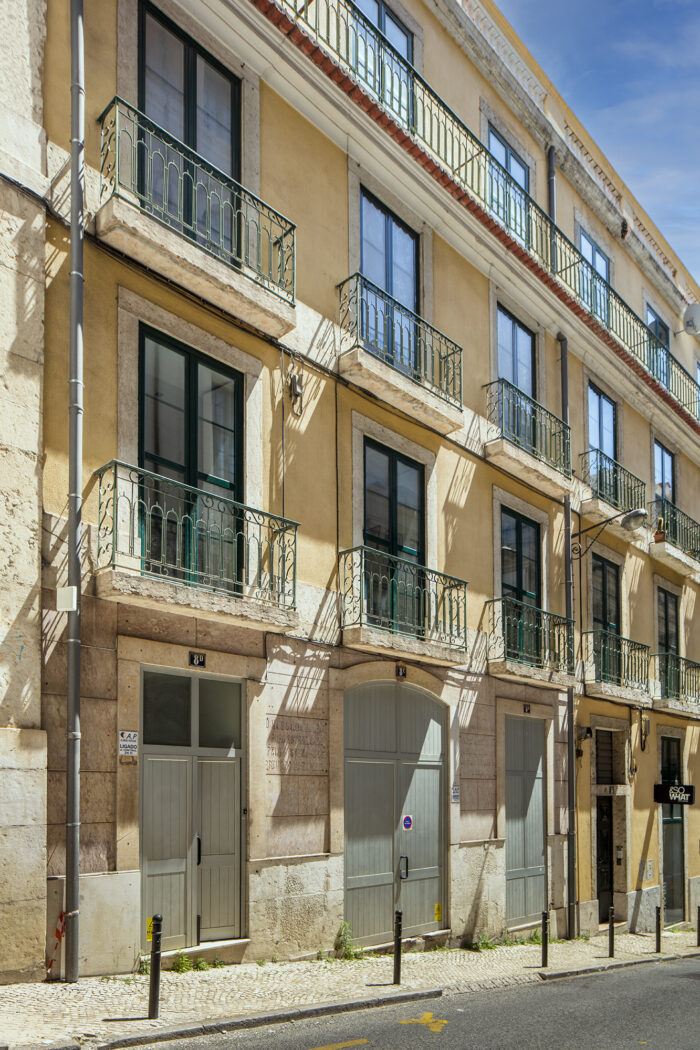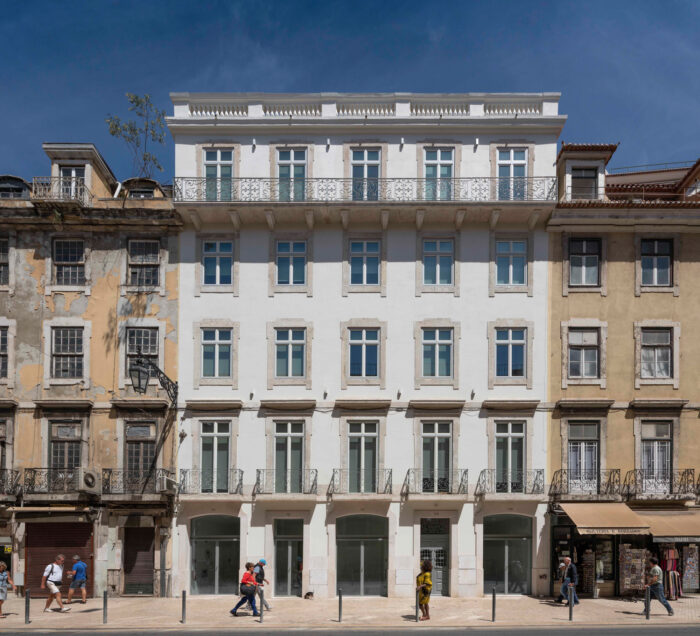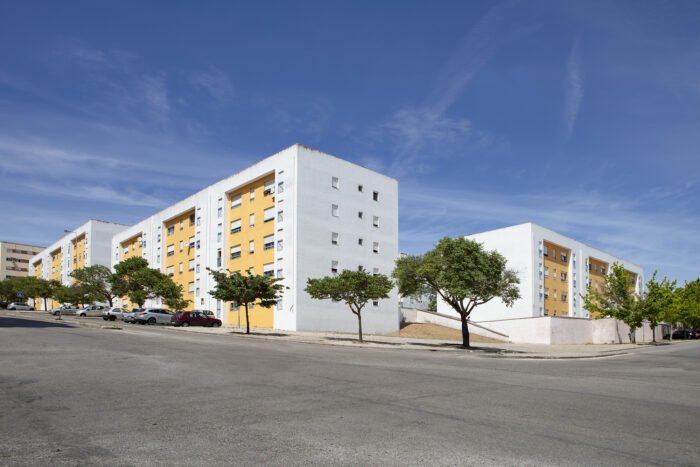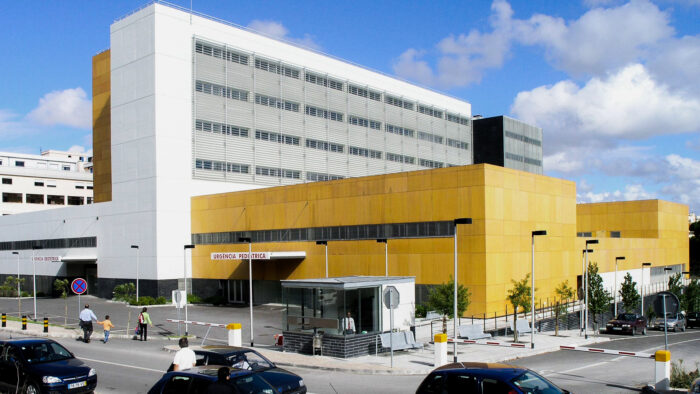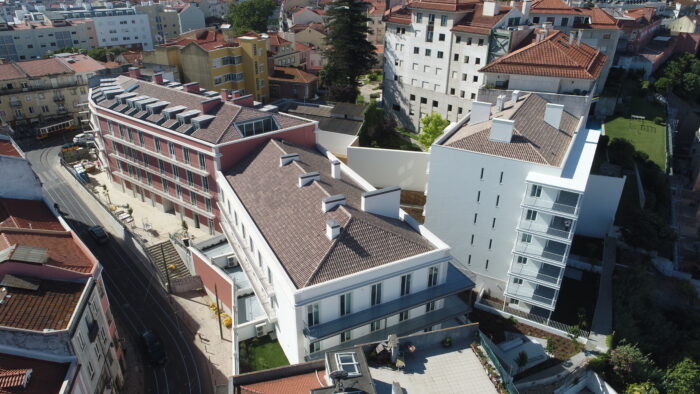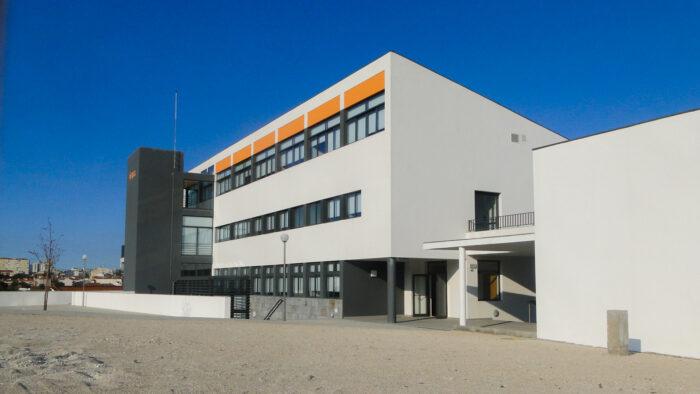Interpretation Centre of the Atoleiros Battle
- Location: Fronteira, Portugal
- Solution: Buildings
- Type: Art, culture and sports
- Architecture: Gonçalo Byrne Arquitectos
- Client: Fronteira City Hall
- Scope: Foundations and structure, sewerage and water supply
- Area: 935m2
- Project: 2006
- Construction: 2009
- Photography: FG+SG | Fotografia de Arquitectura
- Contractor: Centrejo
- See on Google Maps
Interpretation Centre of the Atoleiros Battle
- Location: Fronteira, Portugal
- Solution: Buildings
- Type: Art, culture and sports
- Architecture: Gonçalo Byrne Arquitectos
- Client: Fronteira City Hall
- Scope: Foundations and structure, sewerage and water supply
- Area: 935m2
- Project: 2006
- Construction: 2009
- Photography: FG+SG | Fotografia de Arquitectura
- Contractor: Centrejo
- Ver no Google Maps
The Battle of Atoleiros' Interpretation Center is a cultural facility designed to present and evoke the battle that took place on April 6, 1384, in which the troops led by Nuno Álvares Pereira defeated the Castilian cavalry, despite its numerical superiority, using an English-inspired military tactic - the "tactic of the square".
The building stands out for its rough texture, achieved with the use of colored concrete in shades of red and an almost manual technique, and is located in an urban park, which evokes the battlefield, serving as its entrance door. It develops on a ground floor (with a small technical basement), covered on two levels (4.10 m and 6.50 m high), by a flat roof. It has the particularity of being divided into two structural bodies, not so much for structural reasons, but due to an architectural "gesture", which "cuts" the volumetric mass through an open passageway from façade to façade.
The resistant structure consists of a set of transverse frames, all similar and formed by two pillars, one aligned by the south façade and the other aligned by the wall that divides the circulation space, north of the exhibition core, connected by a beam to the level of the highest roof. This beam swings in a cantilever to the plane of the north façade and which indirectly supports the volume over the north space through concrete columns and a set of steel braces.
