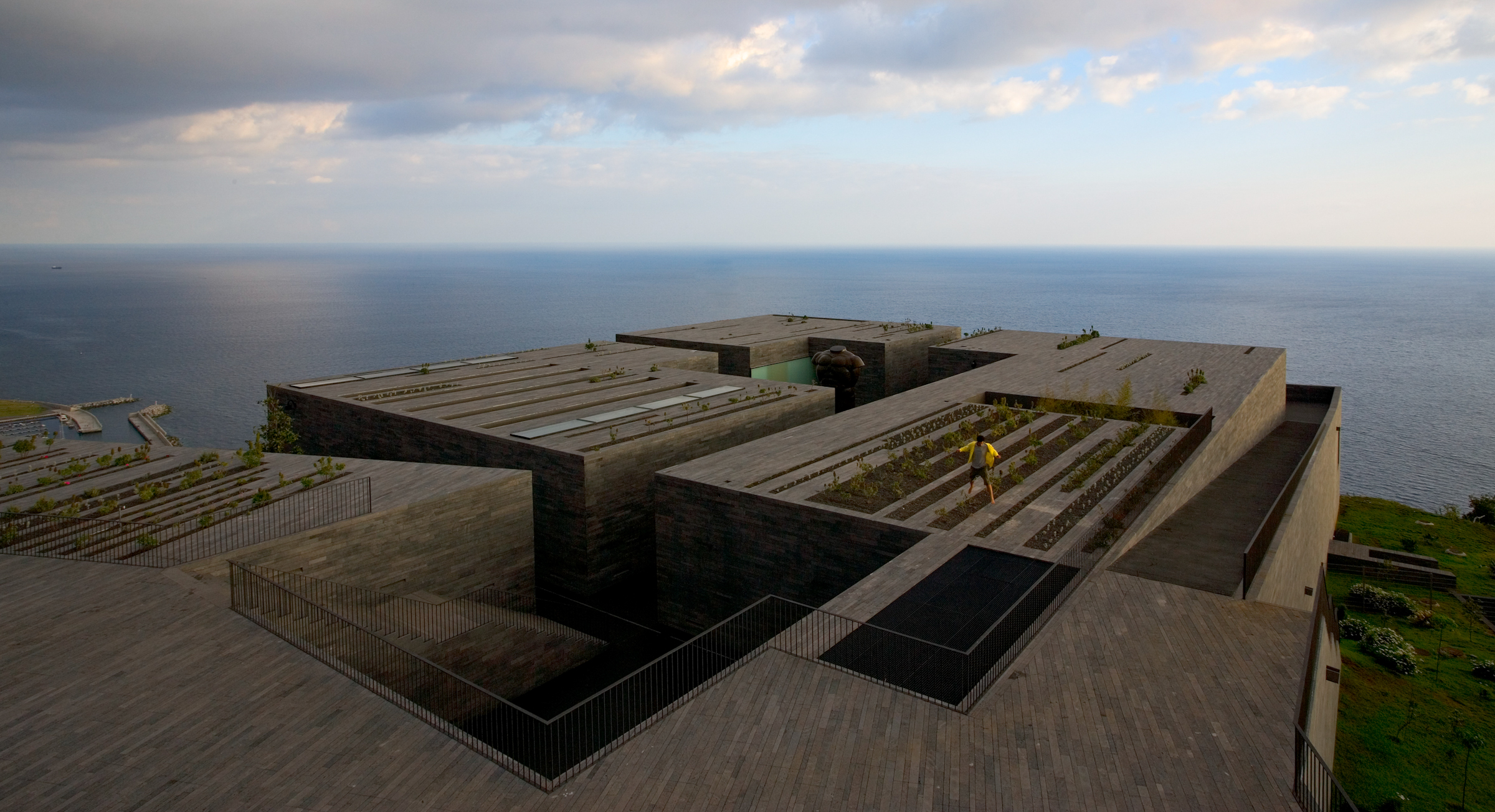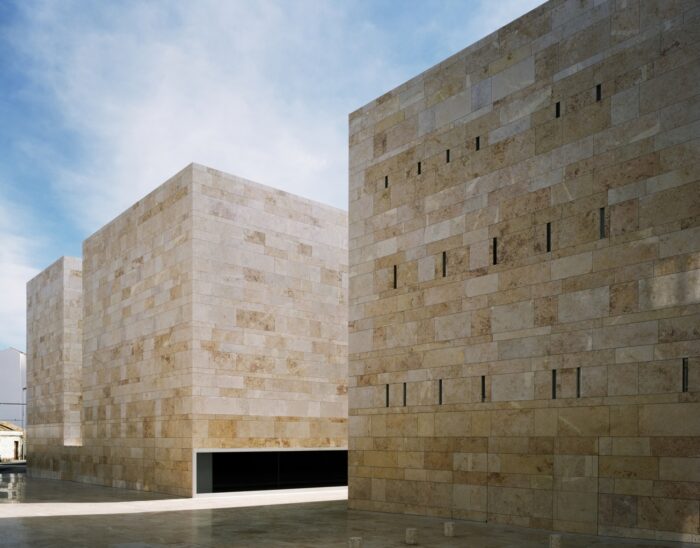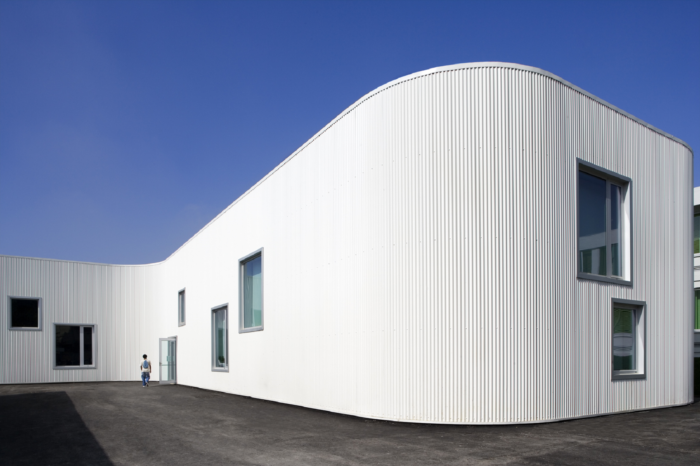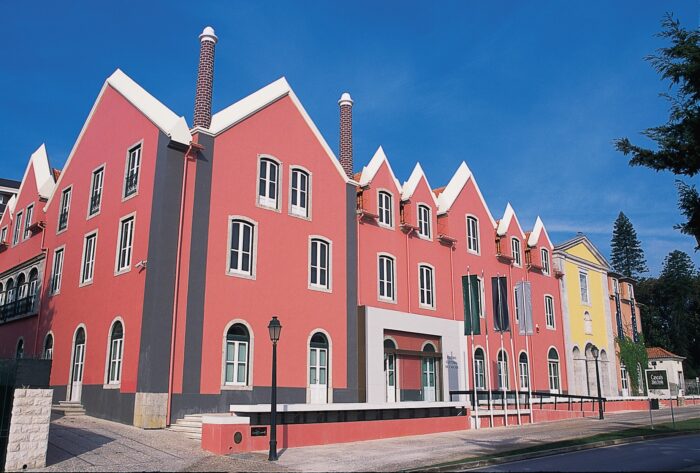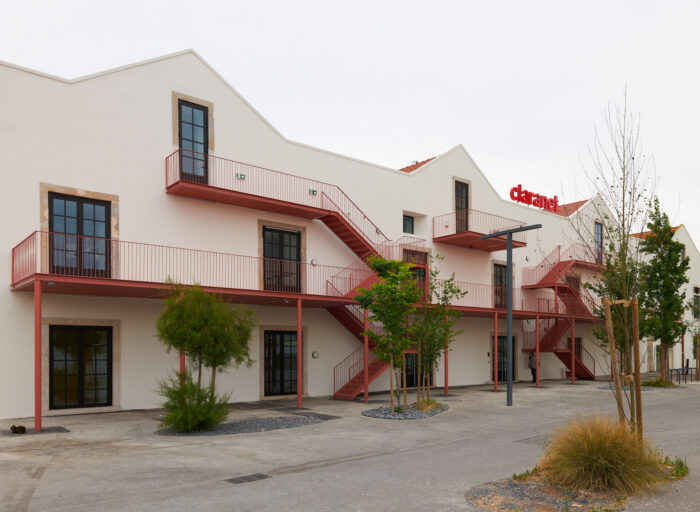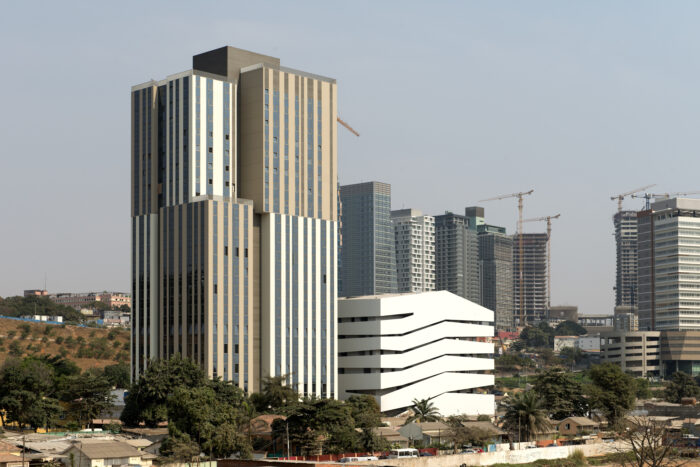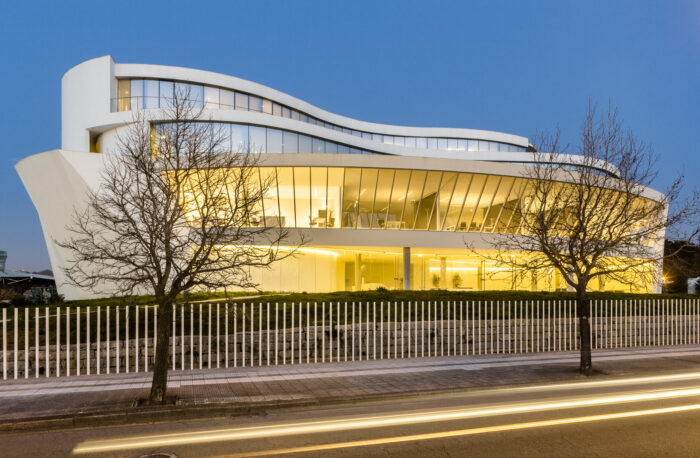Casa da Mudas Arts Centre
- Location: Calheta - Madeira, Portugal
- Solution: Buildings
- Type: Art, culture and sports
- Promoter: Sociedade de Desenvolvimento Ponta do Oeste
- Architecture: Paulo David, Arquitecto
- Scope: Foundations and structures
- Area: 15140m2
- Project: 2002
- Construction: 2003-2004
- Photography: FG+SG | Fotografia de Arquitectura
- Contractor: Concreto Plano
- See on Google Maps
Casa da Mudas Arts Centre
- Location: Calheta - Madeira, Portugal
- Solution: Buildings
- Type: Art, culture and sports
- Promoter: Sociedade de Desenvolvimento Ponta do Oeste
- Architecture: Paulo David, Arquitecto
- Scope: Foundations and structures
- Area: 15140m2
- Project: 2002
- Construction: 2003-2004
- Photography: FG+SG | Fotografia de Arquitectura
- Contractor: Concreto Plano
- Ver no Google Maps
The building is located near Casa das Mudas, in the upper part of Calheta. The terrain's orography is characterized by smooth modeling, adapted to the terraces around the Arts Centre, and by very steep cliffs, to the south and east.
Almost the entire construction is underground, in order to follow and preserve this orography. The building develops along a longitudinal axis, oriented in a north/south direction, reaching the buildable limit. The building plan has the approximate shape of two rectangles that intersect and overlap on their smaller sides. The main access is through a ramp that leads to a square patio, from which you can access the different spaces.
The building was divided into two structural bodies. In one of them are installed the library, two exhibition rooms, the auditorium and stage, the “foyer” and access halls, and the warehouse and unloading dock areas. It is characterized by structures with large spans allowing the creation of most of the spaces through prestressed beams or continuous reinforced concrete walls. The auditorium has a capacity of 238 seats and is equipped for different uses: ballet, concerts and congresses. The library space was divided into three open floors, developed in terraces, with access to the roof. The other structural body is intended for parking, warehouse, exhibition hall and restaurant. The structures are in reinforced concrete or prestressed reinforced concrete.
For Casa das Mudas, management and administrative services were assigned, located on the upper floor. A stairway access to the parking lot and to the central inner courtyard of the Arts Center was created.
The Building was nominated for the Mies van der Rohe 2005 award.
