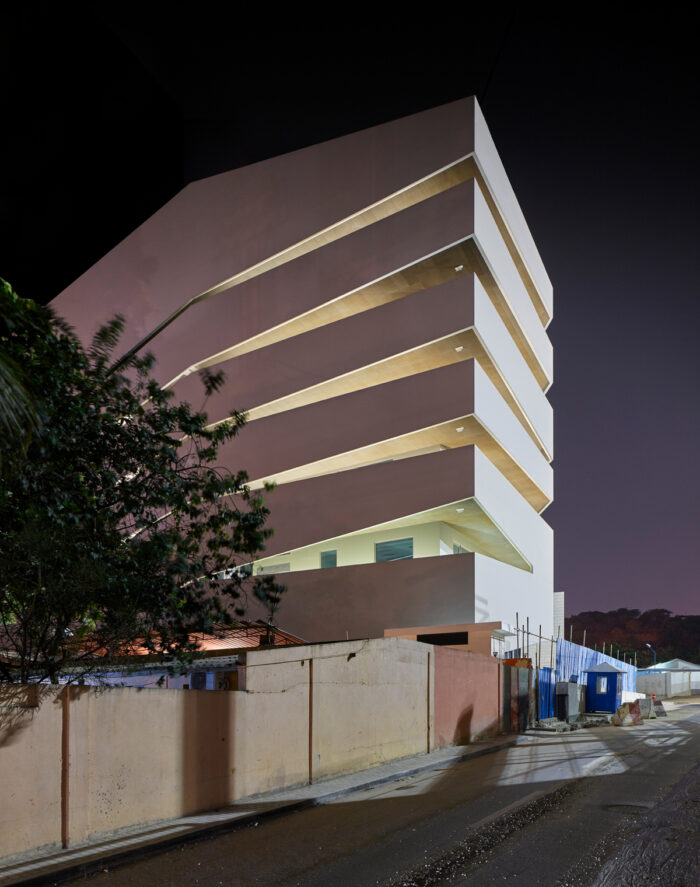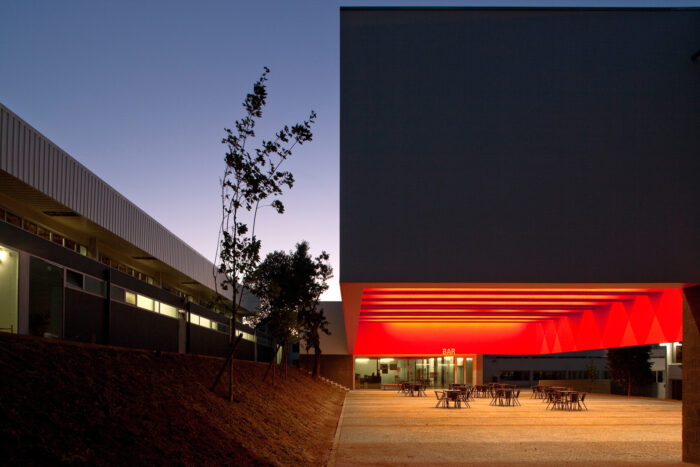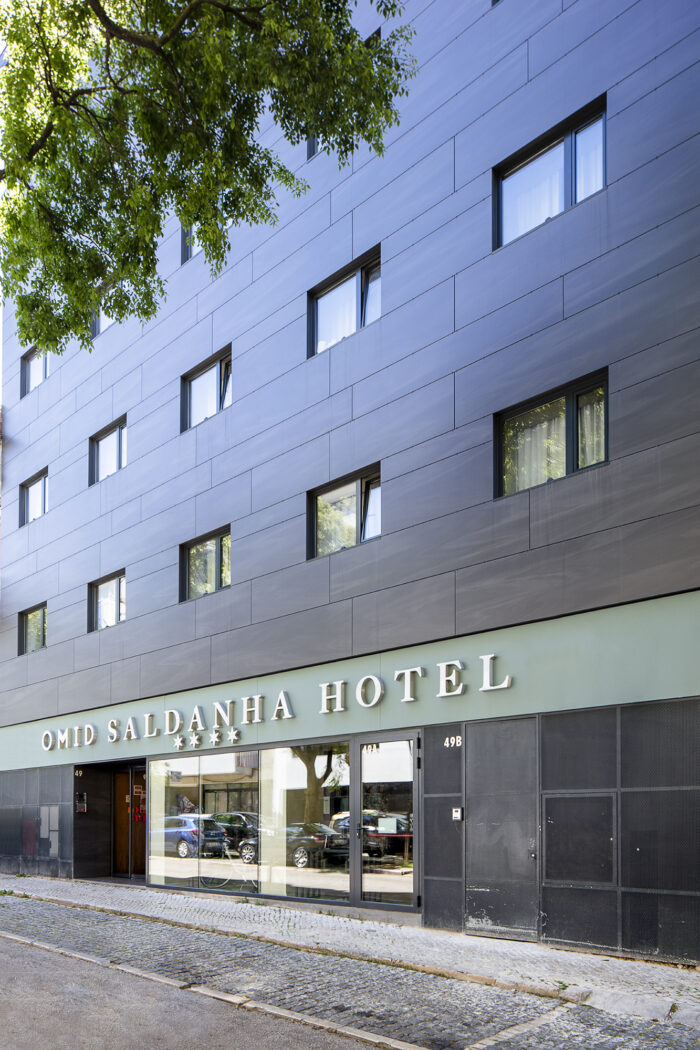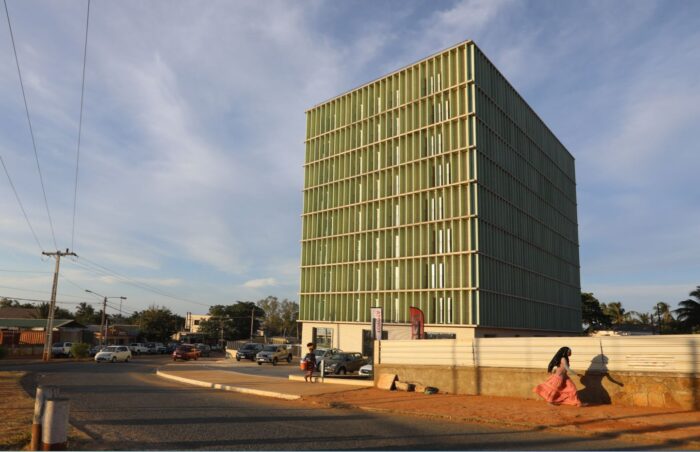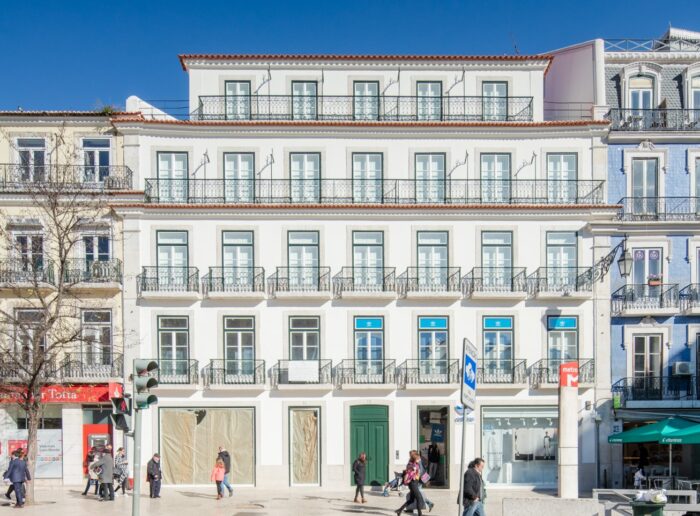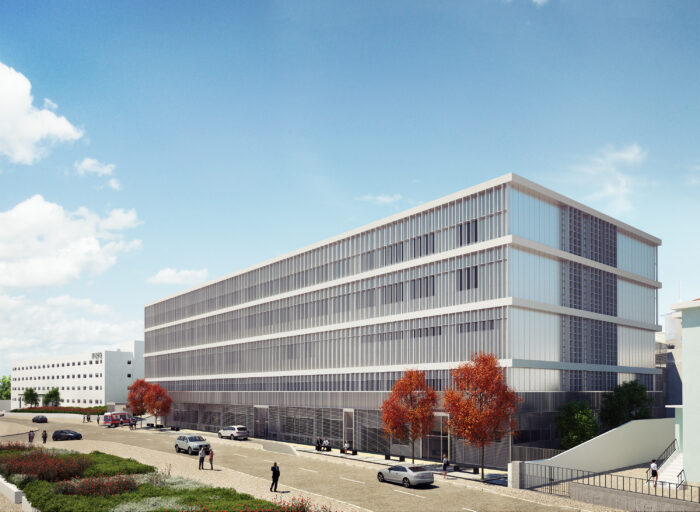Jardins São Bartolomeu Apartment Complex
- Location: Lisbon, Portugal
- Solution: Buildings
- Type: Housing
- Promoter: SGAL – Sociedade Gestora da Alta de Lisboa
- Architecture: CAS Arquitectos
- Scope: Foundations and structures, sewerage and water supply, retaining structure
- Area: 80000m2
- Project: 2003
- Construction: 2005
- Photography: Rodrigo Cabral
- Contractor: MSF
- See on Google Maps
Jardins São Bartolomeu Apartment Complex
- Location: Lisbon, Portugal
- Solution: Buildings
- Type: Housing
- Promoter: SGAL – Sociedade Gestora da Alta de Lisboa
- Architecture: CAS Arquitectos
- Scope: Foundations and structures, sewerage and water supply, retaining structure
- Area: 80000m2
- Project: 2003
- Construction: 2005
- Photography: Rodrigo Cabral
- Contractor: MSF
- Ver no Google Maps
Apartment complex built on the 20.1 mesh of the Alto Lumiar Urbanization Plan.
Structurally, the buildings consist of five blocks, designated by the letters A to E, each with several structural bodies. The buildings form a "W" shape, creating two rectangular interior squares open to the pedestrian path that diagonally crosses the urban fabric. They feature three underground floors, a hollow ground floor, nine elevated floors and a terraced roof. Bodies A, B and E have only two underground floors, with the transition to basement -3 made in bodies A1, B1 and E1. The block D ground floor, at the inner square's level, is partially buried, since the adjacent street is located at the level of floor 1. Block E defines the inner square.
The buildings are intended for housing on the high floors (floors 1 to 9) - with floor 0 being hollow - and for car parking and storage in the basements. Floors 0 and 1 of Block D are meant for commerce and/or offices.
The reinforced concrete frame structures consist of columns and beams defining orthogonal frames, symmetrically arranged along one of the axes. The stairwell and elevators, defined by reinforced concrete walls, occupy the central area of each structural body. The floors of the raised floors are solid slabs supported by reinforced concrete beams. On buried floors, the pavements are flat slabs with drop panels supported on columns and walls. The underground floors were built resorting to Berlin-type retaining walls.

