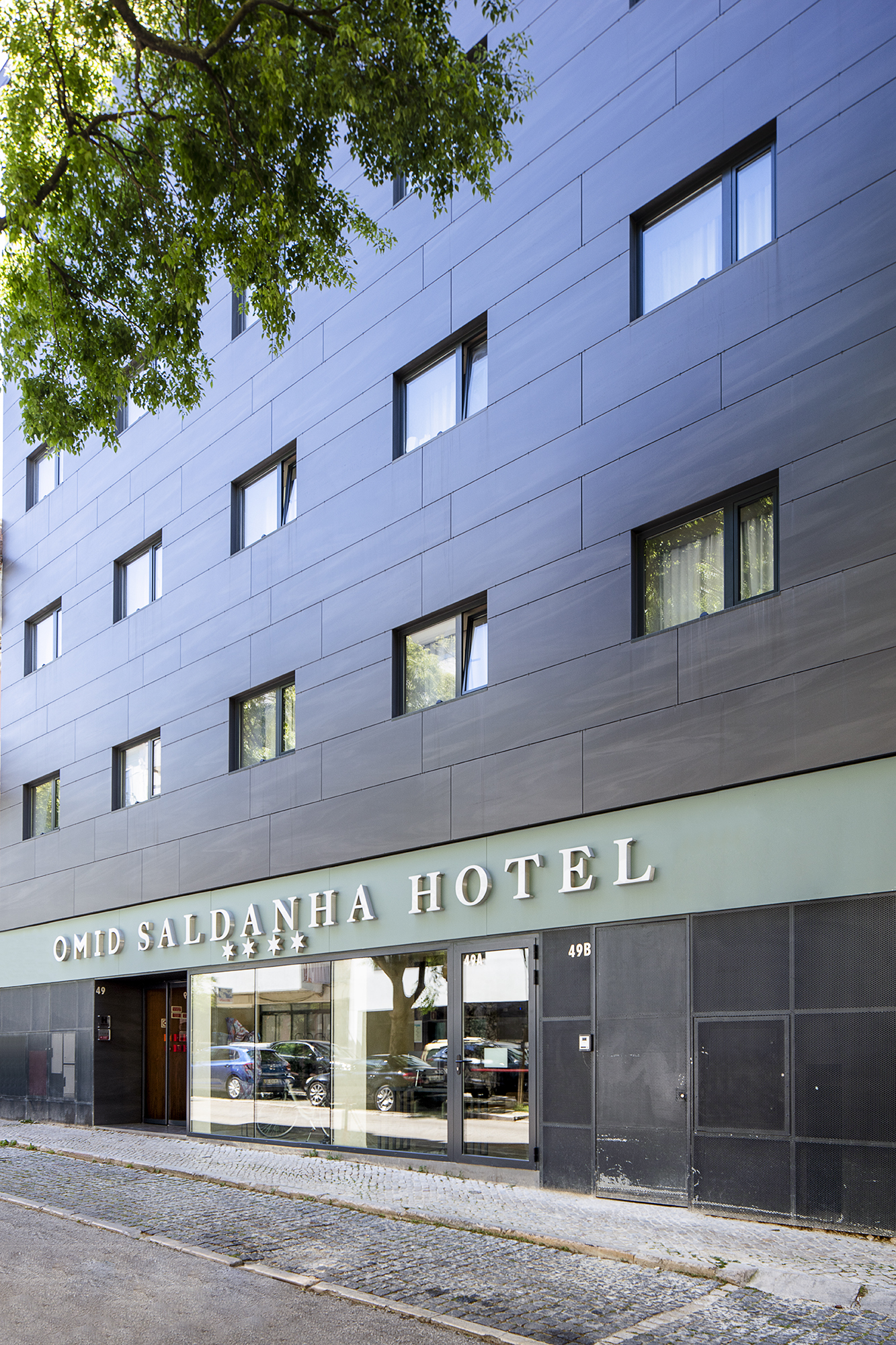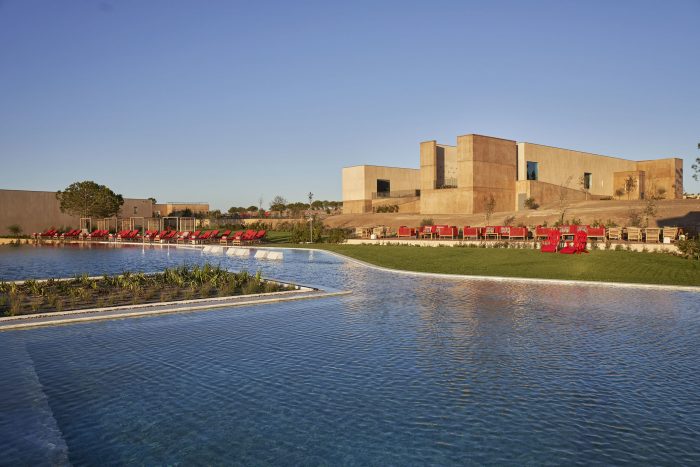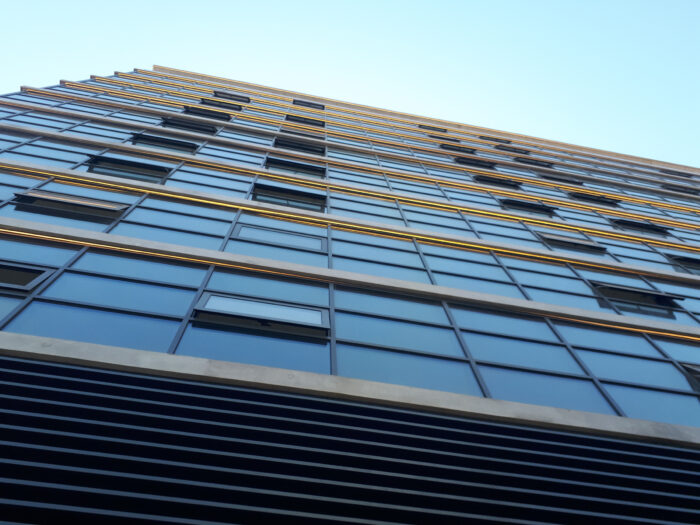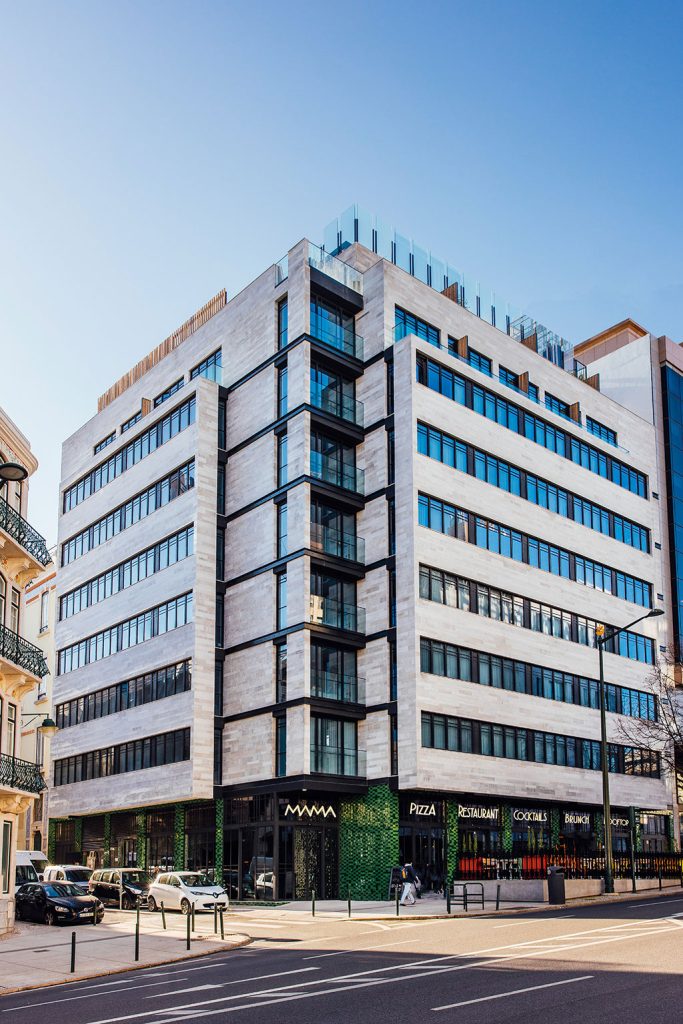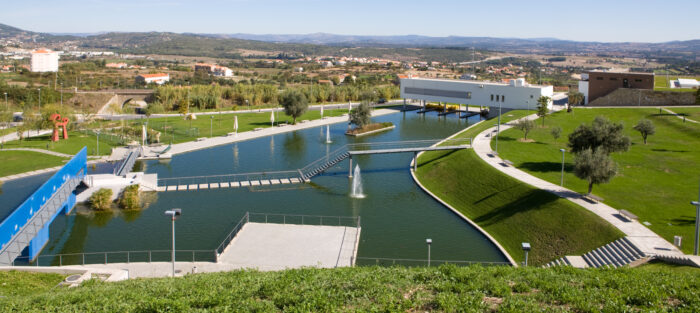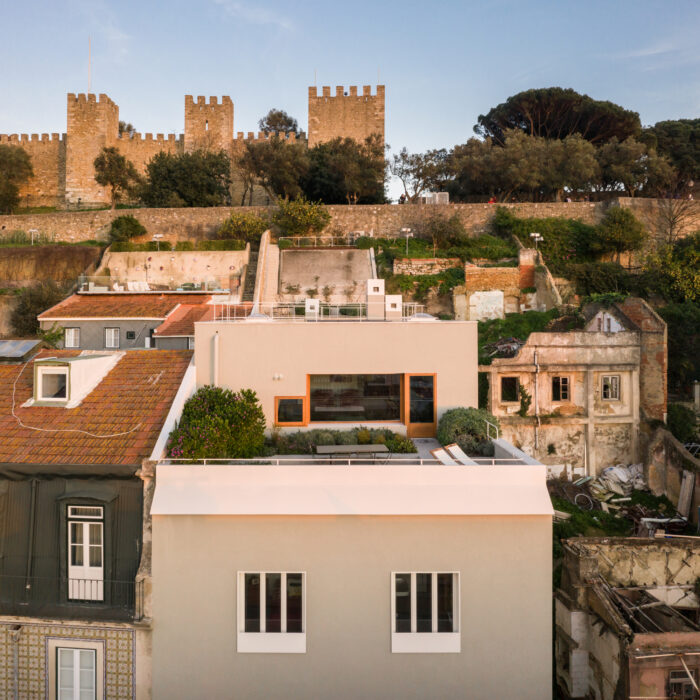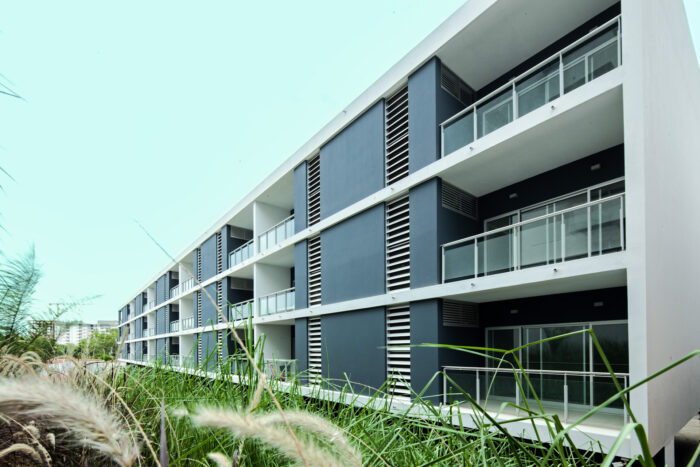OMID Saldanha Hotel
- Location: Lisbon, Portugal
- Solution: Buildings
- Type: Rehabilitation, Hospitality and tourism
- Promoter: Imobiliária Rocha
- Architecture: Pedro Sousa Arquitecto
- Scope: Foundations and structures, demolitions
- Area: 2600m2
- Project: 2016
- Construction: 2018-2019
- Photography: Rodrigo Cabral, Hotelmix, Sembo
- Contractor: MC Construções
- See on Google Maps
OMID Saldanha Hotel
- Location: Lisbon, Portugal
- Solution: Buildings
- Type: Rehabilitation, Hospitality and tourism
- Promoter: Imobiliária Rocha
- Architecture: Pedro Sousa Arquitecto
- Scope: Foundations and structures, demolitions
- Area: 2600m2
- Project: 2016
- Construction: 2018-2019
- Photography: Rodrigo Cabral, Hotelmix, Sembo
- Contractor: MC Construções
- Ver no Google Maps
The original building dates from the second half of the 20th century and has a basement, eight upper floors and a pitched roof. It has a framed reinforced concrete structure, with main beams parallel to the party walls supporting lightened slabs of the "Patial" type. Although the building was built for residential use, it was used for part of its life as an office block and has now been converted into a hotel.
The area of the raised floors is extended to the rear by attaching a further span (of about 2.0 metres) to each frame. The existing lift core is now used as a floor space (requiring the slab to be closed at each floor) and has been replaced by a new reinforced concrete wall core, approximately centred with the building plan, to serve three lifts. This core was connected to the beams of the frames that cross it, by demolishing the concrete of these beams, keeping their reinforcements, which were incorporated in the concreting of the core, on each floor.
The reinforced concrete roof was demolished and replaced, for the most part, by a new, lighter steel structure (with a central strip in reinforced concrete slab, for the installation of air conditioning equipment). The main staircase remained and was extended to serve the basement.
