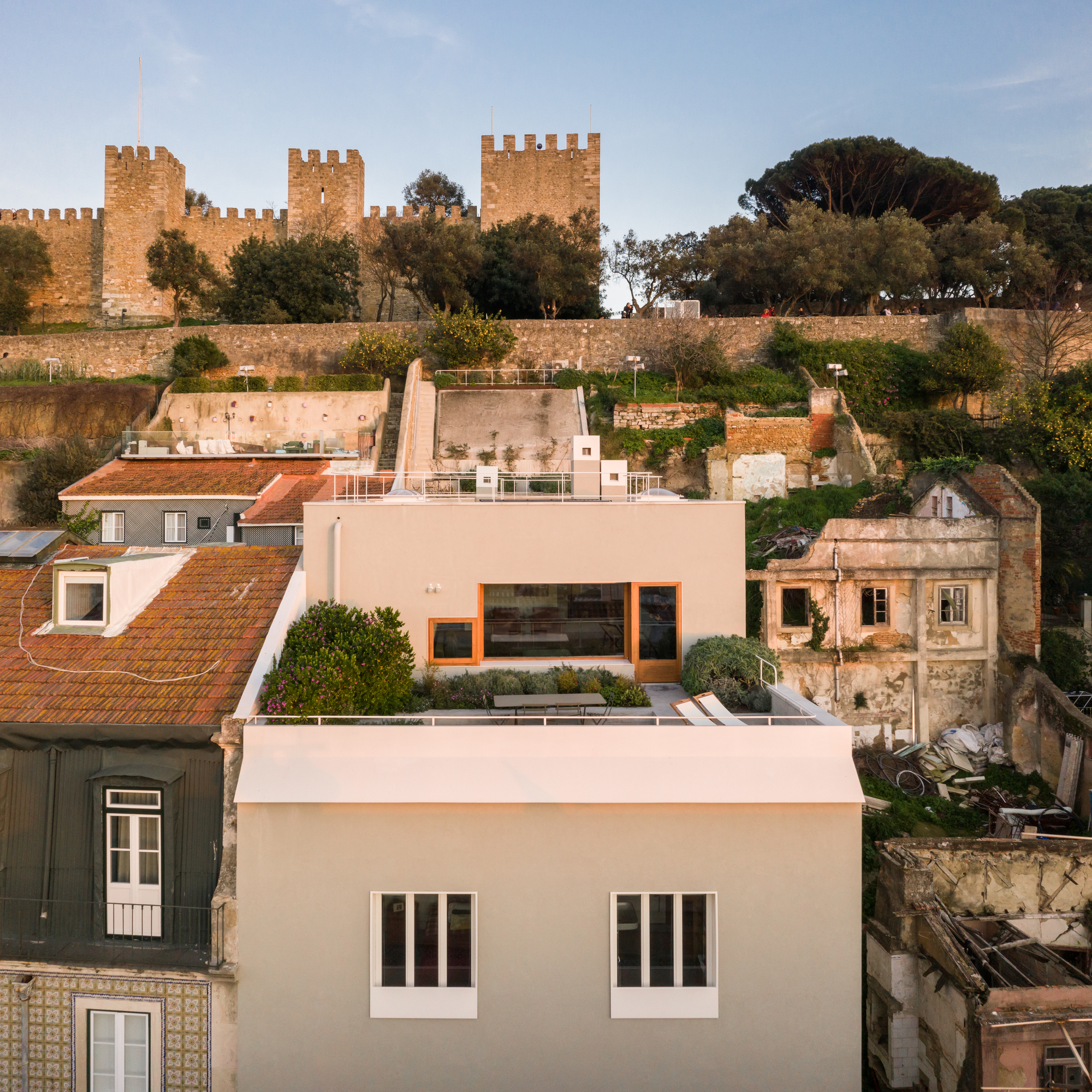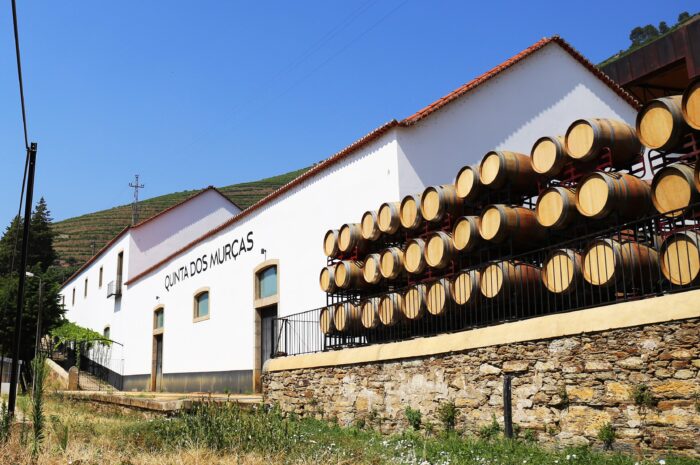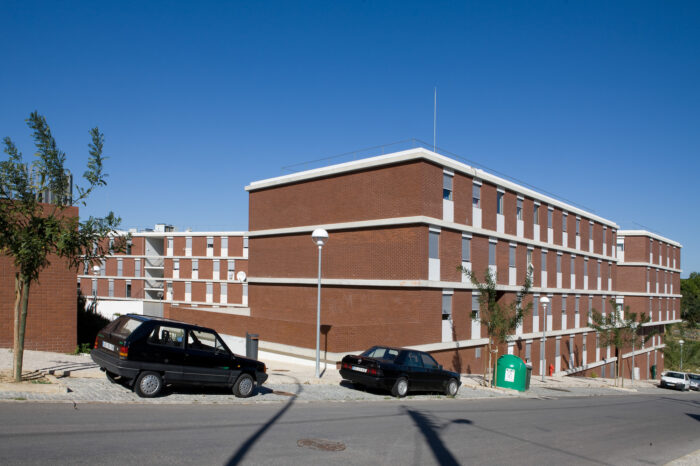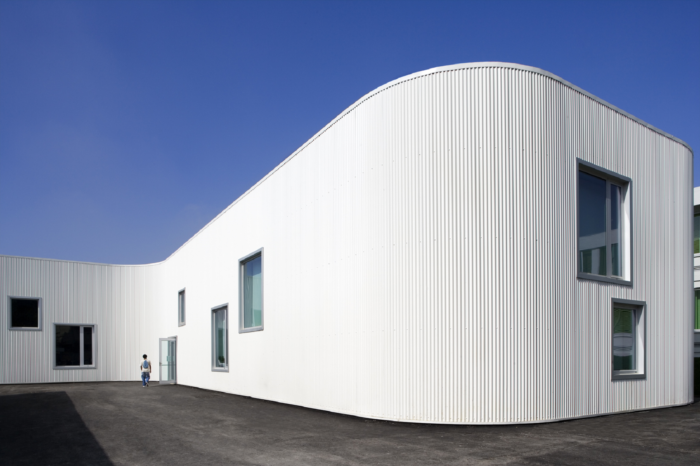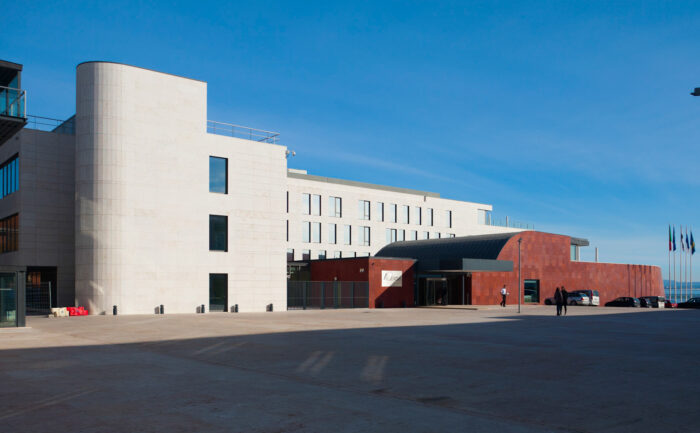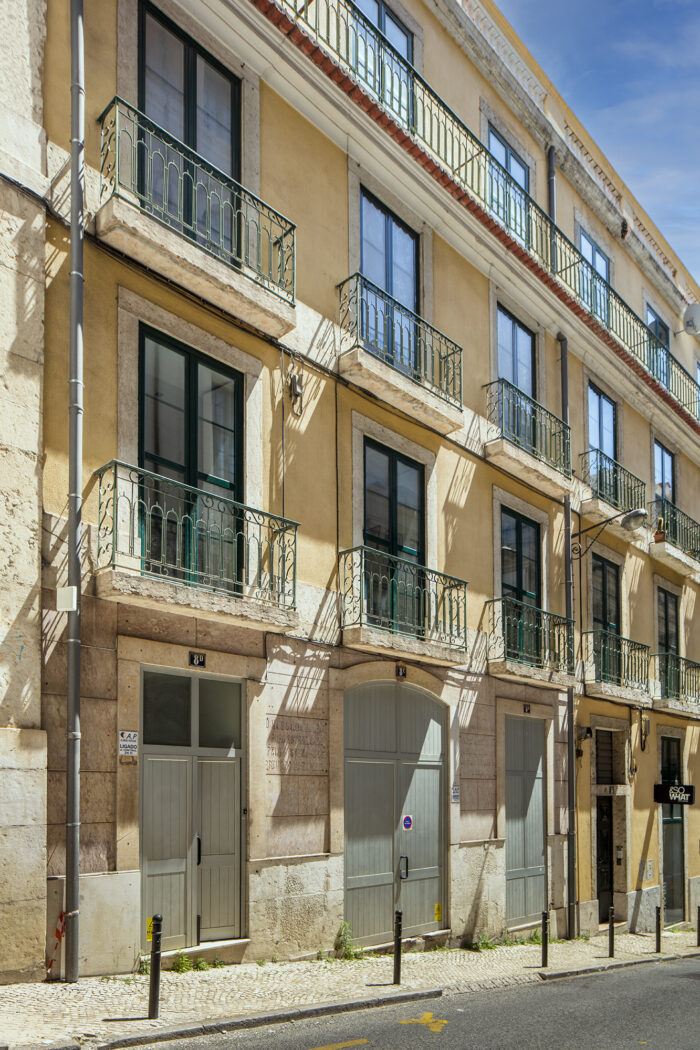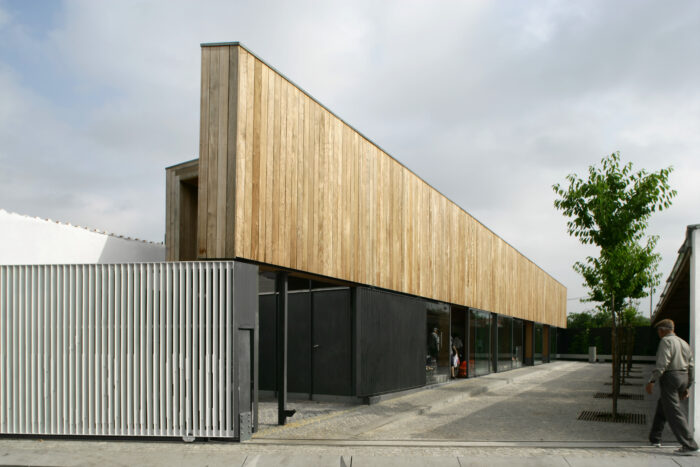House in Costa do Castelo
- Location: Lisbon, Portugal
- Solution: Buildings, Geotechnics
- Type: Geotechnical projects, Housing
- Architecture: Bak Gordon Arquitectos
- Scope: Foundations and structure, demolitions, excavation and retaining walls, sewerage and water supply
- Area: 480m2
- Project: 2015
- Construction: 2019
- Photography: Francisco Nogueira
- Contractor: Manuel Mateus Frazão
- See on Google Maps
House in Costa do Castelo
- Location: Lisbon, Portugal
- Solution: Buildings, Geotechnics
- Type: Geotechnical projects, Housing
- Architecture: Bak Gordon Arquitectos
- Scope: Foundations and structure, demolitions, excavation and retaining walls, sewerage and water supply
- Area: 480m2
- Project: 2015
- Construction: 2019
- Photography: Francisco Nogueira
- Contractor: Manuel Mateus Frazão
- Ver no Google Maps
The lot is located halfway up a steep slope, facing west, from the hill of Castelo de S. Jorge, and was occupied by buildings in a state of pre-ruin. It borders to the north with an inhabited building, to the west with Rua da Costa do Castelo, to the east with the castle wall, and to the South with a plot of land in the same conditions. The advanced degree of degradation of the existing constructions made any type of recovery impossible, which led to the complete demolition of these structures.
The implementation of the new construction takes advantage of the platforms already defined by the old buildings, allowing the construction area, which on the first three floors is equal and limited to the back by a peripheral contention, to progressively extend to the east on the last two floors. The construction occupies the entire width of the lot and develops on five floors from the level of Rua Costa do Castelo. It has two facades, one facing Rua Costa do Castelo and the other facing the backyard that adjoins the wall of Castelo de S. Jorge.
The most social area of the house is located on the highest platform, at garden level, with a glass facade facing the pool.
The structures, in apparent reinforced concrete, are of framed type, with columns and walls.
For foundations, two distinct solutions were defined: direct footings for all vertical elements west of the retaining wall (inclusive); and indirect foundations by micropiles, applicable to the alignments of vertical elements that are beyond the peripheral containment.
The building is nominated for the Mies van der Rohe 22 awards
