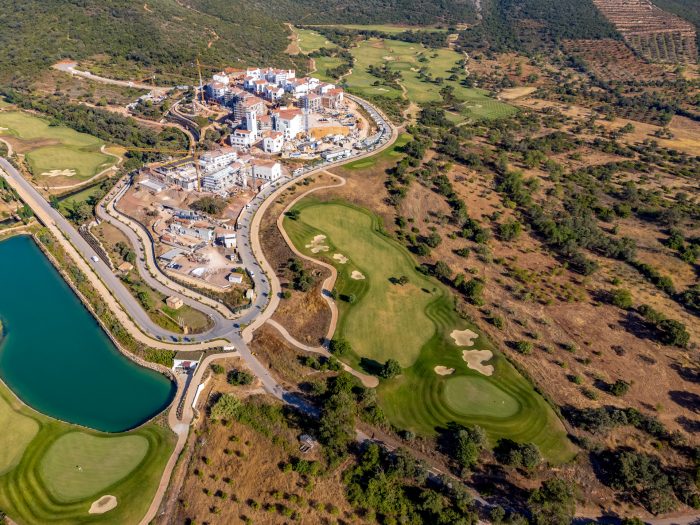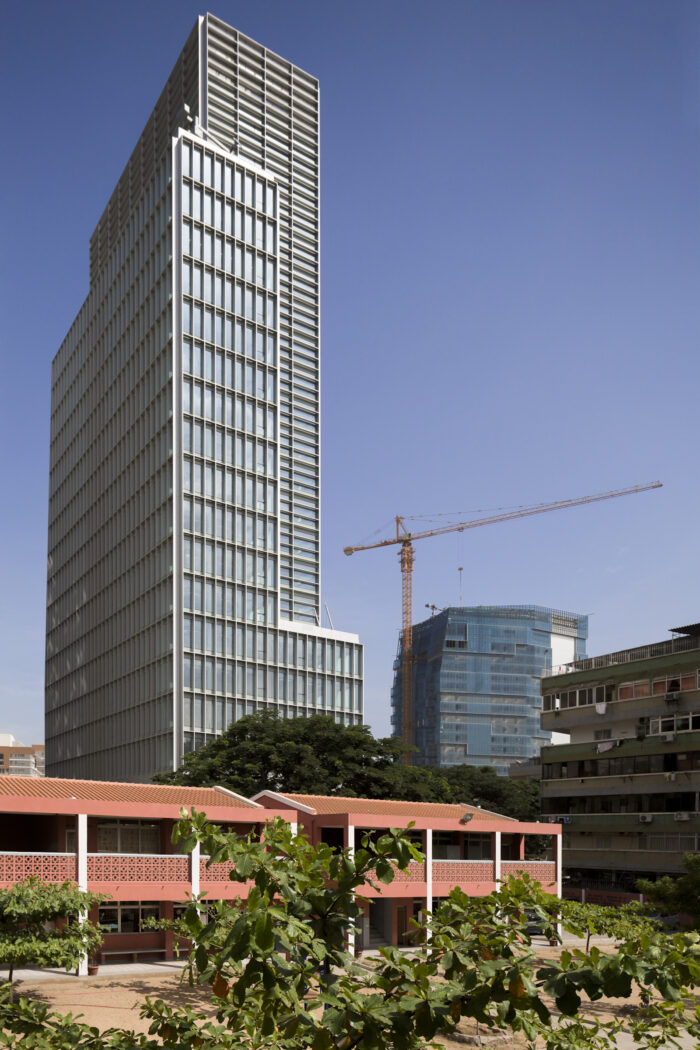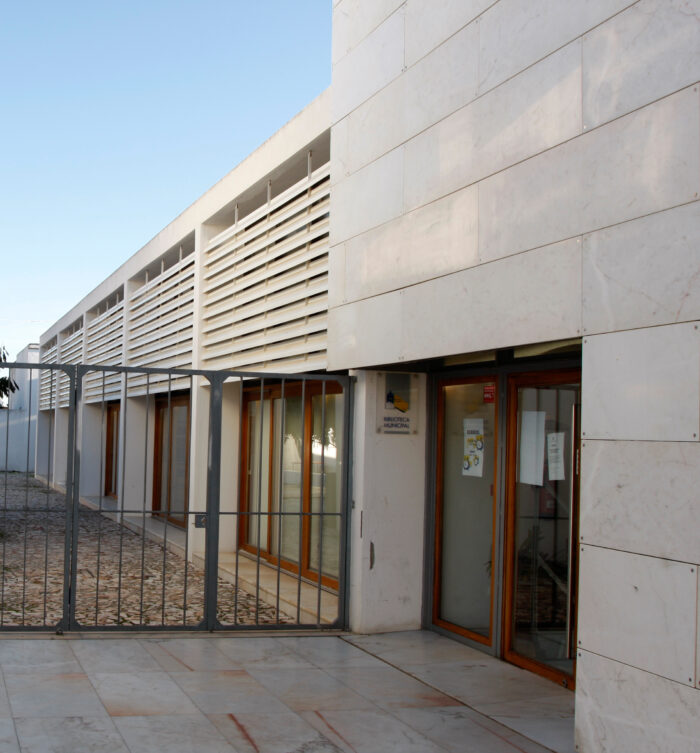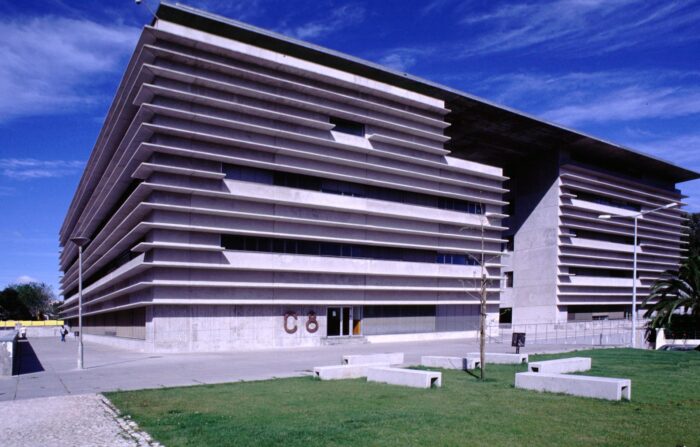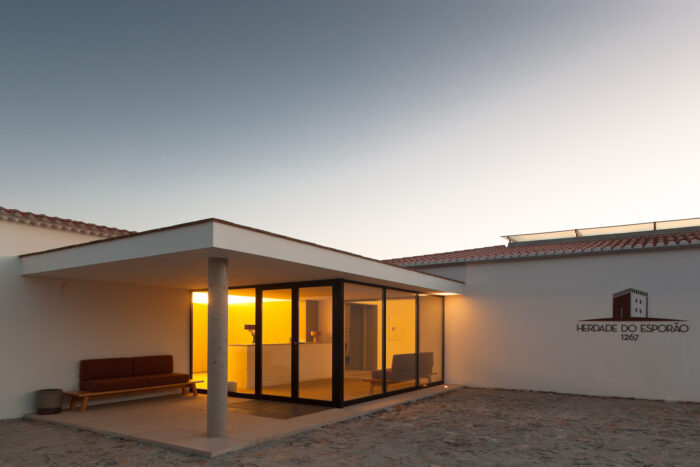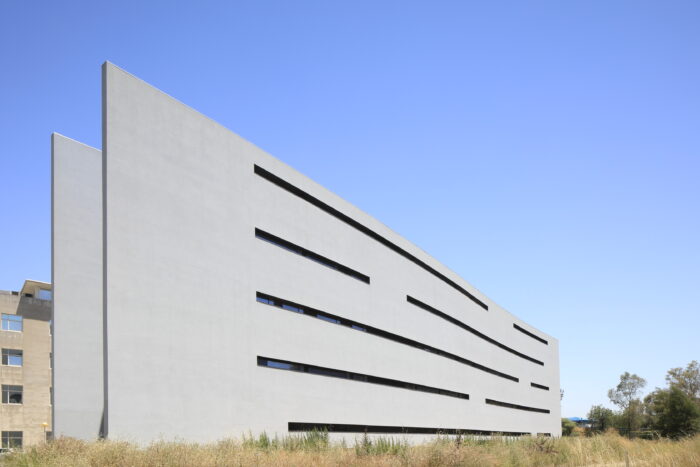Claranet – Creative Hub Beato
- Location: Lisbon, Portugal
- Solution: Buildings
- Type: Offices, Rehabilitation
- Architecture: Promontório Arquitectos
- Client: Claranet Portugal, S.A.
- Scope: Foundations and structures, water supply and sewerage
- Area: 4000m2
- Project: 2021
- Construction: 2023
- Photography: João Carmo Simões
- Contractor: Tecniarte
- See on Google Maps
Claranet – Creative Hub Beato
- Location: Lisbon, Portugal
- Solution: Buildings
- Type: Offices, Rehabilitation
- Architecture: Promontório Arquitectos
- Client: Claranet Portugal, S.A.
- Scope: Foundations and structures, water supply and sewerage
- Area: 4000m2
- Project: 2021
- Construction: 2023
- Photography: João Carmo Simões
- Contractor: Tecniarte
- Ver no Google Maps
Conversion of the former Military Maintenance supermarket, a building made up of three industrial warehouses, into an office building, the headquarters of the information technology company Claranet. The existing building, a construction with thick, rubble stone masonry exterior walls, on which the lightened flooring with prestressed concrete beam and ceramic block on the first-floor rests, as well as the wooden structure of the building's roof, was generally in a reasonable state of repair.
The principle of the intervention was based on maintaining the original design of the building, including reinforcing the existing walls and rebuilding the roof trusses, providing it with open spaces that favour natural light and sustainability, which was achieved by creating two interior gardens. The building currently has a ground floor, an upper floor and two mezzanines built at the level of the trusses, one for the administration, in steel structures, occupying the area next to the façade, and another, in reinforced concrete, at the back, located in the central nave, to house the technical area.
Balconies were created on the main façade, one on level 1, along the entire length of the façade, which establishes a covered gallery at the ground floor, and two others on level 2, arranged symmetrically in relation to the entrance, in steel structures, all with access from the outside via two symmetrical staircases, also in steel structures, plus a third balcony, with cantilevered beams embedded in the masonry wall. To complement the vertical accesses, a lift was introduced, with a self-supporting resistant core formed by a circular reinforced concrete wall, which also supports a spiral staircase of sheet metal.

