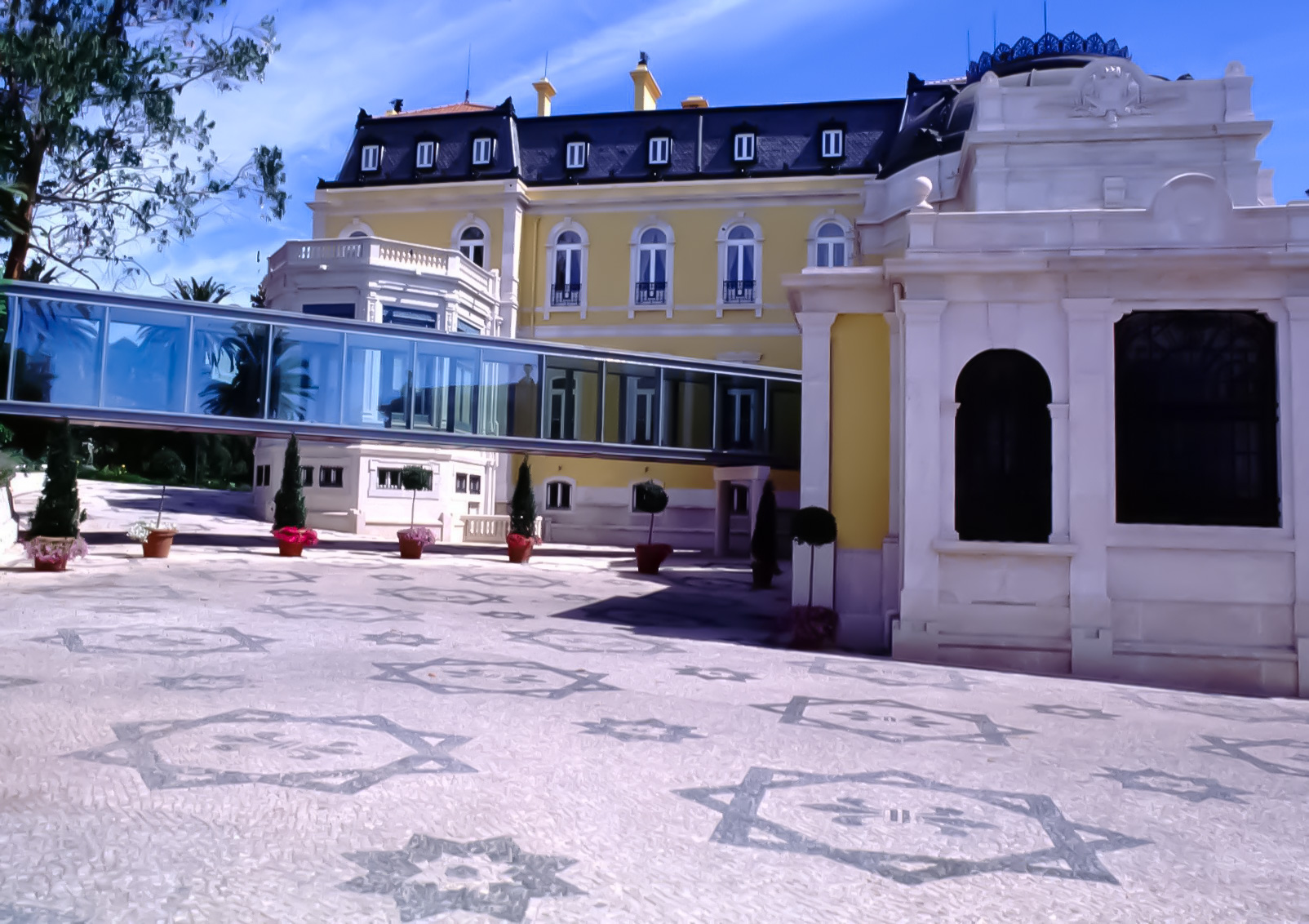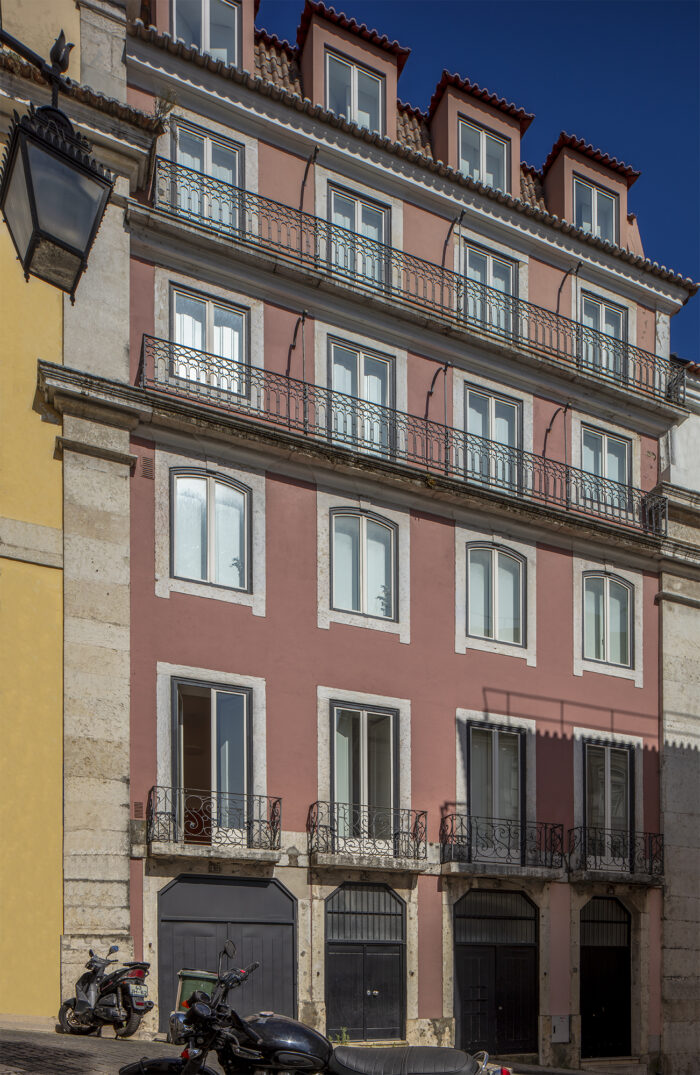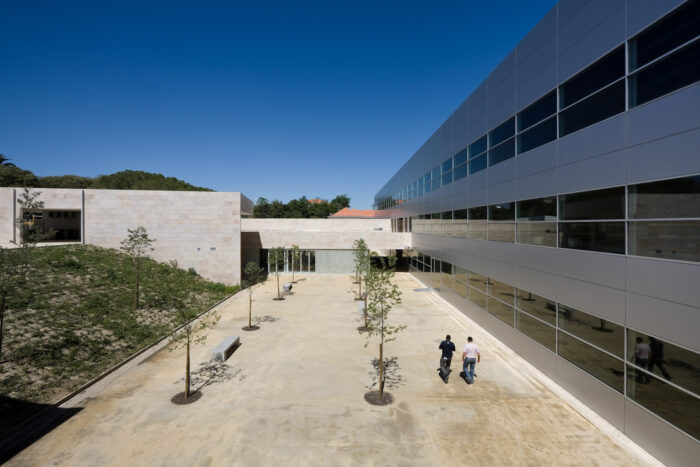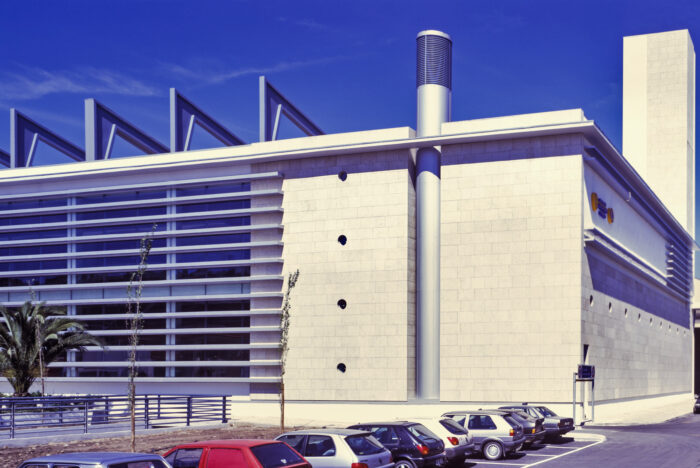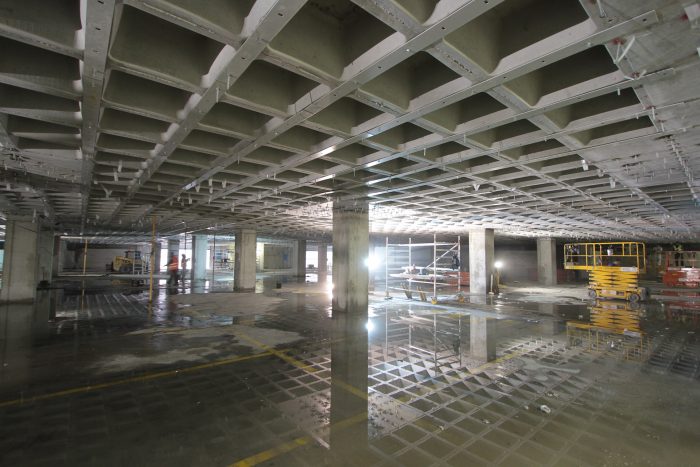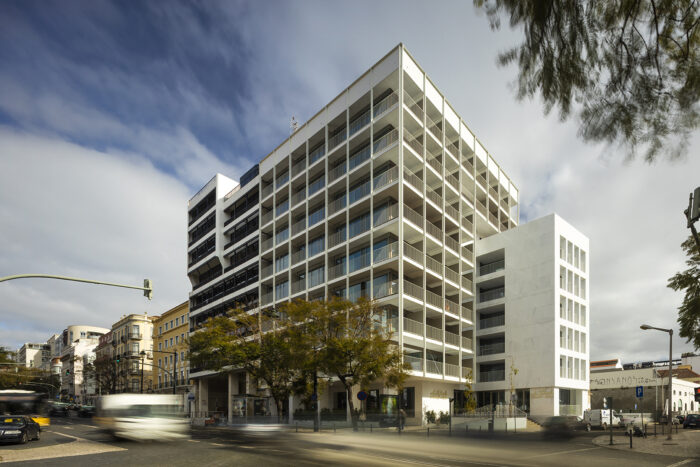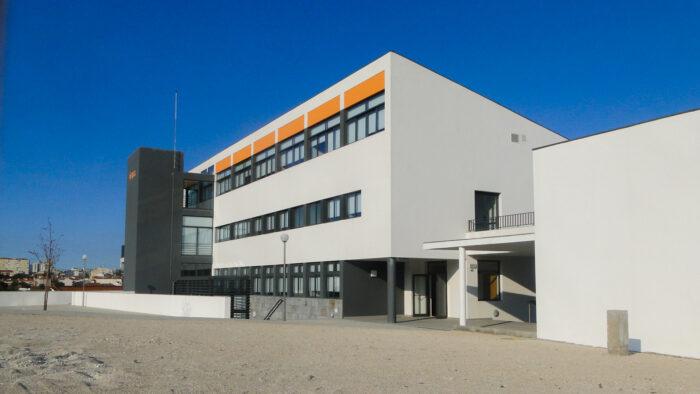Pestana Carlton Palace Hotel
- Location: Lisbon, Portugal
- Solution: Buildings
- Type: Rehabilitation, Hospitality and tourism
- Promoter: Sociedade Carlton Palácio
- Architecture: Manuel Taínha
- Scope: Foundations and structures
- Area: Buildings: 16400m2 Walkways: 410m2
- Project: 1992/1996
- Construction: 2000
- Photography: Rodrigo Cabral, Manuel Botelho e Alexandre Avis
- See on Google Maps
Pestana Carlton Palace Hotel
- Location: Lisbon, Portugal
- Solution: Buildings
- Type: Rehabilitation, Hospitality and tourism
- Promoter: Sociedade Carlton Palácio
- Architecture: Manuel Taínha
- Scope: Foundations and structures
- Area: Buildings: 16400m2 Walkways: 410m2
- Project: 1992/1996
- Construction: 2000
- Photography: Rodrigo Cabral, Manuel Botelho e Alexandre Avis
- Ver no Google Maps
In the 1990s, the Pestana group acquired the Vale-Flor Palace, located in Alto de Santo Amaro, for conversion into a 5-star hotel. The intervention included the restoration of the Vale-Flor Palace building and attached laundry, and the construction of two new wings of rooms, one to the east and the other to the west, attached to the outer walls of the garden. Next to the east block, at the north top, a small building was also planned for a SPA. Over the gardens, two covered galleries were arranged in steel structures, establishing the pedestrian connection of the Palace building to the two Rooms Wards.
The new buildings, divided into East Wing and West Wing, are subdivided into two structural blocks each and the SPA building is presented as an autonomous block. In the area of the former Laundry, now planned for a restaurant, an intermediate floor was added, using reinforced concrete framed structures.
The West Wing building has two basements for car parking, two floors and a mansard roof. The East Wing building has the same volume, but only one basement. In the East Wing, to allow the existence of a large space, destined for the Multipurpose Hall, in the basement, a framed structural solution was adopted, with reinforced concrete laminar columns and flat slabs of prestressed reinforced concrete. The mansard roof is ensured by a set of arches made of calendered steel profiles, supported at the level of the floor 2 on the concrete columns of the lower floor, connected to each other through a set of steel purlins that serve to support the exterior cladding structure. The foundations are direct by footings.
The Technical Gallery consists of a reinforced concrete frame which, in addition to an area for the networks of the special facilities, also serves for the transport of luggage between the Vale-Flor Palace building and the wings of the rooms.
