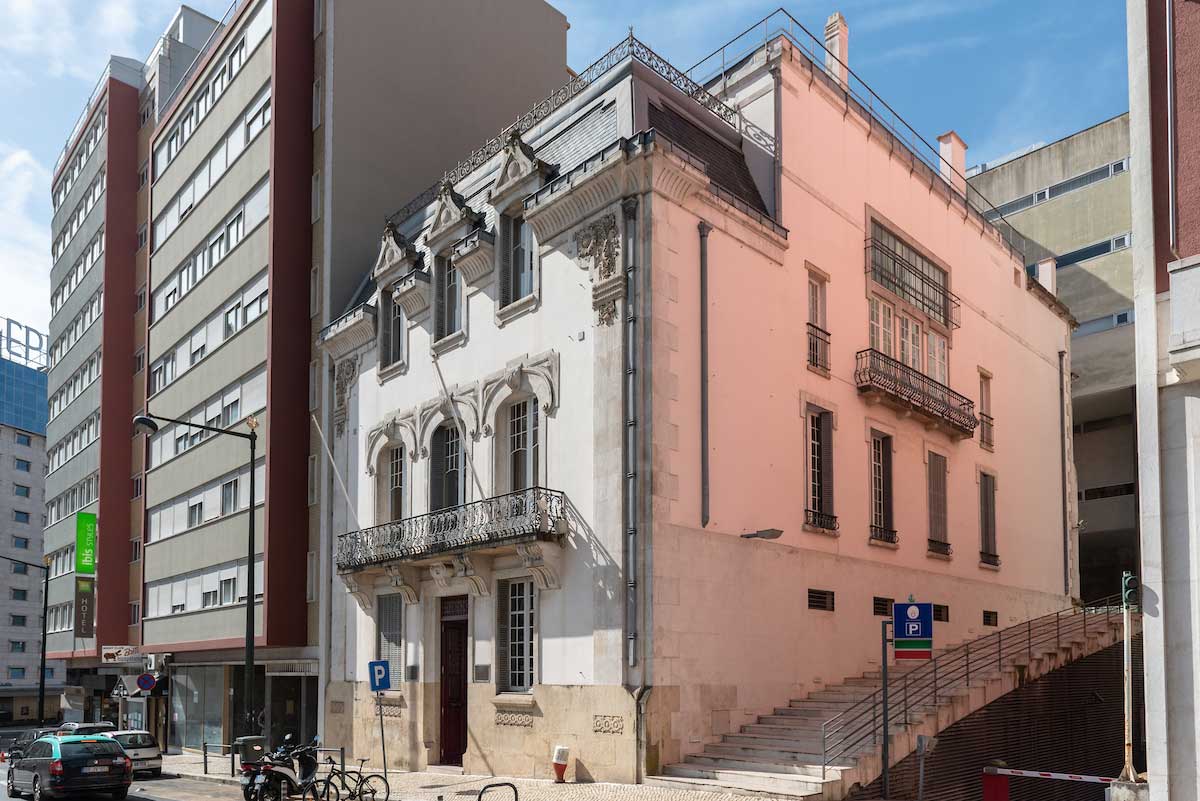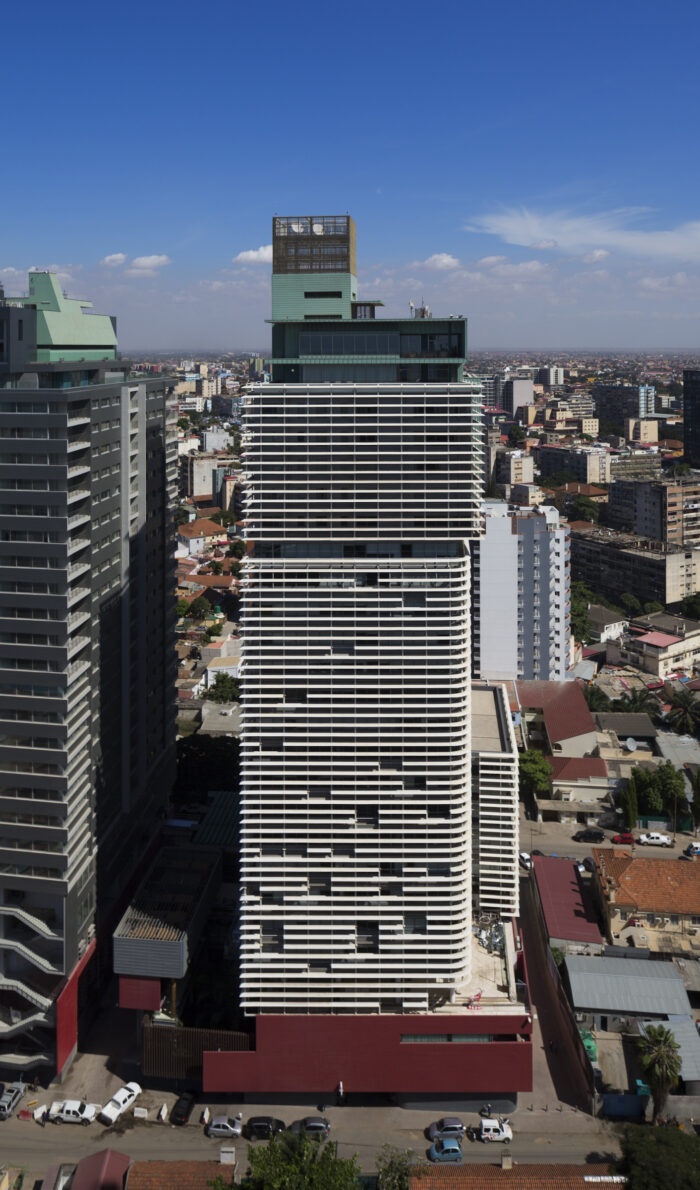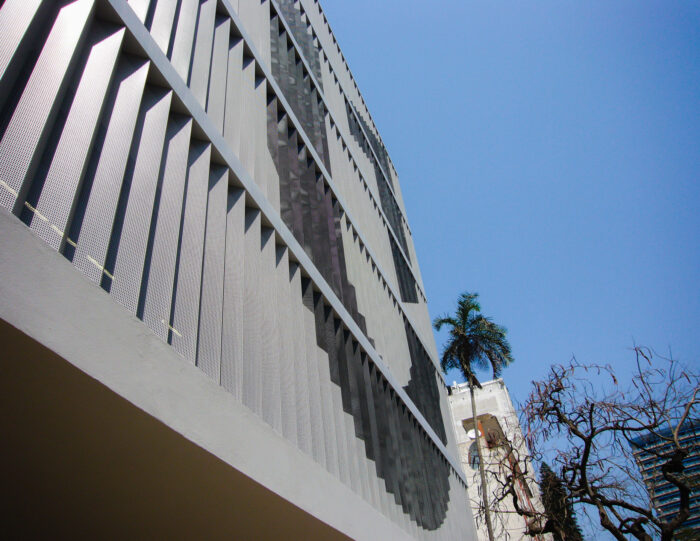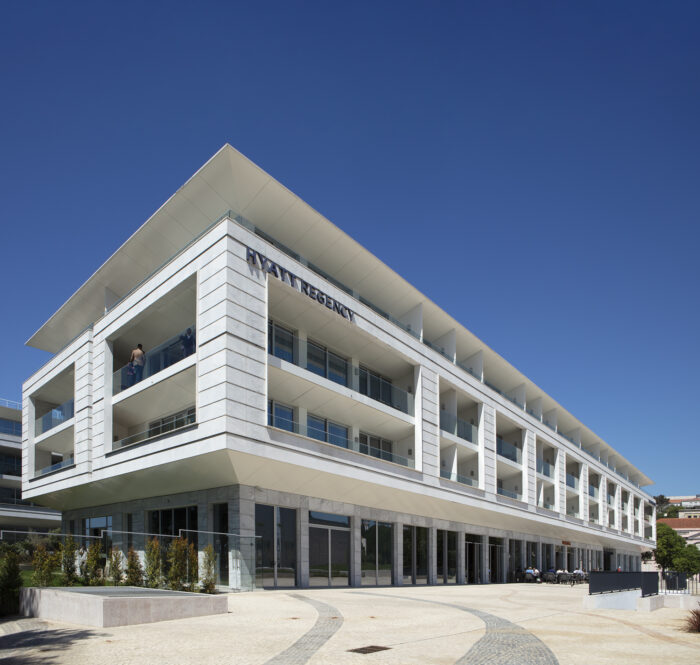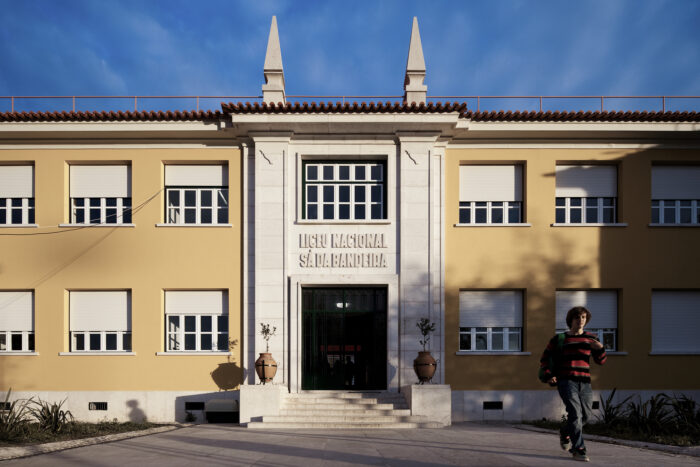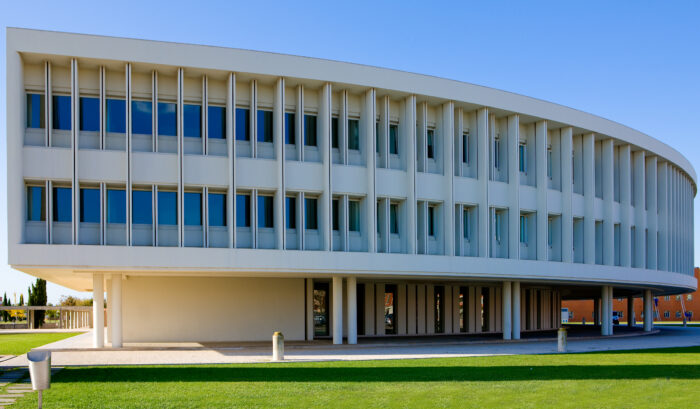Ordem dos Engenheiros’ headquarters expansion
- Location: Lisbon, Portugal
- Solution: Buildings, Geotechnics
- Type: Geotechnical projects, Civic, social and religious
- Architecture: Aires Mateus e Associados
- Client: Ordem dos Engenheiros
- Scope: Foundations and structures, excavation and retaining walls
- Area: 3530m2
- Project: 1994-1996
- Construction: 1998
- See on Google Maps
Ordem dos Engenheiros’ headquarters expansion
- Location: Lisbon, Portugal
- Solution: Buildings, Geotechnics
- Type: Geotechnical projects, Civic, social and religious
- Architecture: Aires Mateus e Associados
- Client: Ordem dos Engenheiros
- Scope: Foundations and structures, excavation and retaining walls
- Area: 3530m2
- Project: 1994-1996
- Construction: 1998
- Ver no Google Maps
Since 1936, the Ordem dos Engenheiros has had its headquarters in the villa designed by the architect Ventura Terra, at nº 3 of António Augusto de Aguiar Avenue. Dating back to 1913, this work received an honorable mention from that year's Valmor Award. In 1986, the Ordem's management acquired the plot of land facing Sidónio Pais Avenue. It is in this space that the new expansion building of the Ordem dos Engenheiros' headquarters was erected, a volume in exposed concrete, with the height of a sixth floor, as if suspended in the air, over a new arched square. This square surrounds the villa, and which constitutes the coverage of the technical floor, established at floor level 0, which is located on the auditorium floor and respective foyer, at floor level -1, and over the 2 parking basements.
This new volume has 5 floors and a roof, with the first six meters above the level of the square, and supported by two walls, one on each side, adjacent to the gables of neighboring buildings, and on the wall surrounding the elevator core. As a result of the idea of having the building hovering over the square, it became the support not only of what is above, but also of what is below. The concrete tower of the restaurant's service elevator receives a metal walkway suspended at half of its height, intended to serve as an emergency exit, but it remains, for the rest, perfectly disconnected. Aiming for total transparency for the casing of the exterior metallic stairs, a glass curtain without structural frames was devised.
The floor slabs are voided or solid, of variable thickness, supported by beams and walls.
The building is founded, on floor -3, by a general floor slab in reinforced concrete. The retaining walls were executed using the “Berlin” type method.
The house was only subjected to small structural interventions to allow the new circulation paths.
