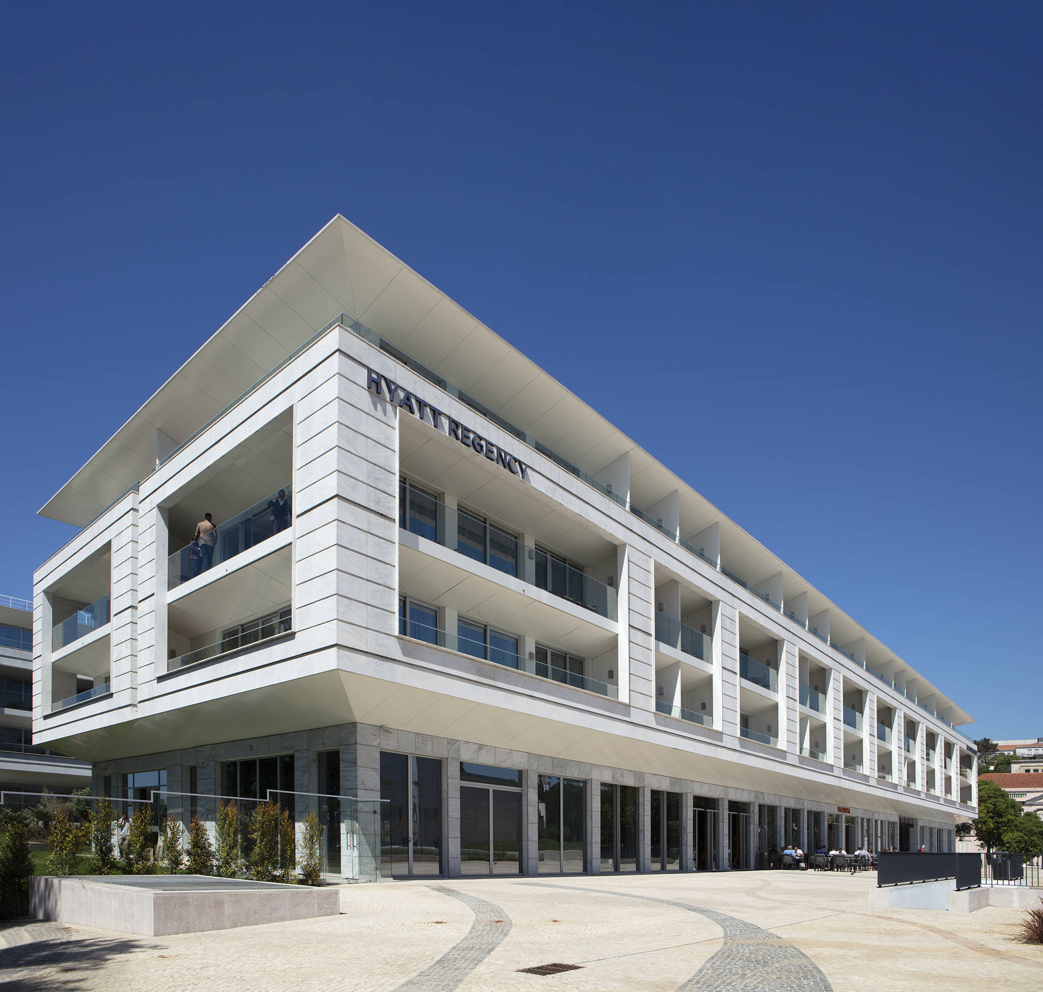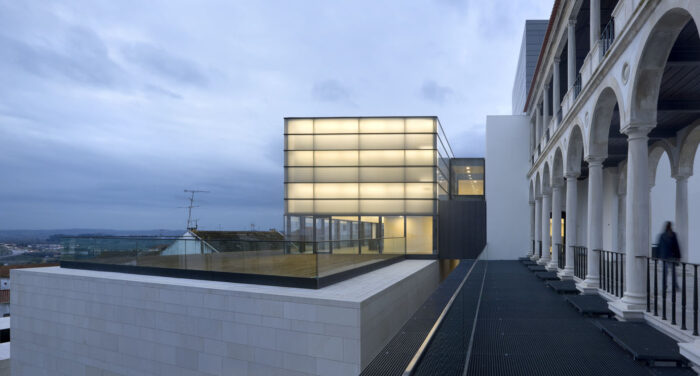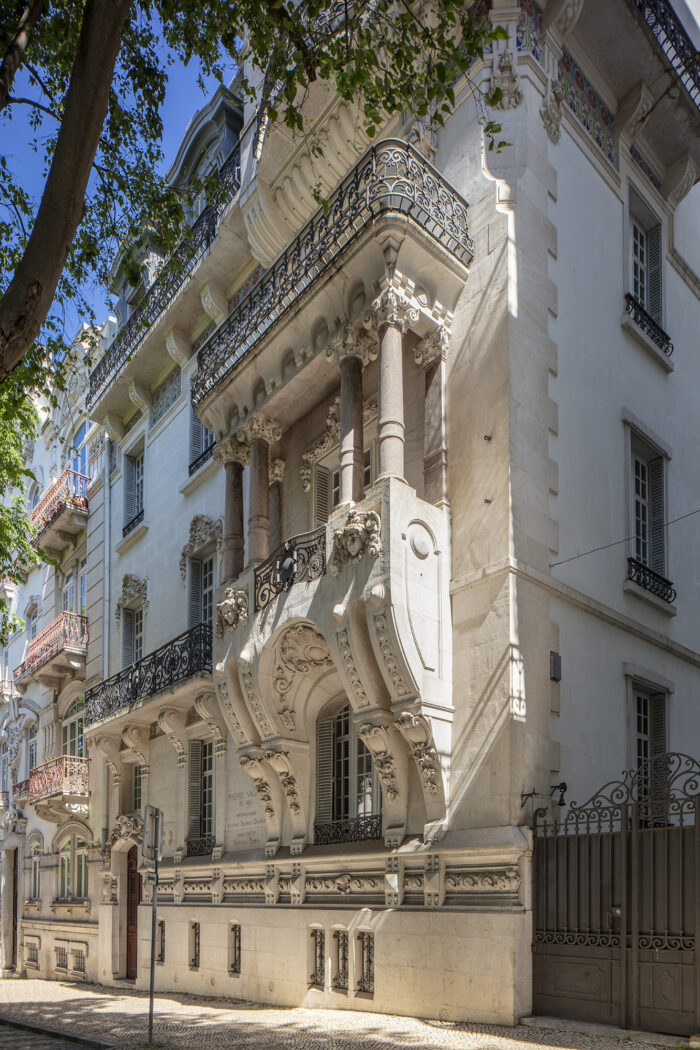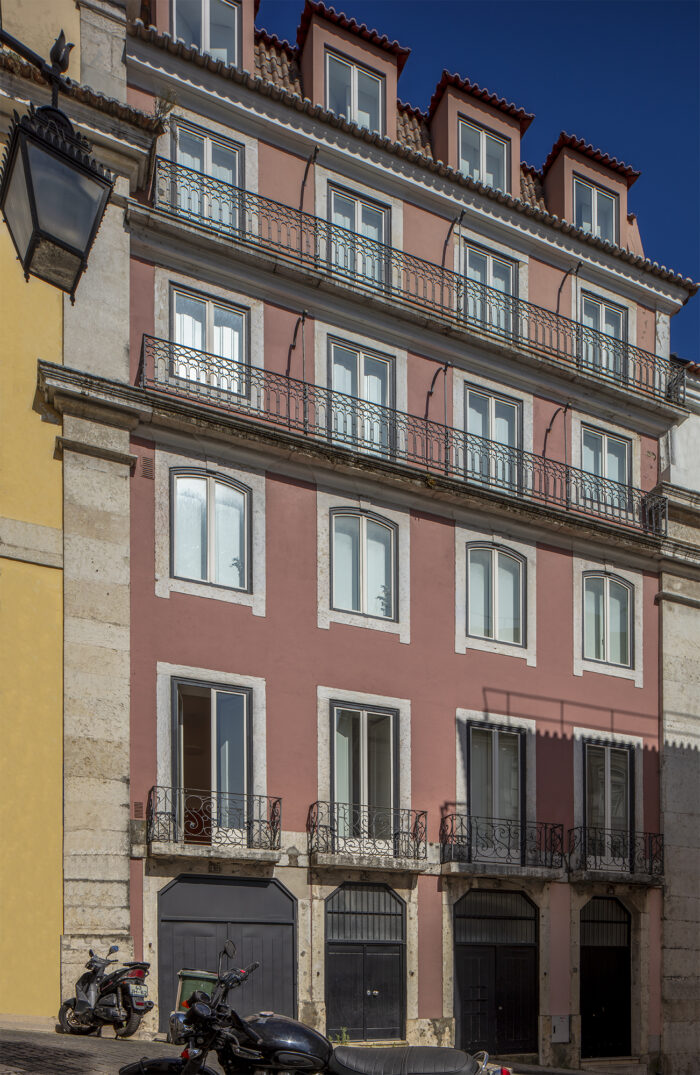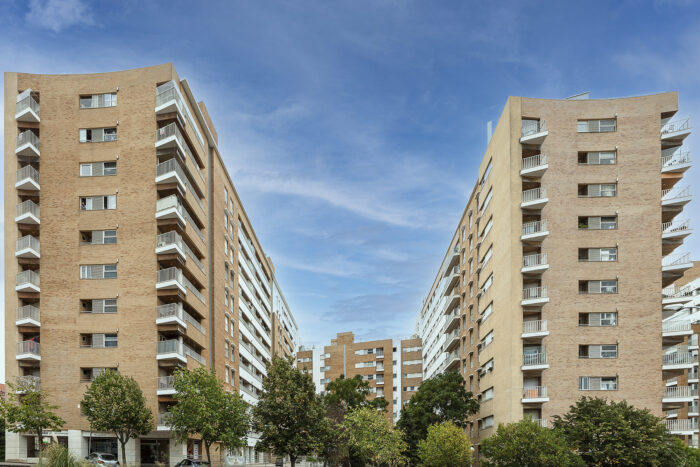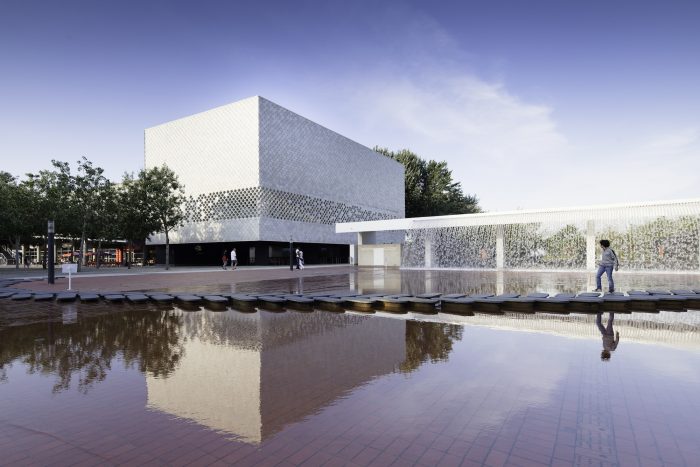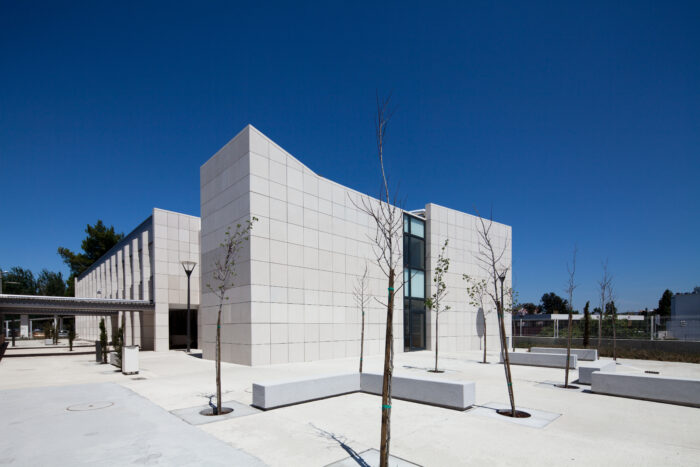Hyatt Regency Lisbon
- Location: Lisbon, Portugal
- Solution: Buildings
- Type: Hospitality and tourism
- Promoter: Real Tejo – Hotelaria e Turismo S.A.
- Architecture: Metrourbe
- Scope: Foundations and structures
- Area: 4700m2
- Project: 2017
- Construction: 2022
- Photography: Rodrigo Cabral
- Contractor: Alves Ribeiro&Casais
- See on Google Maps
Hyatt Regency Lisbon
- Location: Lisbon, Portugal
- Solution: Buildings
- Type: Hospitality and tourism
- Promoter: Real Tejo – Hotelaria e Turismo S.A.
- Architecture: Metrourbe
- Scope: Foundations and structures
- Area: 4700m2
- Project: 2017
- Construction: 2022
- Photography: Rodrigo Cabral
- Contractor: Alves Ribeiro&Casais
- Ver no Google Maps
The building was constructed on a plot where the peripheral wall of the basements had already been executed, in 2002, using diaphragm wall, two levels of provisional anchors and corner props. It has two basements (floors -2 and -1), a ground floor (floor 0), slightly raised and established at two different levels in relation to Rua da Junqueira, three upper floors (floors 1, 2 and 3) and a terraced roof. The basement has an approximately square plan, and the raised floors are U-shaped, open at the top south, to extend the garden of the inner courtyard, located at the level of the -1 floor, to Av. da Índia.
The -2 floor is mainly used for car parking but includes a lowered technical area for hydraulic installations. The -1 floor includes a flat area, a central outdoor garden space, a gym, a SPA, a kids club, offices, the kitchen and its support areas, the laundry, and the linen room. On the ground floor you will find the entrance hall on the north side, the shops, restaurant and terrace on the east side and the flats on the west side. Floors 1, 2 and 3 are exclusively dedicated to flats of several typologies. The main accesses to the building are ensured by four main cores of stairs and lifts, which create four central points, minimizing the distances to be travelled between them and any other point of the building.
The vertical load-bearing structure of the building is formed by the reinforced concrete walls, located almost exclusively around the lift shafts and staircase core, and the reinforced concrete columns. The general solution of the floors consists of flat slabs with drop panels. In the common areas of the ground floor, with larger spans, massive ribs were created in prestressed reinforced concrete. The foundations are direct by footings on the outcrops of the basaltic massif, which occur in about half of the building's plot area, and indirect by short reinforced concrete piles in the remaining area.
