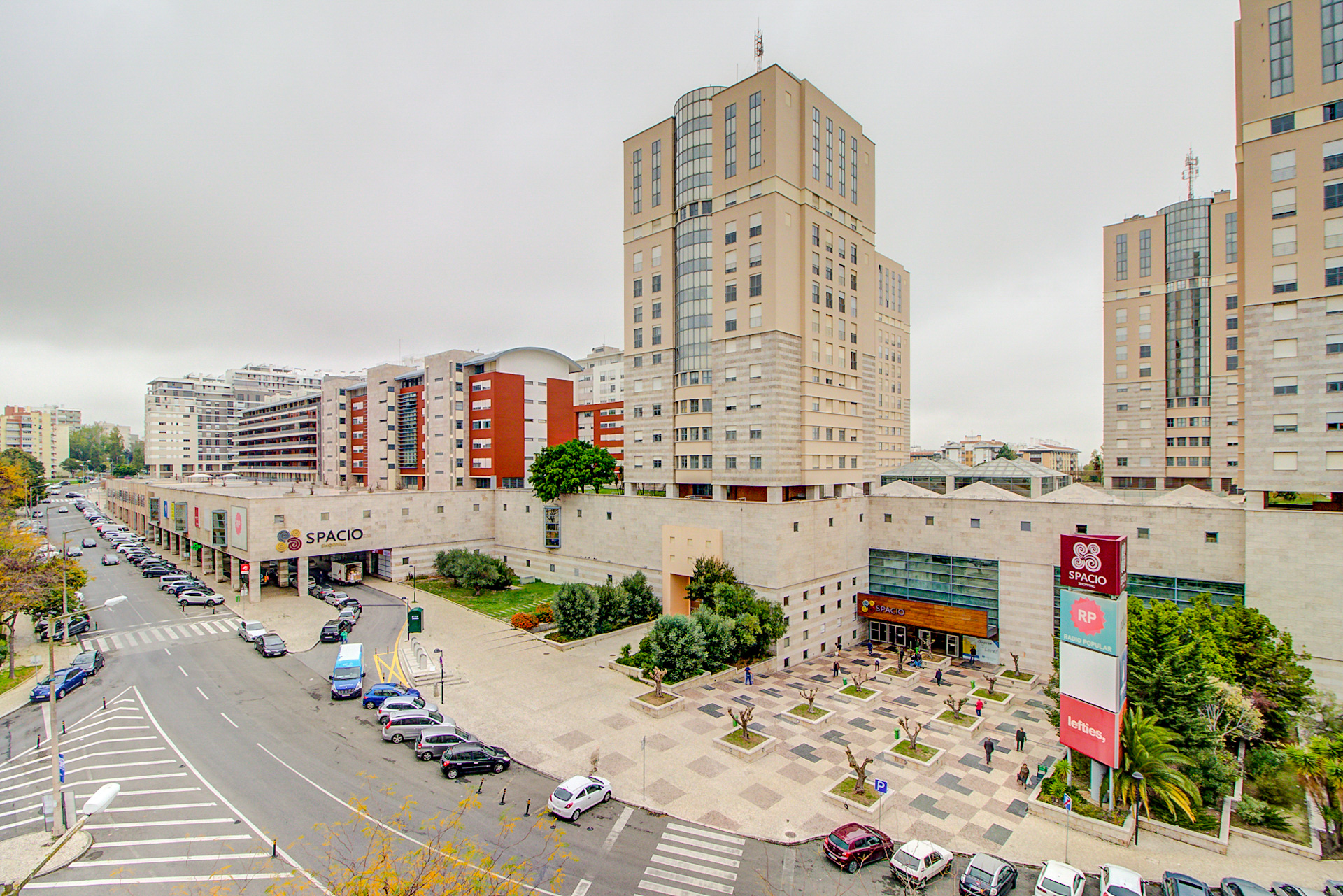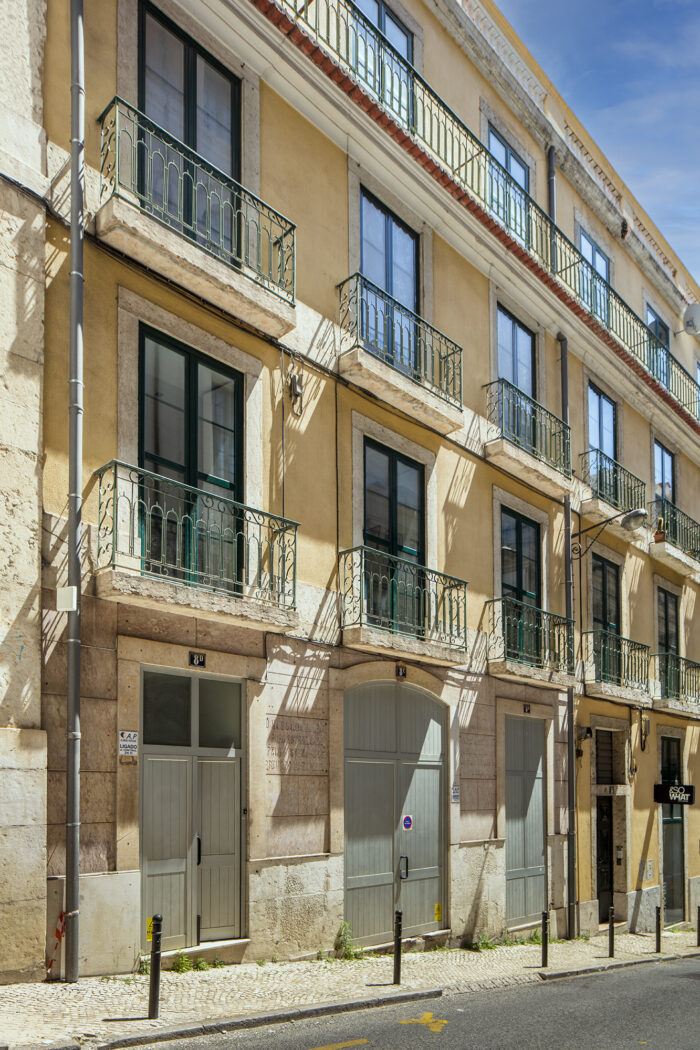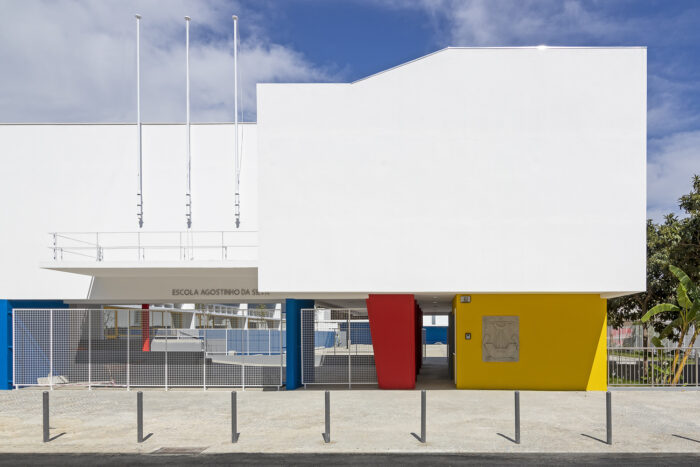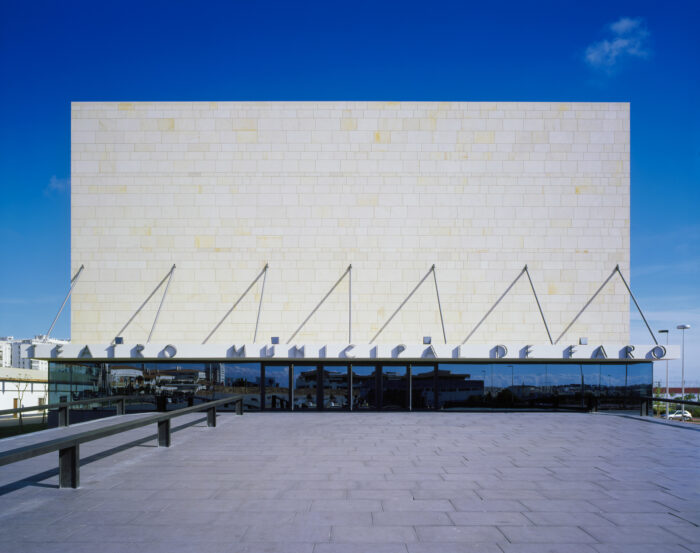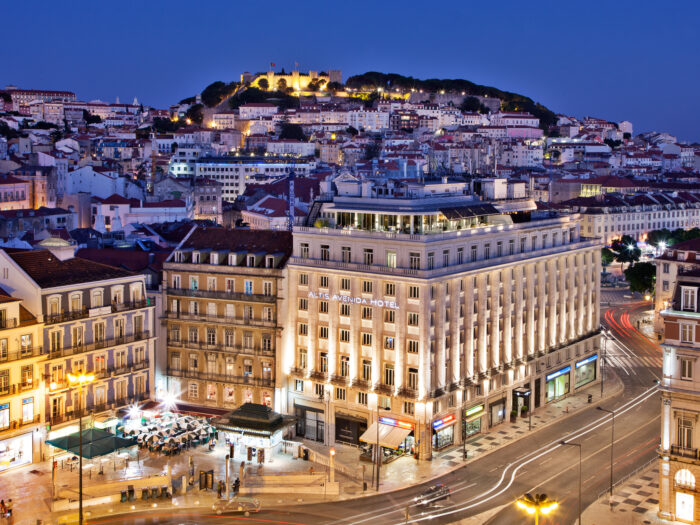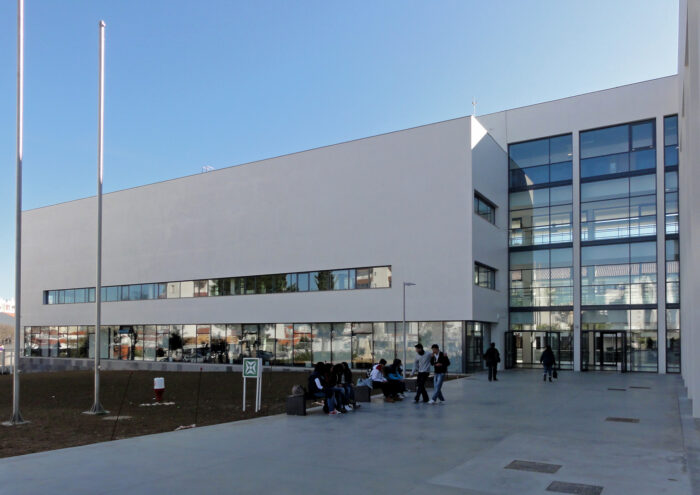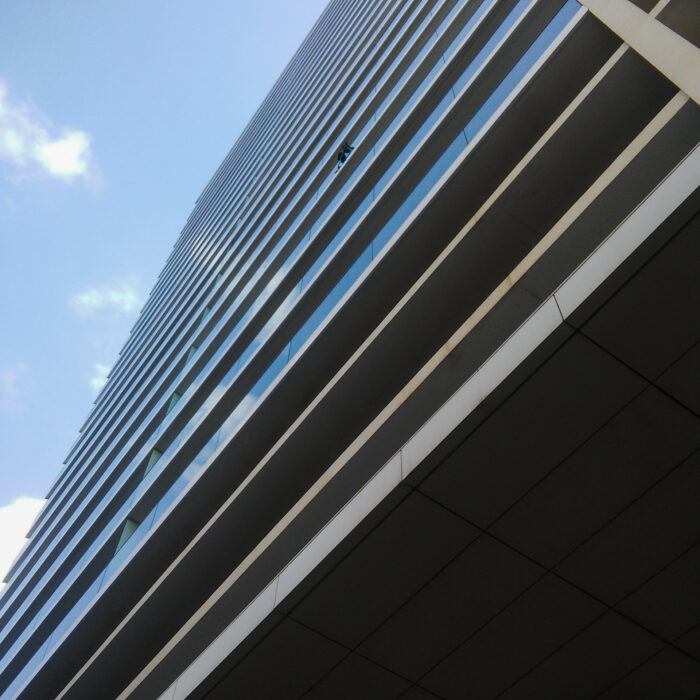Olivais shopping centre
- Location: Lisbon, Portugal
- Solution: Buildings, Geotechnics
- Type: Geotechnical projects, Housing, Retail
- Promoter: Liscenter – Centros Comerciais de Lisboa
- Architecture: Frederico Valsassina Arquitectos
- Scope: Foundations and structure, excavation and retaining walls
- Area: 63000m2
- Project: 1994-1998
- Construction: 1995-2000
- See on Google Maps
Olivais shopping centre
- Location: Lisbon, Portugal
- Solution: Buildings, Geotechnics
- Type: Geotechnical projects, Housing, Retail
- Promoter: Liscenter – Centros Comerciais de Lisboa
- Architecture: Frederico Valsassina Arquitectos
- Scope: Foundations and structure, excavation and retaining walls
- Area: 63000m2
- Project: 1994-1998
- Construction: 1995-2000
- Ver no Google Maps
The retail and housing project was designed and built in 2 phases. In 1995, the construction of the 4 towers of 21 floors was completed, sharing in common 4 basements for parking and warehouses, 3 floors for the shopping center and its circulable roof. Above the roof, the 4 towers are developed, presenting 13 elevated floors for housing. The structures are made of reinforced concrete and, in the towers, consist of a resistant central core with 12 peripheral columns.
The slabs are voided flat slabs, with recoverable molds in the buried floors up to the 3rd floor, and with tripartite concrete blocks from the 4th floor upwards.
In 2000, the construction of 6 new lots was completed, with a rectangular implantation. They have variable height and number of floors, having the highest ones 12 floors. The first floors are also shared, consisting of 3 basements, intended for parking and the expansion of the supermarket built in the 1st phase, one floor at the street level and 1 elevated floor, meant for the expansion of the shopping center, as well as a circulable roof at floor level 3. Above that level, there are 6 housing blocks, of variable height.
For the construction of the basement floors, Berlin retaining walls were considered.
