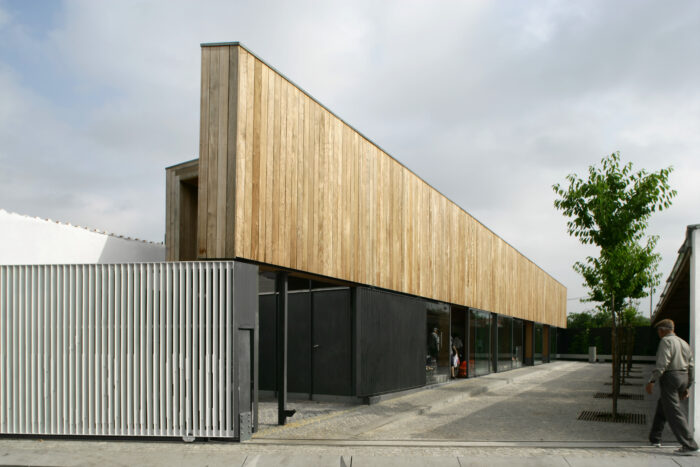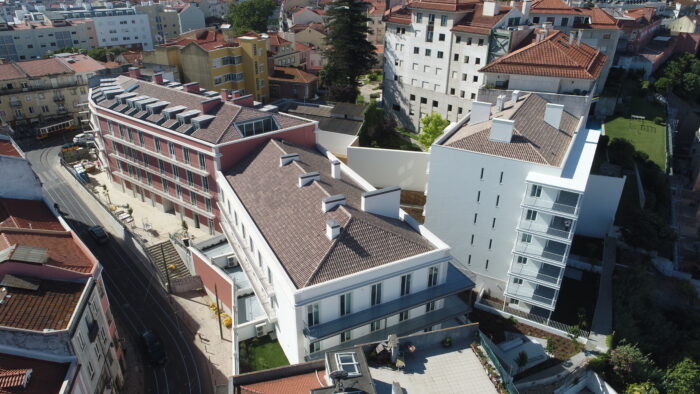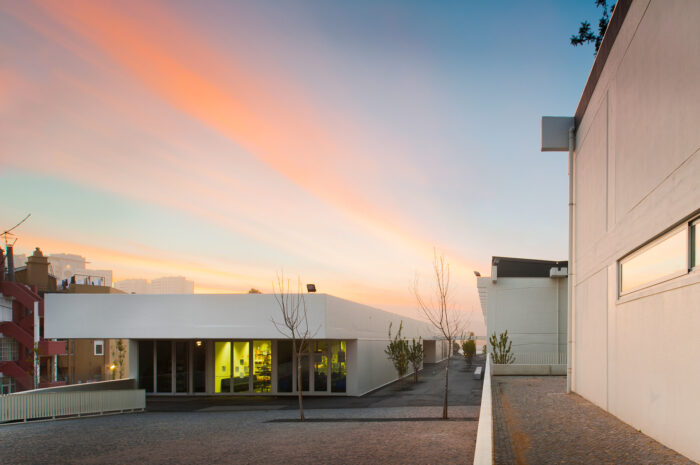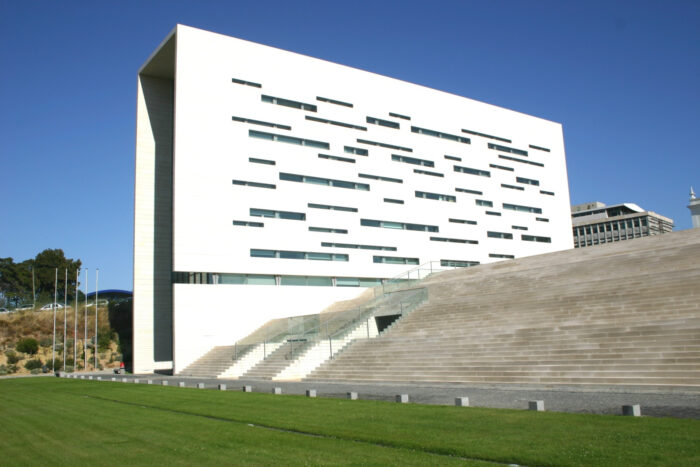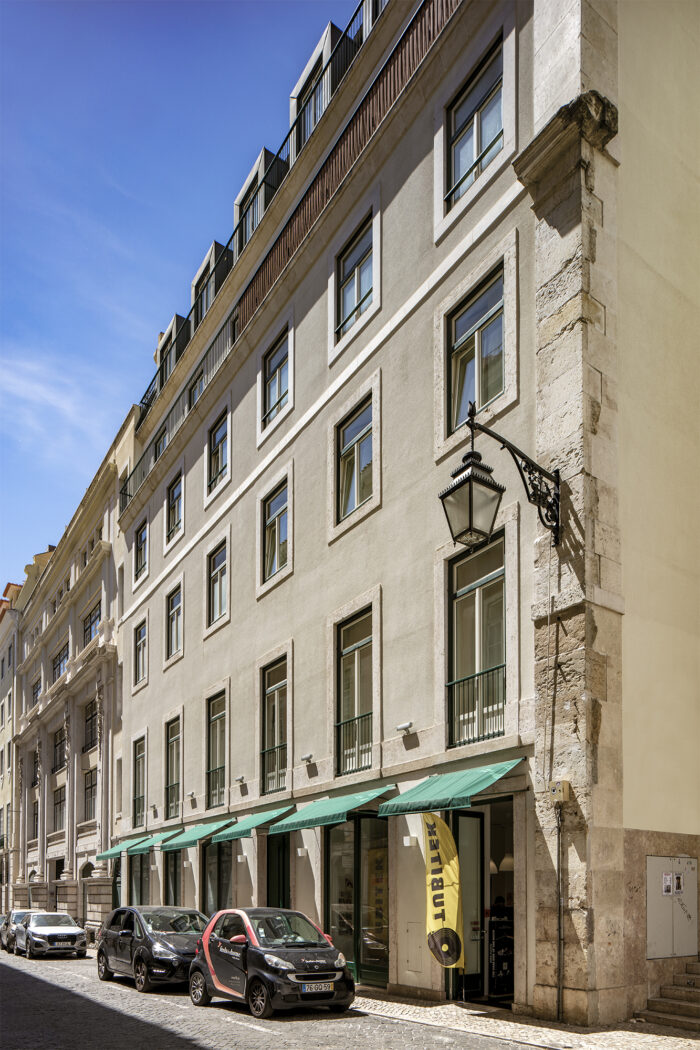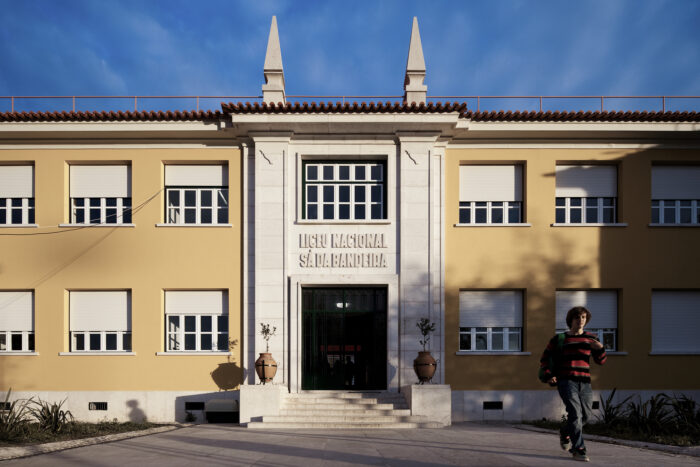Lisbon Stone Block
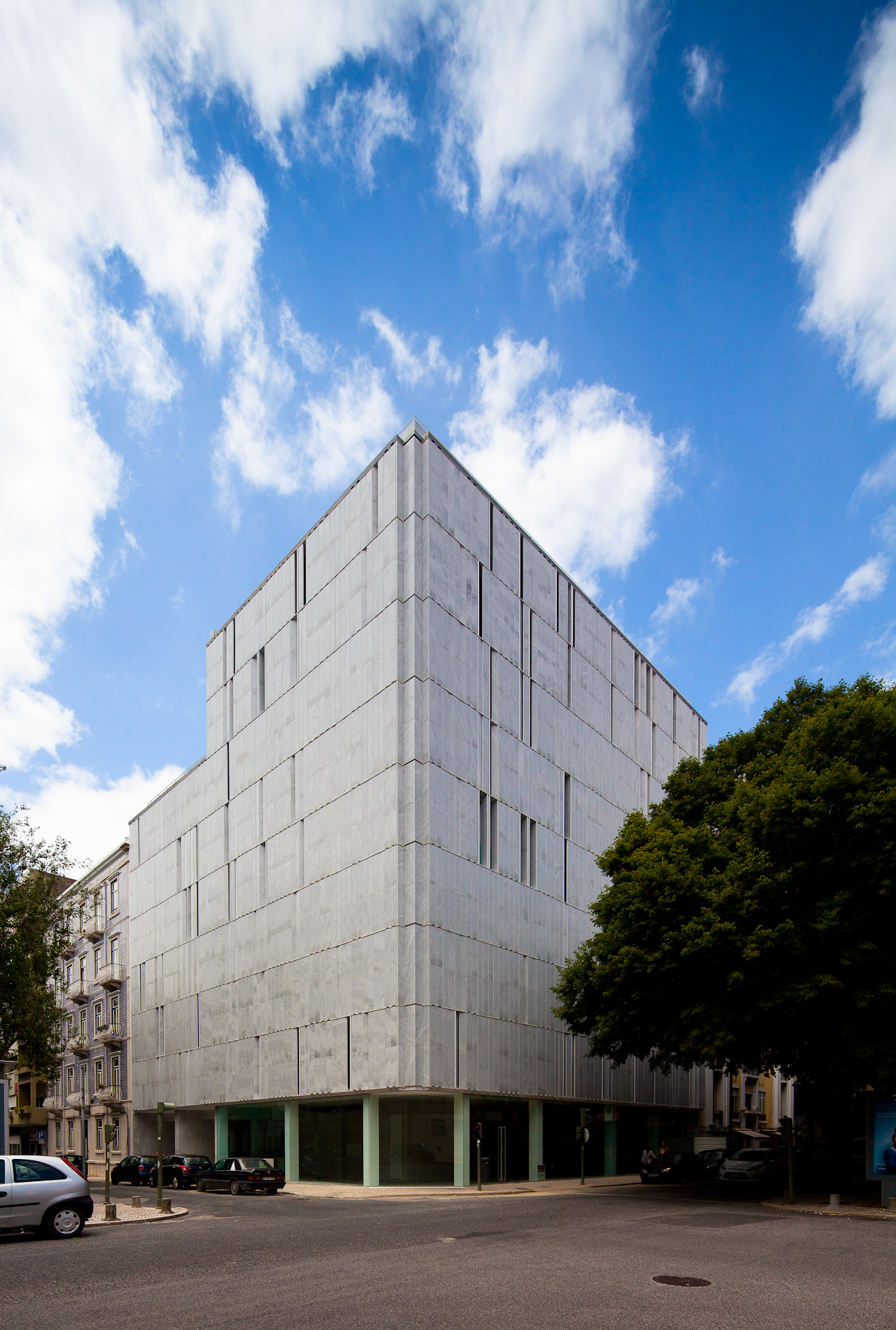
- Location: Lisbon, Portugal
- Solution: Buildings
- Type: Housing
- Promoter: Imoproperty – Fundo Especial de Investimento Imobiliário Fechado
- Architecture: Souza Oliveira, Arquitectura e Urbanismo
- Scope: Foundations and structures, water supply and sewerage
- Area: 5600m2
- Project: 2003/2004
- Construction: 2008/2011
- Photography: João Morgado
- Contractor: Ramos Catarino
- See on Google Maps
Lisbon Stone Block
- Location: Lisbon, Portugal
- Solution: Buildings
- Type: Housing
- Promoter: Imoproperty – Fundo Especial de Investimento Imobiliário Fechado
- Architecture: Souza Oliveira, Arquitectura e Urbanismo
- Scope: Foundations and structures, water supply and sewerage
- Area: 5600m2
- Project: 2003/2004
- Construction: 2008/2011
- Photography: João Morgado
- Contractor: Ramos Catarino
- Ver no Google Maps
Corner building, nominated in 2012 for the Mies Van der Rohe prize, called Lisbon Stone Block, by analogy with the image of a stone block, transmitted by its facades entirely covered with stone, which are transformed according to use, due to openings created through rotating panels, which allow the control of light inside the apartments.
The building occupies the whole plot in the underground floors and a strip adjacent to the streets, forming an L-shape in the upper floors.
It features two basement floors for car parking, a floor at the level of avenues for commerce and access to dwellings and basements, and eight upper floors for housing.
The building structures are in reinforced concrete, formed by flat slabs, supported on a regular grid of columns and walls, defining the maximum span of 6 m.
The edges of slabs of the upper floors, on the facades facing the avenues, are bounded by a steel profile, which allows to obtain the desired visual effect, also helping to control the deformations on these edges.
The underground floors were executed under a Berlin-type temporary earth retainer, consisting of primary, secondary and tertiary panels, temporarily anchored or shored up until the slabs are built.
