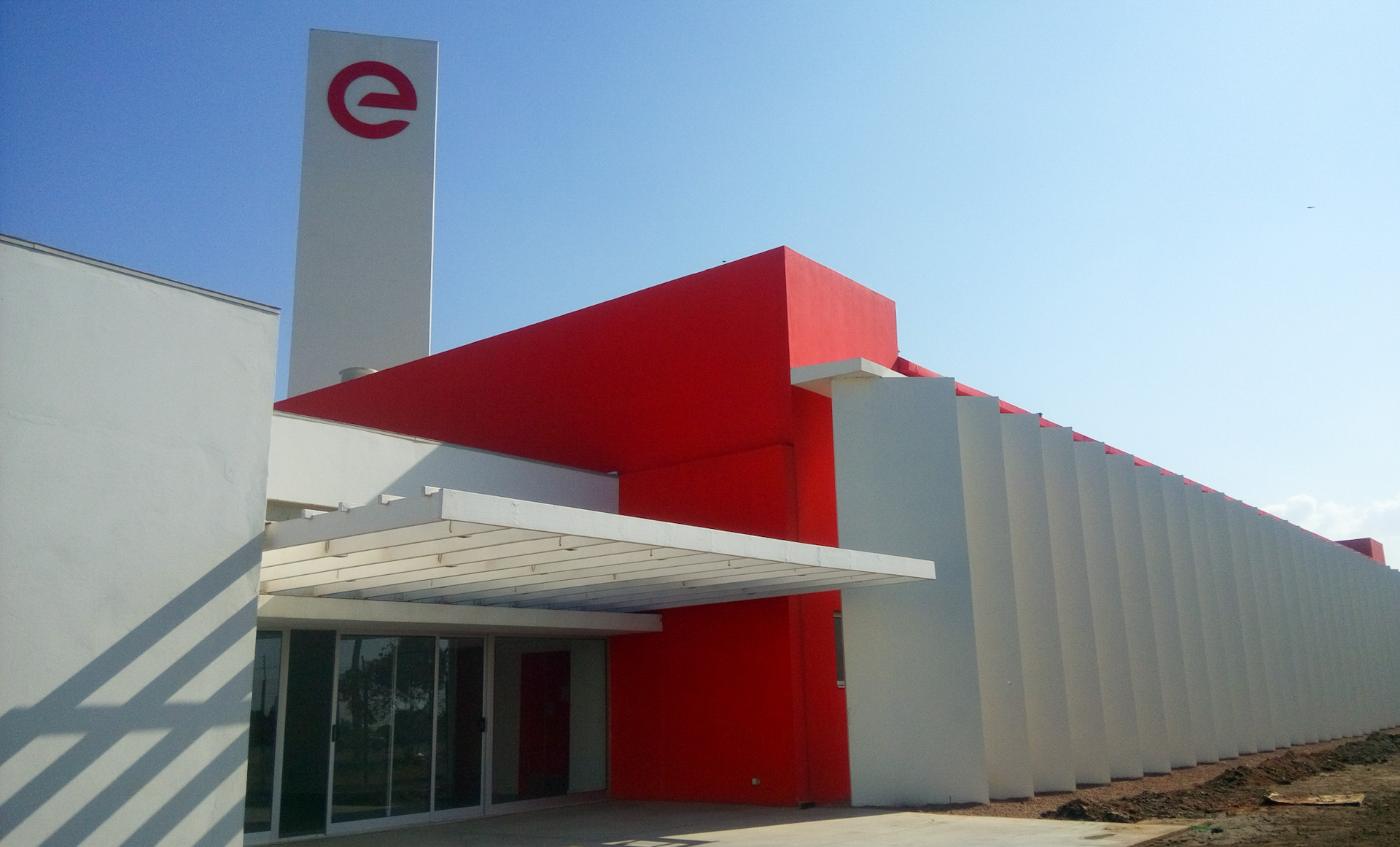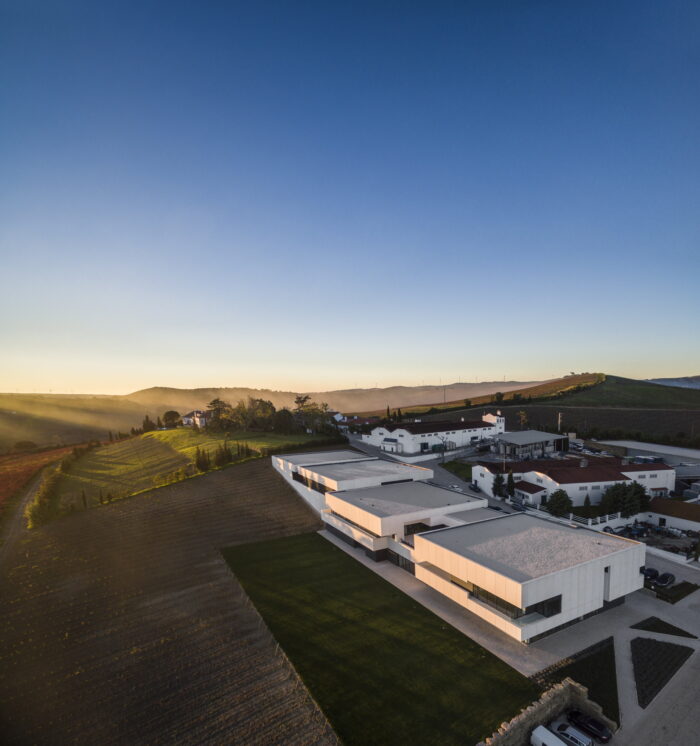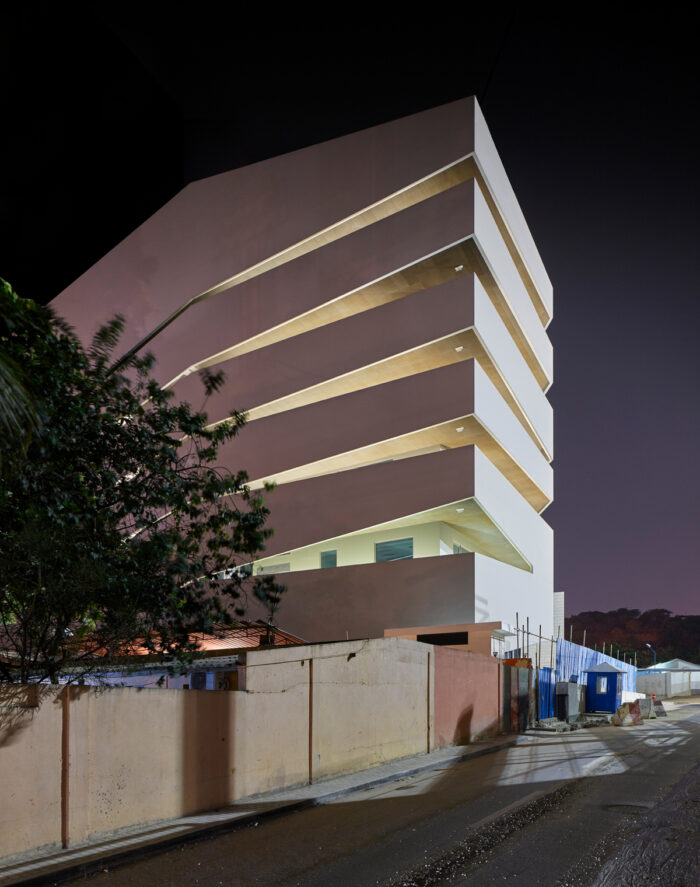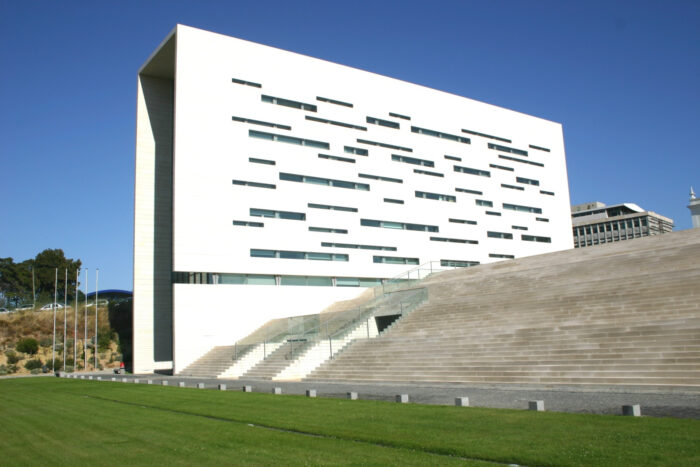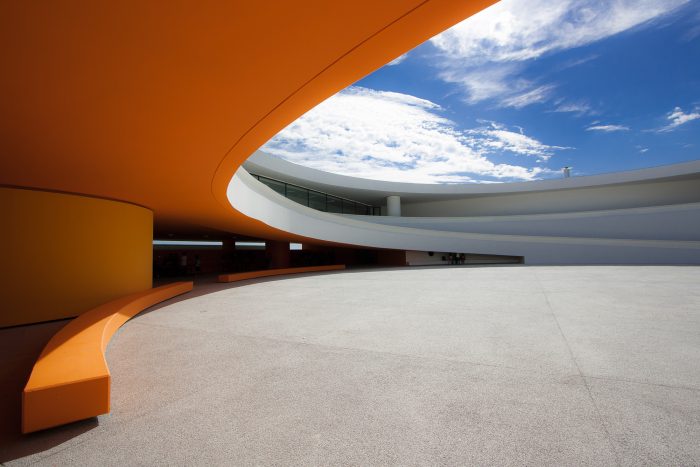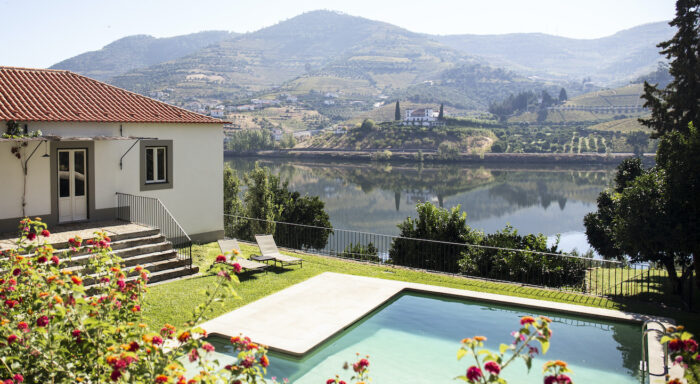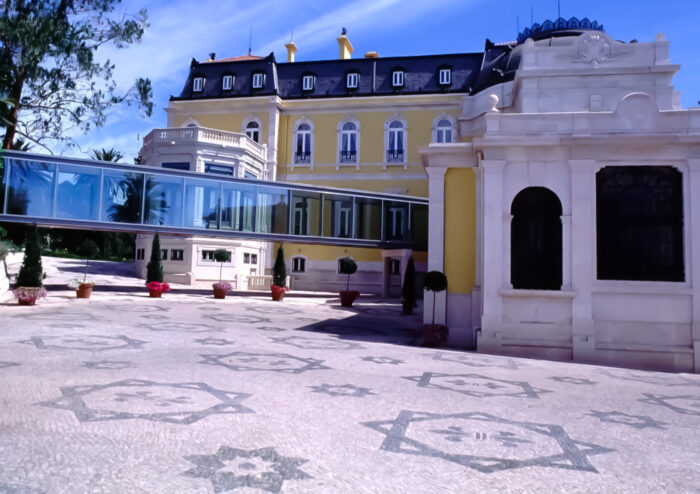Entreposto Logistic Centre in Matola
- Location: Matola, Mozambique
- Solution: Buildings
- Type: Retail, Industry and technology
- Architecture: José Forjaz Arquitectos
- Client: Entreposto Comercial de Moçambique
- Scope: Foundations and structures, sewerage and water supply
- Area: 8578m2 (buildings) / 29477m2 (outdoor areas)
- Project: 2013
- Construction: 2016
- See on Google Maps
Entreposto Logistic Centre in Matola
- Location: Matola, Mozambique
- Solution: Buildings
- Type: Retail, Industry and technology
- Architecture: José Forjaz Arquitectos
- Client: Entreposto Comercial de Moçambique
- Scope: Foundations and structures, sewerage and water supply
- Area: 8578m2 (buildings) / 29477m2 (outdoor areas)
- Project: 2013
- Construction: 2016
- Ver no Google Maps
The logistics center consists of five different buildings, with structures suited to the intended functionalities for each space. It also includes three other buildings, smaller in size, intended for entrances and technical areas. The surroundings consist of paved outdoor areas, occupying almost the entire lot, and houses car parks, traffic lanes and exhibition areas.
The Main Warehouse, 89m long and 40m wide, is 10m high. The structures are framed, with 40m transverse frames, in steel structures, subdivided into 4 spans of 10m, and spaced 6.3m apart, as a result of the optimization of the arrangement of the shelving, supported by 4m high plinths of reinforced concrete.
The Loading and Unloading building, located west of the Main Warehouse, has an area adjacent to the warehouse, on the ground floor, and a mezzanine for the offices. The warehouse area, in steel structures, has a geometry very similar to that of the adjoining building, with the larger span being 15m, to ensure greater mobility for vehicles. In the office area, the structures are framed in reinforced concrete with flat slabs.
The Office Building has an “L” shape and was divided into two structural bodies. The structures are framed, in reinforced concrete, with a flat intermediate slab and a gabled metallic cover. The East and West facades have vertical laminar shading elements, executed in-situ in exposed reinforced concrete.
The large equipment workshop consists of two distinct areas: the workshop area, with a high ceiling, and the office, changing room and storage area, which is spread over two floors. The structures are reinforced concrete with metallic covers. The workshop cover consists of inverted composite metal trusses, spaced 6.0m apart.
The PDI block has a reinforced concrete structure and a metallic cover and is divided into two distinct areas: the vehicle preparation area, and the office and vehicle delivery area.
