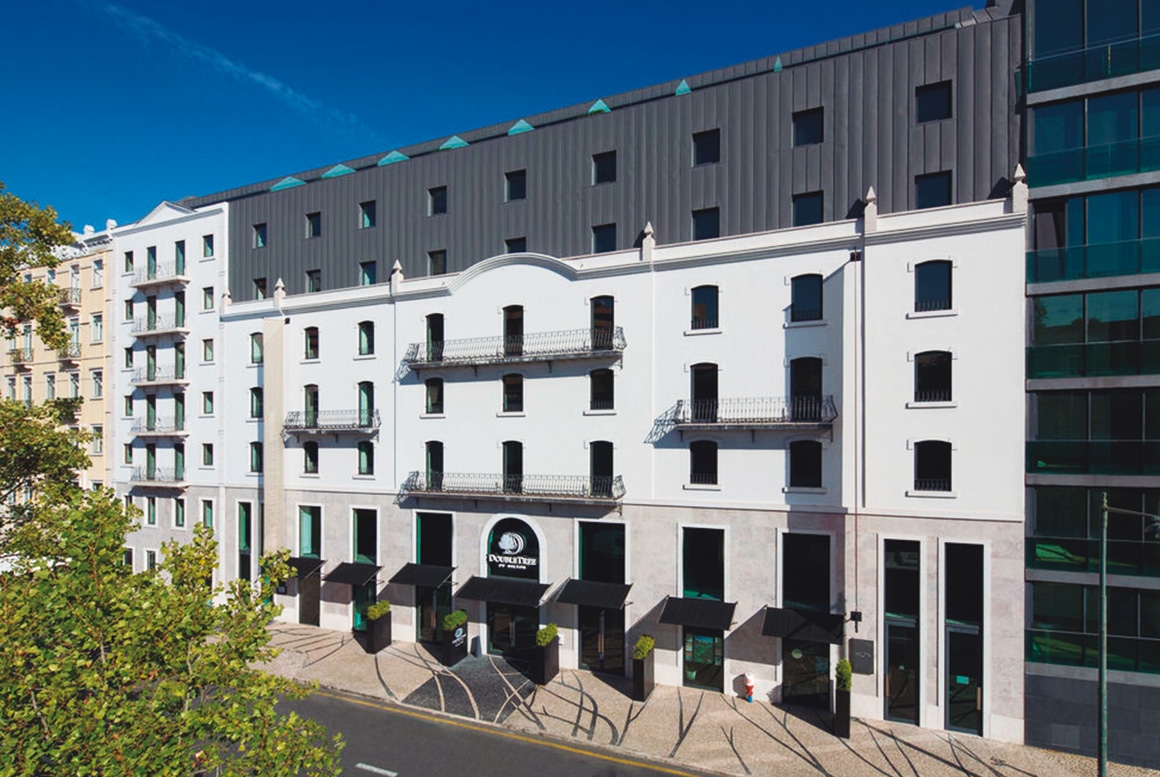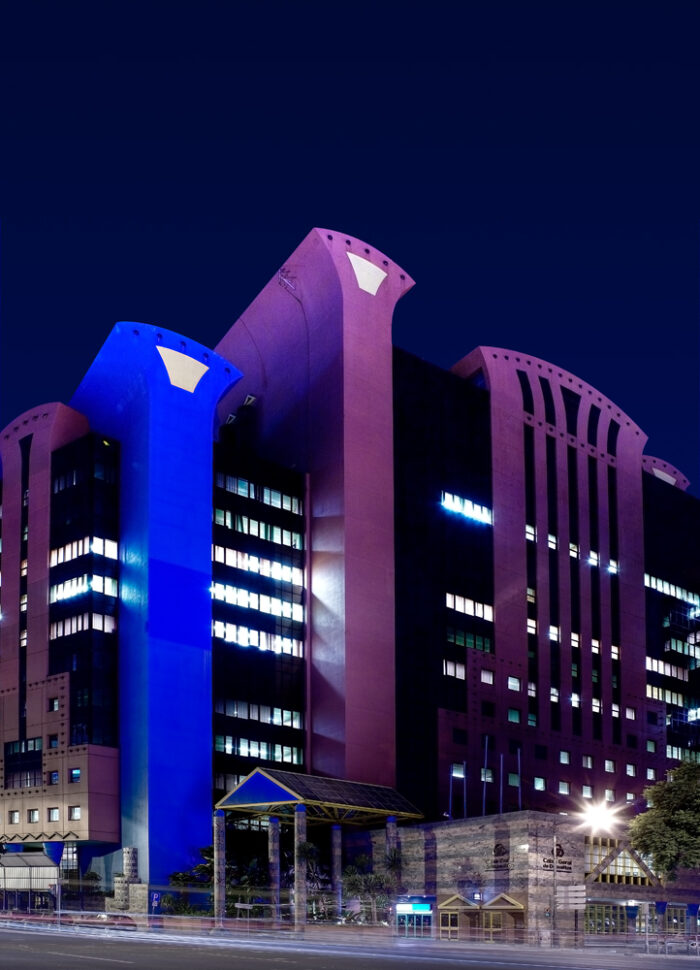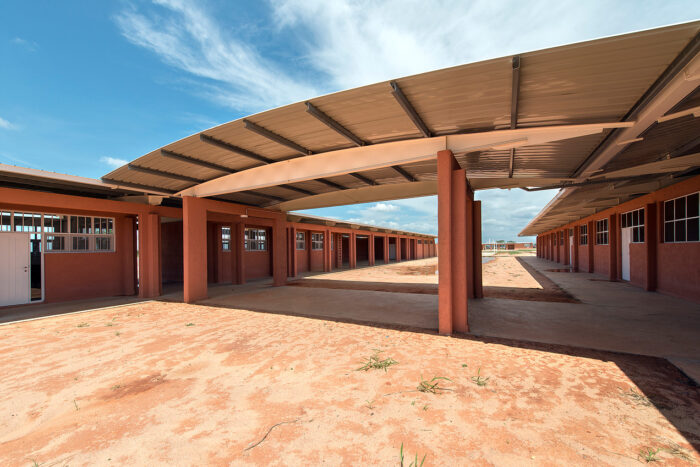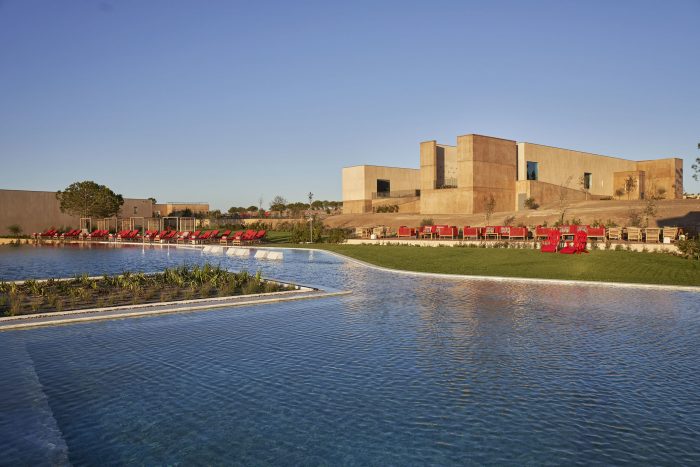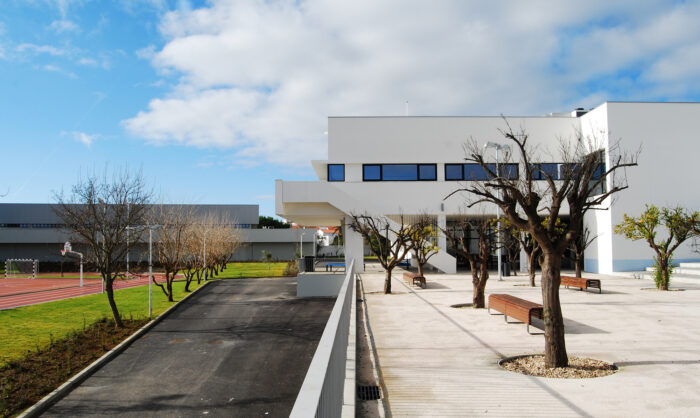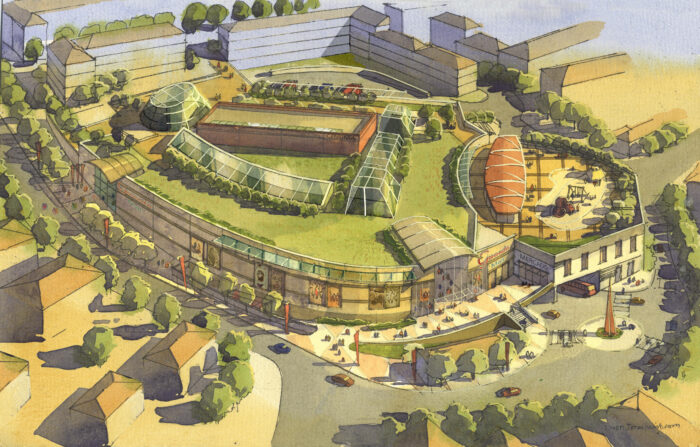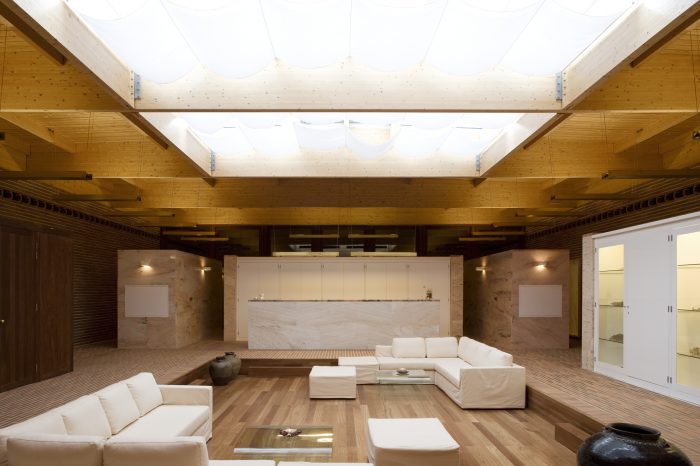Fontana Park Hotel
- Location: Lisbon, Portugal
- Solution: Buildings
- Type: Hospitality and tourism
- Promoter: Turismadeira, S.A.
- Architecture: Francisco Aires Mateus Arquitecto
- Scope: Foundations and Structures
- Area: 16000m2
- Project: 2005
- Construction: 2008
- Photography: DoubleTree by Hilton
- Contractor: UDRA Construtora
- See on Google Maps
Fontana Park Hotel
- Location: Lisbon, Portugal
- Solution: Buildings
- Type: Hospitality and tourism
- Promoter: Turismadeira, S.A.
- Architecture: Francisco Aires Mateus Arquitecto
- Scope: Foundations and Structures
- Area: 16000m2
- Project: 2005
- Construction: 2008
- Photography: DoubleTree by Hilton
- Contractor: UDRA Construtora
- Ver no Google Maps
The Fontana Park Hotel restores the image of the former Vila Almeida in Lisbon. The poor state of conservation of the main façade did not allow it to be maintained, and it was decided to demolish and rebuild it, fully respecting the geometry of the existing one, due to its design being classified. The memory of the old building is essentially maintained on the ground floor, in which the latticed steel structure that supported the ceiling in the double-height area of the entrance floor was preserved, and whose design is contemporary with the industrial buildings of the mid-19th century. In order to differentiate the use of the building, part of which was intended for housing and the other for a hotel, the whole was divided into two structural blocks. The building has 6 underground floors, a ground floor, 7 upper floors and a roof.
Floors -6 to -2 are used for car parking, with some areas reserved for technical facilities, toilets and storage. On the -1 floor there are meeting rooms and/or small auditoriums, as well as offices and administrative rooms. On the ground floor, at the level of the exterior terrain and through which the hotel and the residential building are accessed, are the respective entrance halls. In the hotel, most of the area on this floor is occupied by a restaurant and its support facilities. From floor 1 to floor 6 are the rooms and flats.
The vertical resistant structure of the building is formed by the reinforced concrete walls, located almost exclusively around the lift shafts and staircase core, and by the reinforced concrete columns. On the periphery, and following the development of the façade, are the elongated section columns with the dual function of supporting the floor slabs and providing these same walls with the necessary bracing. The floor slabs are solid fungiform reinforced concrete. The mansard roof was made of a mixed steel-concrete structure.
