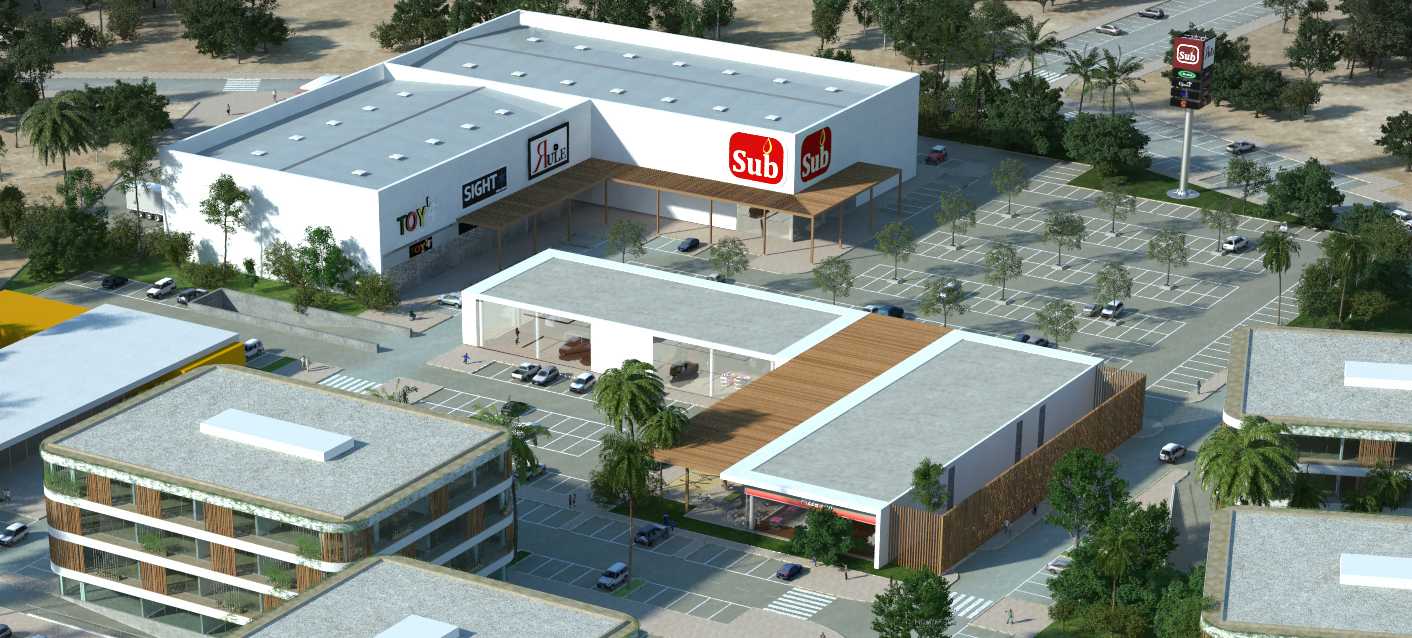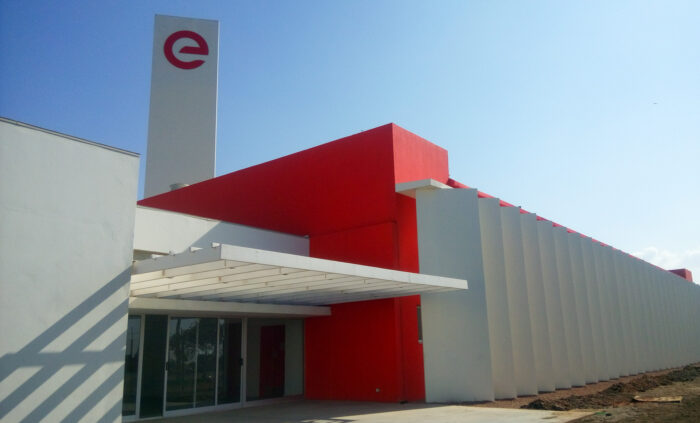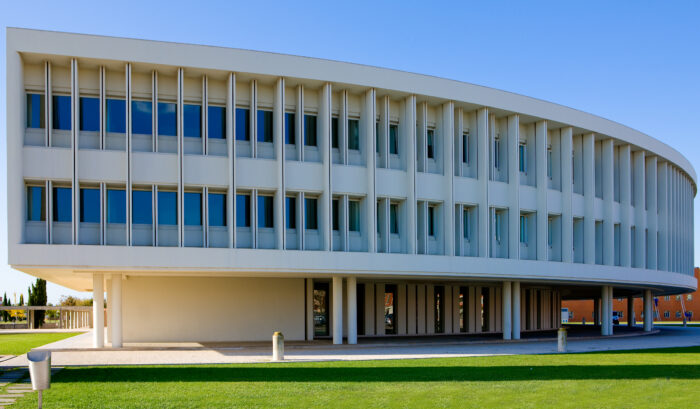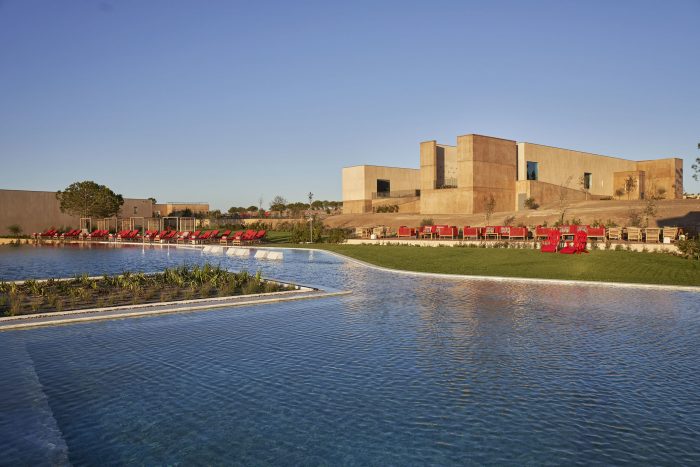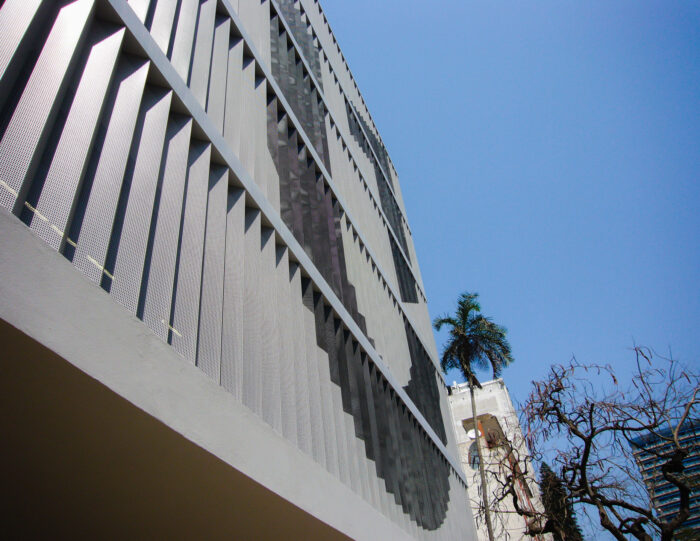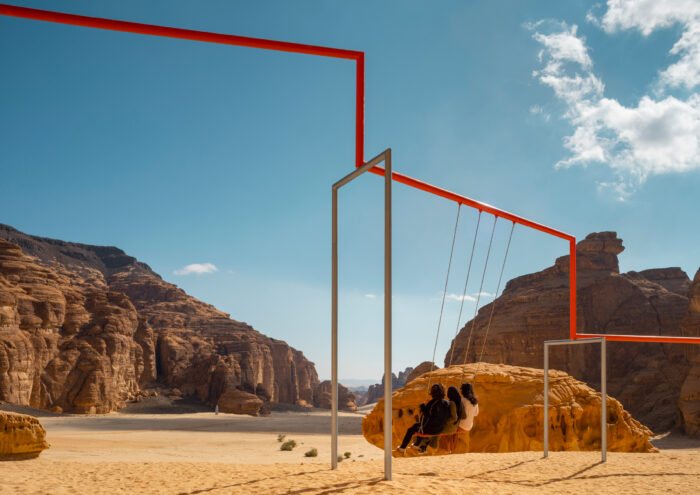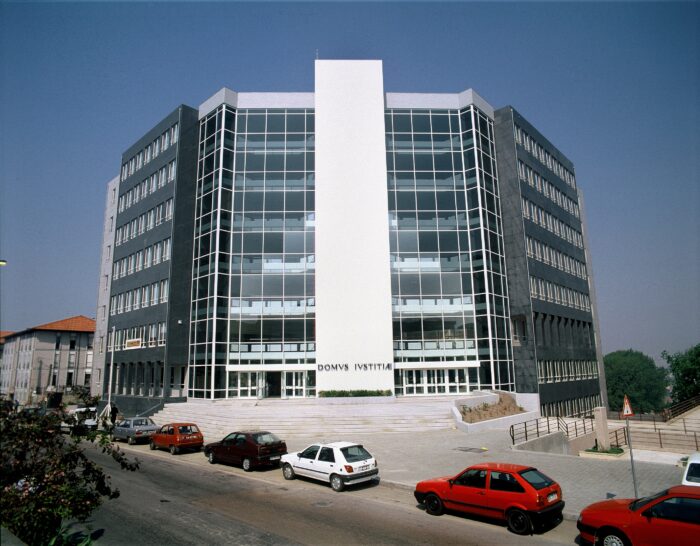Retail Park – Living Business Center
- Location: Luanda, Angola
- Solution: Buildings
- Type: Retail
- Promoter: Living – Gestão de Projectos Imobiliários, S.A.
- Architecture: GJP Arquitectos
- Scope: Foundations and structures, sewerage and water supply
- Area: 6495m2
- Project: 2012
- Construction: 2013
- Photography: GJP Arquitectos
Retail Park – Living Business Center
- Location: Luanda, Angola
- Solution: Buildings
- Type: Retail
- Promoter: Living – Gestão de Projectos Imobiliários, S.A.
- Architecture: GJP Arquitectos
- Scope: Foundations and structures, sewerage and water supply
- Area: 6495m2
- Project: 2012
- Construction: 2013
- Photography: GJP Arquitectos
Located in South Luanda, the Living Business Center comprises 9 lots, each with its own building, for different uses: offices, housing, equipment and commerce. The Retail Park occupies Lot 7 and is made up of a large-scale store building (area above 500 m2) and two smaller stores.
The largest of the buildings, with an L-shaped plan, is divided into 2 structural bodies and has a ground floor and a roof. The structures are framed, in reinforced concrete, implanted in a grid of axes spaced 8.3m by 8.0m. It is formed by frames along the facades and gables, and by central columns spaced twice as long as the axes. The gable roof, in metallic structure, rests on the facade frames and the central columns. The facades are filled with masonry and have a metallic structure platband. In front of the stores, a shading structure was foreseen, forming a covered gallery, consisting of a framed system in steel profiles, with wooden beams fixed between the flanges of the bars, covered by transparent polycarbonate plates.
The other two buildings have a rectangular plan and are arranged in an “L” shape, separated by 16.0m by a canopy with a structure similar to the outer gallery of the larger building. They feature a ground floor and a terraced roof consisting of a voided fungiform slab. Foundations are indirect by micro-piles.
