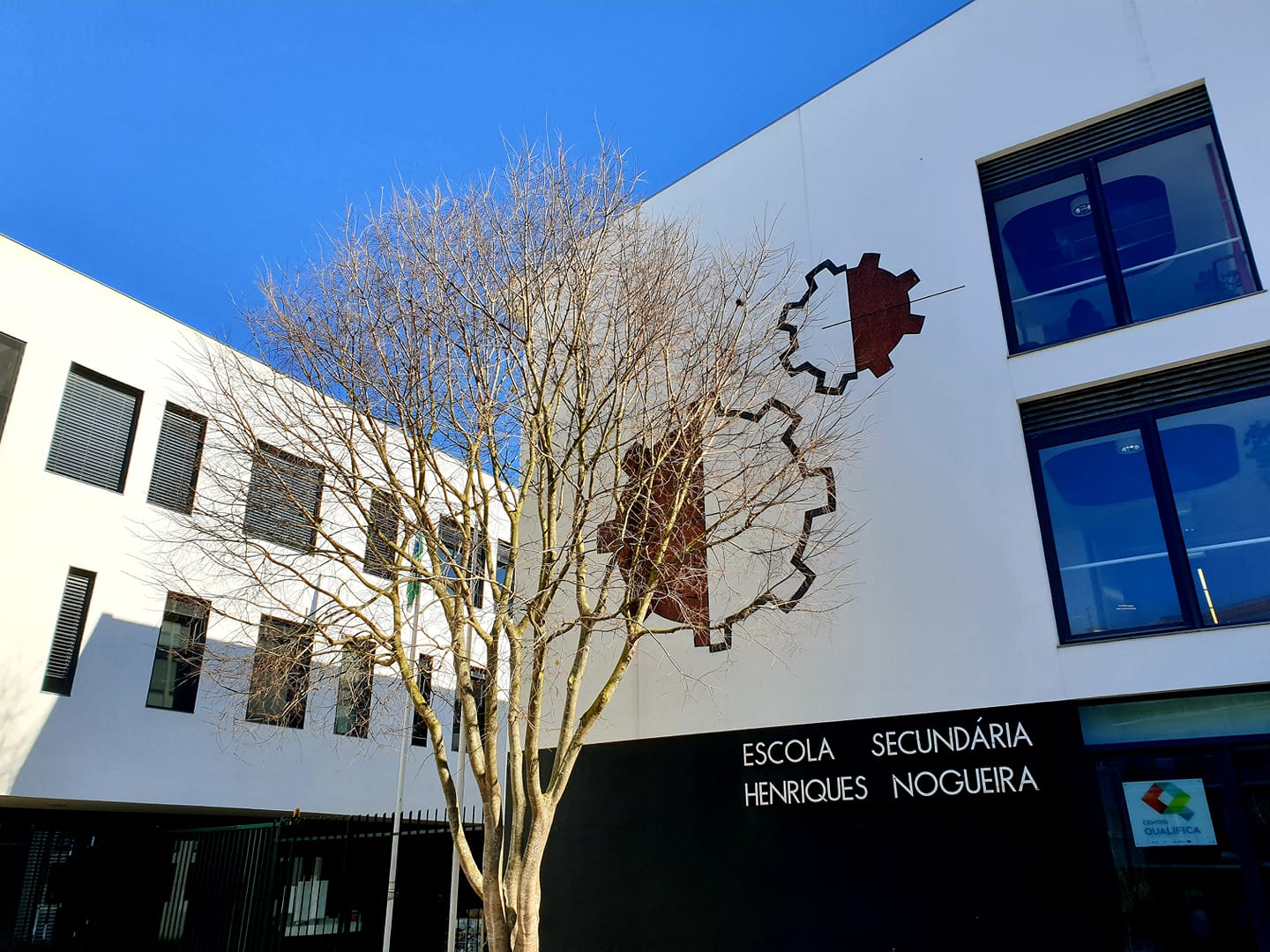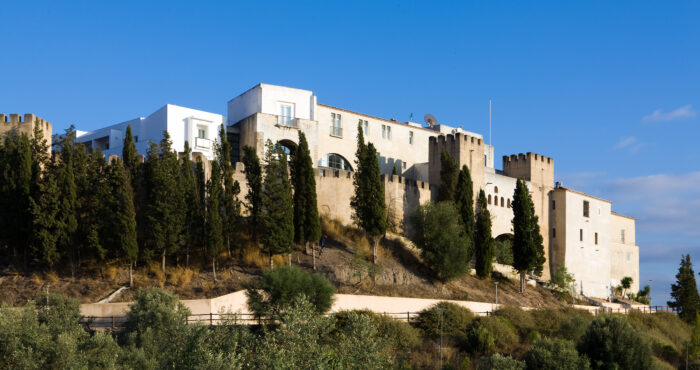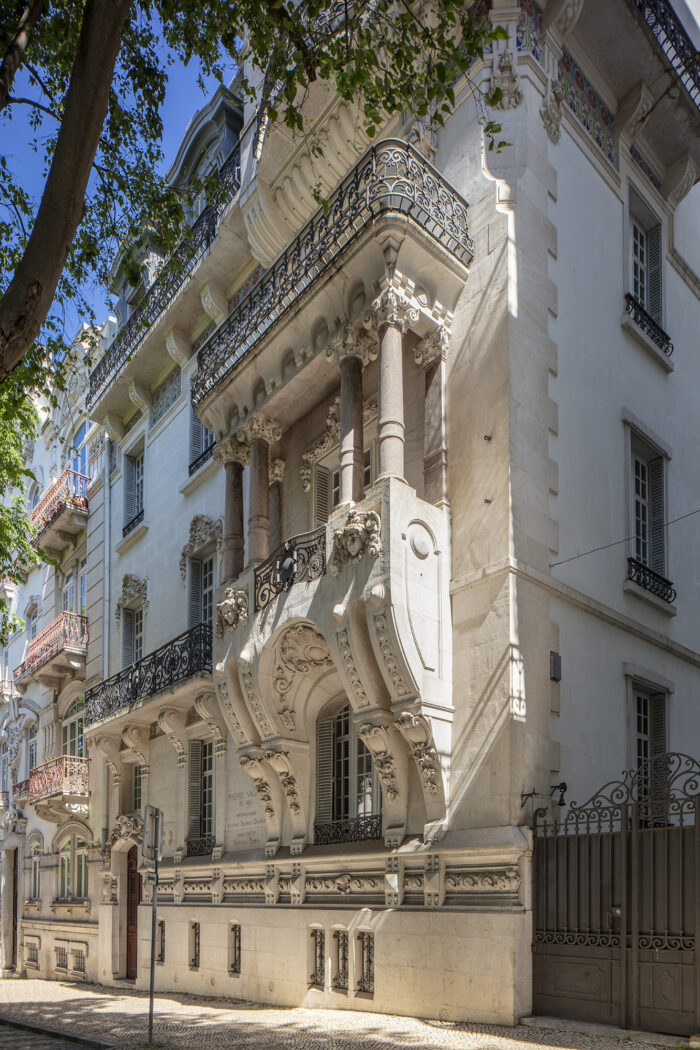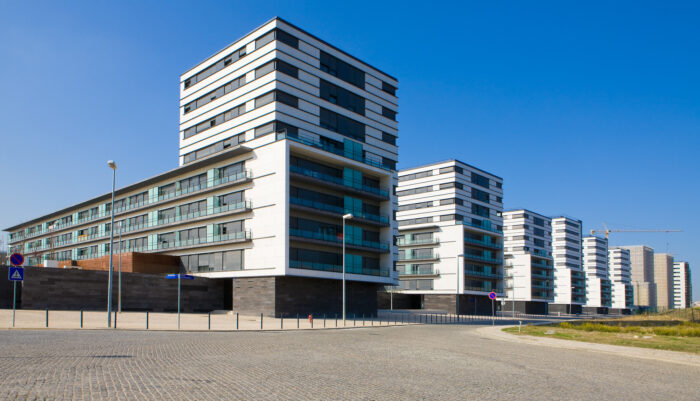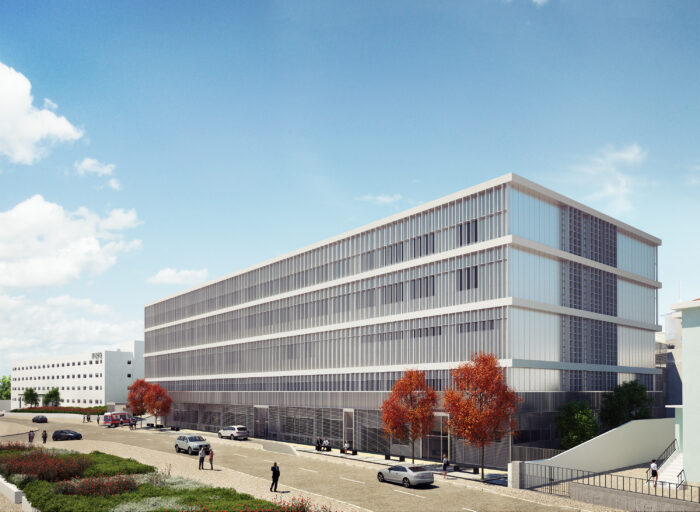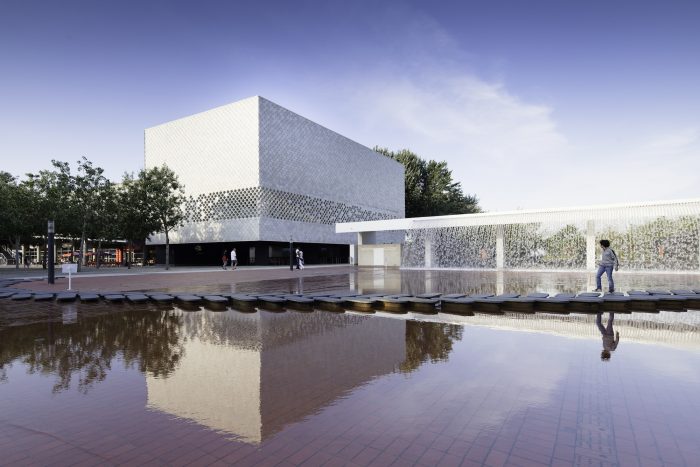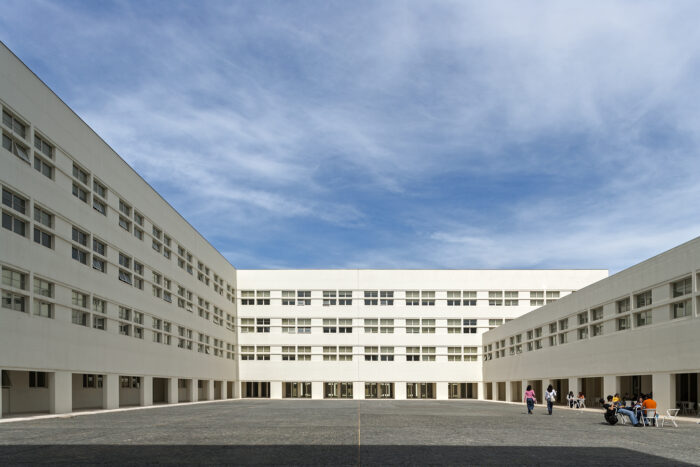Henriques Nogueira Secondary School
- Location: Torres Vedras, Portugal
- Solution: Buildings
- Type: Rehabilitation, Education
- Architecture: Sousa Santos Arquitectos
- Client: Parque Escolar
- Scope: Foundations and structures, demolitions and facade retention system, water supply and sewerage
- Area: Remodelling: 7437m2 New construction: 6803m2 Covered Outdoor Area: 1725m2
- Project: 2009/2010
- Construction: 2012
- Photography: João Morgado, Sousa Santos e José Coelho
- Contractor: Consórcio MRG+Joao Jacinto Tome+Tecniarte
- See on Google Maps
Henriques Nogueira Secondary School
- Location: Torres Vedras, Portugal
- Solution: Buildings
- Type: Rehabilitation, Education
- Architecture: Sousa Santos Arquitectos
- Client: Parque Escolar
- Scope: Foundations and structures, demolitions and facade retention system, water supply and sewerage
- Area: Remodelling: 7437m2 New construction: 6803m2 Covered Outdoor Area: 1725m2
- Project: 2009/2010
- Construction: 2012
- Photography: João Morgado, Sousa Santos e José Coelho
- Contractor: Consórcio MRG+Joao Jacinto Tome+Tecniarte
- Ver no Google Maps
The original building dates from the 1960s and is located on a plot of about 18,500m2. The intervention in the building complex consisted of the structural retrofitting of the existing buildings to be preserved, namely the main building (block A) and the sports pavilion (block C), and their extension with new constructions.
The structural retrofitting of the existing reinforced concrete structures was carried out by introducing reinforced concrete laminar wall elements, orientated along two orthogonal directions, implanted along the alignments of the existing framed structures and, in general, adjacent to the columns and inserted into partition walls. When it wasn't possible to install these strengthening elements at corners and on façades, given the existing fenestrations, we defined solutions along the interior walls. The façade columns were also partially jacketed in a "U" shape, ending on the side faces of the columns of the transverse structural frames just before the façade frames. The strengthening elements are bolted to the existing columns in such a way as to guarantee the passage of the longitudinal reinforcements through the slabs and beams, in order to promote the continuity of these elements throughout the entire height of the building. The conventional slabs of the attic floor were also strengthened by using a shotcrete layer joined to the existing slabs.
The extension consisted of the construction of four new blocks in reinforced concrete and prestressed concrete structures, each made up of several structural blocks, namely: block B for classrooms, laboratories and workshops; block D, which includes the library, multipurpose room and administrative services, and block E, which includes the multi-sports field and changing rooms. In block C, an addition of a new structural block for changing rooms was built, separated from the old sports pavilion by expansion joints.
