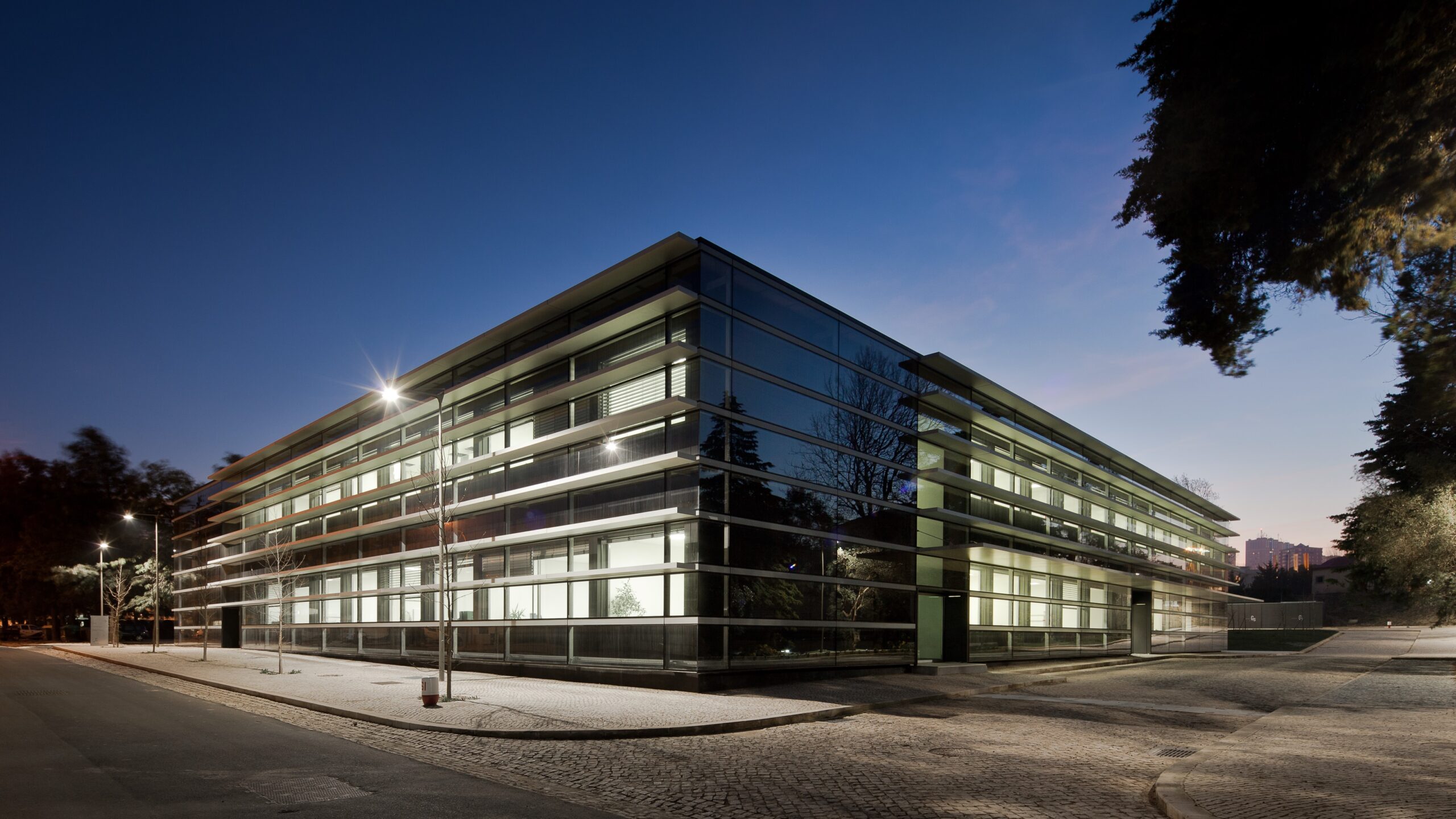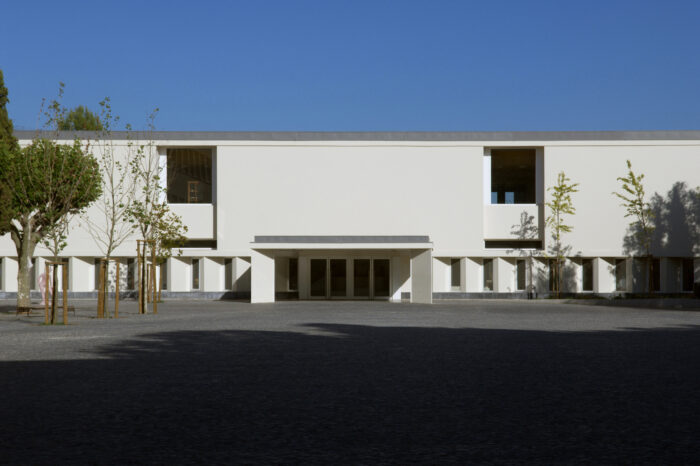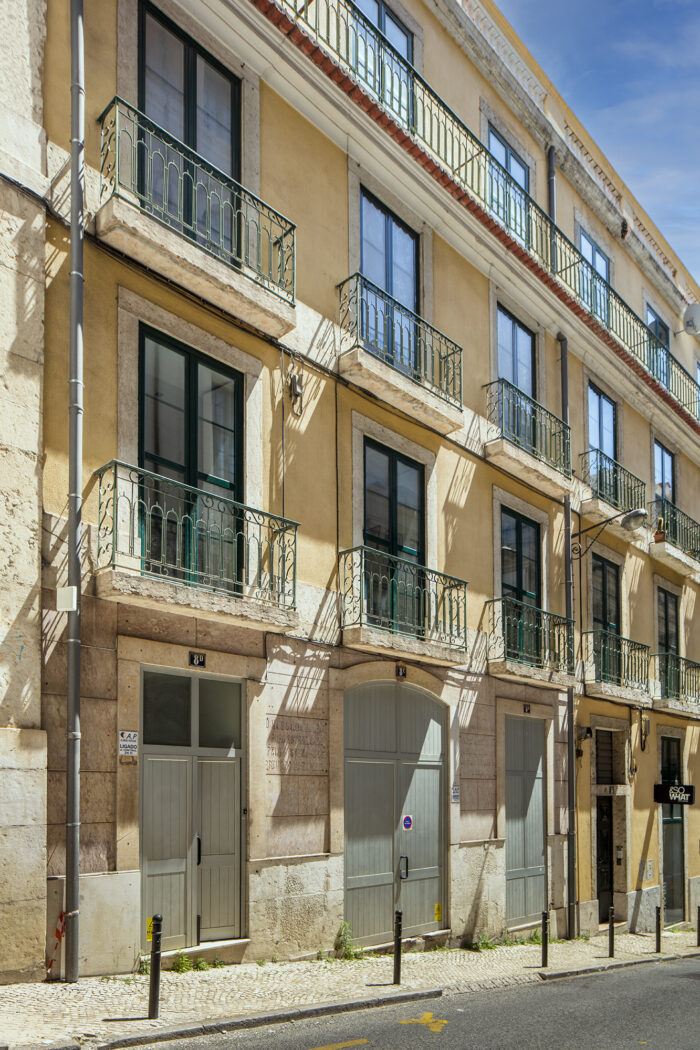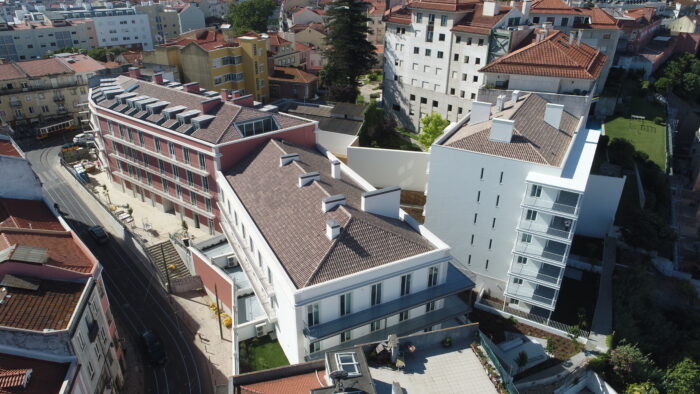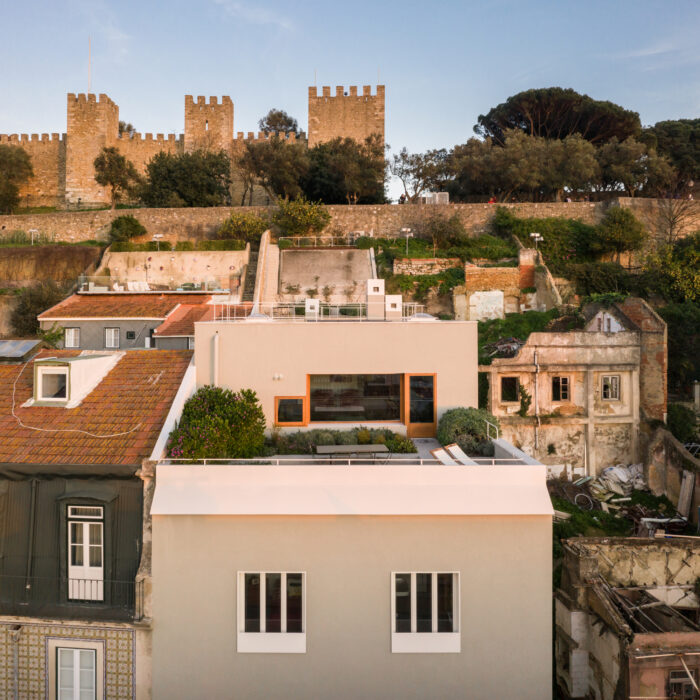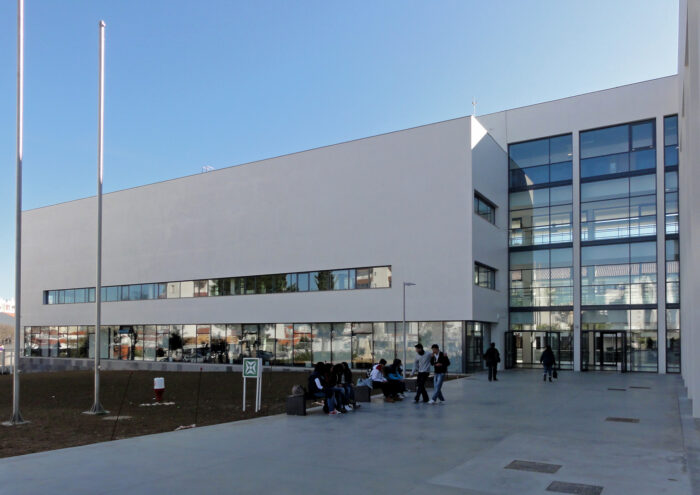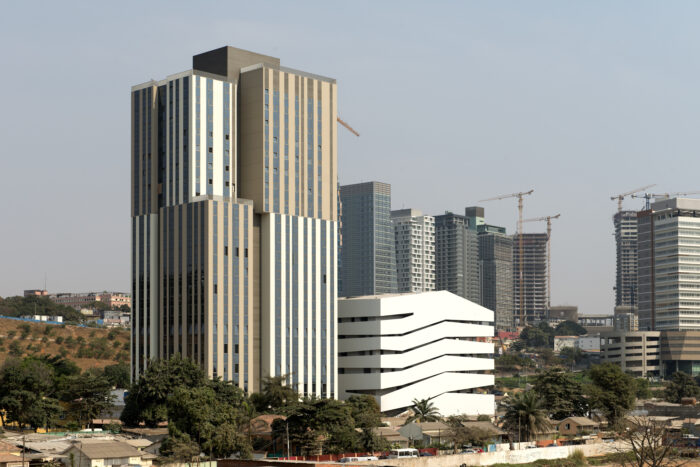EPAL Laboratory Complex
- Location: Lisbon, Portugal
- Solution: Buildings
- Type: Industry and technology
- Architecture: Gonçalo Byrne Arquitectos
- Client: EPAL, Empresa Portuguesa das Aguas Livres
- Scope: Foundations and structure
- Area: 7872m2
- Project: 2006-2008
- Construction: 2010
- Photography: João Morgado - Fotografia de Arquitectura
- Contractor: Graviner
- See on Google Maps
EPAL Laboratory Complex
- Location: Lisbon, Portugal
- Solution: Buildings
- Type: Industry and technology
- Architecture: Gonçalo Byrne Arquitectos
- Client: EPAL, Empresa Portuguesa das Aguas Livres
- Scope: Foundations and structure
- Area: 7872m2
- Project: 2006-2008
- Construction: 2010
- Photography: João Morgado - Fotografia de Arquitectura
- Contractor: Graviner
- Ver no Google Maps
Located in the main complex of Empresa Portuguesa das Águas Livres (EPAL), in Olivais, the new laboratory occupies a vacant lot limited by the different altimetric platforms and pre-existing elements. The building consists of a single structural body with a rectangular plan, featuring an underground floor, ground floor, two above-ground floors and respective cover. The access ramp to the basement is on the outside, parallel to the west facade. It is characterized by the presence of a central nucleus, containing all the elements of circulation, infrastructure and closed spaces, freeing up the areas around the perimeter, which allows the main spaces to be located along the four facades.
It has a structure in reinforced concrete, formed by flat slabs, periphery beams, walls, retaining walls and columns implanted in an orthogonal mesh with variable spacing, conditioned by the laboratory rooms and the rationalization of parking spaces. The cover of the technical area required a metallic solution consisting of a steel plate that lands onto steel beams supported by steel columns.
In a scenario of water presence and the terrain's variable load capacity, was decided to create a mat foundation that would prevent the entry of water into the building and, at the same time, equalize the tensions to be transmitted to the ground. Foundations are indirect by variable-length piles.
