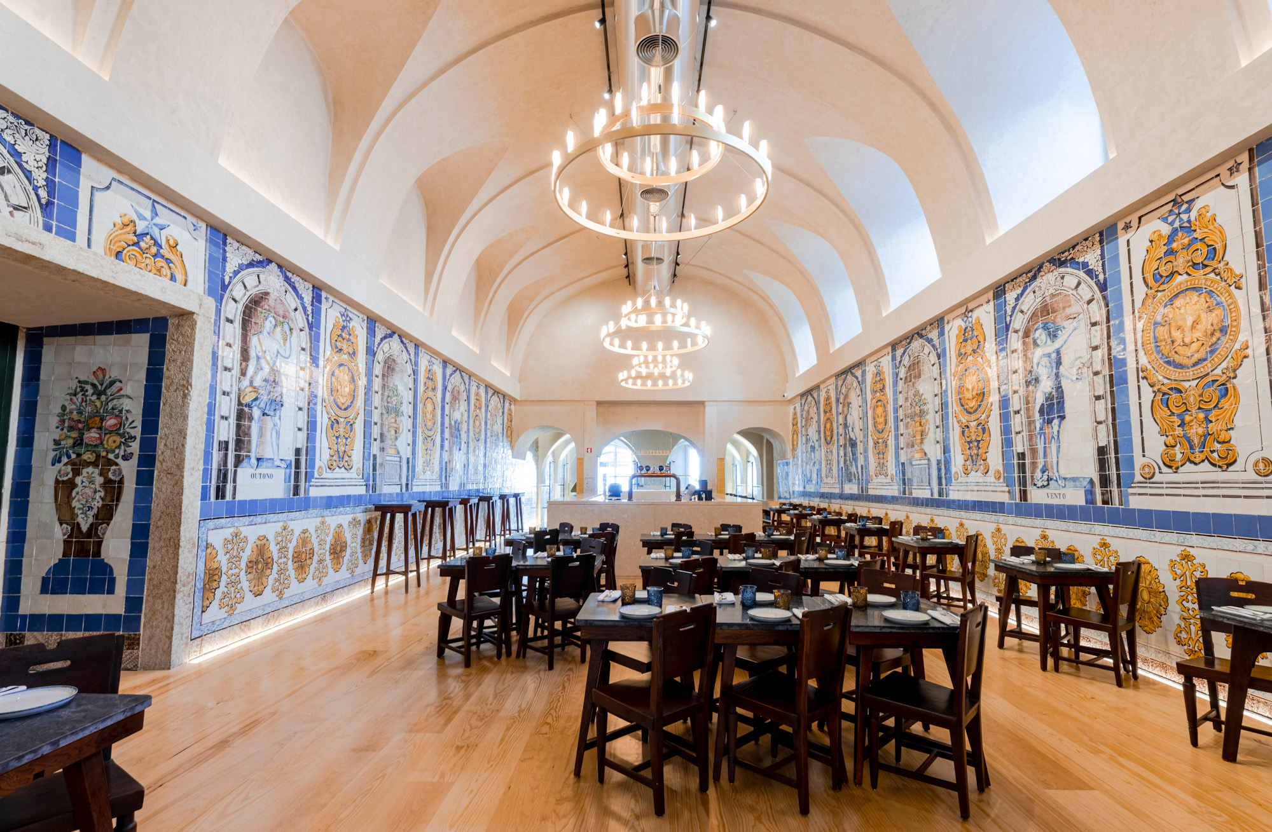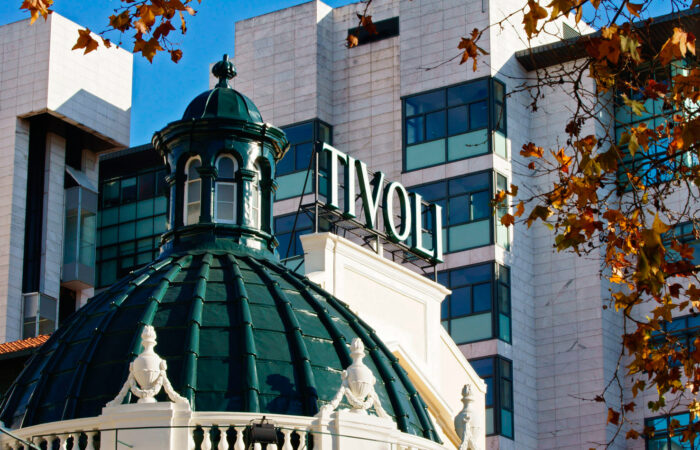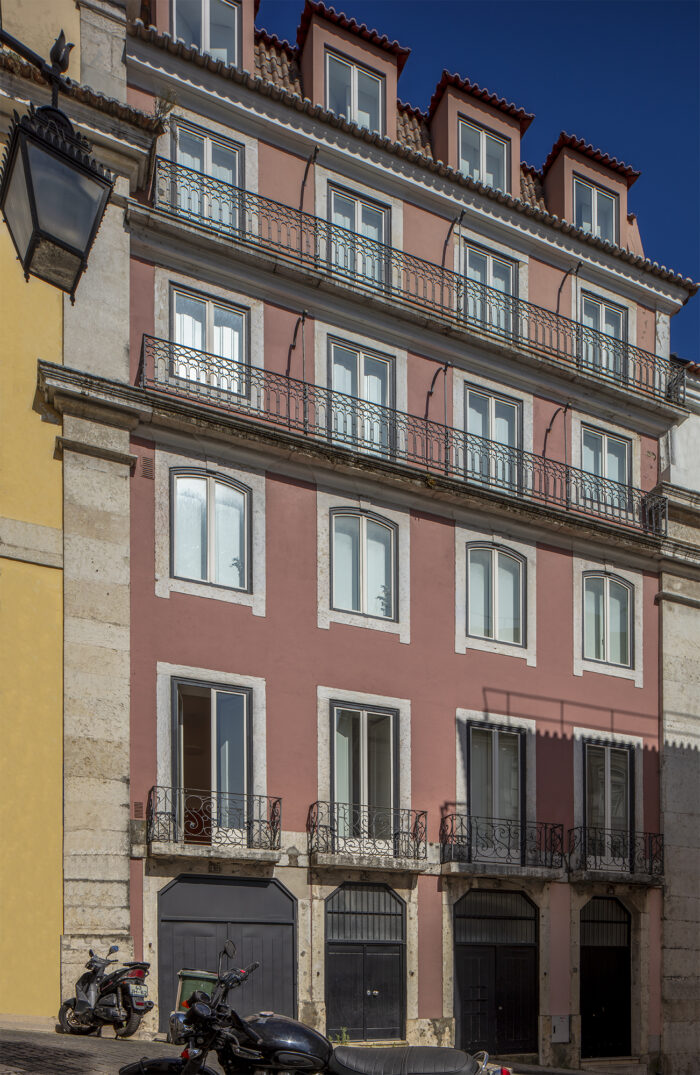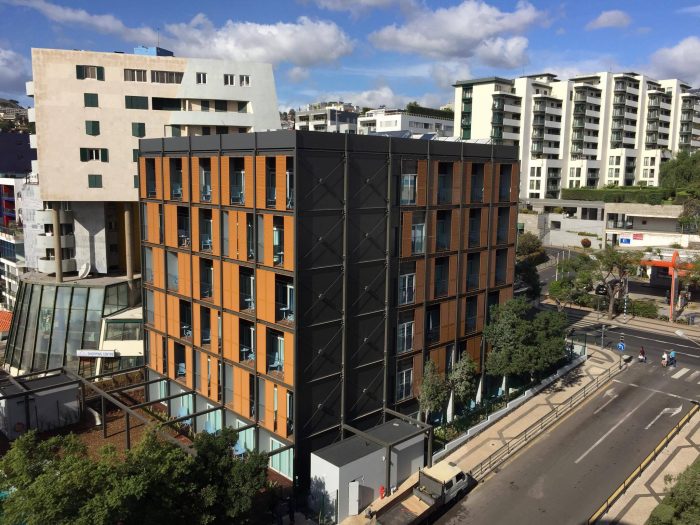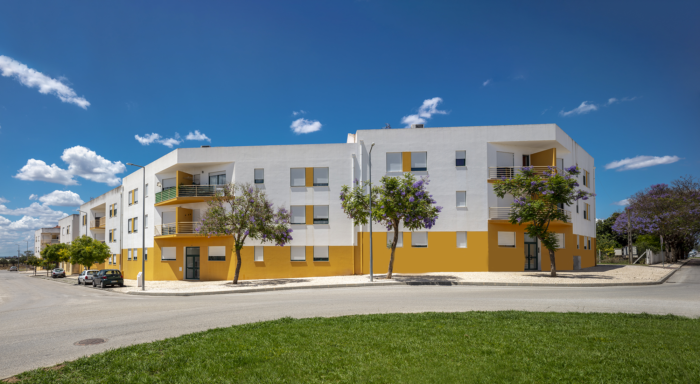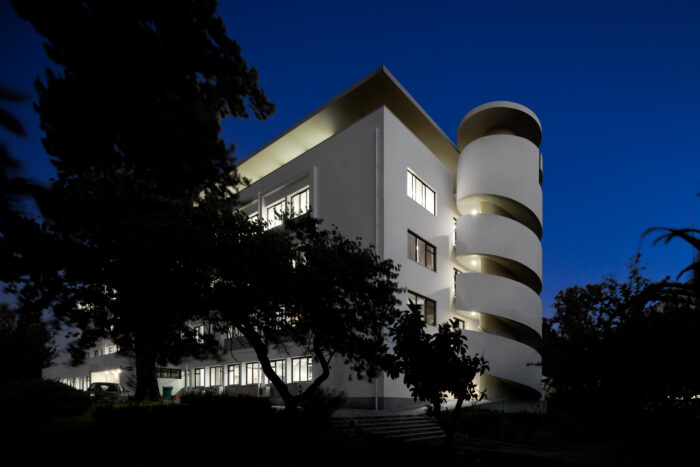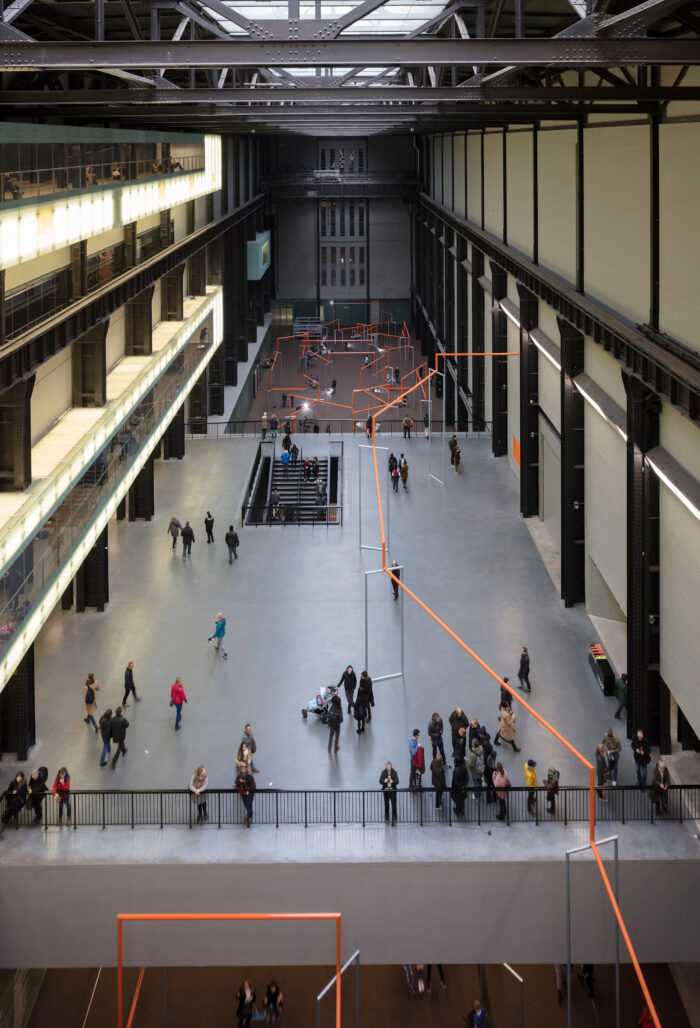Trindade Brewery
- Location: Lisbon, Portugal
- Solution: Buildings
- Type: Rehabilitation, Retail
- Architecture: PMC Arquitectos
- Client: Sociedade Central de Cervejas
- Scope: Foundations and structures, water supply and sewerage
- Area: 2300m2
- Project: 2018-2019
- Construction: 2021-2022
- Photography: Cervejaria Trindade
- See on Google Maps
Trindade Brewery
- Location: Lisbon, Portugal
- Solution: Buildings
- Type: Rehabilitation, Retail
- Architecture: PMC Arquitectos
- Client: Sociedade Central de Cervejas
- Scope: Foundations and structures, water supply and sewerage
- Area: 2300m2
- Project: 2018-2019
- Construction: 2021-2022
- Photography: Cervejaria Trindade
- Ver no Google Maps
Rehabilitation and extension of the iconic Cervejaria Trindade building, located on the site of the former Santíssima Trindade Convent, founded at the end of the 13th century in 1294. The building, which occupied an entire block, was destroyed three times: in a fire in 1704, in an earthquake in 1755 and in another fire when it was being rebuilt in 1756.
The building ended up disappearing in 1834 with the extinction of the Religious Orders in Portugal. It was then bought in 1835 by Manuel Moreira Garcia, who set up the brewery of Trindade´s beer in the church, cloister and refectory of the old convent and, the following year, the Cervejaria Trindade, taking advantage of its tile cladding. In 1934, Central de Cervejas bought Cervejaria Trindade and the brewery. In 1997, the Directorate-General for Tourism declared the property a Cultural Heritage Site for the city of Lisbon.
The building has exterior load-bearing walls of rubble stone masonry, on which the wooden floors of the upper levels rest, as well as the wooden structure of the roof. It is a very heterogeneous building, which has been the subject of several interventions throughout its history, some more specific and others more in-depth.
The repair and remodelling work, mainly involving interior work on the ground floor, upper floors and roof, consisted of preserving or strengthening part of the interior load-bearing walls that were still intact, the “tabique” walls of the stairwell and the “frontal” walls parallel to the façade, as well as reinforcing the existing wooden floors with light steel profiles. The extension consisted of the construction of a new reinforced concrete building with a partial basement and two floors for the kitchen and support areas, a mezzanine made of steel structures and wooden floors, and a changing room, also made of steel structures.
