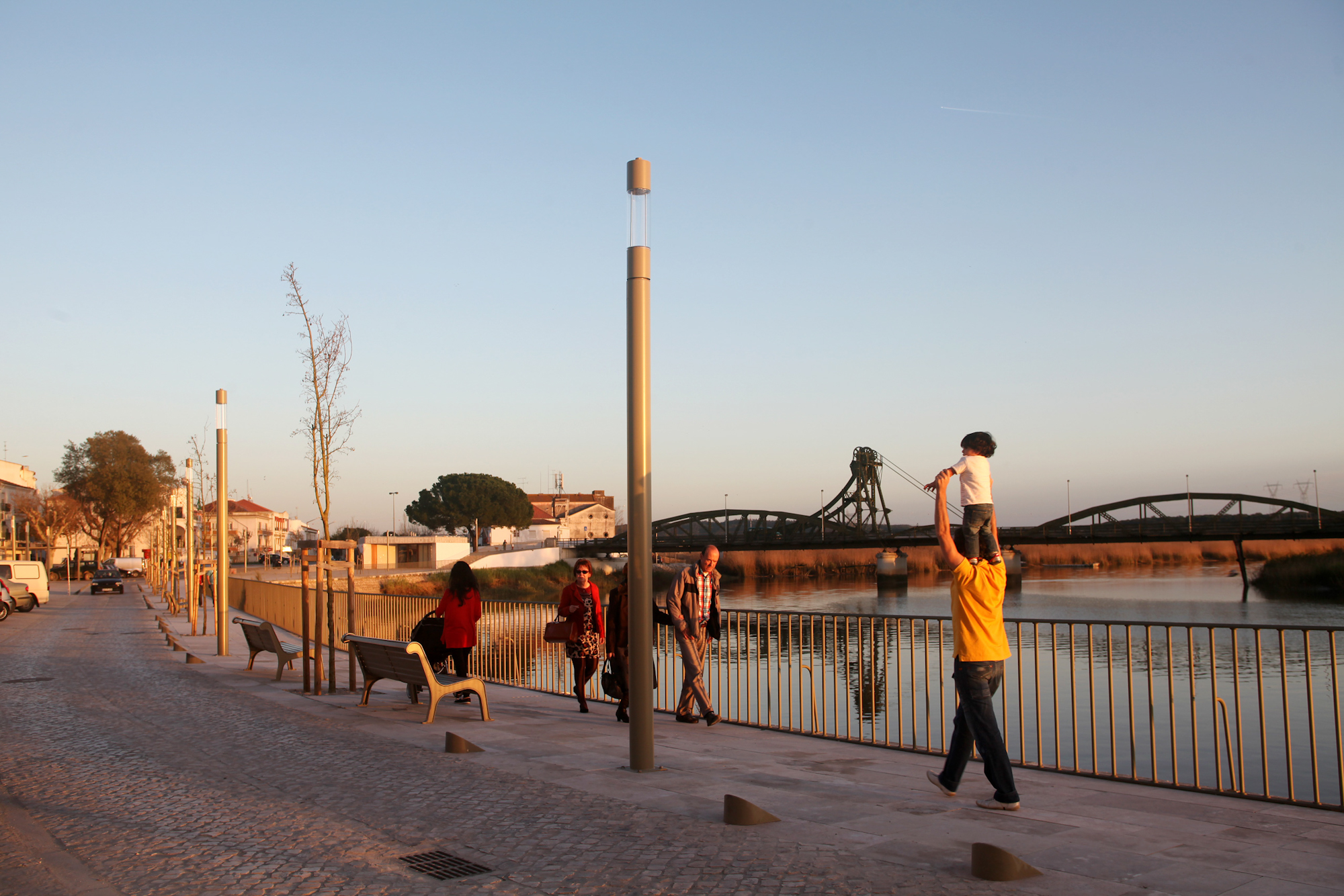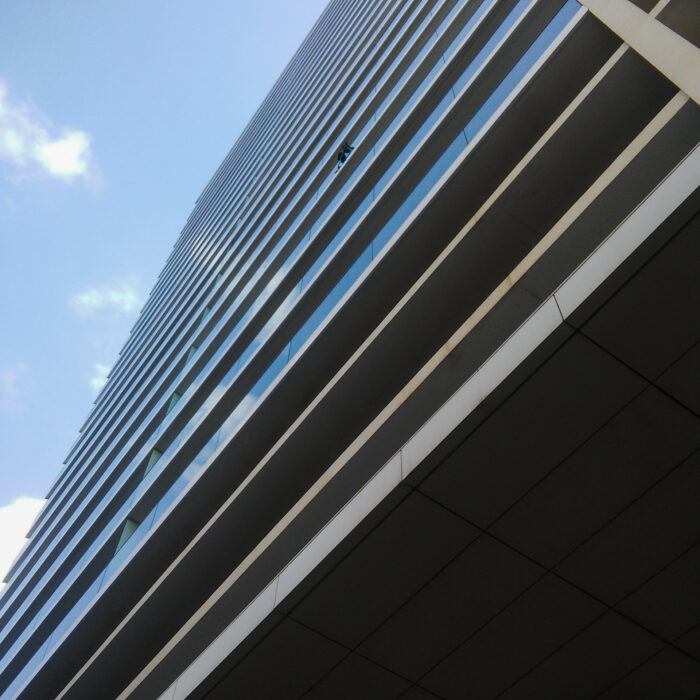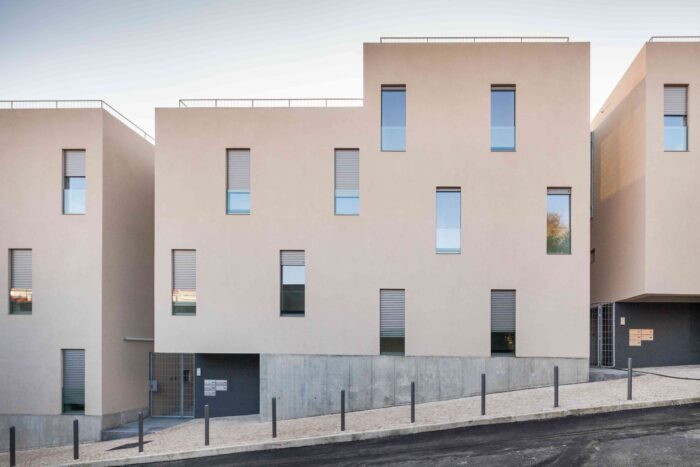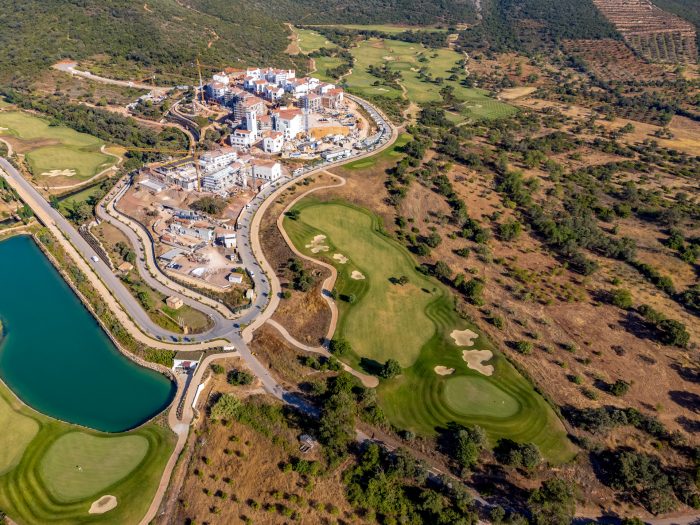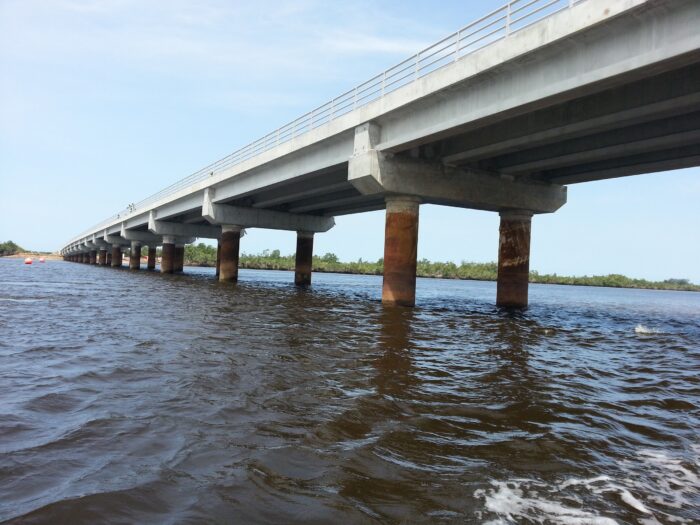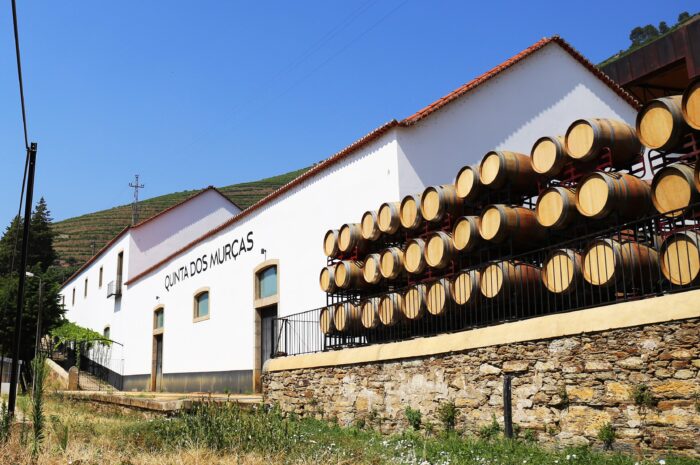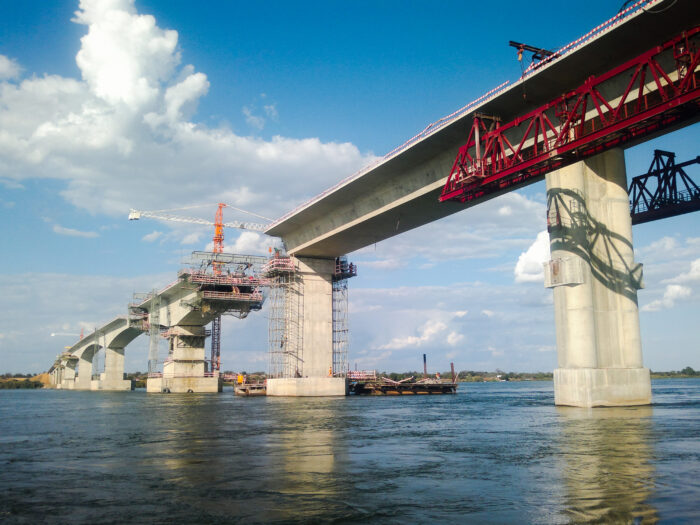Urban Renewal of the Public Space of River Sado’s North Bank
- Location: Alcácer do Sal, Portugal
- Solution: Geotechnics, Infrastructure and Transport
- Type: Testing, prospection and studies, Urbanism, environment and public areas, Supply and drainage networks
- Architecture: Promontório Arquitectos
- Client: Alcácer do Sal City Hall
- Scope: Foundations and structure, sewerage and water supply, geological and geotecnical study
- Area: 34000m2
- Project: 2010
- Construction: 2016
- Photography: Schreder
- Contractor: Vibeiras
- See on Google Maps
Urban Renewal of the Public Space of River Sado’s North Bank
- Location: Alcácer do Sal, Portugal
- Solution: Geotechnics, Infrastructure and Transport
- Type: Testing, prospection and studies, Urbanism, environment and public areas, Supply and drainage networks
- Architecture: Promontório Arquitectos
- Client: Alcácer do Sal City Hall
- Scope: Foundations and structure, sewerage and water supply, geological and geotecnical study
- Area: 34000m2
- Project: 2010
- Construction: 2016
- Photography: Schreder
- Contractor: Vibeiras
- Ver no Google Maps
The Urban Renewal of the Public Space of River Sado's North Bank, in Alcácer do Sal, covers the waterfront between the buildings’ facade and the retaining wall that borders the river along Avenida João Soares Branco, limited on the east by Largo 25 de Abril and to the west by the intersection of this avenue with the Estrada de Santa Luzia.
This proposal for the intervention of Urban Renewal was made according to urban and landscape design and involves multidisciplinary work of the existing infrastructure and new public structures including buildings scattered throughout the intervention area.
From a structural point of view, were developed interventions regarding the East Parking Lot, including a new retaining wall near the north junction of the bridge; the Tourism / Craft Building; the Retaining Wall on the existing stone wall, next to the Tourism building; to the set of Pergolas for Terraces of riverside cafes and restaurants, in prefabricated modular structures; the set of 5 Totems for Urban Art and the West Parking Lot and Children's Park, including the redesign and expansion of the retaining wall on the riverfront.
Regarding the water supply infrastructure was predicted the full replacement of the entire intervention area and connections to the water infrastructure outside the intervention and also the replacement of branches connecting the infrastructures to buildings. The designed distribution system is intended for the distribution of water for domestic, commercial and public consumption (washing streets and watering of green spaces) as well as the distribution of water for firefighting service. It was provided the separation of domestic and rainwater networks throughout the riverfront, changing the current situation of the domestic water discharge directly to the river.
