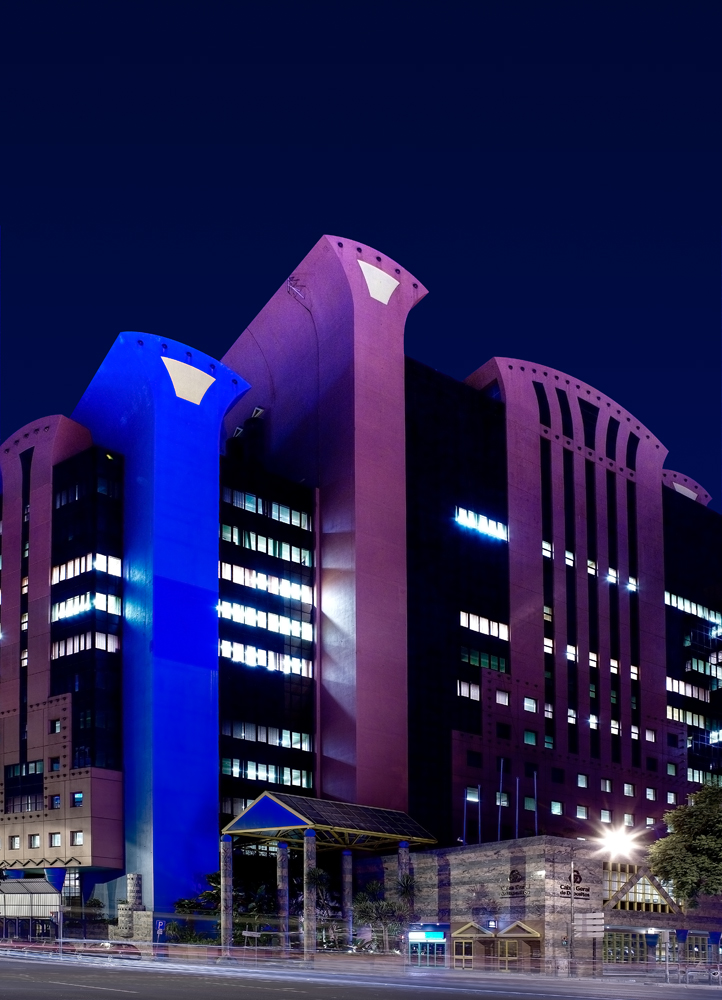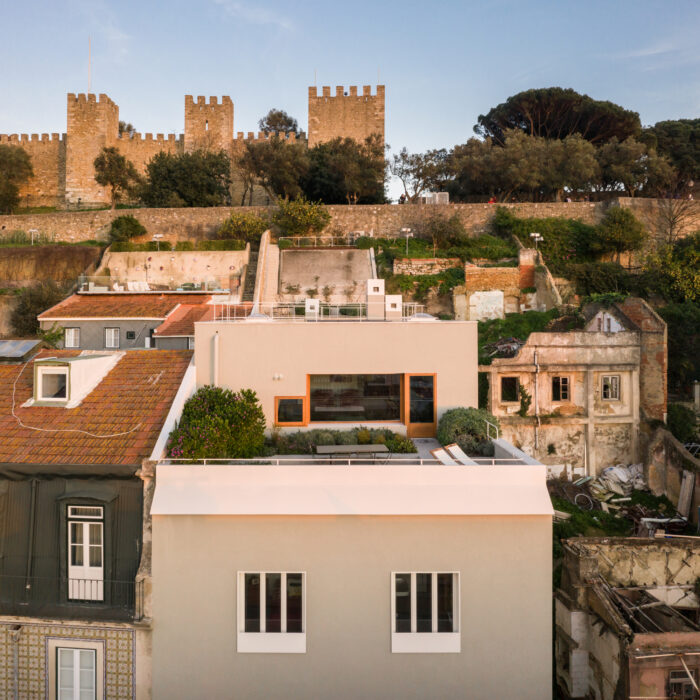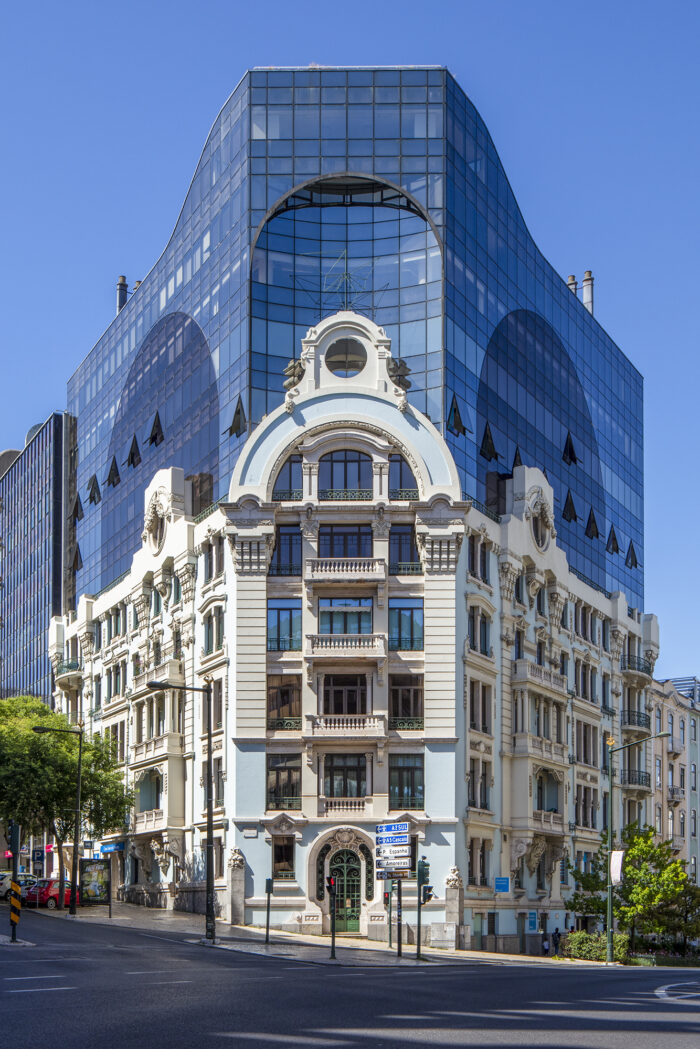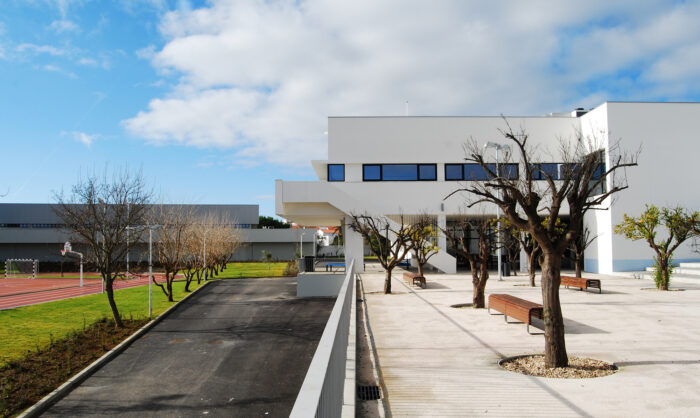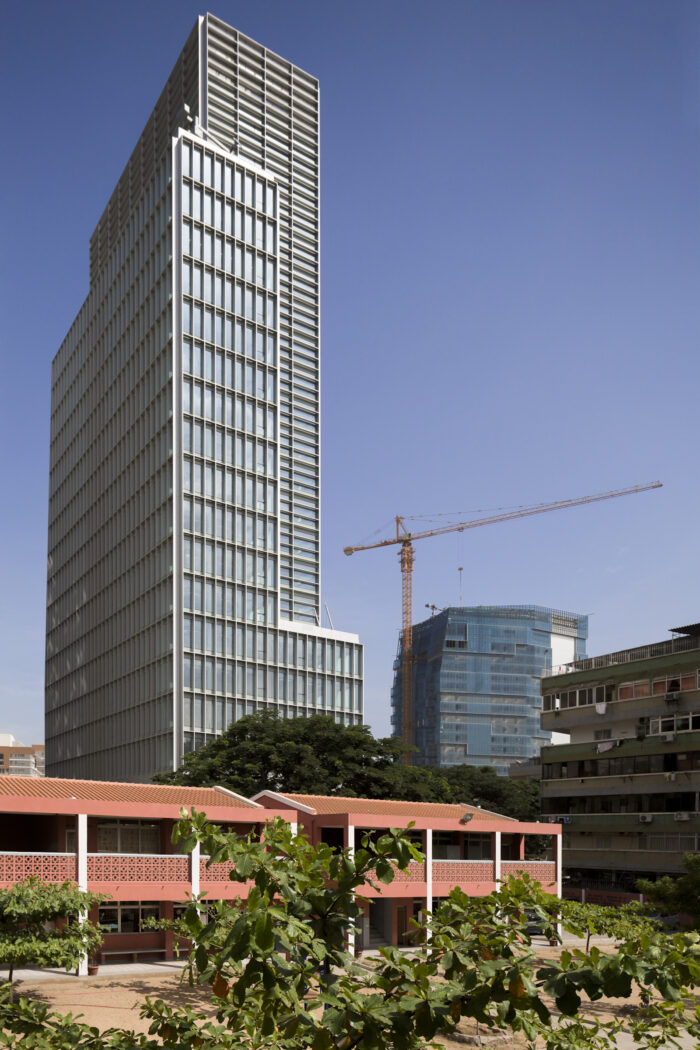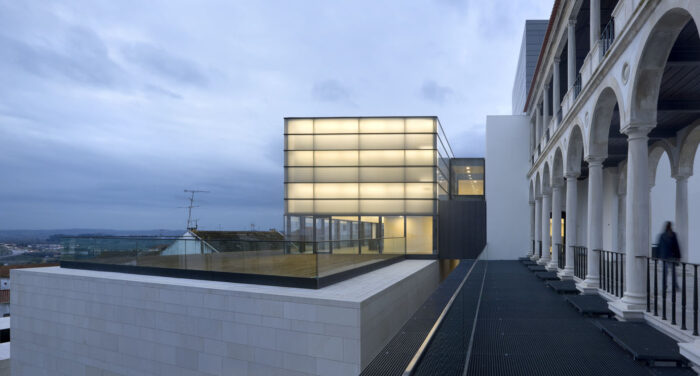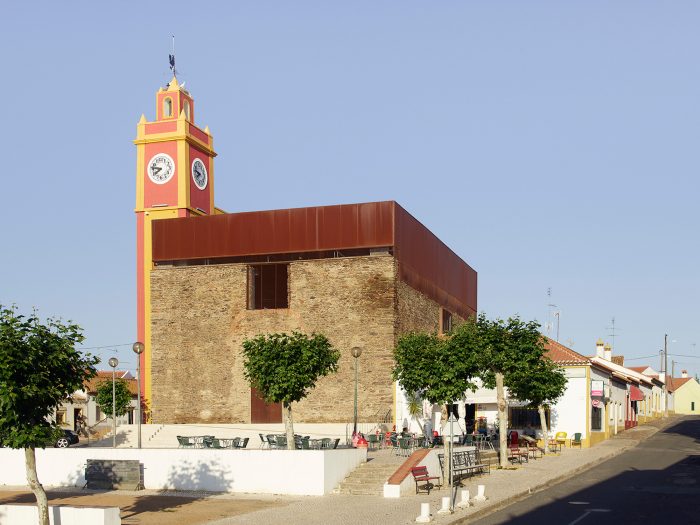Banco Nacional Ultramarino Headquarters
- Location: Lisbon, Portugal
- Solution: Buildings
- Type: Offices
- Client: Banco Nacional Ultramarino
- Scope: Foundations and structures
- Project: 1981/1986
- Construction: 1982/1989
- Photography: Rodrigo Cabral
- See on Google Maps
Banco Nacional Ultramarino Headquarters
- Location: Lisbon, Portugal
- Solution: Buildings
- Type: Offices
- Client: Banco Nacional Ultramarino
- Scope: Foundations and structures
- Project: 1981/1986
- Construction: 1982/1989
- Photography: Rodrigo Cabral
- Ver no Google Maps
Between 1979 and 1983, a first project was developed for this lot, designed by the architects Jorge Soares de Oliveira and Luísa d'Orey, initially foreseeing the construction of a building with 4 basements and a height varying between 7 and 12 floors, intended for offices, shops and cinema. During the construction work, there was an alteration foreseeing the expansion of the gross area, with the consequent increase in the number of floors for parking to 6 basements, the number of elevated floors increased to 15 in the highest body and the elimination of the cinema. The building consists of 6 structural bodies, with resistant portico-wall structures, in reinforced concrete.
In 1982, during construction, and with the structures already completed, Banco Nacional Ultramarino acquired the building from Sociedade Construções Continental, choosing a new architect, the Tomás Taveira's studio. The transformations focused on the functional program of the building, adapting it to bank facilities, and on the treatment of the facades. One of the changes was the implantation of a set of vaults in the 6th basement (with walls, floors and ceilings 0.70m thick), with independent structures from the basement's peripheral walls and interior resistant structures, which forced the demolition of the 5th basement floor. In the ceilings of the remaining underground floors, the alterations required only small rectifications in the structural elements that had already been executed. On the ground floor, the safes of the bank branch were introduced, which led to the reinforcement of slabs and column reinforcements by jacketing. On the upper floors, there was a change in the position of a staircase and a lift, the opening and closing of openings, and the rectification of some floors' limits. To obtain the new volumes defined for the roofs, it was necessary to create new frame structures, delimited by reinforced concrete walls.
