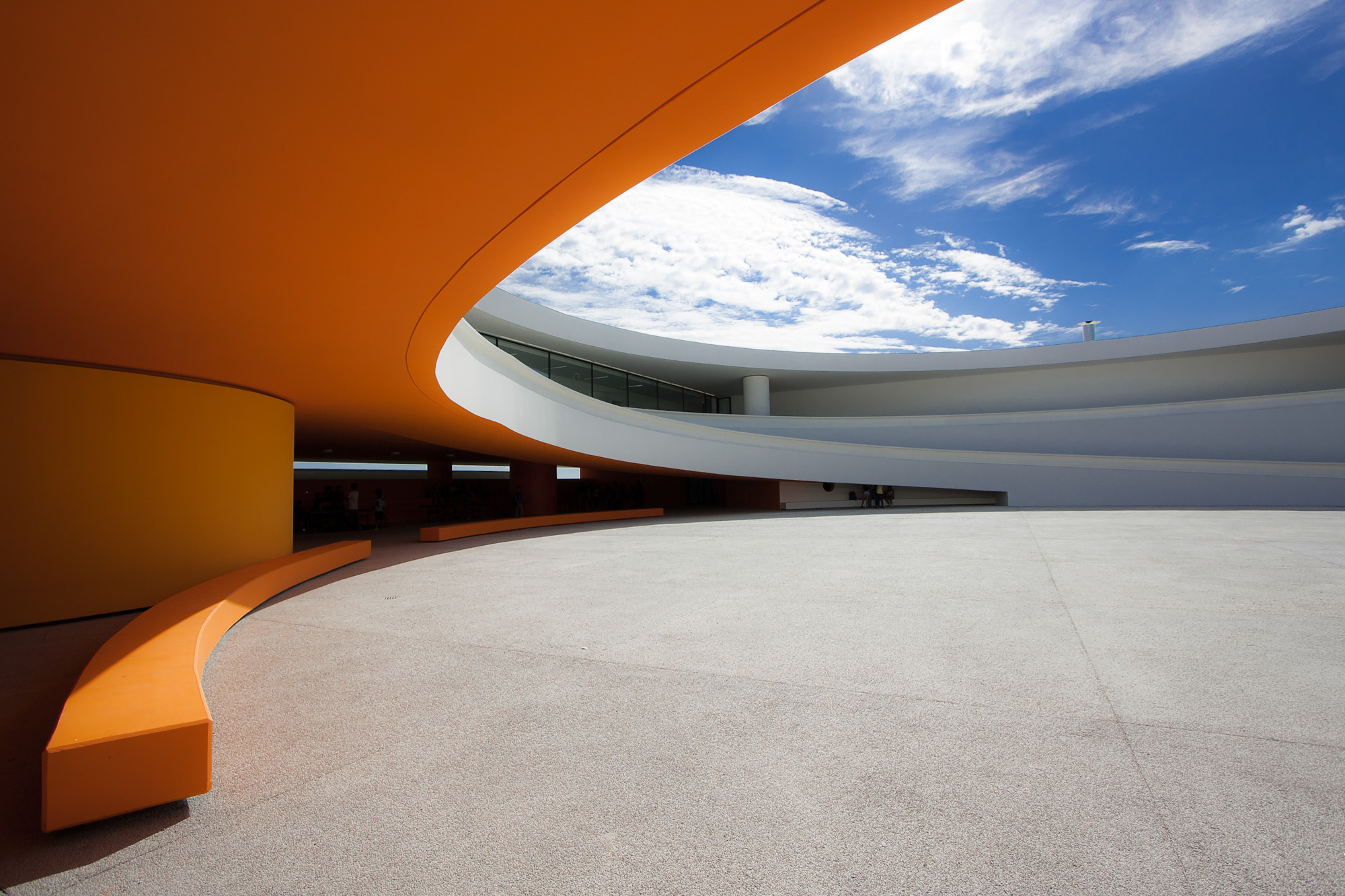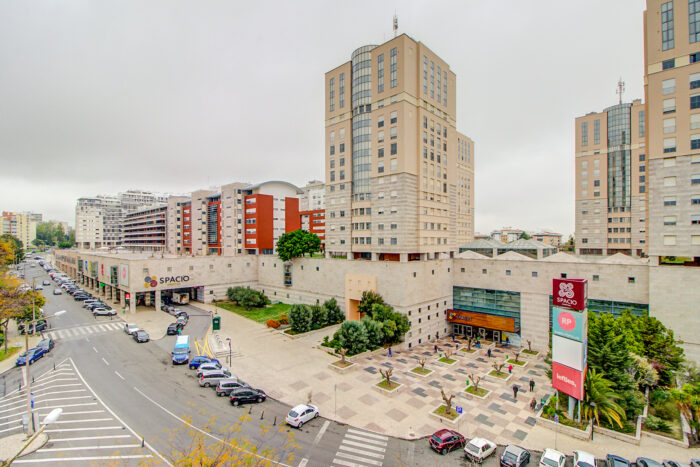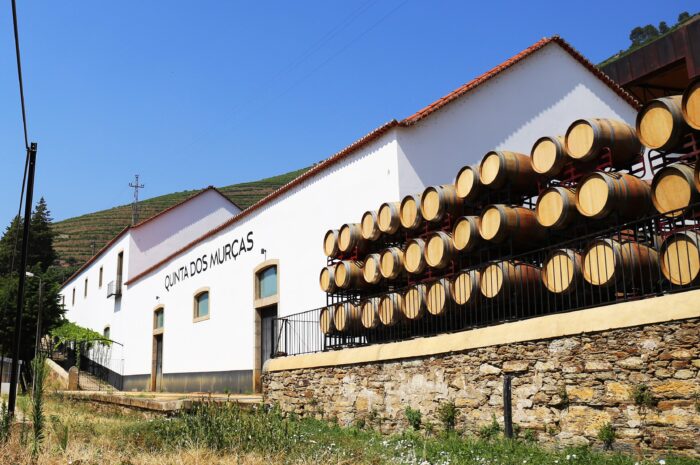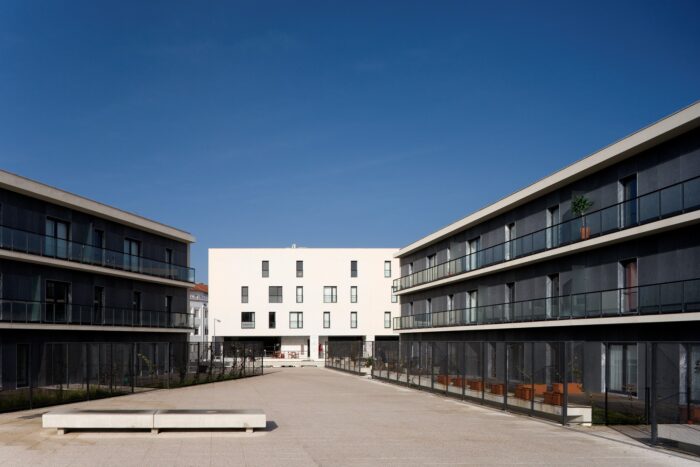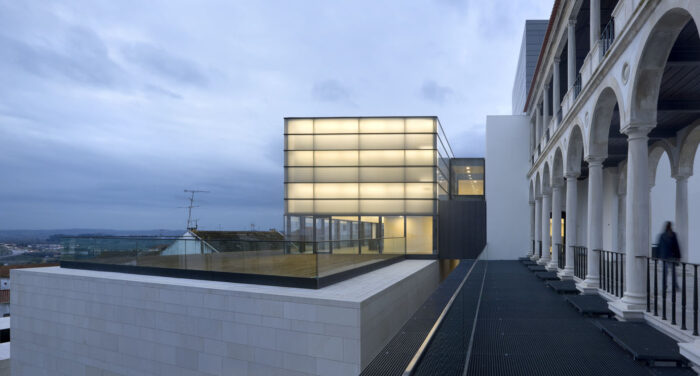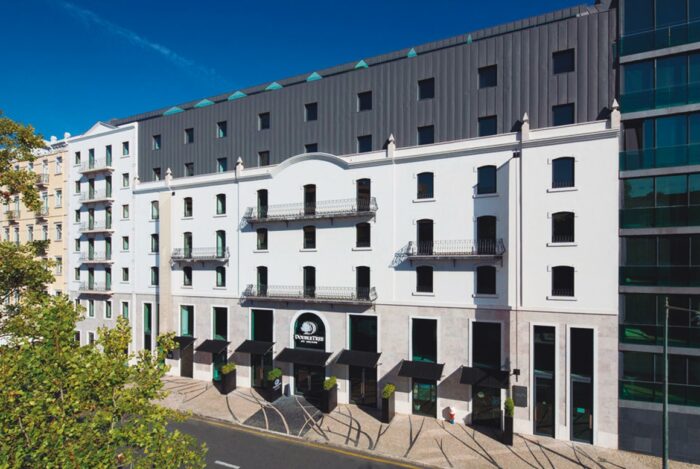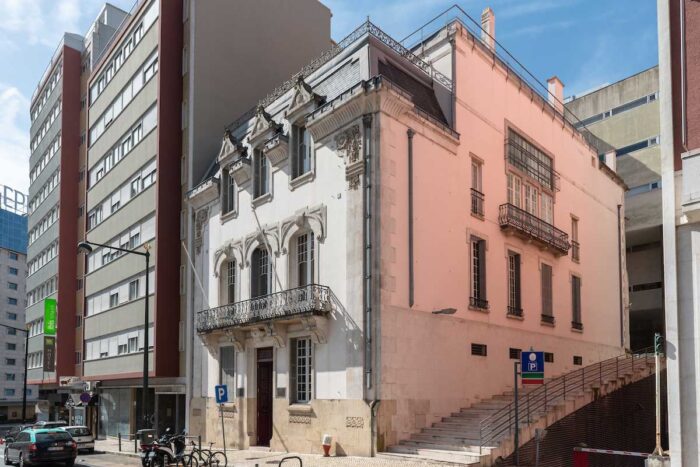Cunha Rivara Middle and High School
- Location: Arraiolos, Portugal
- Solution: Buildings
- Type: Education
- Promoter: Parque Escolar
- Architecture: BB Arquitectos
- Scope: Foundations and structures, sewerage and water supply
- Area: 10500m2
- Project: 2010
- Construction: 2012
- Photography: Paulo Lamy / Vicente Roque
- Contractor: Opway Engenharia
- See on Google Maps
Cunha Rivara Middle and High School
- Location: Arraiolos, Portugal
- Solution: Buildings
- Type: Education
- Promoter: Parque Escolar
- Architecture: BB Arquitectos
- Scope: Foundations and structures, sewerage and water supply
- Area: 10500m2
- Project: 2010
- Construction: 2012
- Photography: Paulo Lamy / Vicente Roque
- Contractor: Opway Engenharia
- Ver no Google Maps
The Cunha Rivara Middle and High School consist of a new building, replacing the existing ones, incorporating three main structural bodies, plus two smaller structural bodies that house technical areas, all with frame-type structures in reinforced concrete or pre-stressed reinforced concrete.
In body A we find the entrance to the school, the administrative services, the new opportunities center, the multipurpose room, the photography club, the music room, the theater workshop, sanitary facilities and technical areas, all on the ground floor. On the upper floor we find classrooms, art rooms, teaching areas, library, multipurpose room, sanitary facilities and technical areas.In the central area are located the accesses between floors composed of two ramps that develop longitudinally along approximately 36.0m.
Body B constitutes the central and distribution body of the building. It consists of a ground floor, which consists of the covered space for students, and a raised floor where, along the northern and southern periphery, two wings of classrooms are developed in parallel. It has a circular opening with 38.50m diameter in the 1st floor, which is repeated, slightly off-center, at the roof slab. Similarly to body A, the access between floors is achieved through a helical ramp that follows the circular geometry of the opening.
Body C is intended for science and technology rooms, first aid station, sanitary facilities and technical areas at the -1 floor level, for social spaces, sanitary facilities and technical areas, at the ground floor level and, at the 1st floor, art rooms and classrooms are intended. Access between the different floors is achieved through two cores of stairs adjacent to the gable with body B and by an elevator core.
