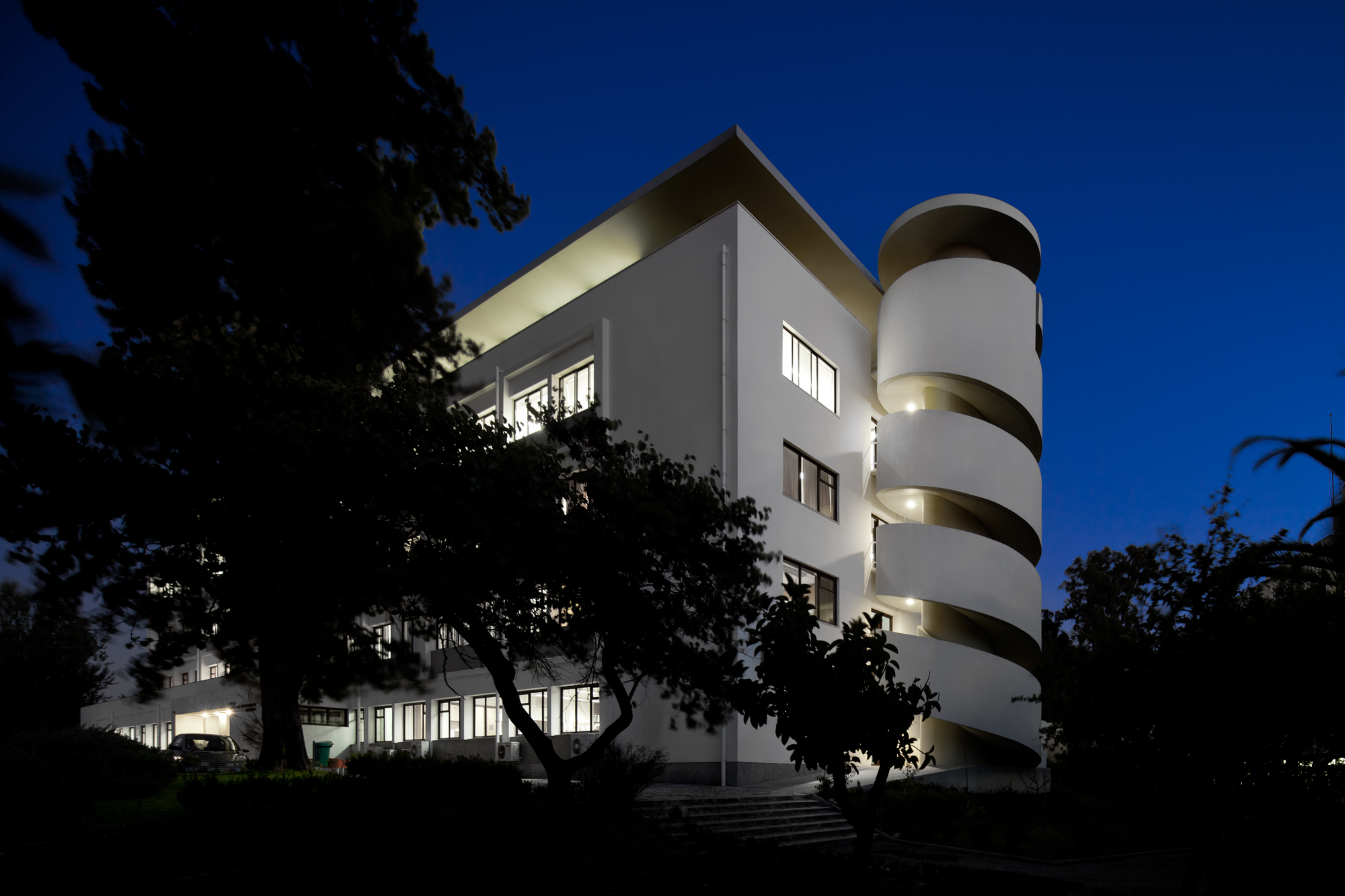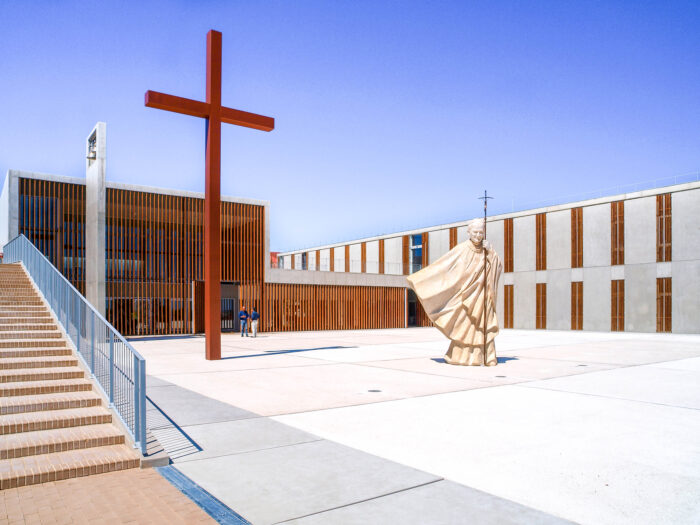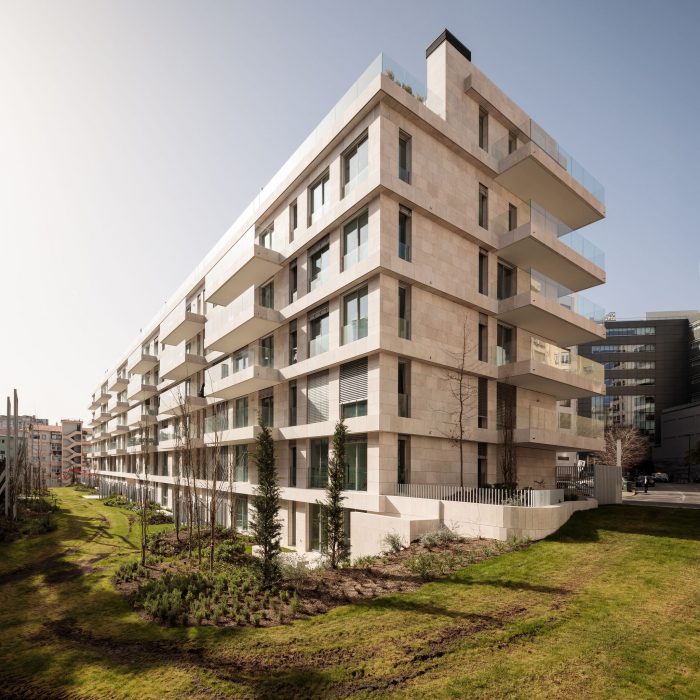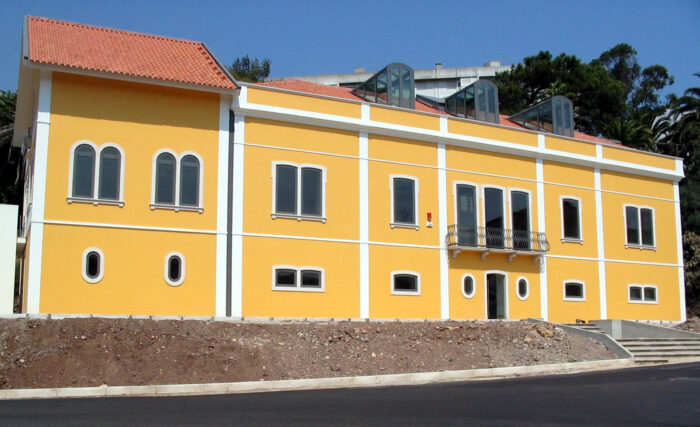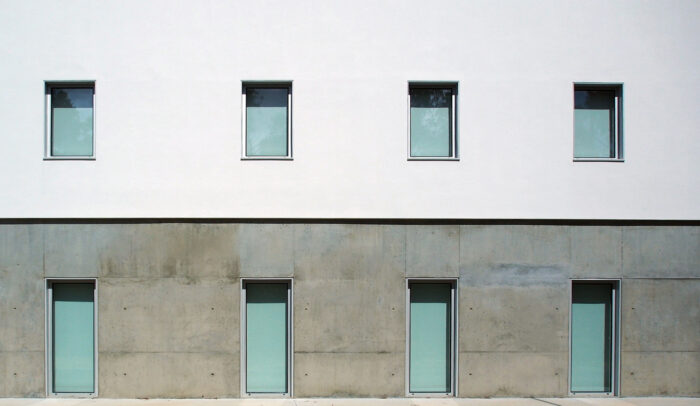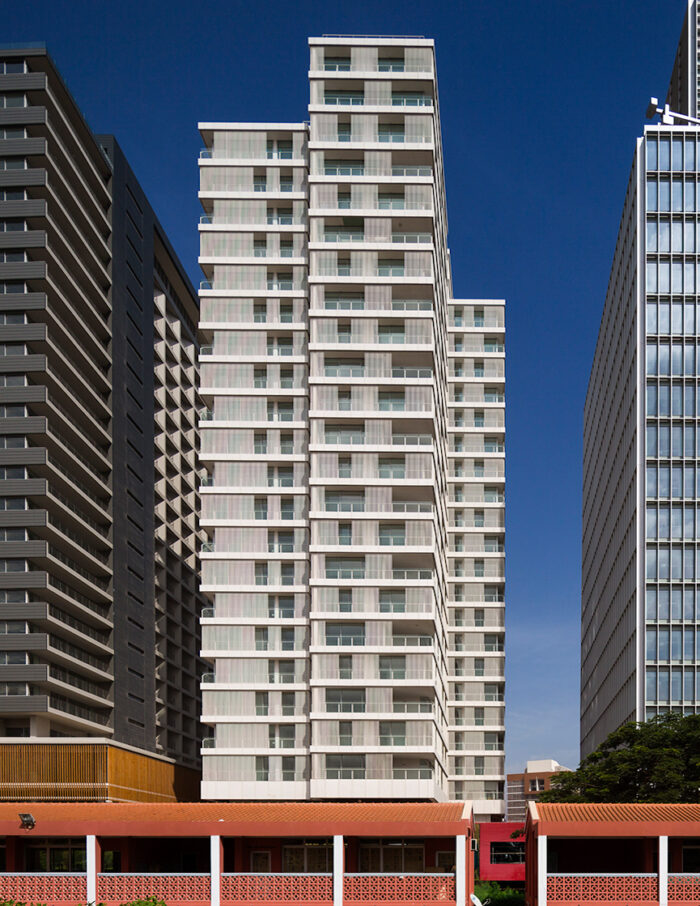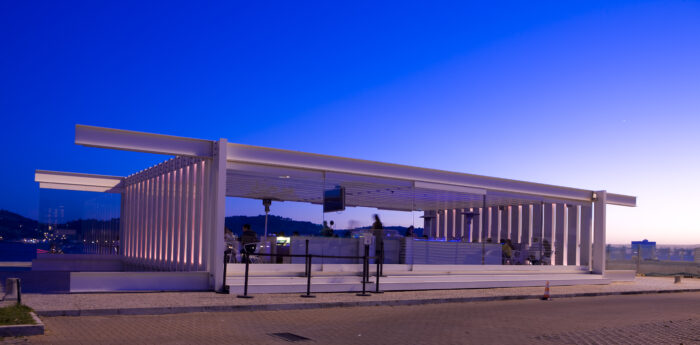Expansion of ESEL – Calouste Gulbenkian campus
- Location: Lisbon, Portugal
- Solution: Buildings
- Type: Rehabilitation, Education, Healthcare
- Architecture: G-F Arquitectos Associados
- Client: Ministery of Science, Technology and higher education
- Scope: Foundations and structure
- Area: 5450m2
- Project: 2005
- Construction: 2010
- Photography: G-F Arquitectos Associados
- See on Google Maps
Expansion of ESEL – Calouste Gulbenkian campus
- Location: Lisbon, Portugal
- Solution: Buildings
- Type: Rehabilitation, Education, Healthcare
- Architecture: G-F Arquitectos Associados
- Client: Ministery of Science, Technology and higher education
- Scope: Foundations and structure
- Area: 5450m2
- Project: 2005
- Construction: 2010
- Photography: G-F Arquitectos Associados
- Ver no Google Maps
The intervention included the reinforcement of the existing structures and allowed for the expansion of the existing building, initially consisting of a ground floor, two elevated floors, an attic and sloping roof.
The expansion provided two more floors (floors 3 and 4), being floor 3 in reinforced concrete and floor 4 in metal structure.
From the studies carried out, there was a need and relevance to proceed with the reinforcement of the existing structures, namely the vertical elements, regardless of whether or not there would be an expansion, in order to properly resist the combinations of seismic action, in light of the current regulations.
The structural reinforcement mainly focused on the interior masonry walls, which were jacketed with shotcrete, reinforced with extended steel meshes and connectors between the two faces of the jacketing. In this way, it was possible to improve the overall seismic behavior of the building, and substantially alleviate the seismic tensions on the columns. However, some columns have also been reinforced with carbon fibers, in order to address deficiencies in shear reinforcement. It was concluded that there would be no need to reinforce the foundations, consisting of cyclopean concrete footings, supported by the resistant soil layers.
