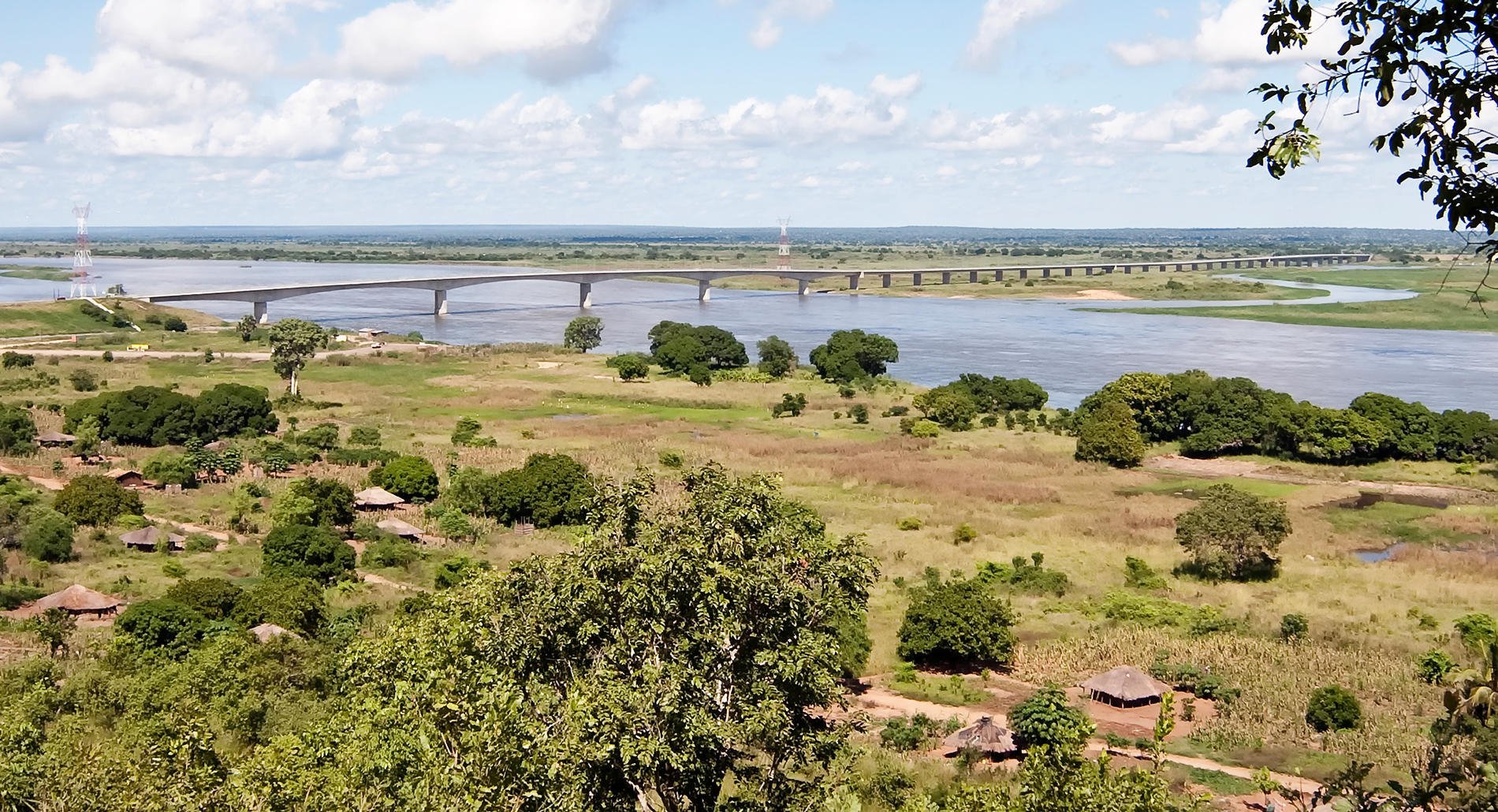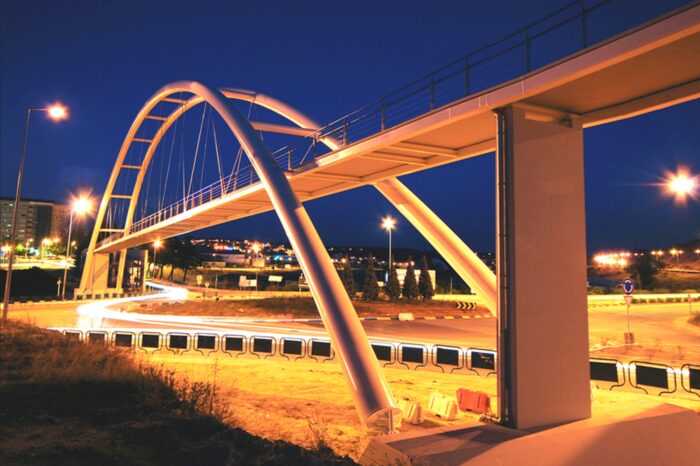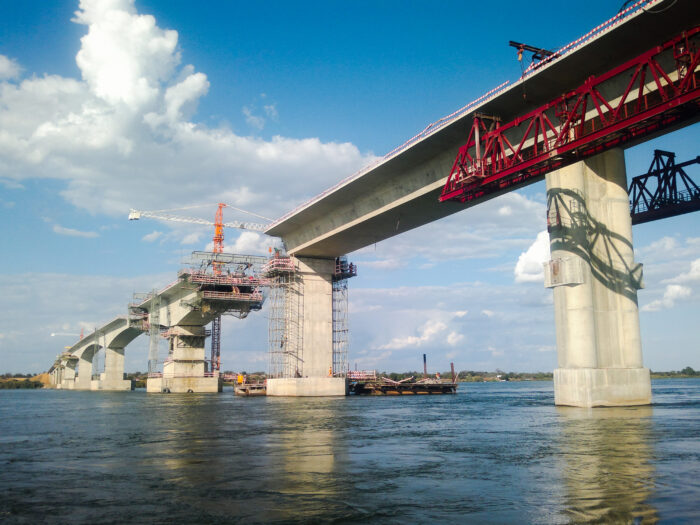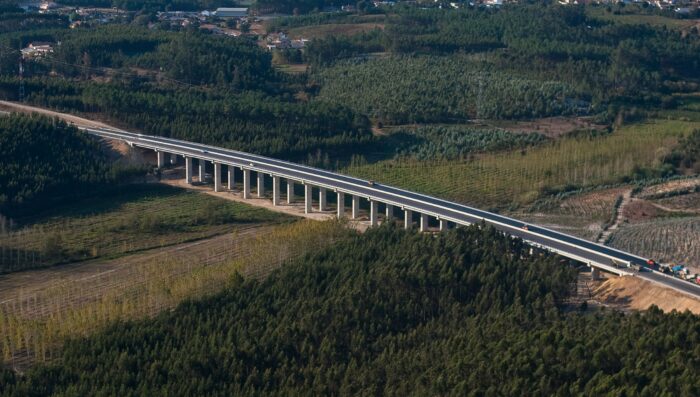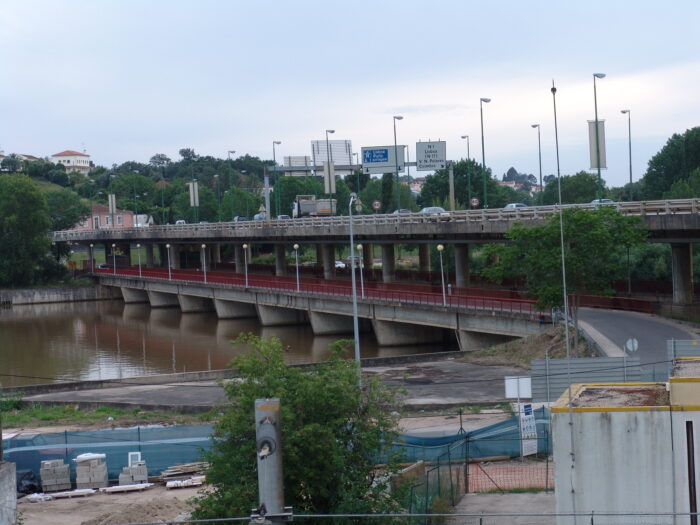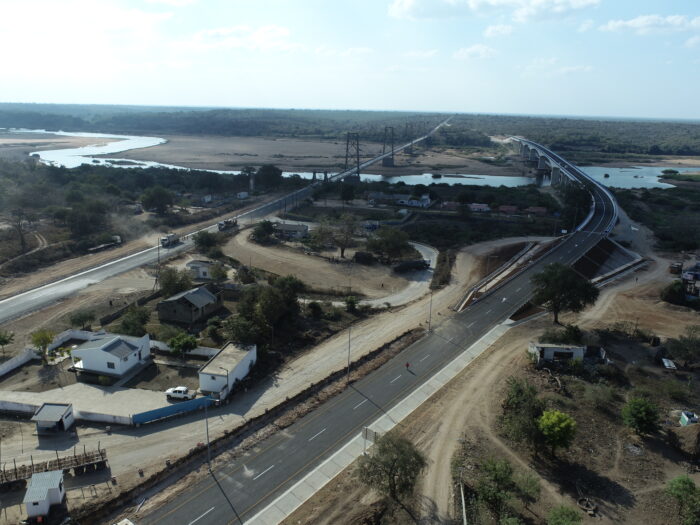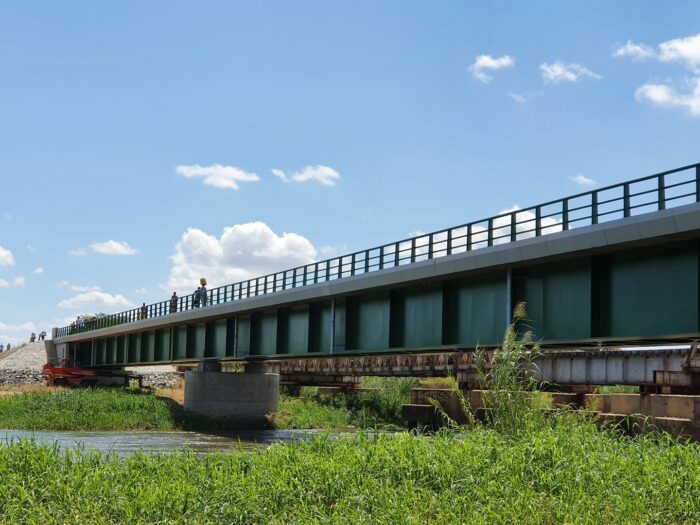Caia Bridge over the Zambezi River
- Location: Caia, Zambezia Province, Mozambique
- Solution: Bridges, Geotechnics, Infrastructure and Transport
- Type: Road bridges, Testing, prospection and studies, Roadways and railways
- Promoter: ANE - National Administration of Roadways of Mozambique
- Client: MOTA-ENGIL / SOARES DA COSTA contractor joint venture
- Scope: Structural and Roadway Track design project, Geotechnical capacity design, Hydrological and Drainage studies
- Area: 765 000m2 deck surface
- Project: 2005/2007
- Construction: 2007/2009
- Photography: Filipe Branquinho
- Contractor: MOTA-ENGIL / SOARES DA COSTA contractor joint venture
- Dimension: 2 376m long, 137.5m central span, 2km paved motorway
- See on Google Maps
Caia Bridge over the Zambezi River
- Location: Caia, Zambezia Province, Mozambique
- Solution: Bridges, Geotechnics, Infrastructure and Transport
- Type: Road bridges, Testing, prospection and studies, Roadways and railways
- Promoter: ANE - National Administration of Roadways of Mozambique
- Client: MOTA-ENGIL / SOARES DA COSTA contractor joint venture
- Scope: Structural and Roadway Track design project, Geotechnical capacity design, Hydrological and Drainage studies
- Area: 765 000m2 deck surface
- Project: 2005/2007
- Construction: 2007/2009
- Photography: Filipe Branquinho
- Contractor: MOTA-ENGIL / SOARES DA COSTA contractor joint venture
- Dimension: 2 376m long, 137.5m central span, 2km paved motorway
- Ver no Google Maps
The Zambezi river crossing, at Caia, was an important project that started in 1977 but was suddenly interrupted in 1981, due to civil war that broke out in the post-independence period.
This structure connects the Northern and the Southern parts of the country, which are divided by this large river. The bridge is located in the N1 main road and connects the Sofala and Zambezia Provinces. The crossing is 2376m long and is subdivided in the main bridge (710m) and the three access viaducts (546m and 2x560m). The project also included the design of the road accesses along 2km of highway, and the rehabilitation of 5km along the N1 road.
The main bridge was constructed by the balanced cantilever method. The viaducts were constructed using the launching girder method. During the construction period, the worksite suffered the devastation of the 2007 and 2008’s floods.
The bridge’s deck is a pre-stressed, reinforced concrete box girder section, with variable height, while the viaducts are concrete box girders with constant height. The platform holds 2 traffic lanes and large road shoulders, foreseeing its use in the future.
