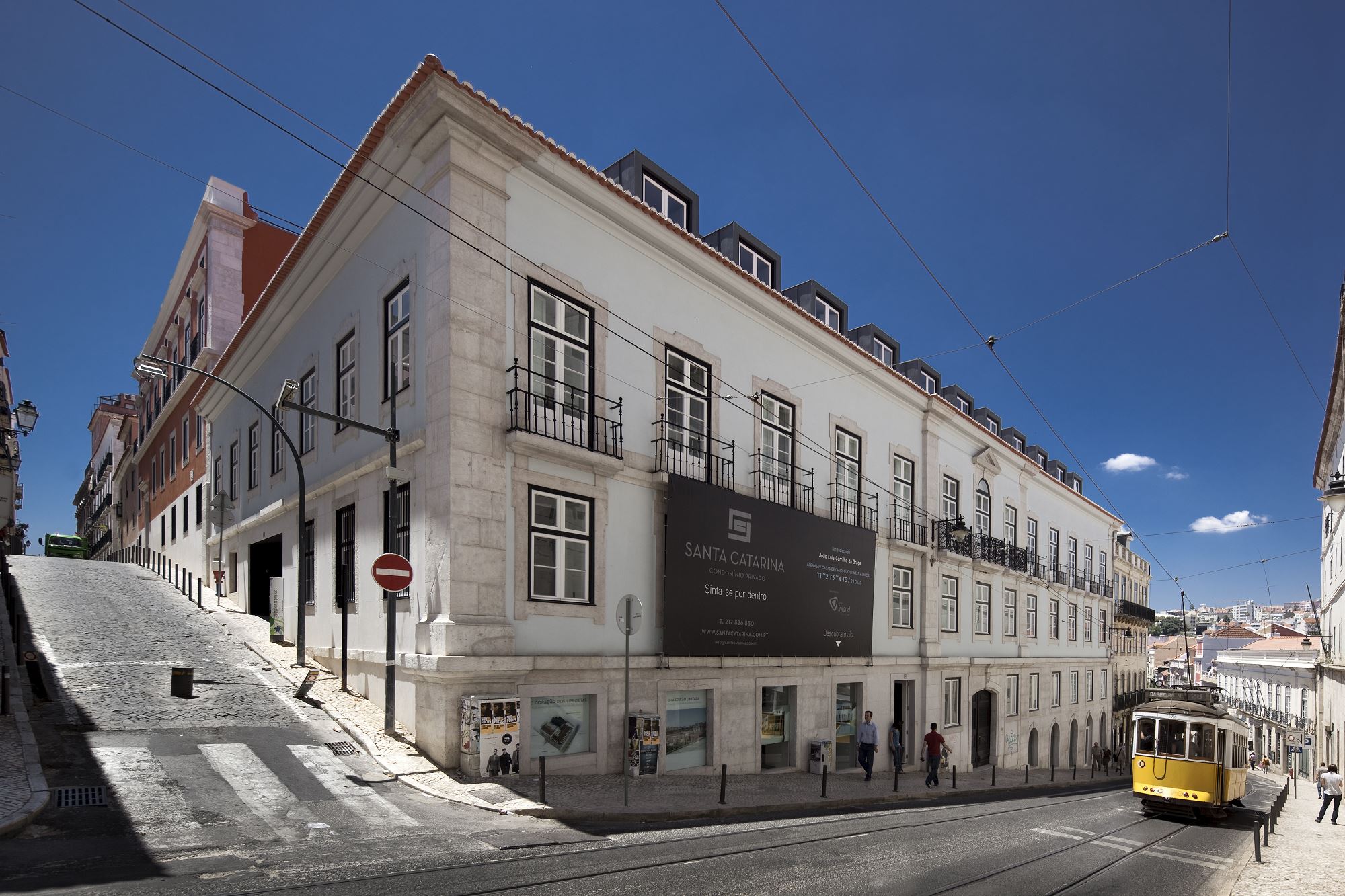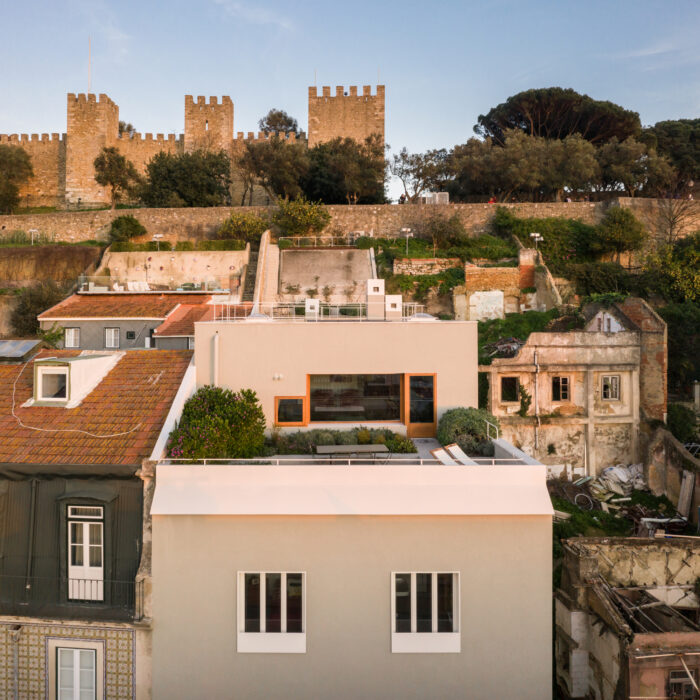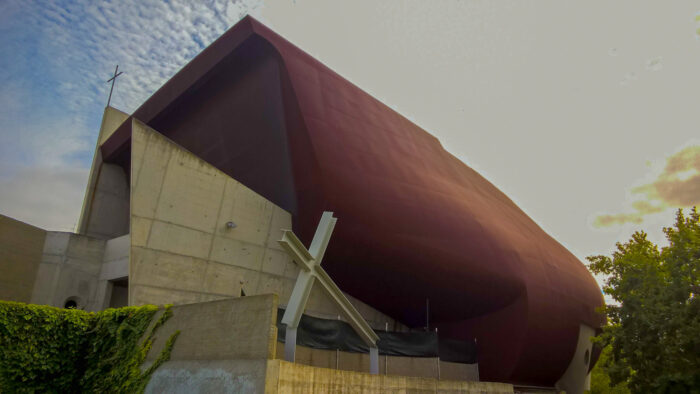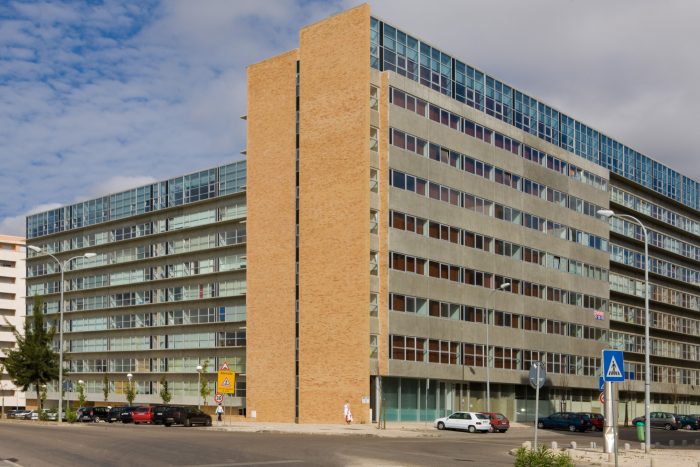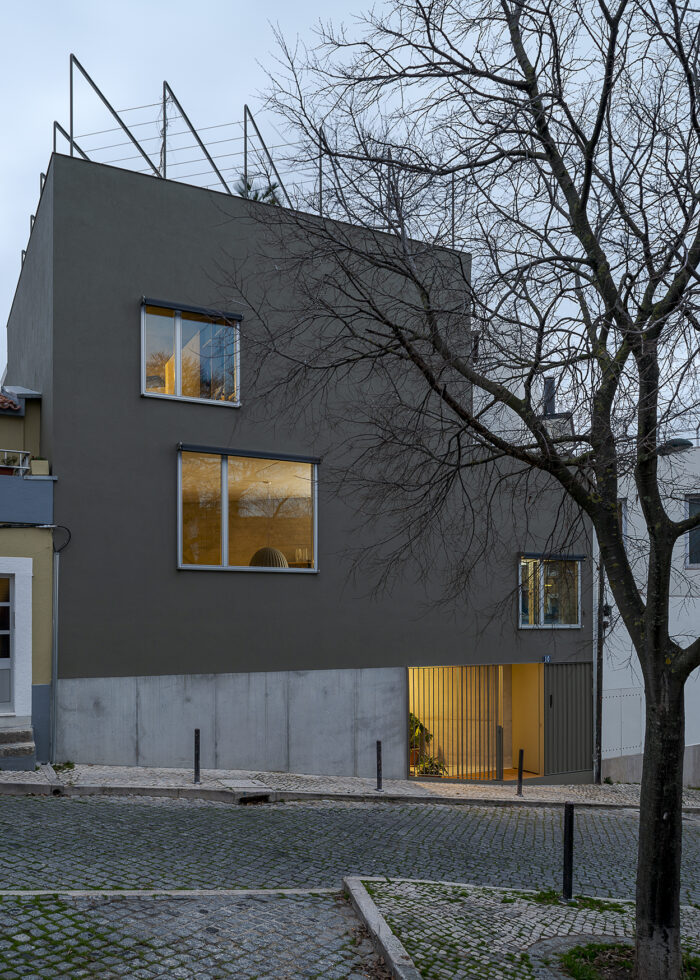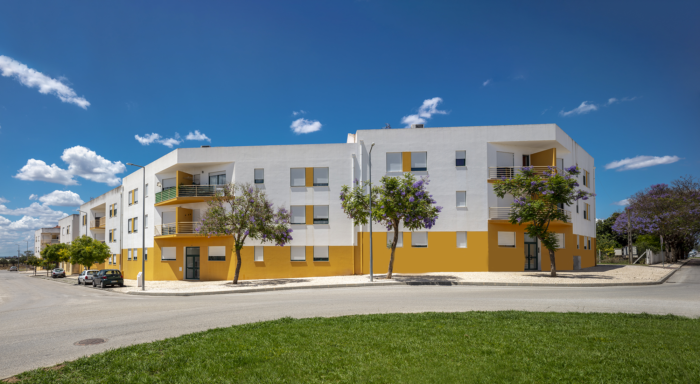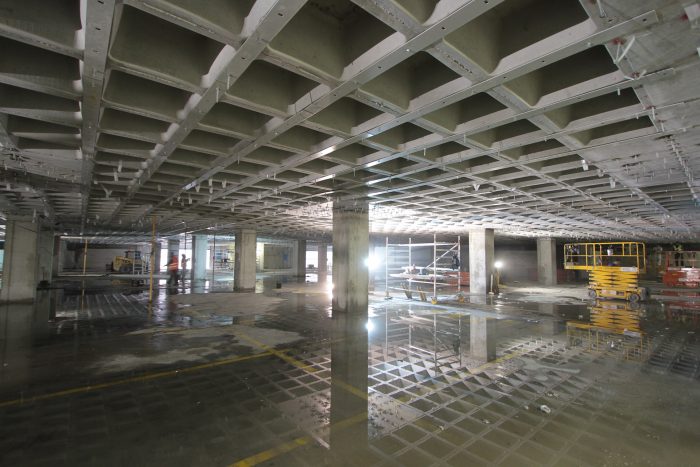Santa Catarina Private Commonhold
- Location: Lisbon, Portugal
- Solution: Buildings
- Type: Rehabilitation, Housing
- Promoter: Dream Street, Imobiliária, s.a.
- Architecture: JLCG Arquitectos
- Scope: Foundations and structures, excavation and retaining walls, sewerage and water supply
- Area: 7000m2
- Project: 2005-2007
- Construction: 2007-2009
- Photography: JLCG Arquitectos
- Contractor: ACF - Construção e Engenharia Civil
- See on Google Maps
Santa Catarina Private Commonhold
- Location: Lisbon, Portugal
- Solution: Buildings
- Type: Rehabilitation, Housing
- Promoter: Dream Street, Imobiliária, s.a.
- Architecture: JLCG Arquitectos
- Scope: Foundations and structures, excavation and retaining walls, sewerage and water supply
- Area: 7000m2
- Project: 2005-2007
- Construction: 2007-2009
- Photography: JLCG Arquitectos
- Contractor: ACF - Construção e Engenharia Civil
- Ver no Google Maps
This intervention, distinguished with the 2010 Valmor Architecture Award, concerns two separate, but interconnected, contiguous buildings, namely Condessa do Rio 7-9 and Calçada do Combro 125-129. Both are late “Pombalino” buildings, built in 19th century, that evidenced a poor state of conservation, partially because of poor maintenance and several structural interventions they were subjected to. The planned intervention was for the rehabilitation, conversion and expansion of the existing constructions which, by that time, were all occupied by offices. The requalification targeted the return of the buildings’ use to their original function – housing - defining high-quality standards, including parking on the ground floor and basement beneath the interior courtyard.
The structural intervention included: conservation and reinforcement of masonry bearing walls and their foundations, including the execution of a reinforced 6mm-thick concrete layer; execution of new reinforced concrete structures on parking floors, made up of retaining walls, columns and slabs; execution of a new reinforced concrete core enclosing the stairs and lift shafts; execution of composite timber-concrete floors in the apartments, with the top surface of the timber beams connected with steel stud connectors to a thin concrete slab over a maritime plywood formwork, and execution of new roofs in steel and timber structure, covered by isothermal sandwich panels supporting ceramic tiles. To carry out the placement of the parking spaces for the complex, the intervention in the buildings included the lowering of the level of the ground floor, and also an extension of the buildings, with the construction of a new structural block in the inner courtyard, under the surface of the ground. After assembling the facade retention system, the excavation next to the existing buildings was carried out by a Berlin-type retaining wall.
