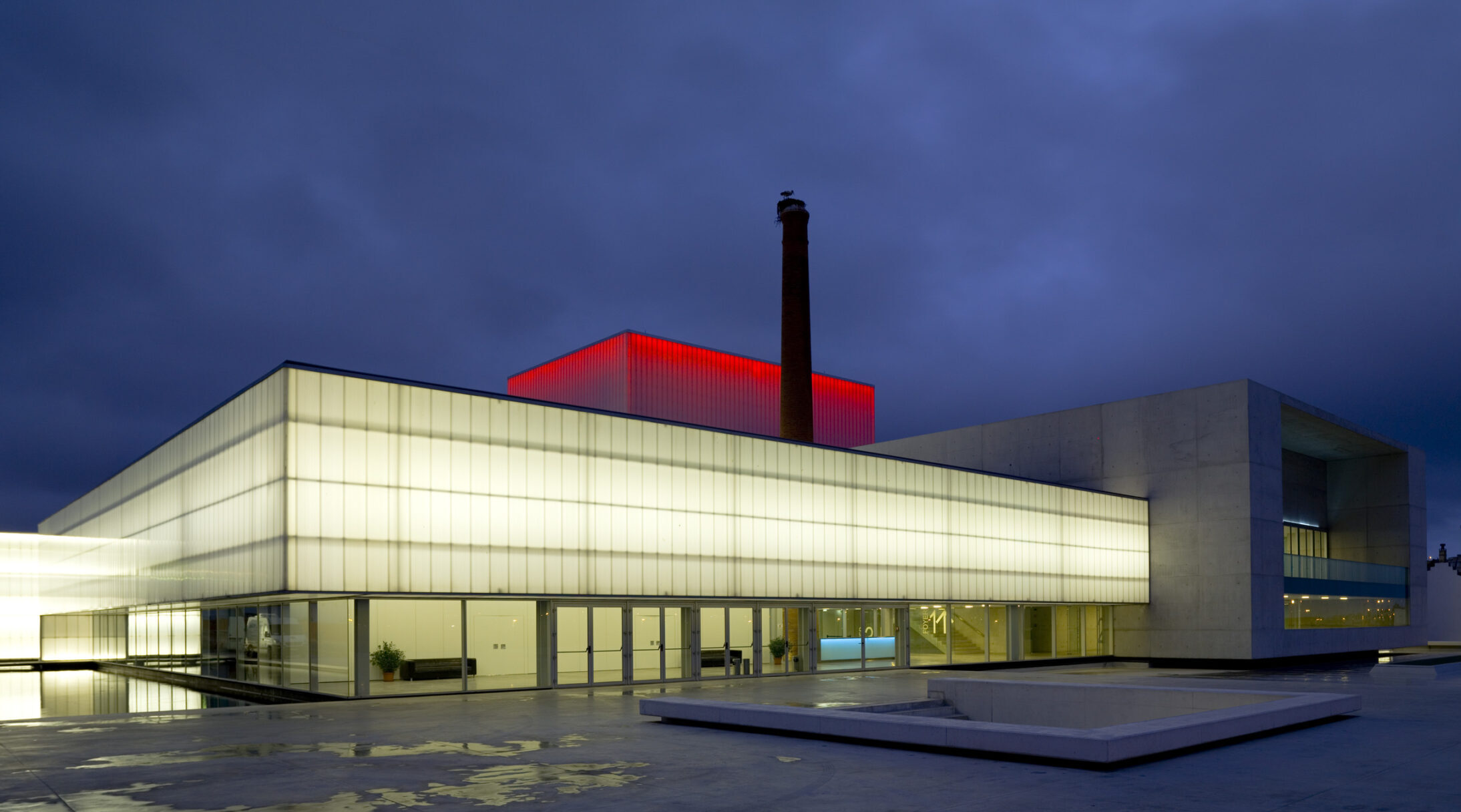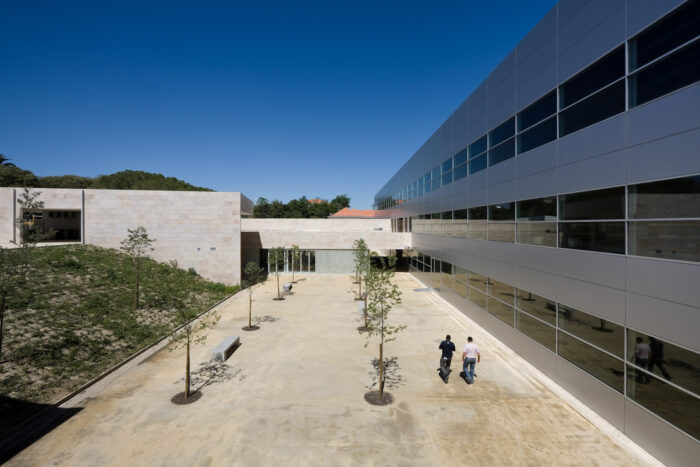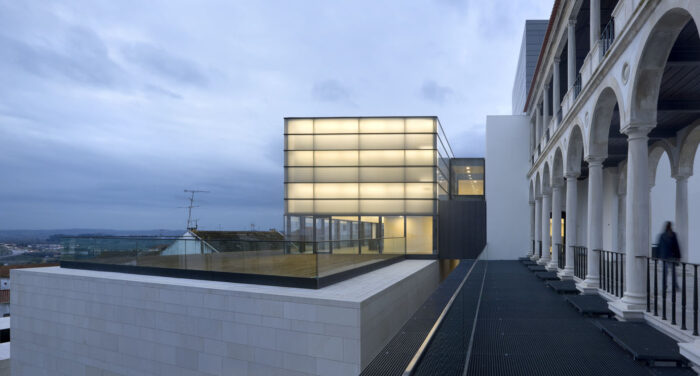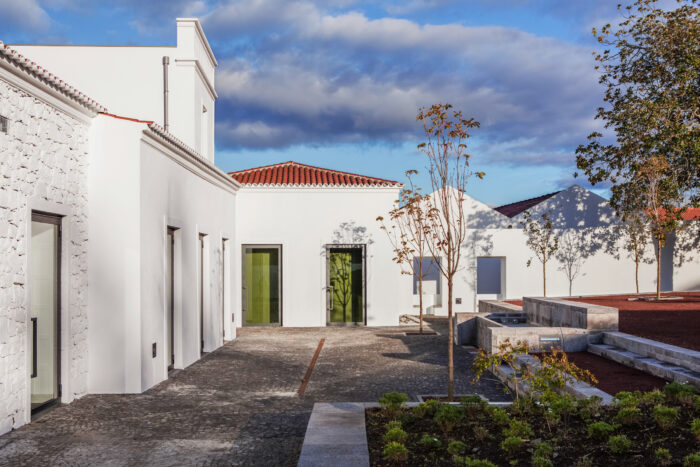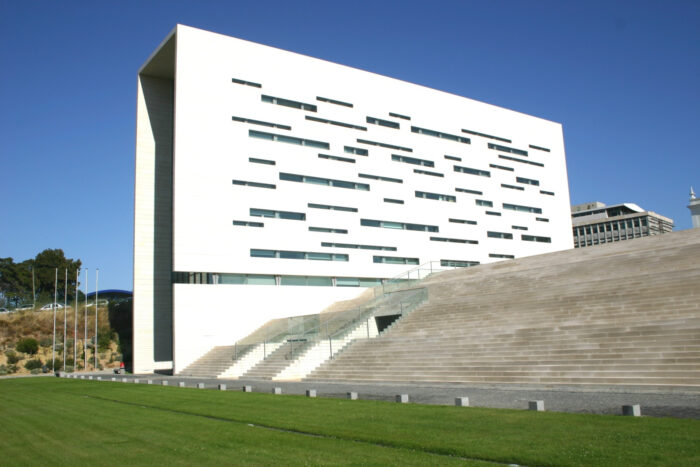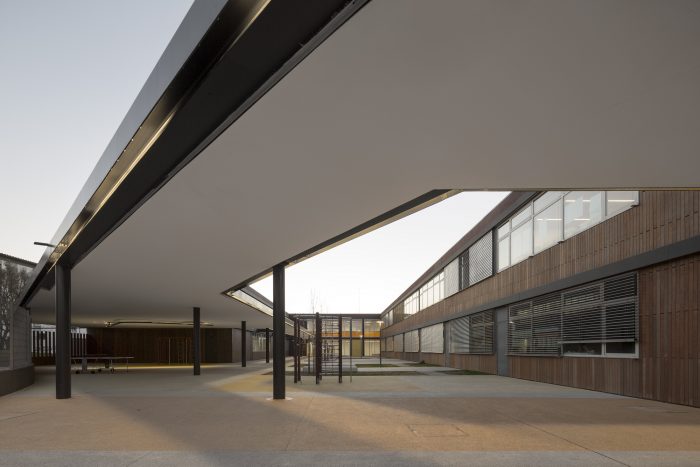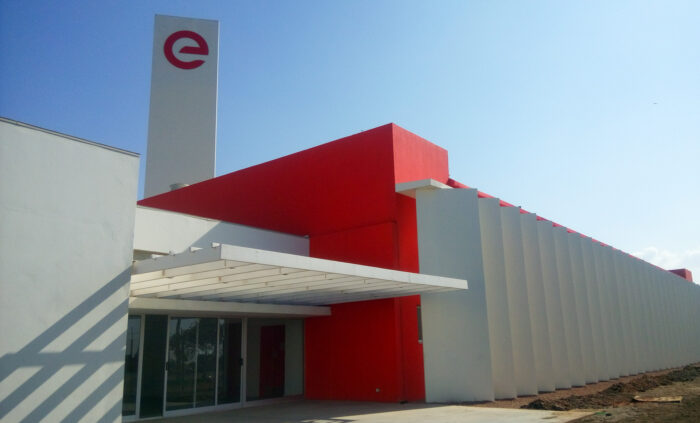Arade congress centre
- Location: Lagoa, Portugal
- Solution: Buildings
- Type: Art, culture and sports
- Architecture: Miguel Arruda, Arquitectos
- Client: Sociedade Pavilhão Multiusos do Arade
- Scope: Foundations and structure, sewerage and water supply
- Area: 16000m2
- Project: 2002
- Construction: 2007
- See on Google Maps
Arade congress centre
- Location: Lagoa, Portugal
- Solution: Buildings
- Type: Art, culture and sports
- Architecture: Miguel Arruda, Arquitectos
- Client: Sociedade Pavilhão Multiusos do Arade
- Scope: Foundations and structure, sewerage and water supply
- Area: 16000m2
- Project: 2002
- Construction: 2007
- Ver no Google Maps
The Arade congress centre was built on the site of an old canning factory, next to the Arade river, demolished for this purpose, apart from the chimney, that was preserved and integrated.
The Arade Pavilion, as a whole, is divided into two structural blocks, constituting an Exhibition Area and an Auditorium with 1100 seats, separated by expansion joints.
Ventilated polycarbonate facades, including interior lighting by LEDs, are outstanding elements of this built complex.
The Auditorium's block consists of 3 volumes that make up the Show Room and Foyers, the Stage Box, the Technical area, the Administrative and Rehearsal Rooms and the Restaurant. It consists of reinforced concrete wall structures, defining the limit of the Concert Hall and the Stage Box. The pavements, in reinforced concrete, consist of solid reinforced slabs and / or solid or voided fungiform slabs. The roof of the Show Room is ensured by metal trusses, which span the gaps between the transversal walls of the Auditorium.
The Stage Box, with peripheral reinforced concrete walls, houses a set of metallic structures, and the support structure of these elements consists of metal trusses that overcome the gap between the front and back walls of the stage.
The Exhibition Area consists of a metal framed structure, made up of metal trusses of varying heights, supported by metallic columns.
Given the proximity of the river, during the execution of the construction works was necessary to create a drainage system and lower the water level, to allow the excavation and the foundations in the alluvial soils.
