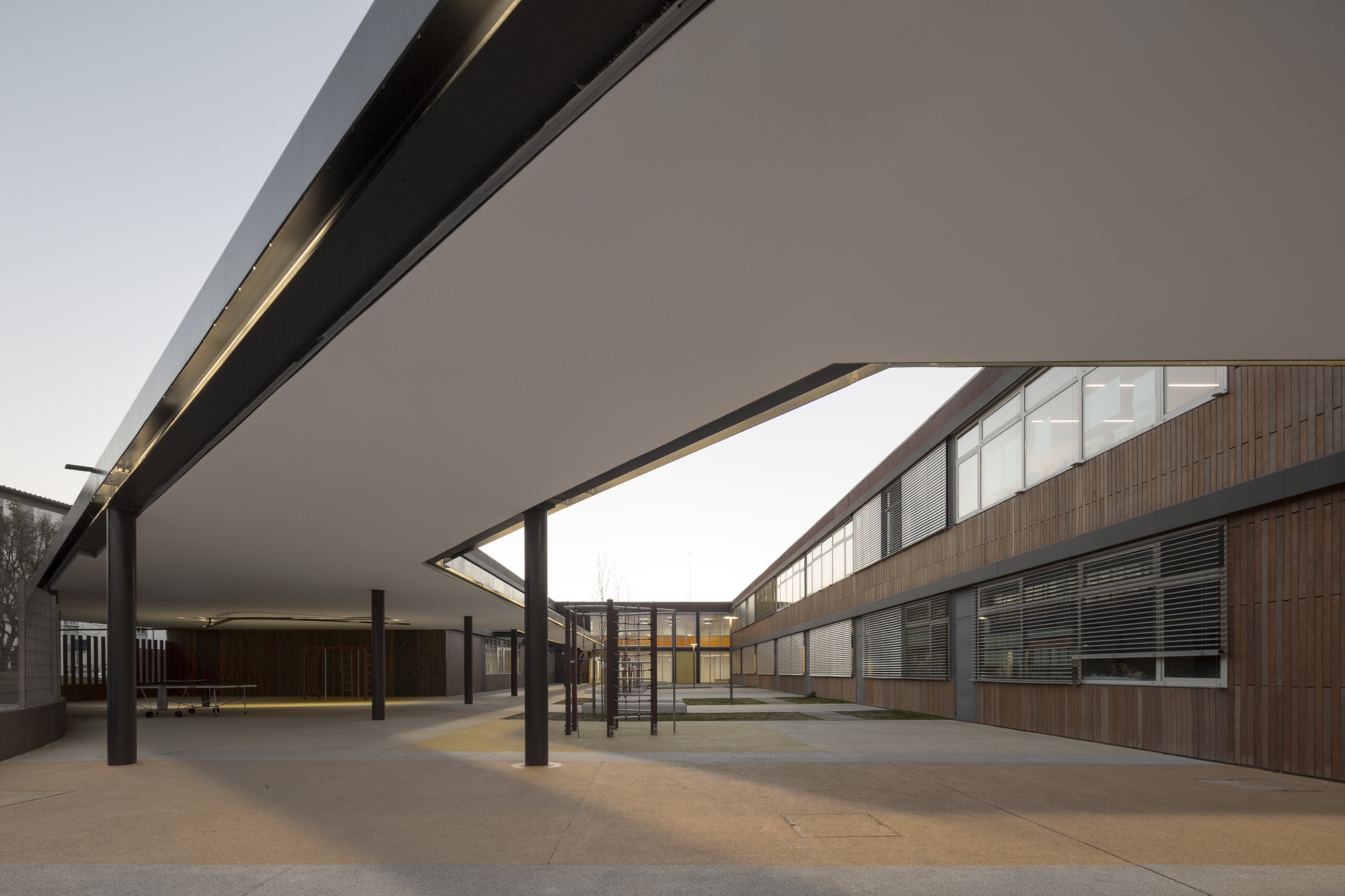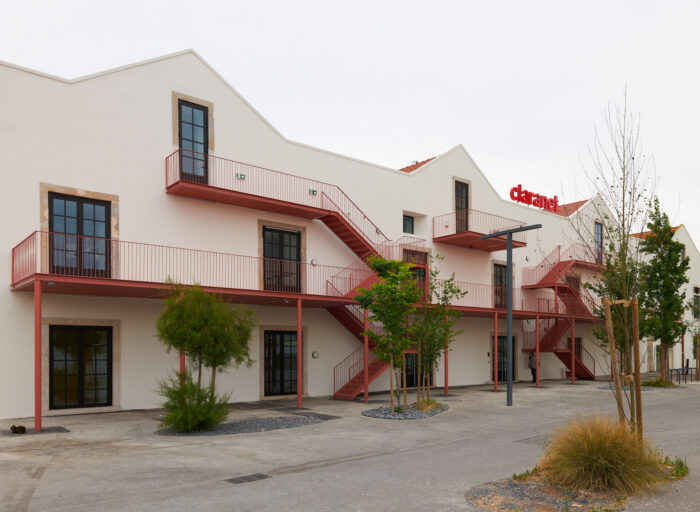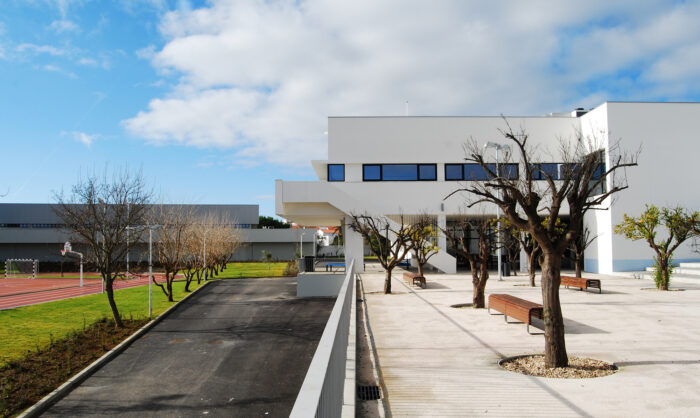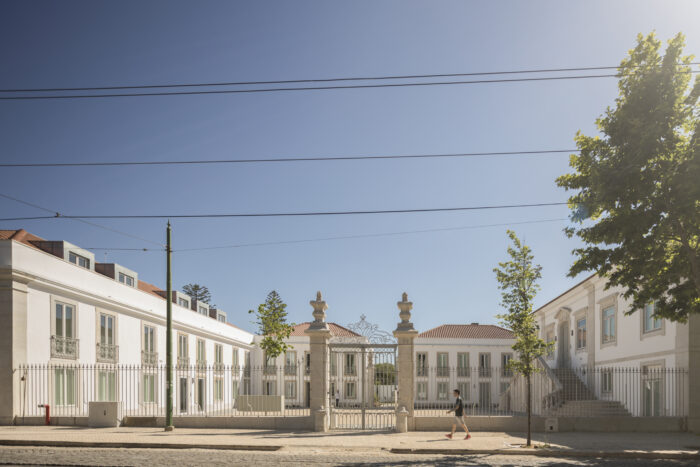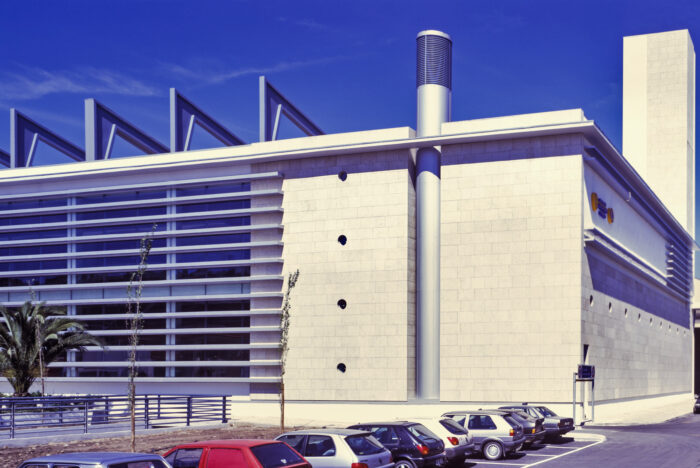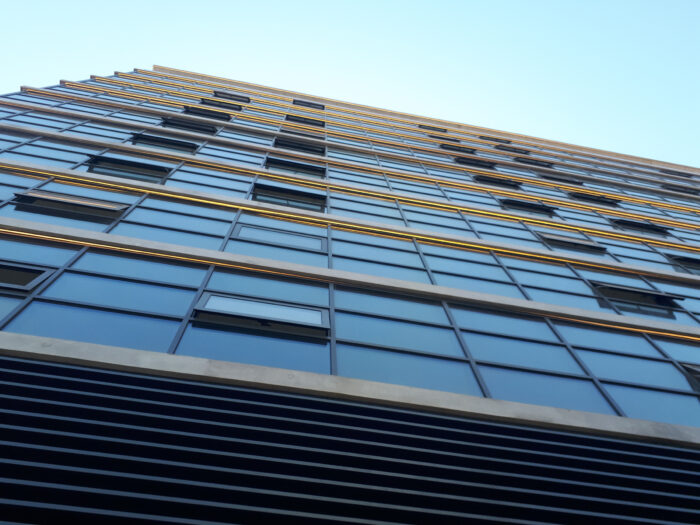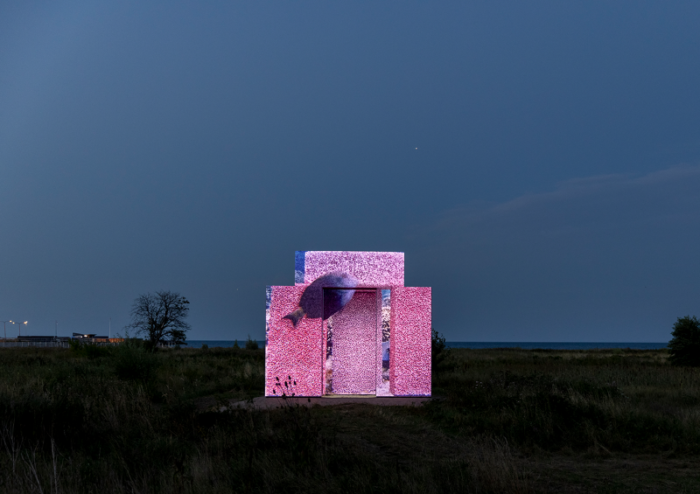Gomes Freire de Andrade Elementary School and Kindergarten
- Location: Oeiras, Portugal
- Solution: Buildings
- Type: Education
- Architecture: 92 Arquitectos
- Client: Oeiras City Hall
- Scope: Foundations and structures, sewerage and water supply
- Area: 5084m2
- Project: 2009
- Construction: 2012
- Photography: FG+SG | Fotografia de Arquitectura
- Contractor: Canas Correia S.A.
- See on Google Maps
Gomes Freire de Andrade Elementary School and Kindergarten
- Location: Oeiras, Portugal
- Solution: Buildings
- Type: Education
- Architecture: 92 Arquitectos
- Client: Oeiras City Hall
- Scope: Foundations and structures, sewerage and water supply
- Area: 5084m2
- Project: 2009
- Construction: 2012
- Photography: FG+SG | Fotografia de Arquitectura
- Contractor: Canas Correia S.A.
- Ver no Google Maps
The new building occupies the lot where the School's former facilities were located, which were demolished. The building is organized around perpendicular axes, with a “U” shape, oriented to the East, allowing all living spaces to receive natural light from the South. It develops on a ground floor and an elevated floor, with a flat roof. It has a larger and more compact volume, to the west, of which two more elongated ones stand out, which extend to the east and form a longer “arm” to the north and a shorter one to the south. It is divided into three structural bodies.
In body A is located the entrance to the school, the gym, the multipurpose rooms, support changing rooms, storage rooms, kitchen and dining hall, all on the ground floor, and the administrative services, offices and secretariat, teachers' rooms and technical areas, on the raised floor. The buildings have frame-type structures in reinforced concrete with flat slabs. In the case of the gym and the two adjacent multipurpose rooms, with double height and with dimensions in plan that provide for minimum spans of 9.90m, in one direction, and maximum spans of 15.40m, in the other. The smaller spans are overcome by frame-type structures of reinforced concrete, with a large beam at the roof level and, the larger spans, are overcome by steel beams that are shaped in the roof plane – “shed” type – and that are supported, in turn, on the concrete beams.
Bodies B and C respectively occupy the north “arm” and the south “arm” of the school, arranged along its east-west axis. The first is intended for classrooms and the second will have a set of four classrooms on the ground floor and a training and experiences room and library on the upper floor. The structures are reinforced concrete frames with flat slabs, which are prestressed in body C. The outer coverings are materialized by metallic and mixed steel-concrete structures.
