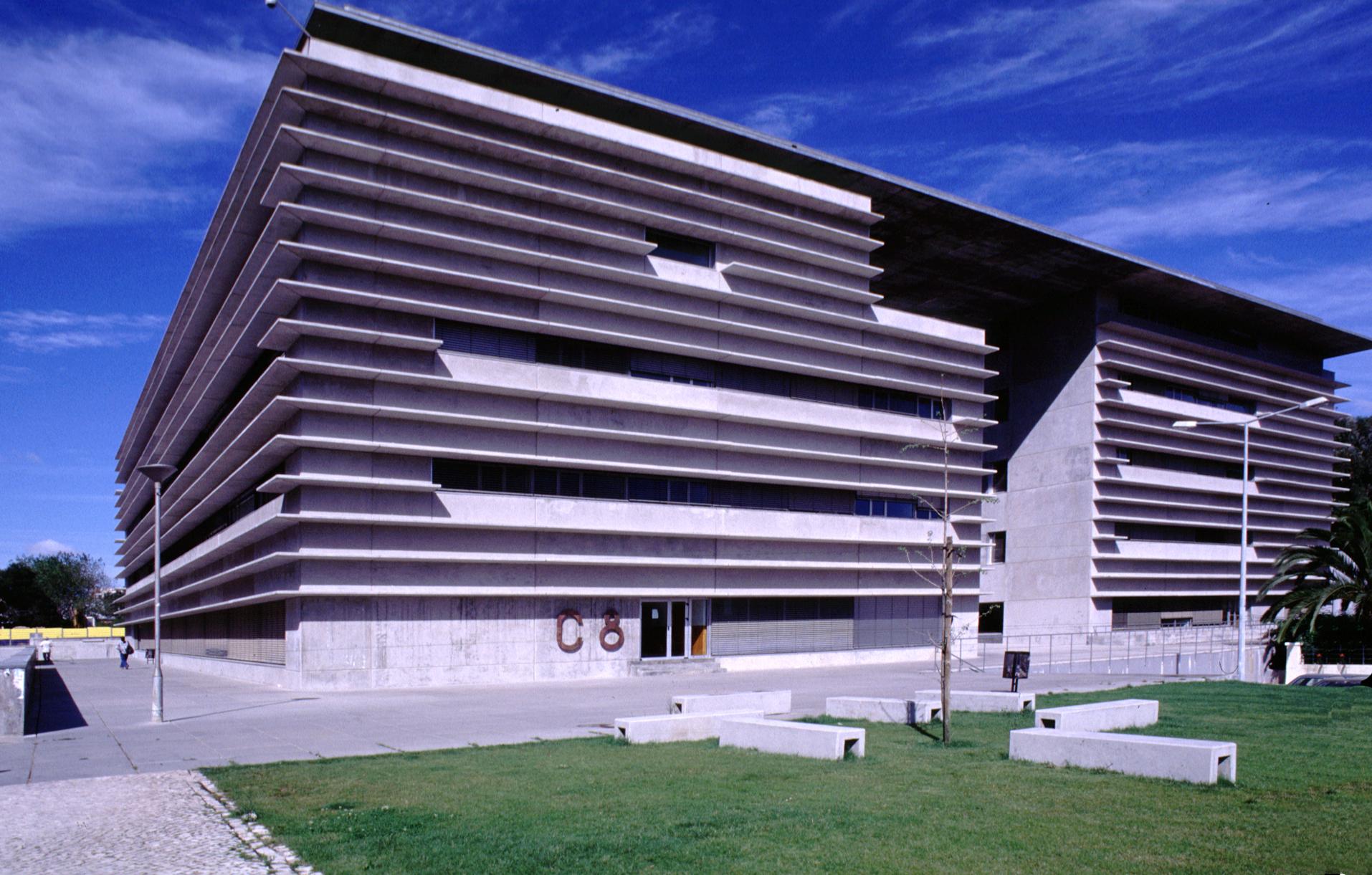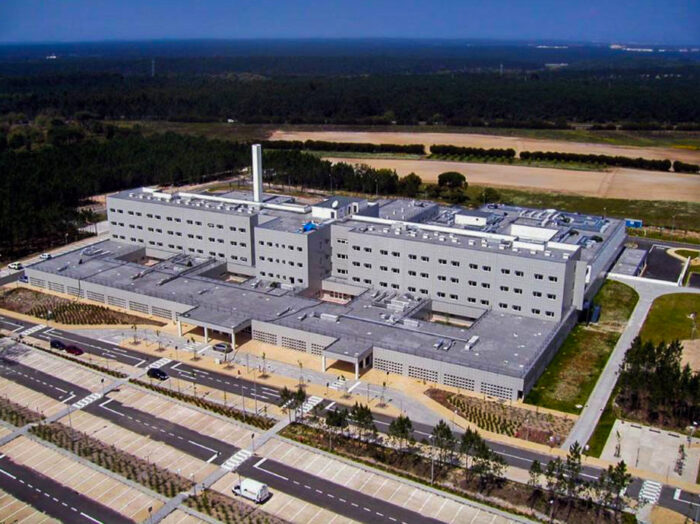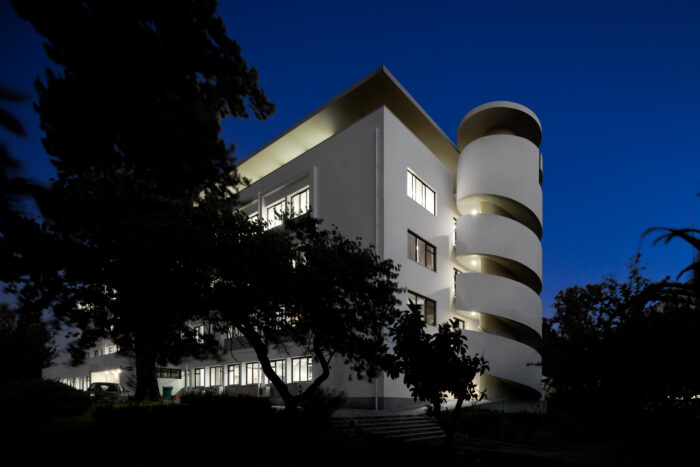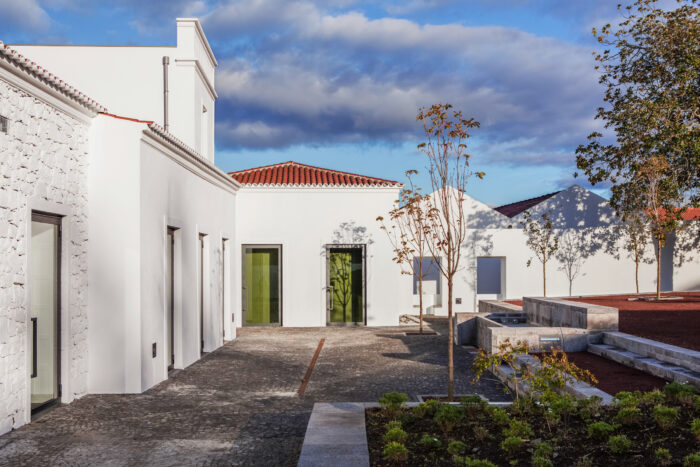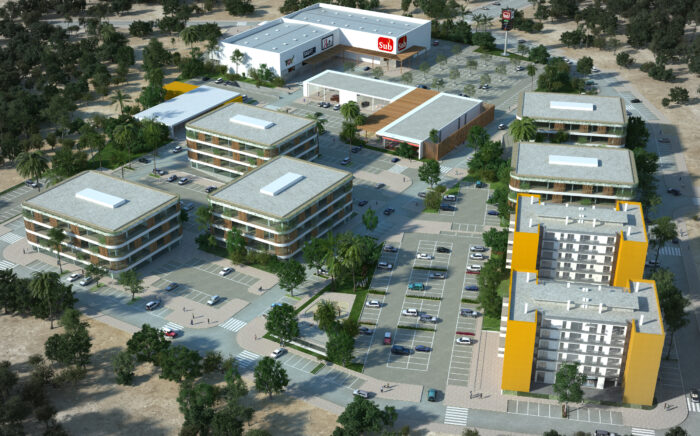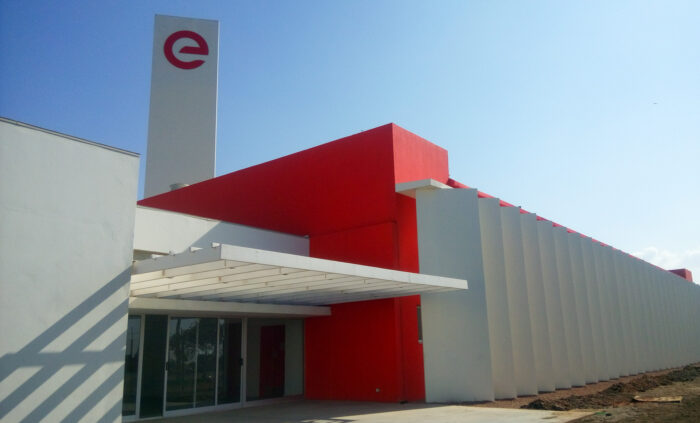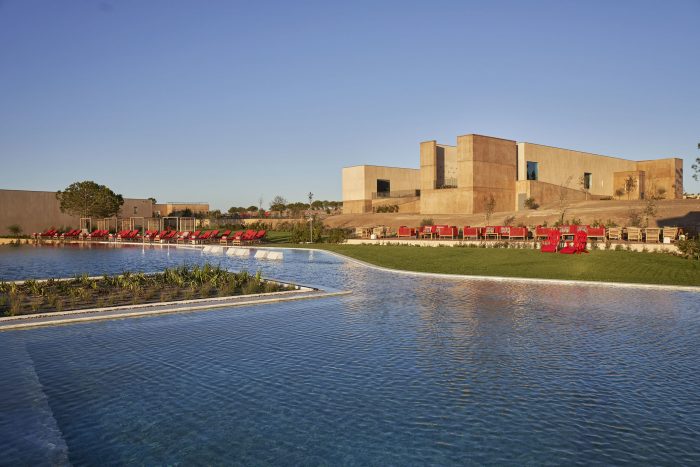C8 Building of Lisbon Faculty of Sciences
- Location: Lisbon, Portugal
- Solution: Buildings
- Type: Education
- Architecture: Gonçalo Byrne Arquitectos
- Client: Faculdade de Ciências da Universidade de Lisboa
- Scope: Foundations and structures
- Area: 18000m2
- Project: 1997
- Construction: 2000
- Photography: Rodrigo Cabral
- Contractor: Teixeira Duarte
- See on Google Maps
C8 Building of Lisbon Faculty of Sciences
- Location: Lisbon, Portugal
- Solution: Buildings
- Type: Education
- Architecture: Gonçalo Byrne Arquitectos
- Client: Faculdade de Ciências da Universidade de Lisboa
- Scope: Foundations and structures
- Area: 18000m2
- Project: 1997
- Construction: 2000
- Photography: Rodrigo Cabral
- Contractor: Teixeira Duarte
- Ver no Google Maps
Building belonging to the Faculty of Sciences, located in the Cidade Universitária, and awarded with the Valmor prize in 2000. Associated with scientific research, C8 is divided into two functional units (Physics and Chemistry), consolidated by the interior courtyard and a programme common to both (reception, library and subservient spaces). It also includes the Maths department.
Cubic in shape and compact in appearance, it is a building with a semi-underground floor, 5 upper floors and a roof, divided into 4 structural blocks, separated by expansion joints. On the northern elevation there are three two-storey blocks, where the amphitheatres are located, and to the west there is the technical building, which houses the tanks, the cistern and the flammable products warehouse.
The structures are framed, in reinforced concrete, made up of columns, walls surrounding the stairwells and lifts, beams and flat slabs.
The peripheral beams support the façade structures, which are clad in jagged prefabricated panels that favour the shading of vertical surfaces and windows. It's a building that opens up to the city through a slit in the façade.
Deep foundations by piles were adopted.
