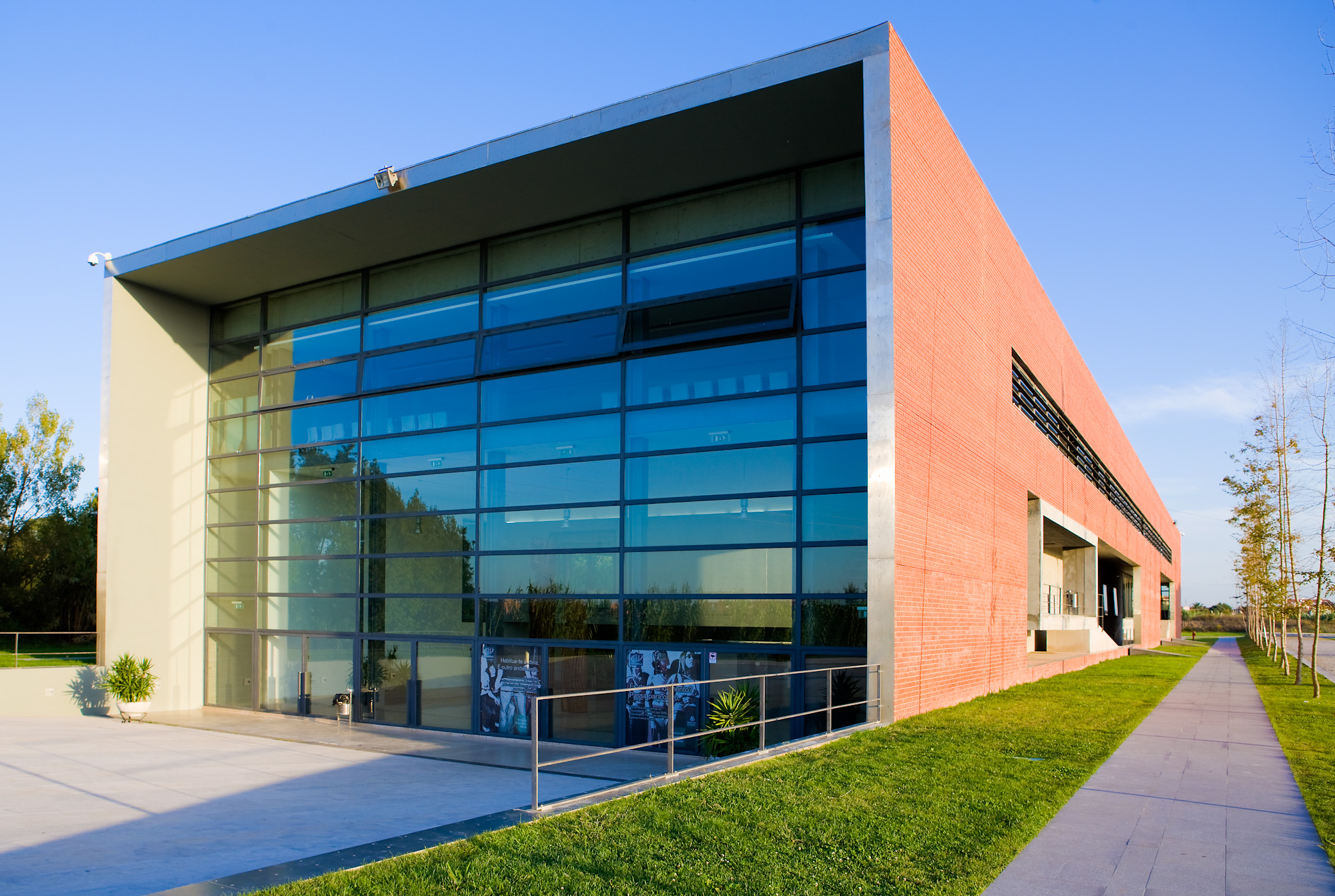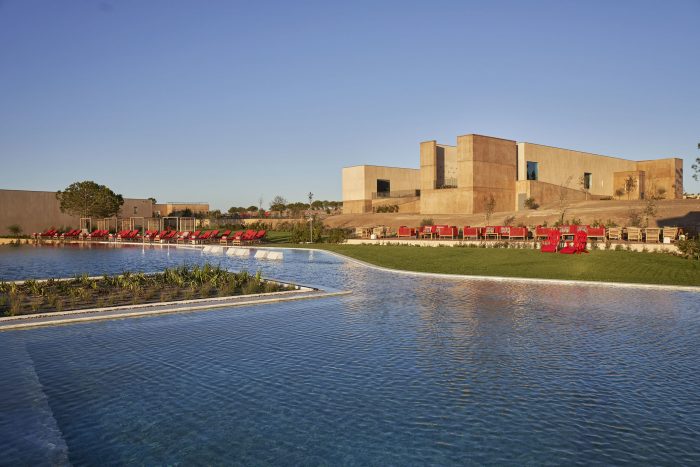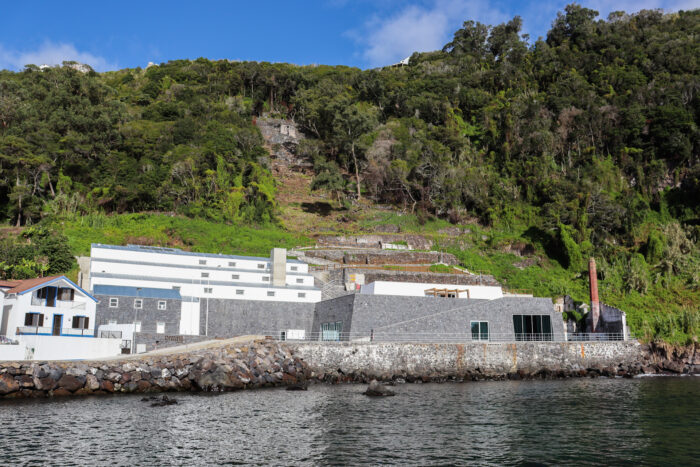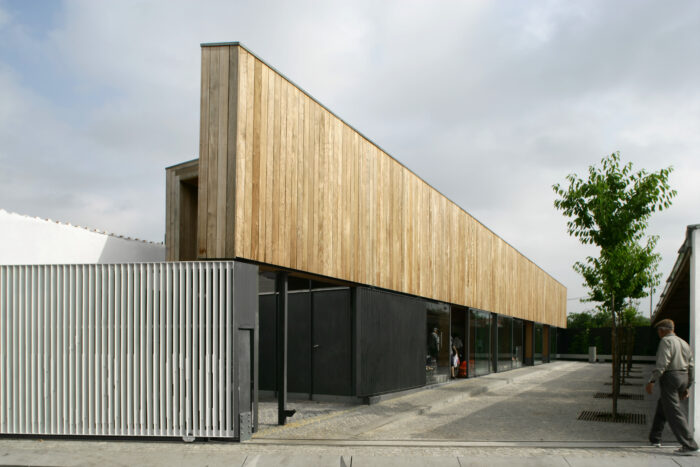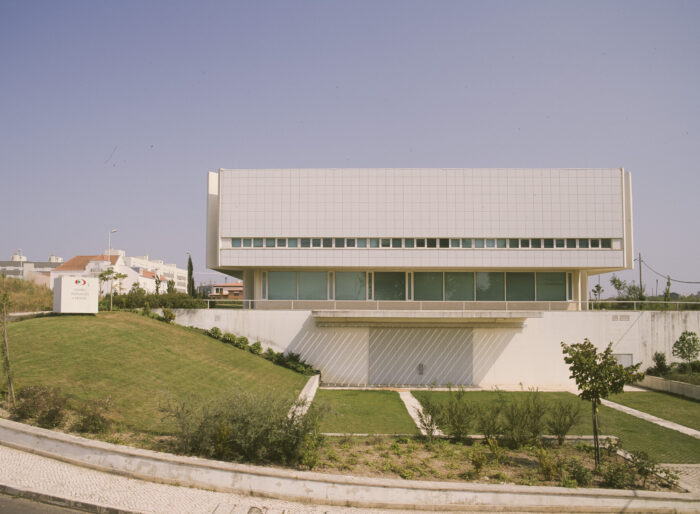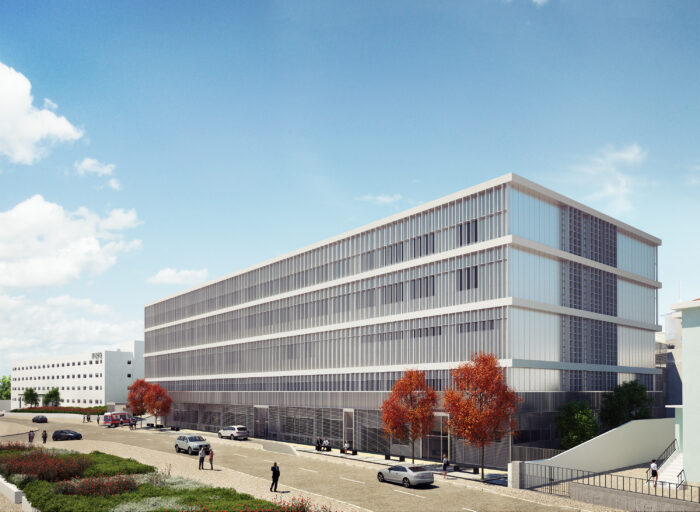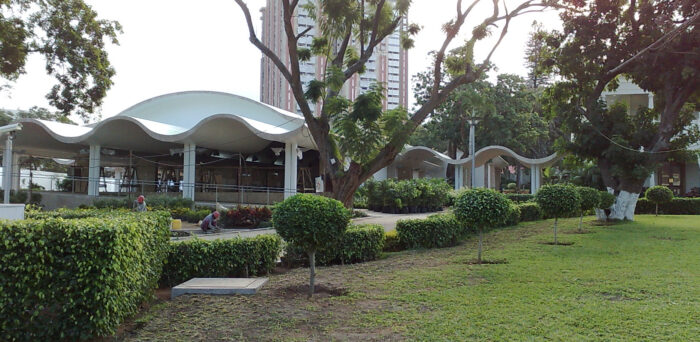Dining Complex of Aveiro University
- Location: Aveiro, Portugal
- Solution: Buildings
- Type: Education
- Architecture: Aires Mateus e Associados
- Client: Universidade de Aveiro
- Scope: Foundations and structures
- Area: 4800m2
- Project: 1997
- Construction: 2000
- Photography: Rodrigo Cabral
- See on Google Maps
Dining Complex of Aveiro University
- Location: Aveiro, Portugal
- Solution: Buildings
- Type: Education
- Architecture: Aires Mateus e Associados
- Client: Universidade de Aveiro
- Scope: Foundations and structures
- Area: 4800m2
- Project: 1997
- Construction: 2000
- Photography: Rodrigo Cabral
- Ver no Google Maps
Located on the campus of the University of Aveiro, the Canteen and Dining Complex building is organised into different functional groups, namely the canteen and support services, a cafeteria and a restaurant, with a total of 970 seats. The building consists of reinforced concrete structures, comprising frames in two orthogonal directions, with beams, columns, walls and slabs, and has been divided into two structural blocks.
The building stands on a sloping site and was embedded in the ground about 1.20 metres. It has a ground floor (floor 0), two upper floors (floors 1 and 2) and a roof terrace. The external configuration of the building was obtained from a reinforced concrete envelope formed by two external walls, joined by the roof slab, which run along the entire length of the building, just torn by two openings at ground floor and a 72-metre-long window on floor 2. The tops of the slabs are set back, with the laminar reinforced concrete structure covered in exposed brick that surrounds three sides of the building and the glazing that defines the façade standing out.
The structural mesh is configured on two levels: firstly, modelled by the roof slabs, defining orthogonal axes regularly spaced at 4.30m and 8.60m along the building and which, overcoming 15.60m of its width, create two longitudinal alignments of columns and walls at 2.40m from the building's façade; a second, in which the mesh is defined by the internal spaces of the Architecture and is made in such a way as to structure floors 1 and 2 without conflict with it, as well as the characteristic parallelepiped-shaped volume placed transversely to the whole, where the cafeteria is located.
