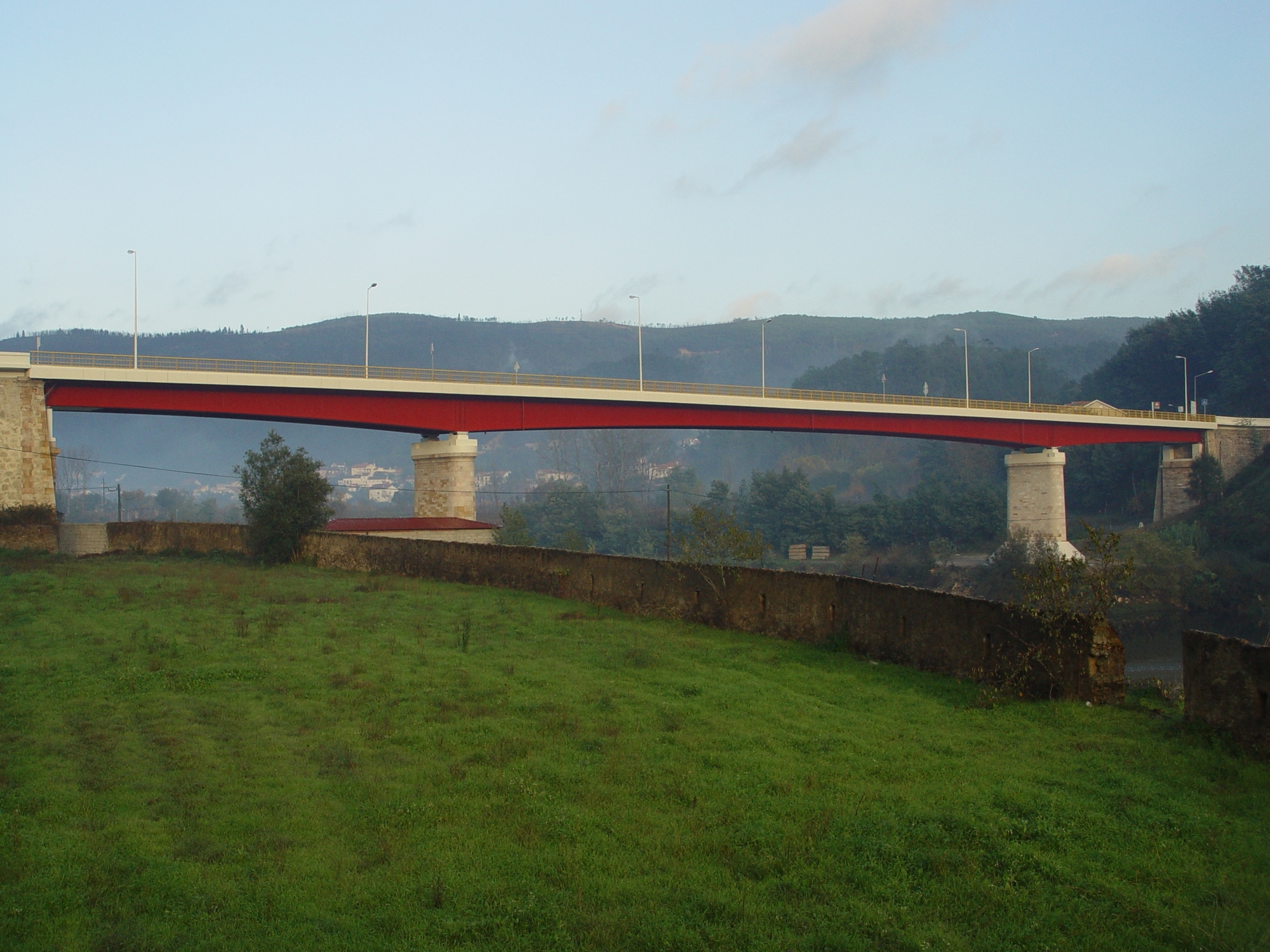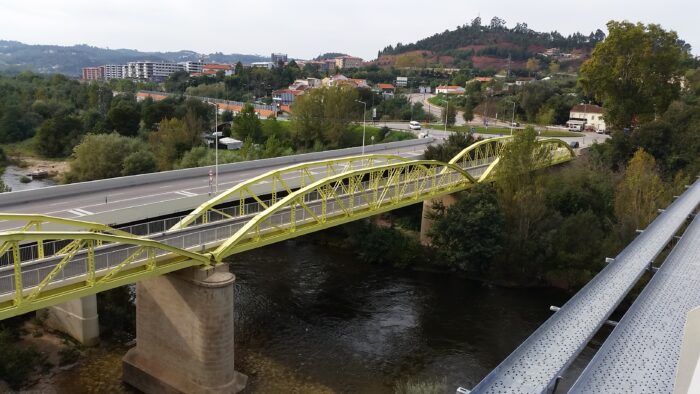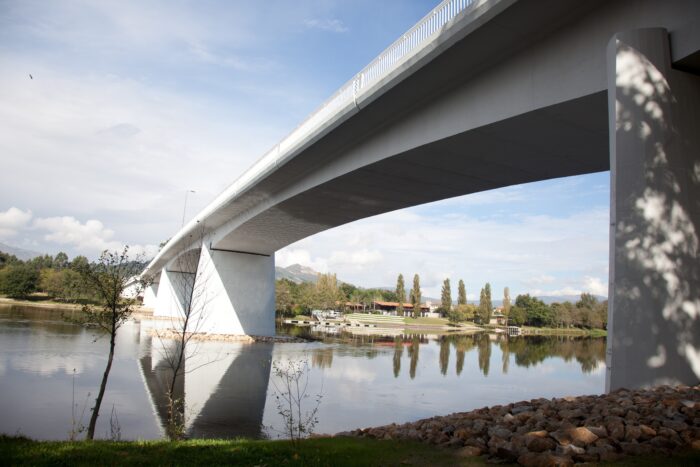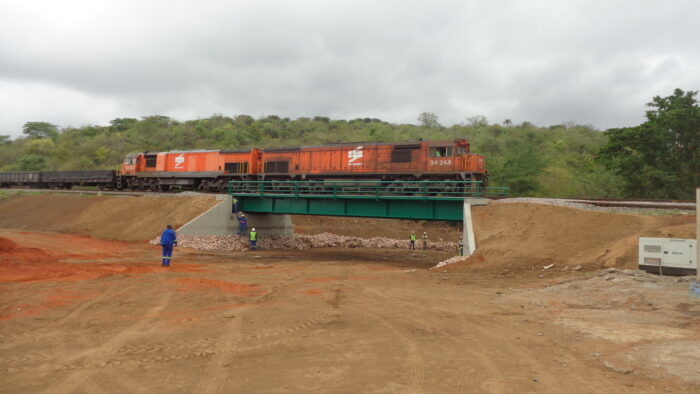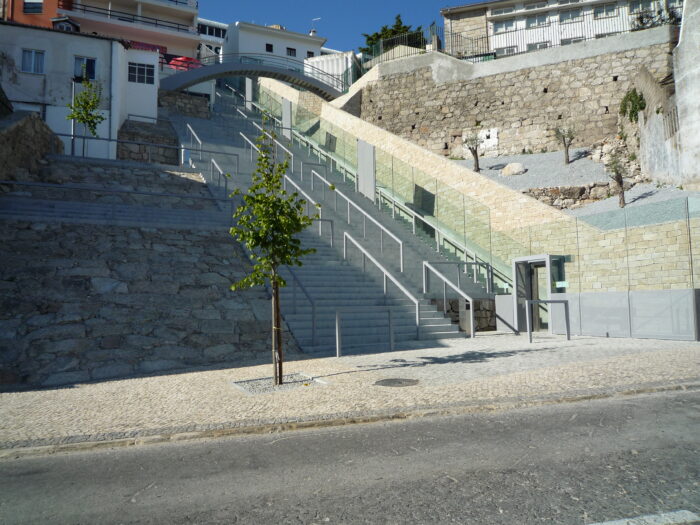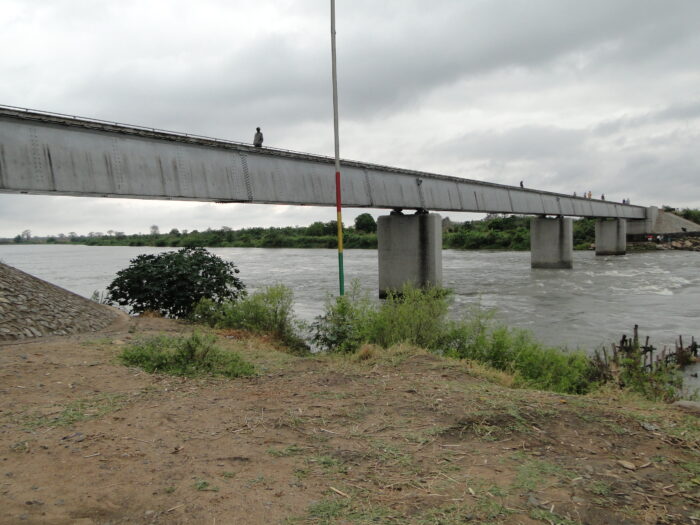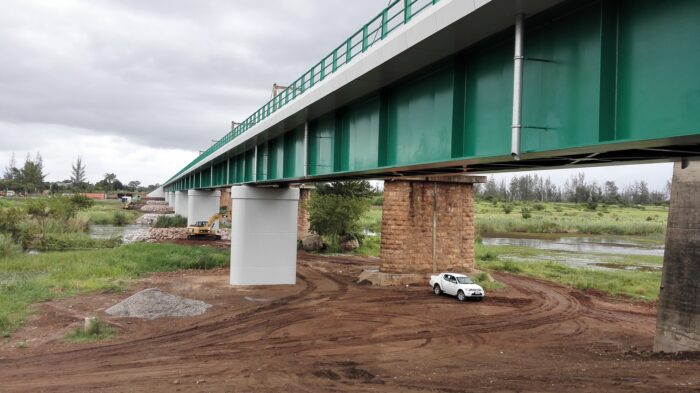Penacova’s Bridge over the Mondego River
- Location: Penacova, Portugal
- Solution: Bridges
- Type: Road bridges
- Promoter: Infraestruturas de Portugal (ex ESTRADAS DE PORTUGAL E.P.E.)
- Client: Infraestruturas de Portugal (ex ESTRADAS DE PORTUGAL E.P.E.)
- Scope: Structural and Rehabilitation Design, Drainage, Geotechnical and Scour Protection Studies
- Area: 1 170 m2 deck surface
- Project: 2004
- Construction: 2004/2005
- Photography: Teixeira Duarte
- Contractor: Teixeira Duarte
- Dimension: 146m long, 80m max span
- See on Google Maps
Penacova’s Bridge over the Mondego River
- Location: Penacova, Portugal
- Solution: Bridges
- Type: Road bridges
- Promoter: Infraestruturas de Portugal (ex ESTRADAS DE PORTUGAL E.P.E.)
- Client: Infraestruturas de Portugal (ex ESTRADAS DE PORTUGAL E.P.E.)
- Scope: Structural and Rehabilitation Design, Drainage, Geotechnical and Scour Protection Studies
- Area: 1 170 m2 deck surface
- Project: 2004
- Construction: 2004/2005
- Photography: Teixeira Duarte
- Contractor: Teixeira Duarte
- Dimension: 146m long, 80m max span
- Ver no Google Maps
The new bridge at Penacova over the Mondego River replaced the existing 3D truss bridge that goes back to the early 20th century. The original bridge was widened in the mid 50’s with a concrete slab. But later the bridge suffered the ruin of one of the central piers due to scour and vertical settlement. It was rehabilitated by the expertise of Edgar Cardoso (eng), in 1979. The structural reinforcement solution was an external cable stayed system, which reduced the crossing to 3 spans with the suspension of the central span. However, in 2004, ascribed to fatigue and the rupture of a stay, which caused the excessive deformation of the metallic elements, and due to the deterioration of the metallic structure, the bridge was in poor condition and beyond repair. Thus, the road authority decided to replace the structure.
The new bridge was then designed to be placed in the exact location of the existing bridge, taking advantage of the masonry support elements - the abutments and the piers of the ending spans - as well as the insertion in the existing road network on the banks that could not be easily redesigned. This geometric constraint introduces an imbalance between the three spans of the bridge – 33.40m + 80.0m + 33.40m - so reinforced concrete cross-girders were placed next to the abutments to increase the weight over the end spans supports. The deck's solution consists of a composite steel-concrete structure made of two “I” cross-section longitudinal girders with variable height and an upper deck. The slab is connected to the deck beams and has two traffic lanes, sidewalks and allows urban services to cross the river.
The deck’s sections were placed on site using the existing truss bridge as a temporary support over the river. All deck sections were welded in situ. The platform was cast in place with prefabricated panels.
