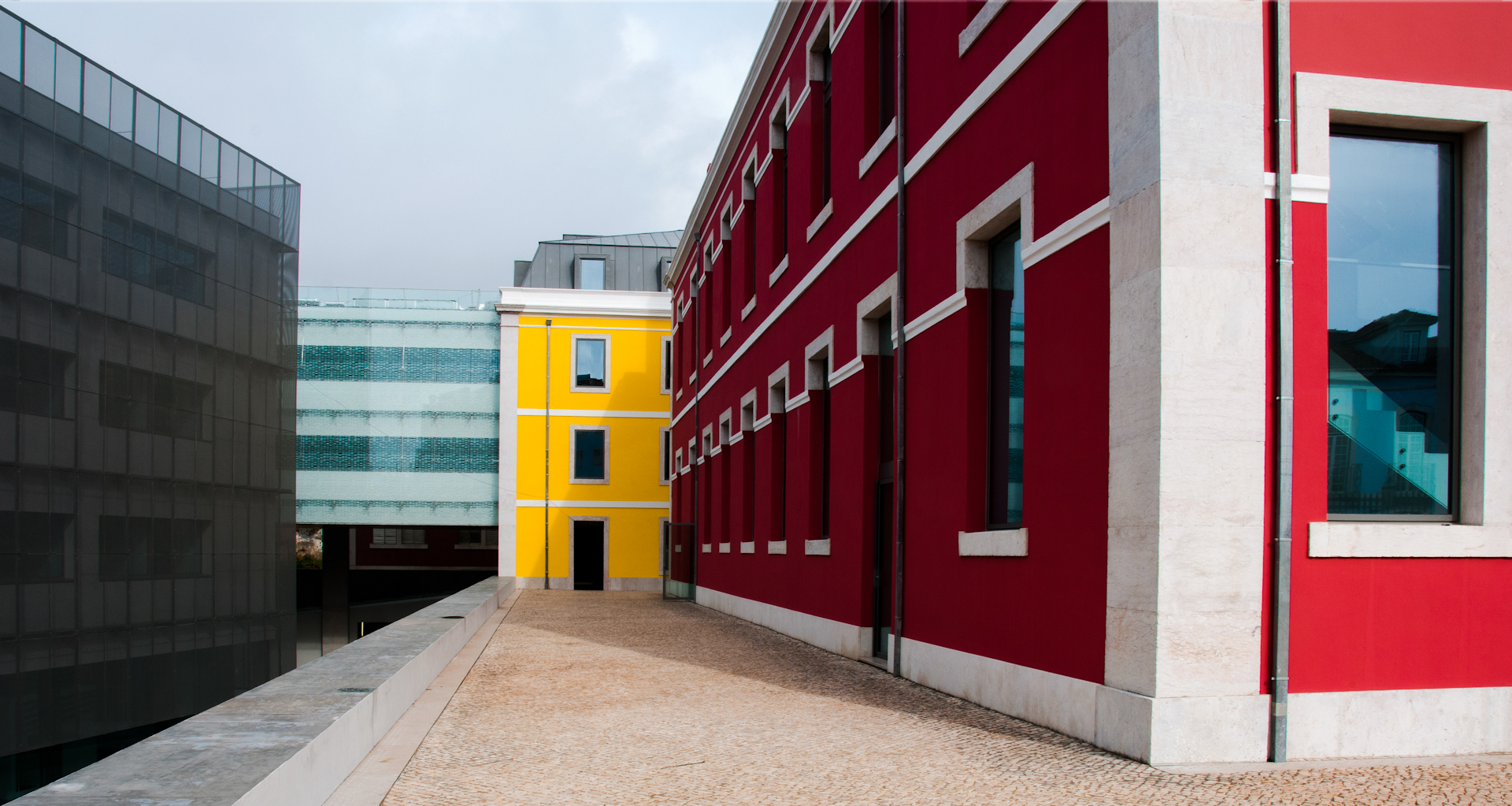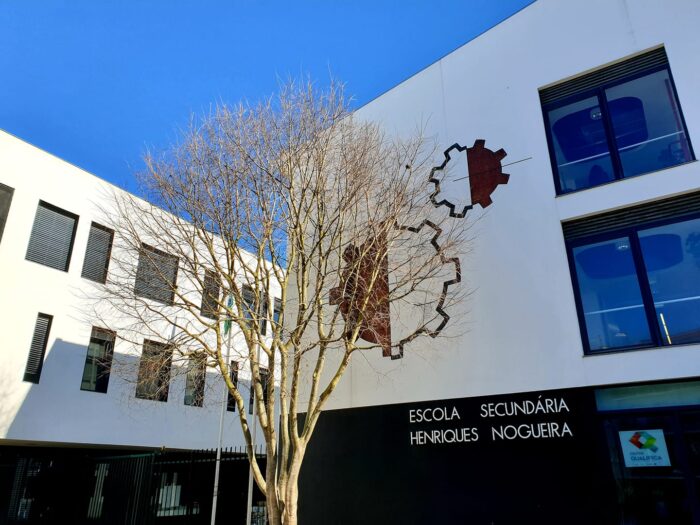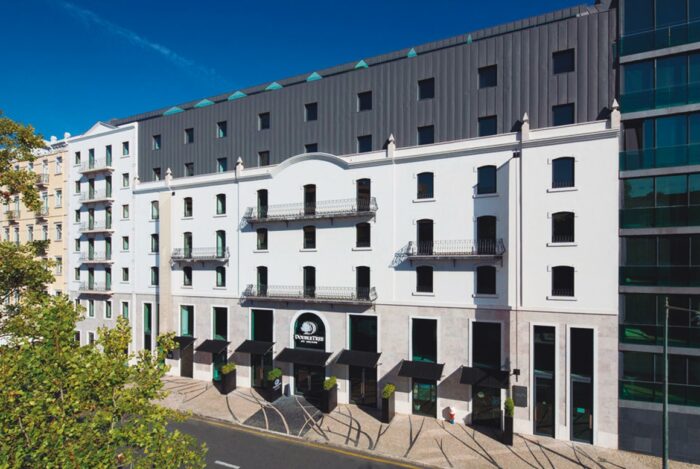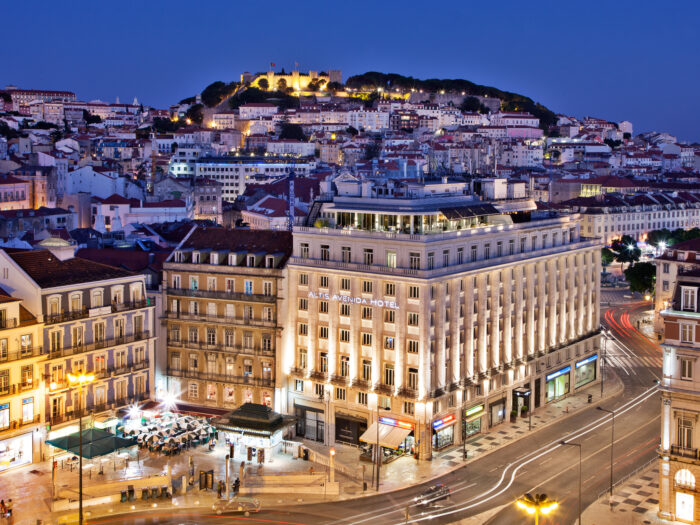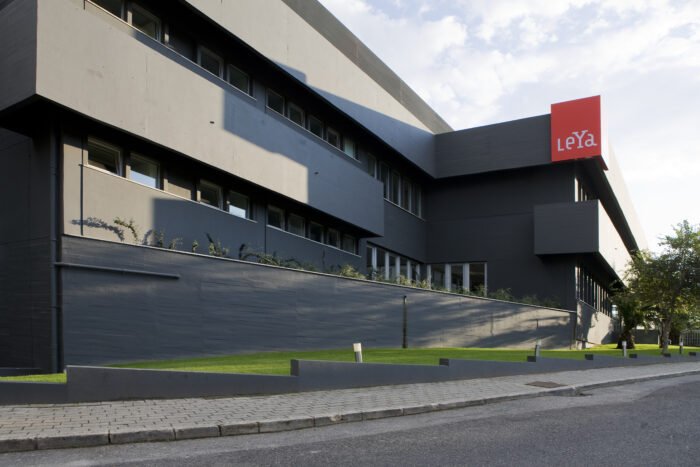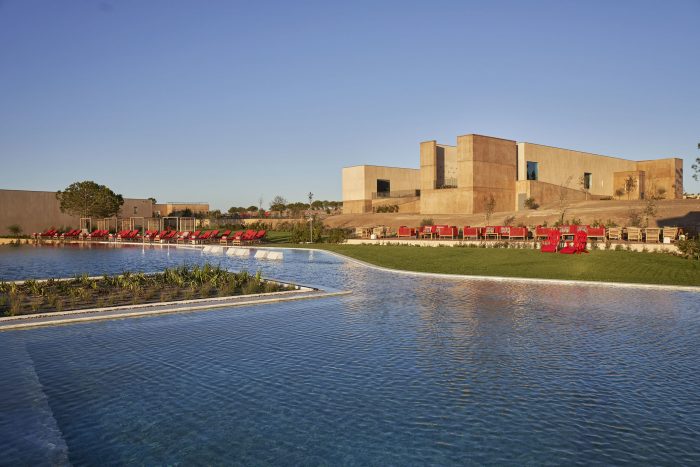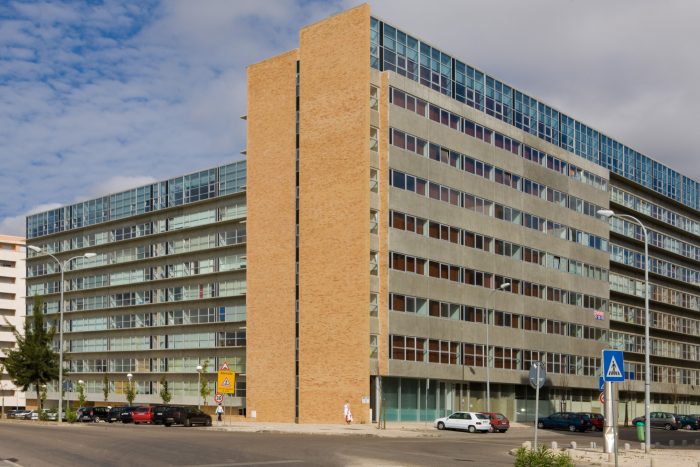Nova Medical School – Research centre and Library
- Location: Lisbon, Portugal
- Solution: Buildings
- Type: Rehabilitation, Education, Healthcare, Industry and technology
- Architecture: ZT Arquitectos / Gonçalo Byrne Arquitectos
- Client: Nova University of Lisbon
- Scope: Foundations and structure
- Area: 9691m2
- Project: 2005-2010
- Construction: 2012
- Photography: Alberto Severino / Pedro Leitão
- See on Google Maps
Nova Medical School – Research centre and Library
- Location: Lisbon, Portugal
- Solution: Buildings
- Type: Rehabilitation, Education, Healthcare, Industry and technology
- Architecture: ZT Arquitectos / Gonçalo Byrne Arquitectos
- Client: Nova University of Lisbon
- Scope: Foundations and structure
- Area: 9691m2
- Project: 2005-2010
- Construction: 2012
- Photography: Alberto Severino / Pedro Leitão
- Ver no Google Maps
The intervention, at the former Câmara Pestana Institute, focused on the buildings of Microbiology, Immunology, Genetics and Library, aiming at the installation of a set of reference services of the Faculty, namely the CEDOC (center for the investigation of chronic diseases) and the library.
In the library building, the intervention consisted in the demolition of the interior, maintenance of the existing facades, the execution of three floors and a semi-buried floor, by slightly lowering the floor -1, and expanding the building to the west. On the elevated levels, the building is structured by peripheral reinforced concrete walls, adjacent to the existing facade walls, and by a new alignment of columns. The roof structure, whose exterior shape has been preserved, consists of metal beams.
The Genetics building, with three floors above ground, a ground floor and a buried floor, is an extension of the block to the north of the library, with the interior floors having been remodelled and creating a new elevated volume to the west. The detachment of this volume is highlighted by the lowering of the level of the interior patio, whose floor slab constitutes the cover of a parking basement that is shared with the Immunology building. Both the flat slab and the lateral cantilevers are post-tensioned by incorporating non-adherent steel strands.
The Immunology building is a structure built from scratch and not conditioned by other existing buildings, with the exception of an old cistern.
