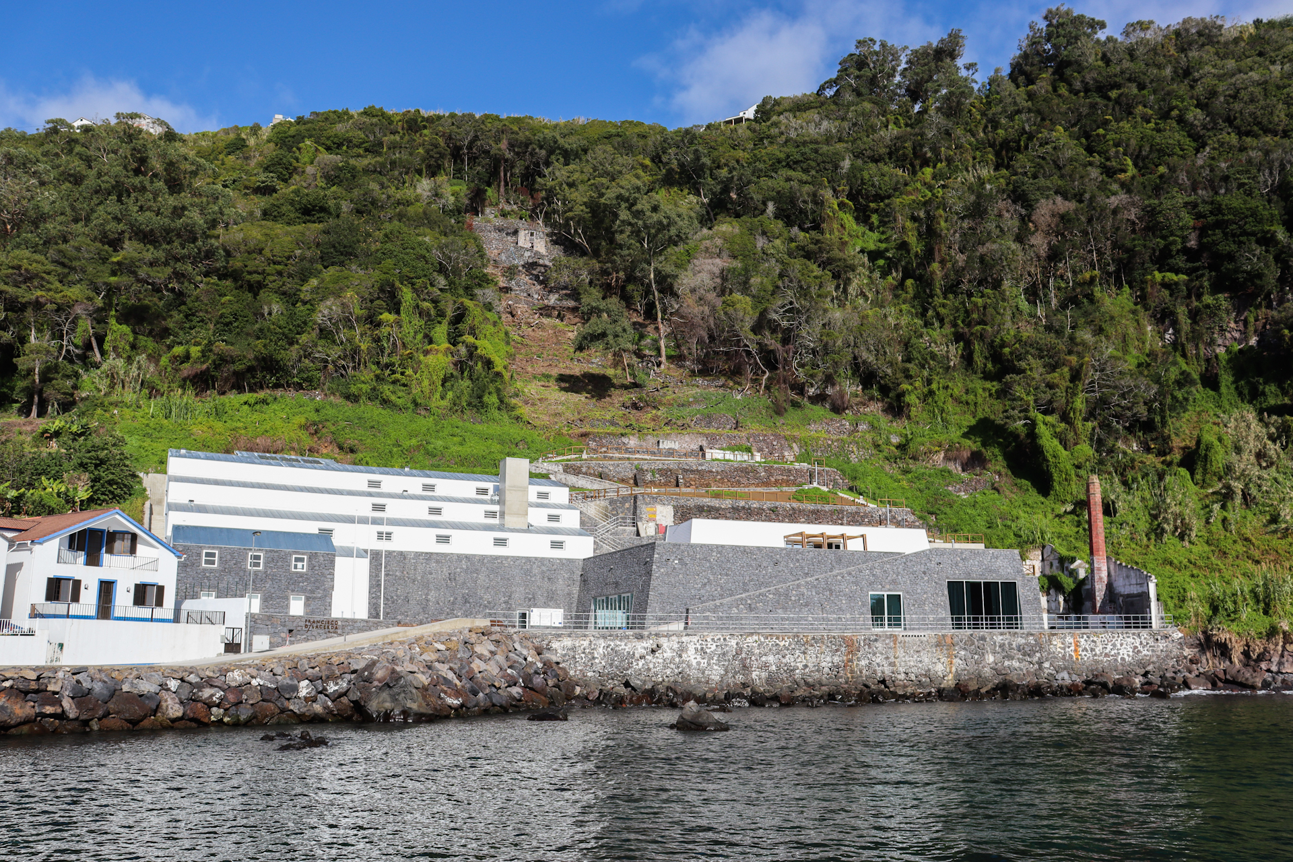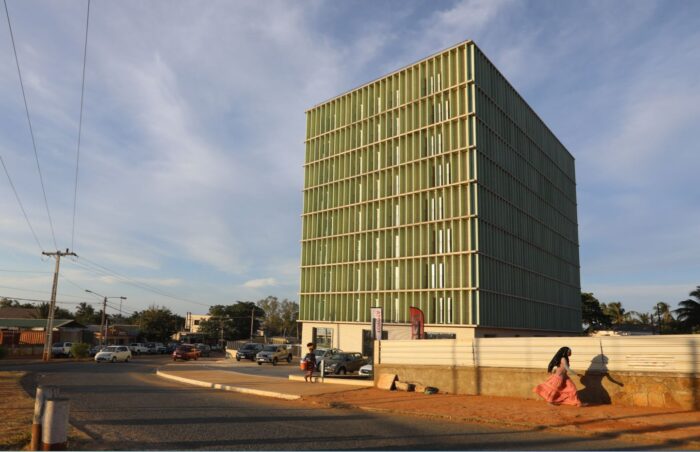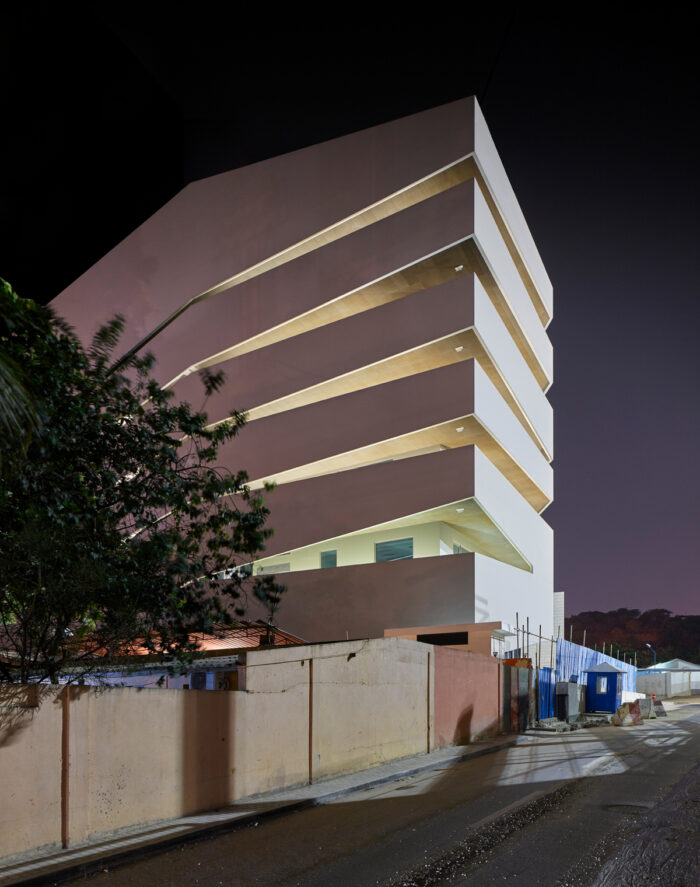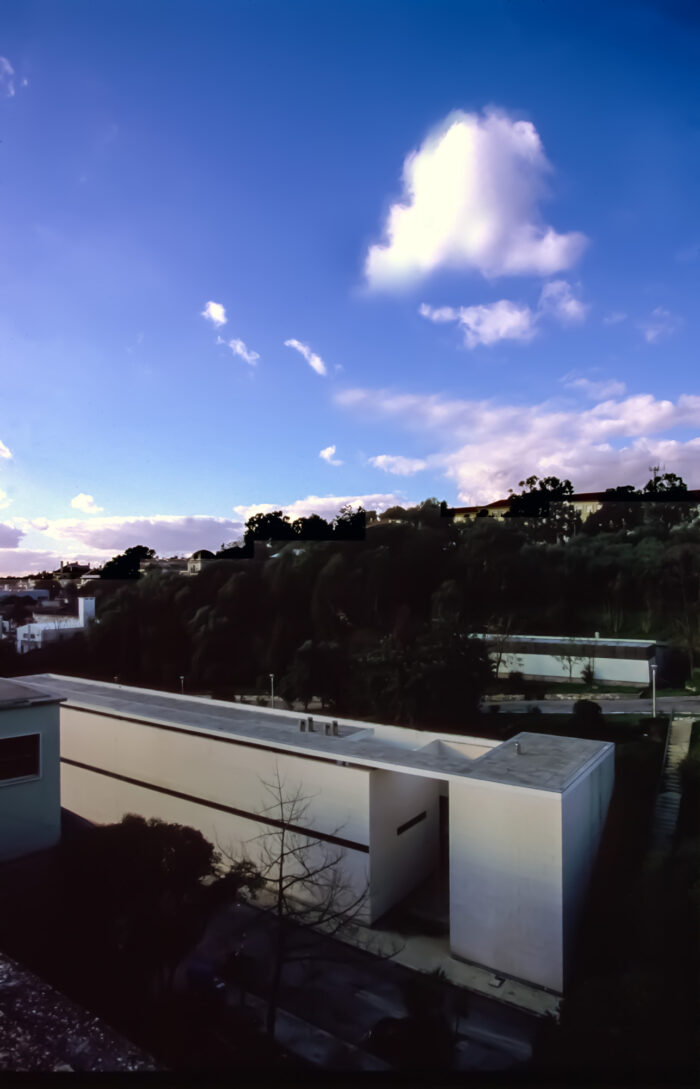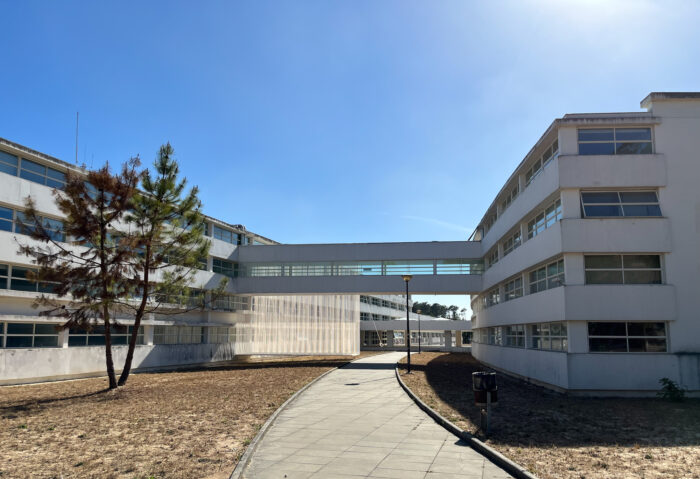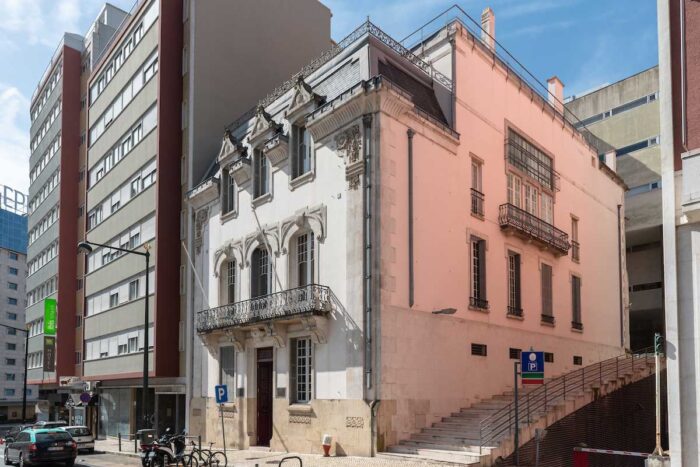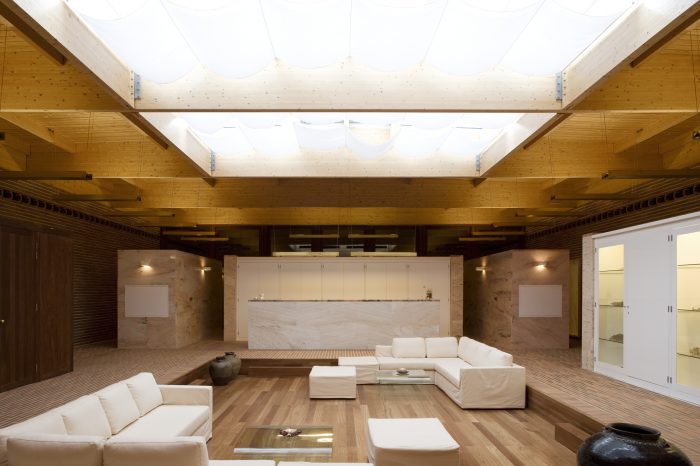Francisco de Lacerda museum
- Location: Calheta, S. Jorge Island, Azores, Portugal
- Solution: Buildings, Geotechnics
- Type: Geotechnical projects, Art, culture and sports
- Architecture: Rui Pinto Arquitecto
- Client: Direcção Regional da Cultura
- Scope: Foundations and structure, excavation and retaining walls
- Area: 1911m2
- Project: 2016
- Construction: 2020
- Photography: Francisco de Lacerda museum
- See on Google Maps
Francisco de Lacerda museum
- Location: Calheta, S. Jorge Island, Azores, Portugal
- Solution: Buildings, Geotechnics
- Type: Geotechnical projects, Art, culture and sports
- Architecture: Rui Pinto Arquitecto
- Client: Direcção Regional da Cultura
- Scope: Foundations and structure, excavation and retaining walls
- Area: 1911m2
- Project: 2016
- Construction: 2020
- Photography: Francisco de Lacerda museum
- Ver no Google Maps
Built in the ruins of the former Marie d'Anjou canning factory, on the steep slope overlooking the Vila da Calheta pier, the Francisco de Lacerda Museum's mission is to study, preserve, enhance and disseminate the S. Jorge's heritage and of its community.
The Museum was partially contained by the existing constructions, as well as by retaining walls, carried out in terraces, and based over a platform that extends about 20m from the front of the lowest wall to the sea. It consists of 3 nuclei with different uses, which result in 3 buildings of different constructive and structural typology.
In addition to reinforced concrete structures, mainly for retaining walls and partially buried floors, cryptomeria wood appears as a structural and architectural element of great relevance, as a choice in the modelling of roofs, both in solid elements and in glulam. As a primordial lining element, basalt stone appears.
The foundations are indirect, through micropiles, given the poor compactness of the terrain.
