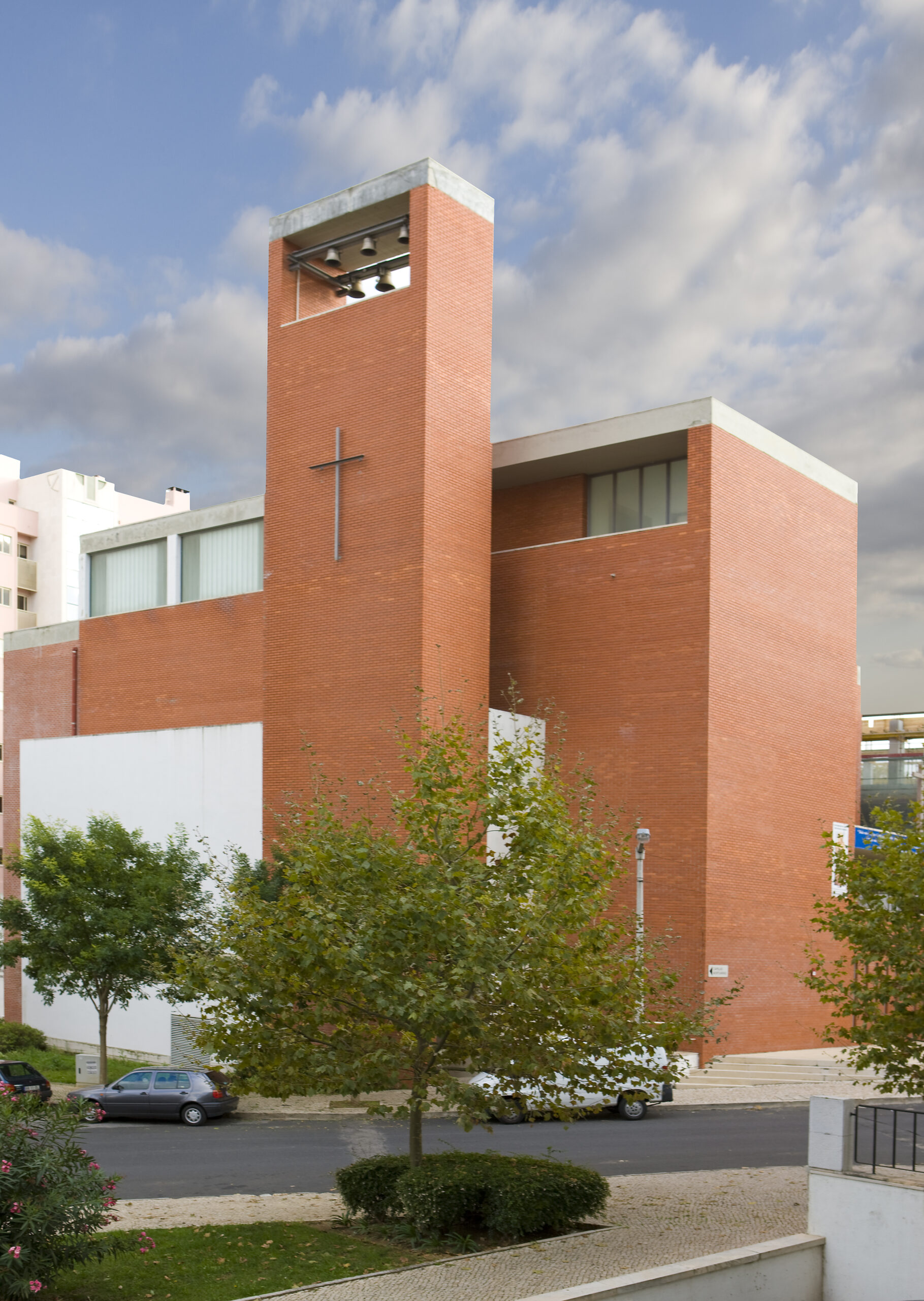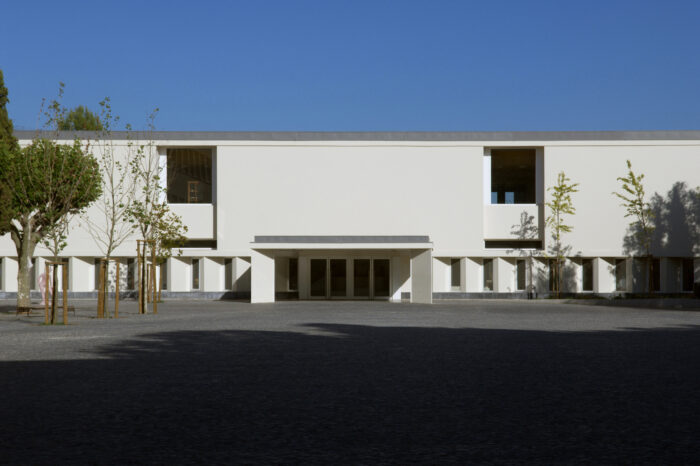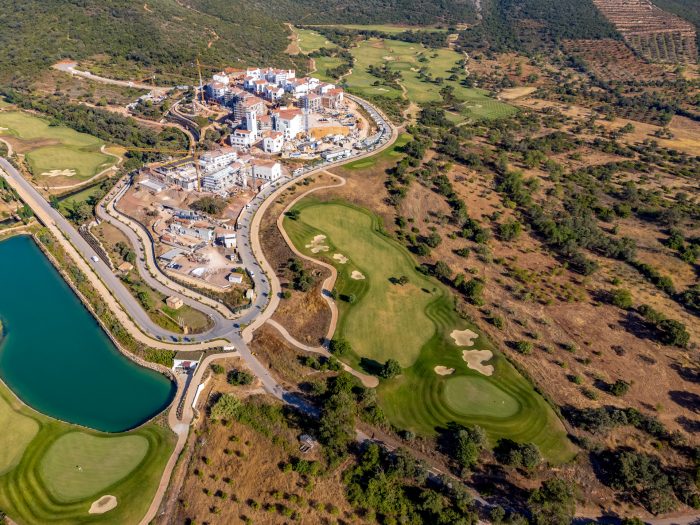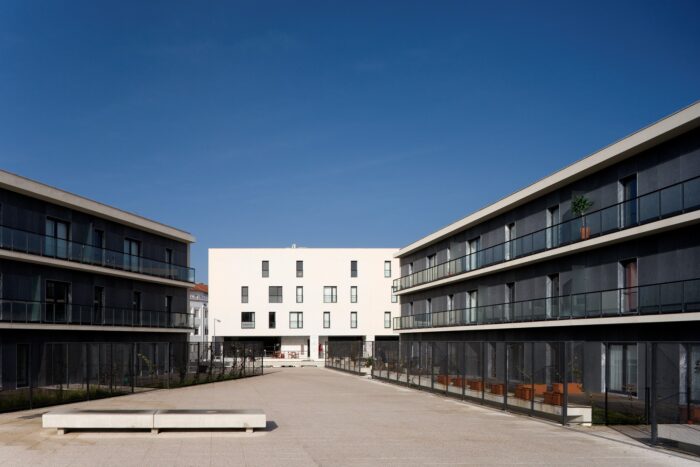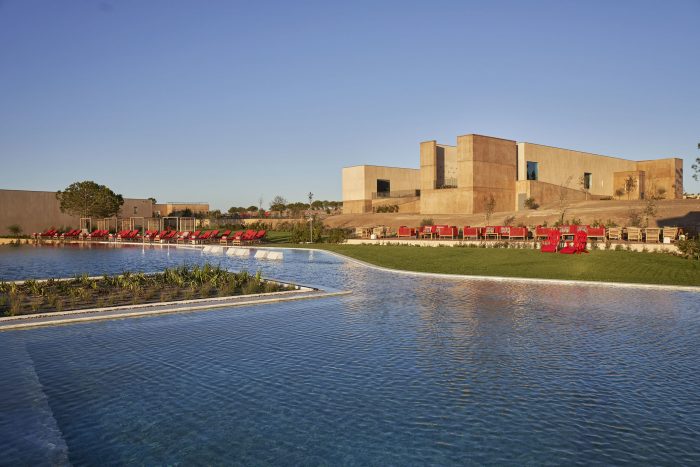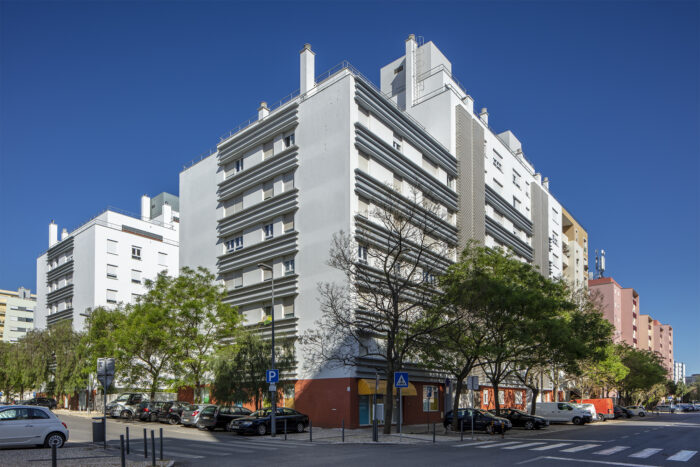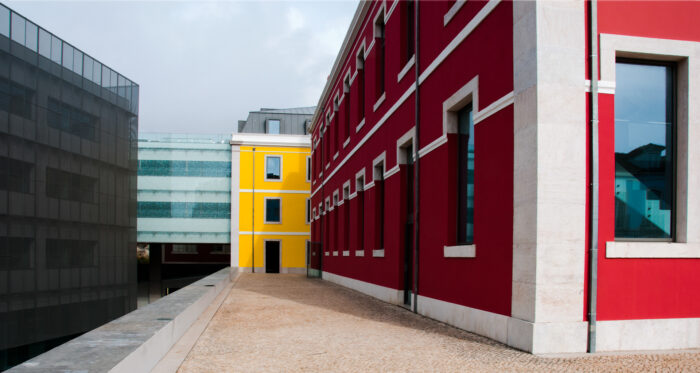Santa Joana Princesa Church
- Location: Lisbon, Portugal
- Solution: Buildings
- Type: Civic, social and religious
- Architecture: Canon, Centro de Estudos e Projectos
- Client: Fábrica da Igreja de Sta. Joana Princesa
- Scope: Foundations and structures
- Area: 17000m2
- Project: 1993-1999
- Construction: 2002
- Photography: Rodrigo Cabral; Paróquia de Santa Joana Princesa
- See on Google Maps
Santa Joana Princesa Church
- Location: Lisbon, Portugal
- Solution: Buildings
- Type: Civic, social and religious
- Architecture: Canon, Centro de Estudos e Projectos
- Client: Fábrica da Igreja de Sta. Joana Princesa
- Scope: Foundations and structures
- Area: 17000m2
- Project: 1993-1999
- Construction: 2002
- Photography: Rodrigo Cabral; Paróquia de Santa Joana Princesa
- Ver no Google Maps
The Santa Joana Princesa complex is located on a plot of about 3,500 m2, with an upward slope from east to west, next to Rua dos Lagares D'El Rei and includes, in addition to the church and parish centre, a cultural centre with an amphitheatre for 300 people, a social centre, mortuary chapels and three underground parking levels with 284 spaces. Construction took place in two phases, with the first being completed in 2002 and the second, which corresponded to the building of the social centre, in 2012, based on an alternative design to the one submitted by Betar.
The base of the parish complex encompasses 3 basements (floors 1 to 3) and covers the entire plot. The building complex was divided into 4 independent structural blocks, considering the volume of each block, built using reinforced concrete and prestressed reinforced concrete structures, and steel structures. On level 3, to the north, is the entrance to the car park, at street level, at 69.90, as well as the staircase to the mortuary chapels, located on level 4, which is partially occupied by a car park, to the south, where it remains underground. The cultural centre is located in the church’s block. The entrance is on the north side, levelled with the street, on level 4, and the stage is set up on level 3. The gap is overcome by an inclined slab with the steps of the benches. The nave of the church is on level 5, formed by a pre-stressed reinforced concrete slab, which corresponds to the ceiling of the cultural centre, and the high choir is on level 6. The roof of the church is on 3 levels, with the highest level over the altar, to allow natural light into the space, and the entire span is spanned by pre-stressed beams. The church tower is located to the north, next to the entrance to the multipurpose room. On the 7th floor, in the social centre block, there is a gymnasium with a steel roof.
