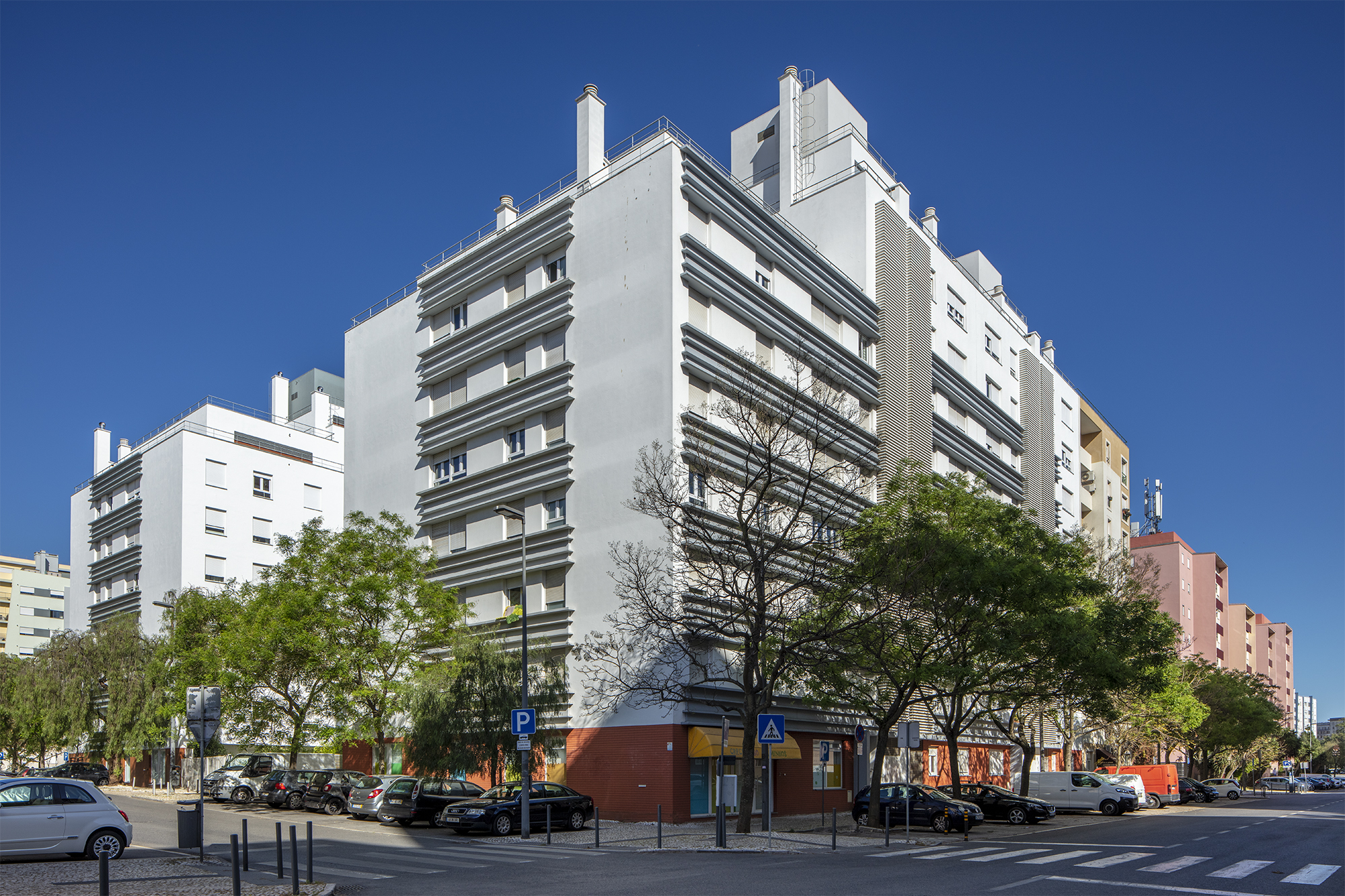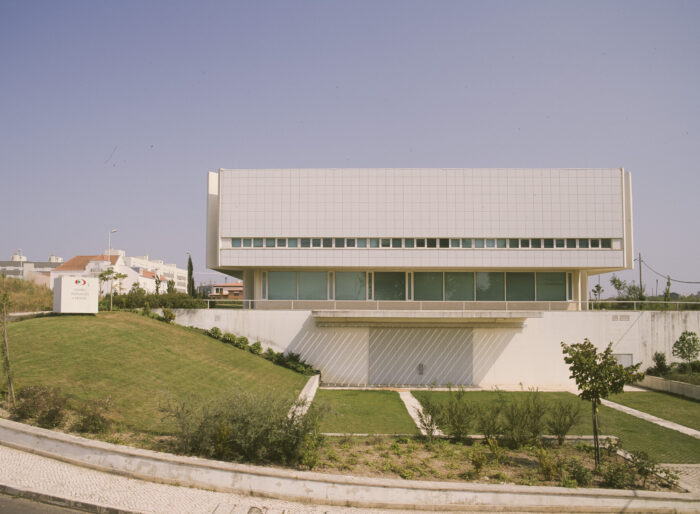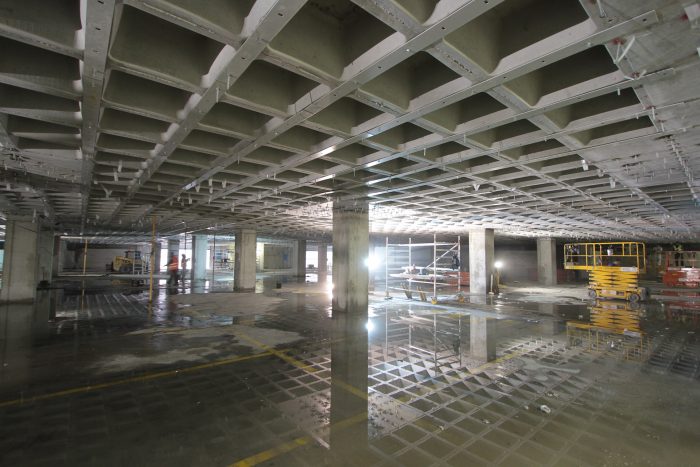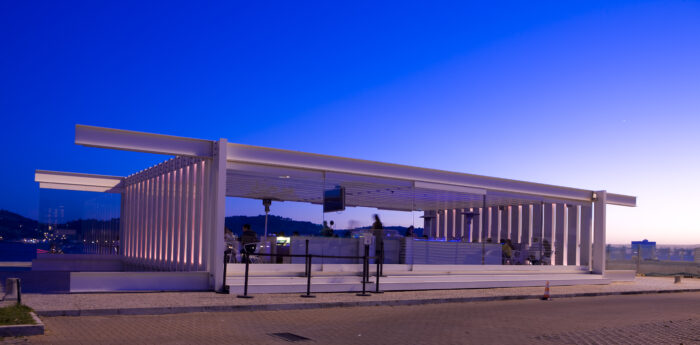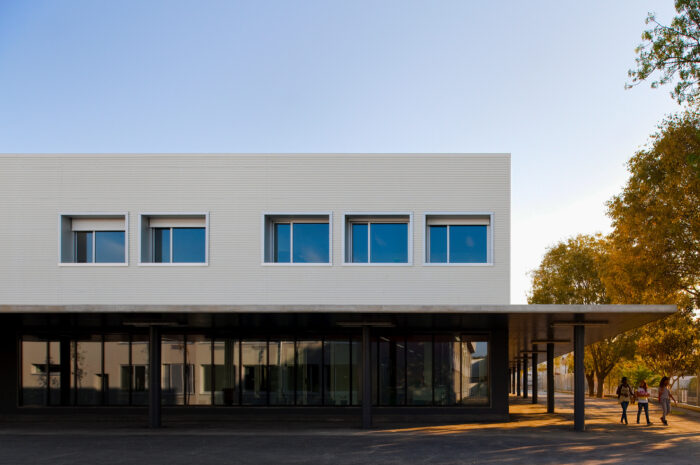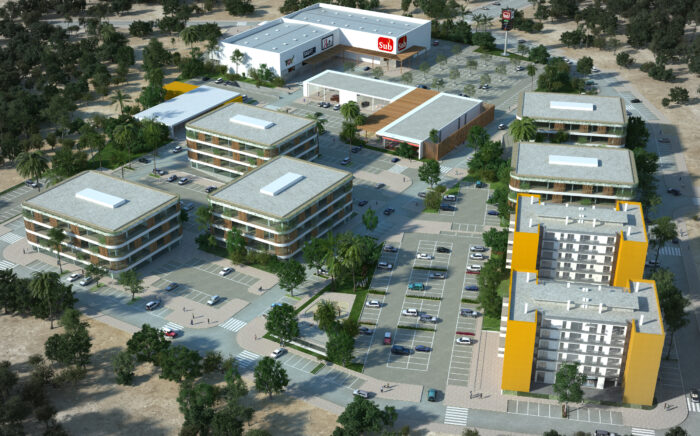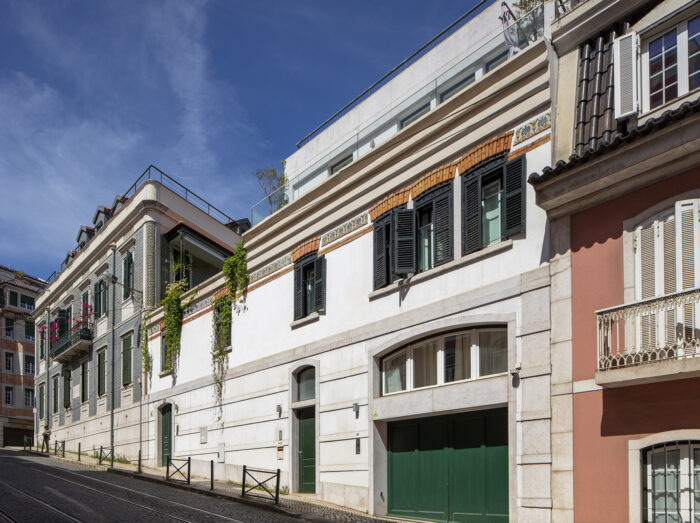Quinta do Lactário (Plots F, G and H)
- Location: Lisboa, Portugal
- Solution: Buildings
- Type: Housing
- Promoter: METROPOLIS - União de Cooperativas de Habitação, UCRL
- Architecture: ARQUI III
- Scope: Fundações e estruturas, escavação e contenção periférica
- Area: 14200m2
- Project: 1997/1999
- Construction: 2001
- Photography: Rodrigo Cabral
- See on Google Maps
Quinta do Lactário (Plots F, G and H)
- Location: Lisboa, Portugal
- Solution: Buildings
- Type: Housing
- Promoter: METROPOLIS - União de Cooperativas de Habitação, UCRL
- Architecture: ARQUI III
- Scope: Fundações e estruturas, escavação e contenção periférica
- Area: 14200m2
- Project: 1997/1999
- Construction: 2001
- Photography: Rodrigo Cabral
- Ver no Google Maps
A development for collective housing consisting of a set of 2 buildings with un underground connecting block, where the access ramp to the basement is located, placed on plots F, G and H of Quinta do Lactário. The buildings are arranged symmetrically in the "U" shaped block, defined by the streets António Albino Machado, Frei Joaquim de Sta. Rosa de Viterbo and Azinhaga Barros, and correspond to the two legs of the "U".
On plots F and G, the buildings have two basement floors, nine upper floors and a terrace roof, and divided into two structural blocks. Plot H has a single structural block and two basements. The buildings are intended for residential use on the upper floors, commercial use on the ground floor and car parking in the two basements. The storage rooms, which are floors set back from the marginal plane, are located on the top floor of each of the buildings.
The buildings' reinforced concrete structures are made up of columns and walls that surround the lift and staircase cores, which support the floors that consists of lightened flat slabs with tripartite hollow concrete blocks. Shallow foundations by footings were adopted.
