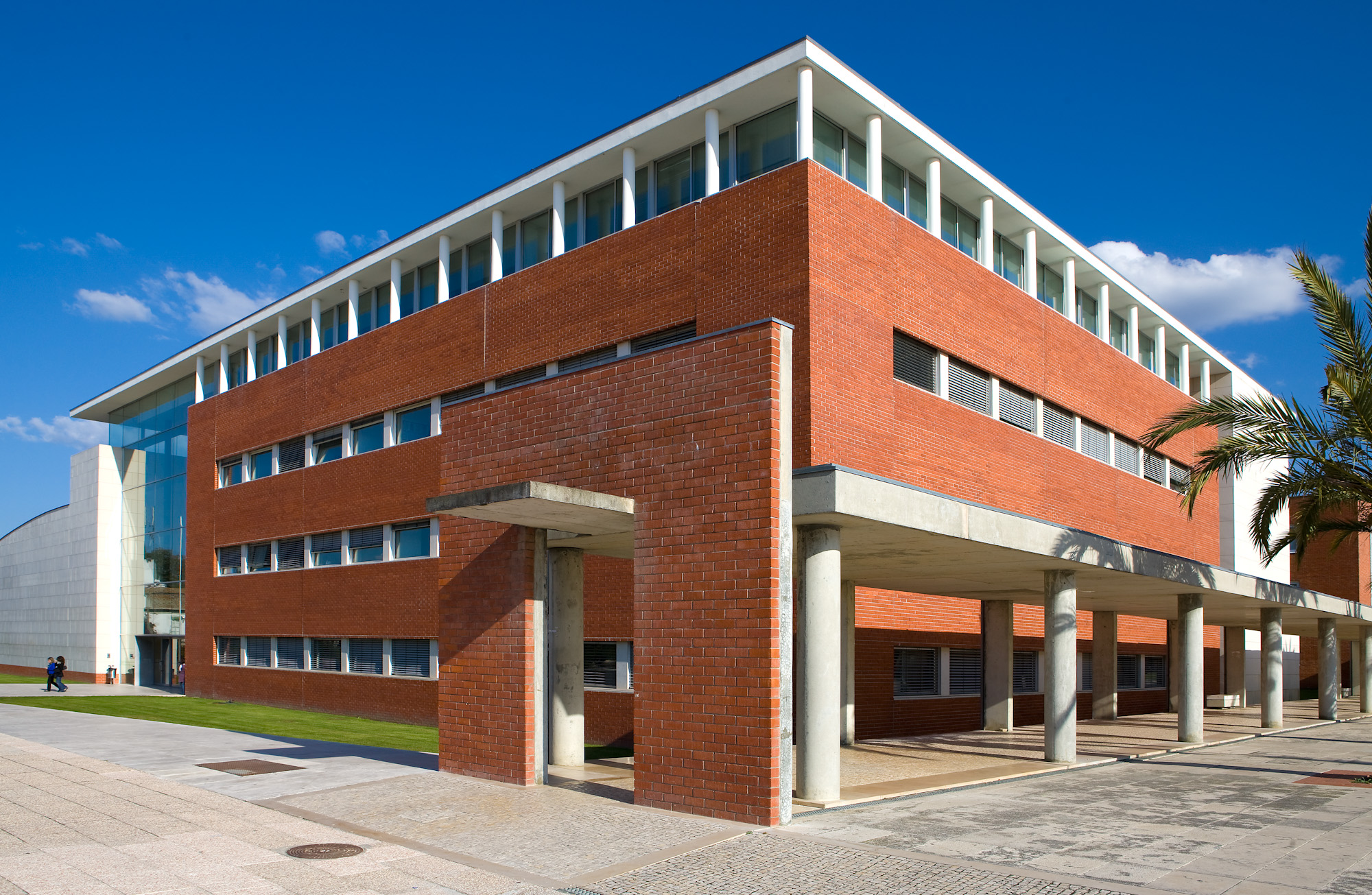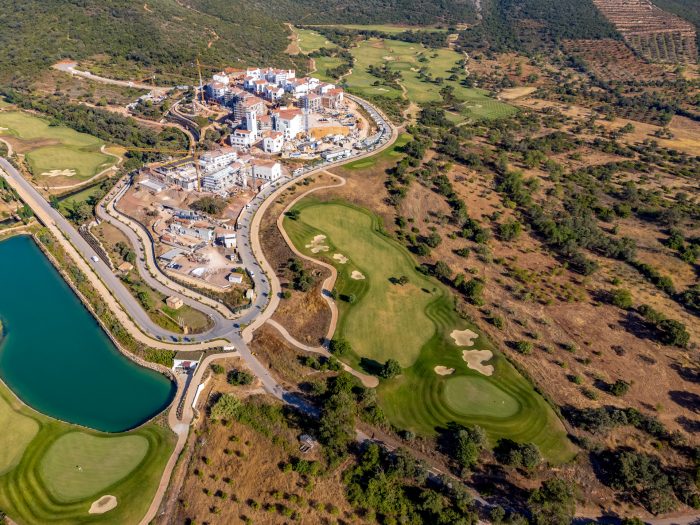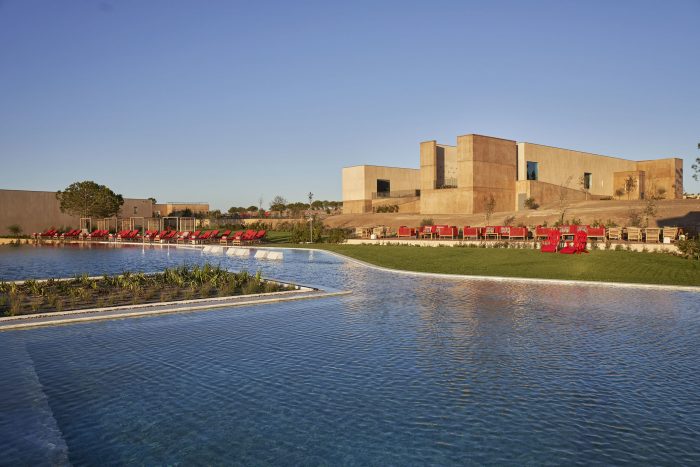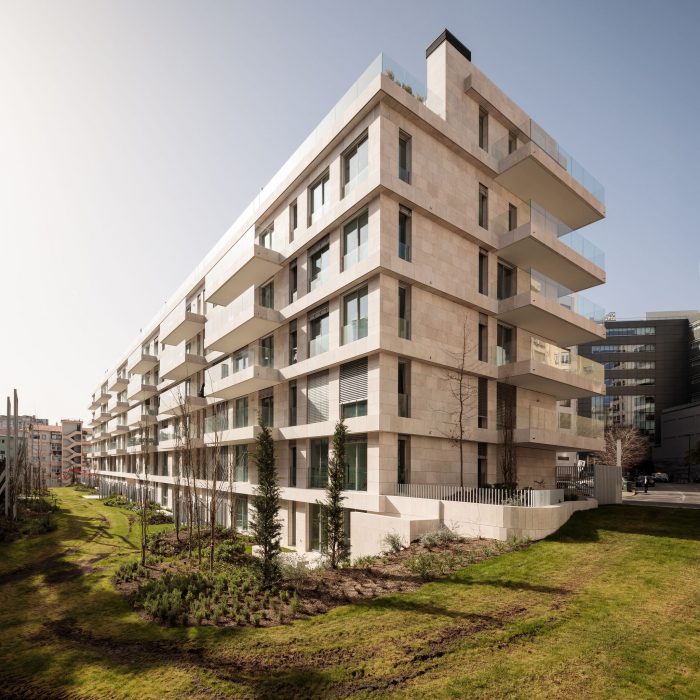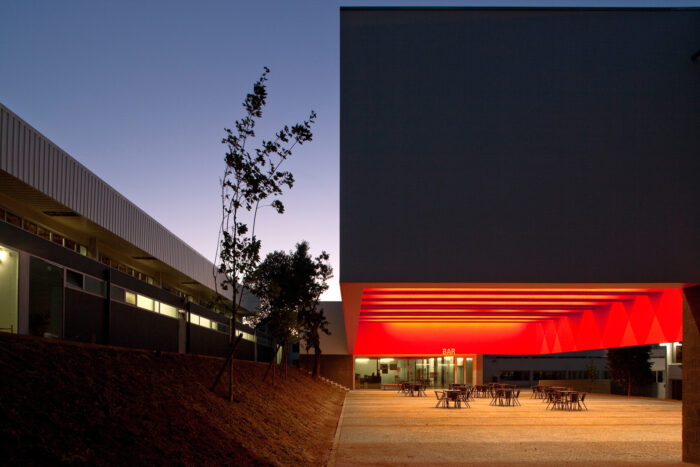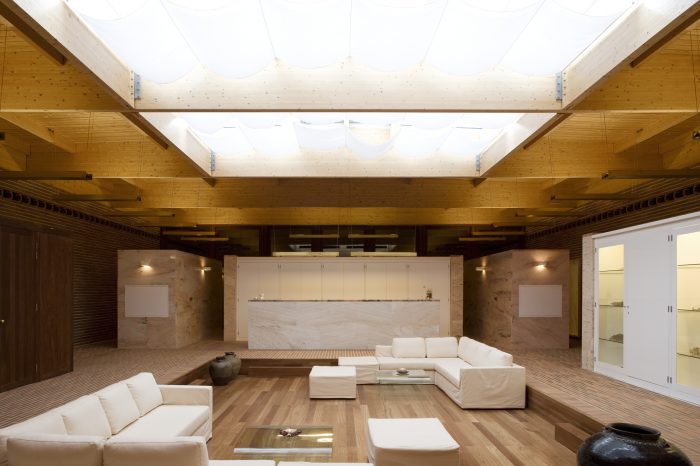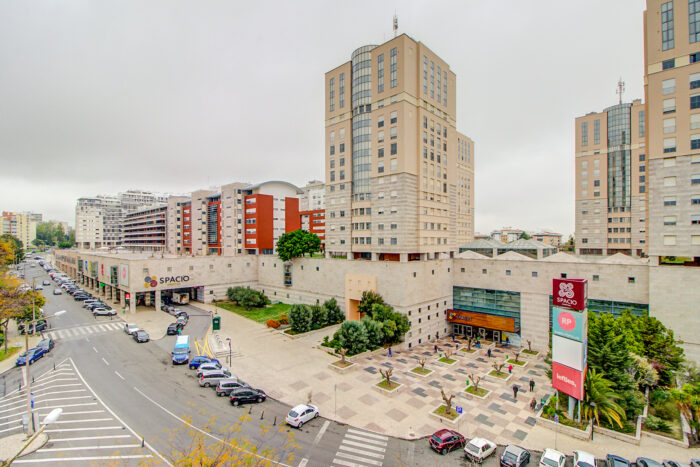Rectory of Aveiro University
- Location: Aveiro, Portugal
- Solution: Buildings
- Type: Education
- Architecture: Gonçalo Byrne Arquitectos
- Client: Universidade de Aveiro
- Scope: Foundations and structures
- Area: 11500m2
- Project: 1992/1998
- Construction: 2000
- Photography: Rodrigo Cabral
- Contractor: Edifer
- See on Google Maps
Rectory of Aveiro University
- Location: Aveiro, Portugal
- Solution: Buildings
- Type: Education
- Architecture: Gonçalo Byrne Arquitectos
- Client: Universidade de Aveiro
- Scope: Foundations and structures
- Area: 11500m2
- Project: 1992/1998
- Construction: 2000
- Photography: Rodrigo Cabral
- Contractor: Edifer
- Ver no Google Maps
Located on the Santiago Campus of the University of Aveiro, the Rectory building stands orthogonally to the Alameda, at the junction between it and the Central Square. It is organised in a mixed typology, combining the elongated block typology with the closed quadrangular typology, making it possible to articulate several spaces with different functions and characteristics. The building is divided into the "Rector's House", which houses the Rectory and all the various services directly related to it, and the spaces for the Academic Community to meet, namely, the "Aula Magna". These two volumes were separated by a quadruple-height glazed entrance. In the auditorium volume, the curved roof highlights the main entrance to the building, and in the Rectory volume, with a ground floor and three upper floors, the roof is flat and extends over the glazed entrance. Over the rectory, the roof is hollowed out, which has made it possible to create a square-shaped garden courtyard at level 4, allowing natural light into the surrounding spaces.
The building consists of reinforced concrete structures, forming orthogonal frames in both directions, made up of columns, walls, beams and slabs, and was divided into four structural blocks. Steel structures were used in the entrance volume, made up of circular steel columns and I-beams on the roof. The curved roof of the auditorium was also made up of triangulated steel beams, which rest on reinforced concrete walls and are braced by purlins in steel profiles that receive the roof covering made up of sandwich plates. The foundations are shallow foundations by footings.
